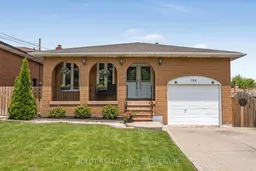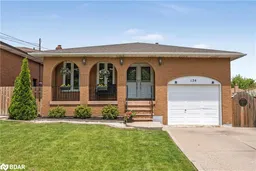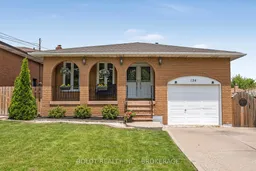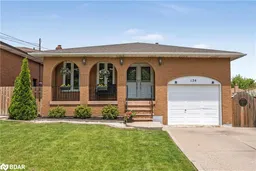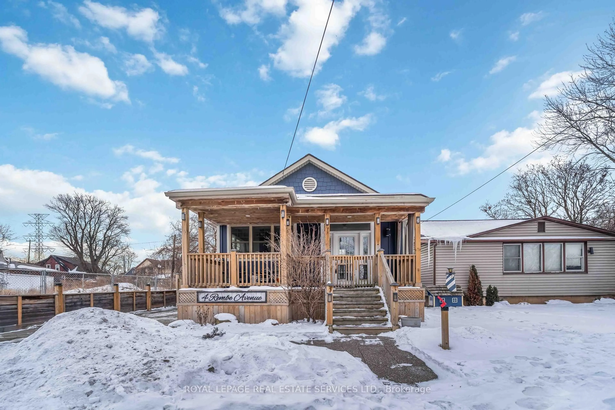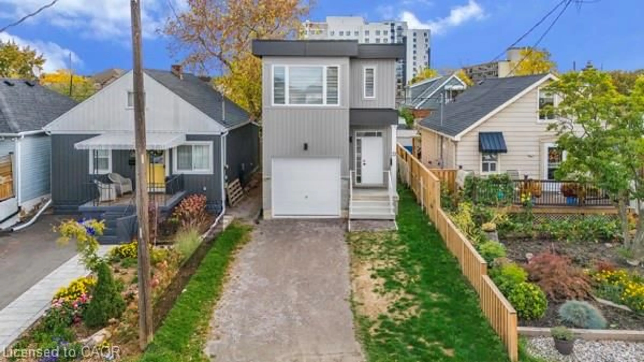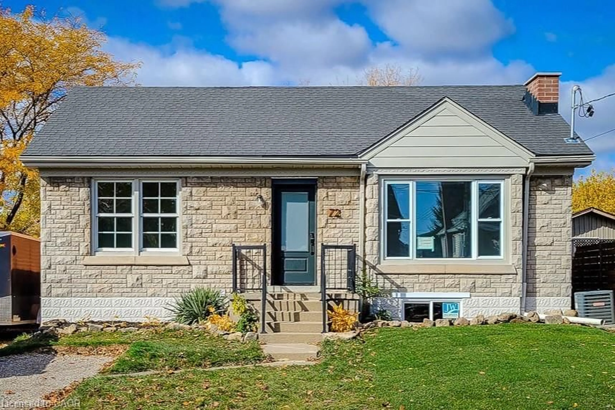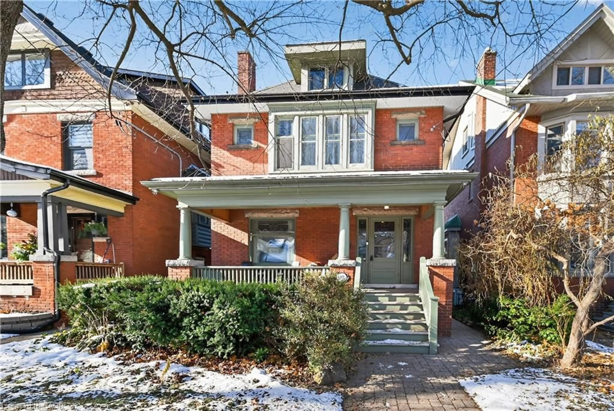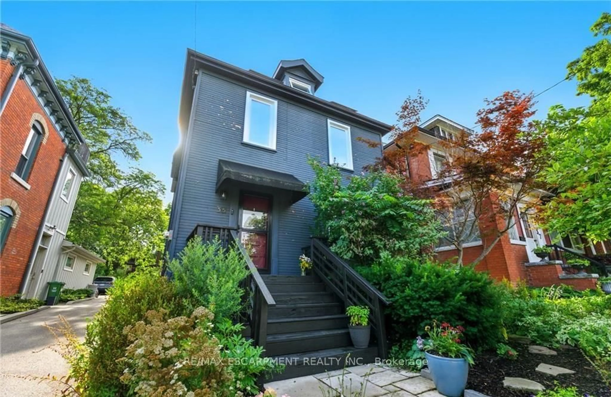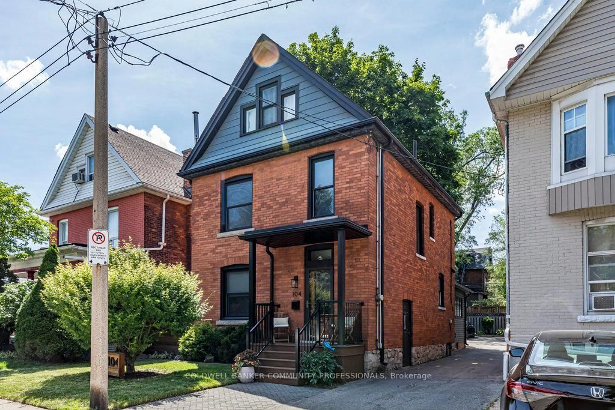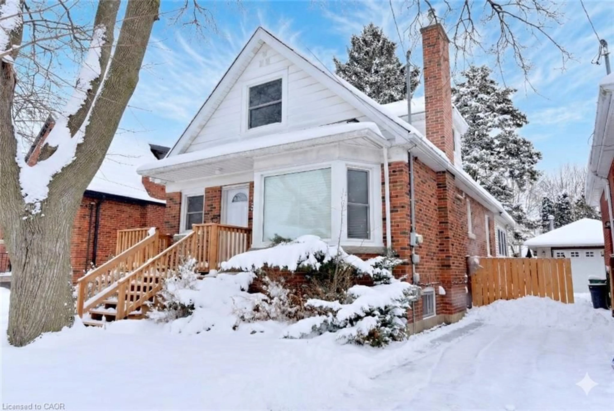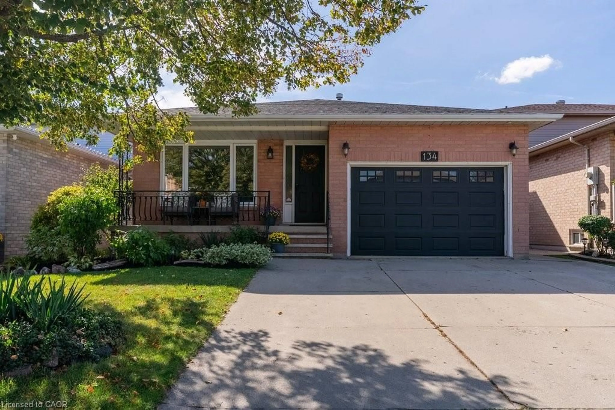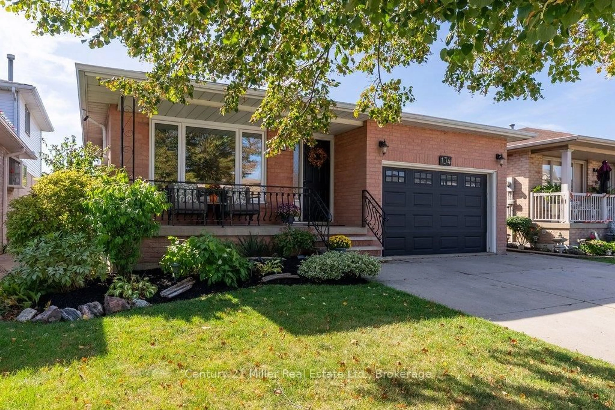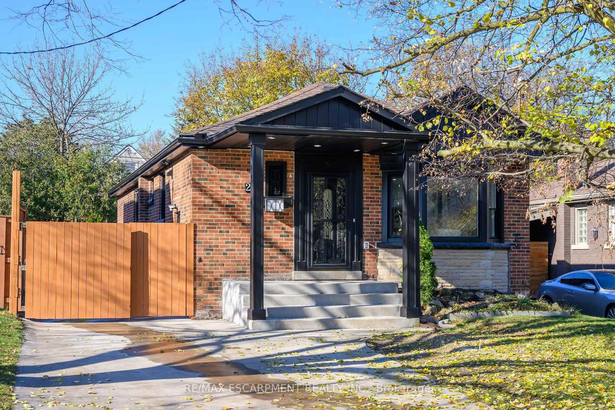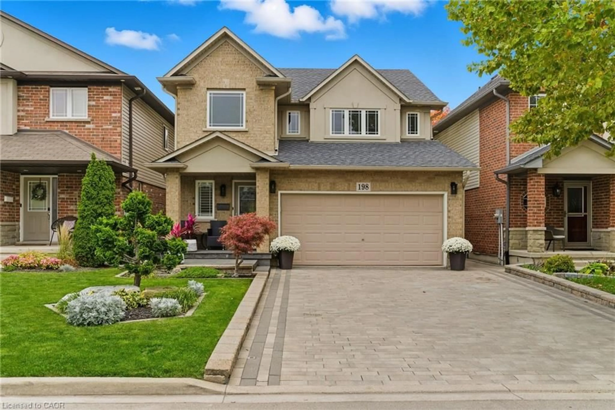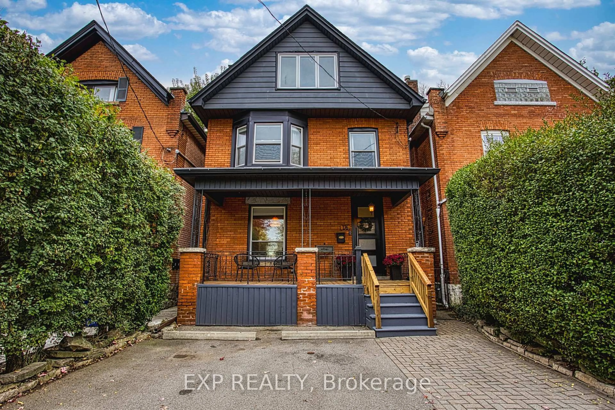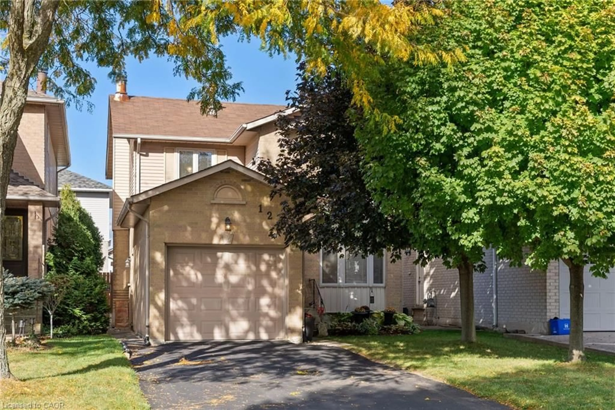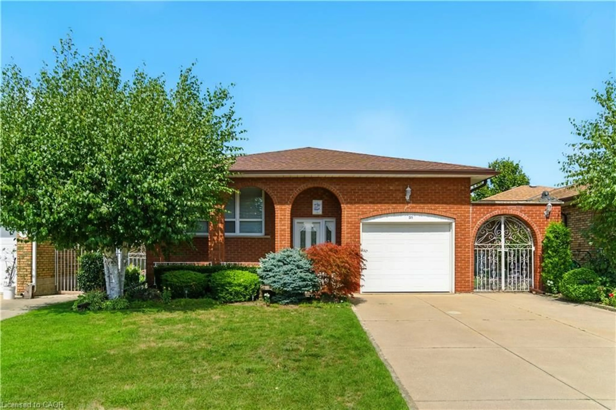Discover the charm of 124 Quaker Crescent, a beautifully maintained all-brick, four-level backsplit home in the heart of Hamilton. This 4-bedroom, 2-bathroom residence offers a perfect blend of elegance and functionality, featuring hardwood flooring throughout all bedrooms. Nestled in a tranquil, family-friendly neighborhood, the home boasts a welcoming covered porch with serene park views, promising an idyllic lifestyle for families. Spanning 1,911 sq ft above grade, with an additional 814 sq ft in the partially finished basement, this home is ideal for growing families or as an in-law suite. The basement offers convenient side entry and direct garage access, providing endless possibilities for customization. Experience peace of mind with a host of modern updates, including a new roof, windows, and doors (2018), an upgraded electrical panel (2018), and beautifully laid hardwood floors in the living room (2018). Further enhancements include a new fence (2020), state-of-the-art appliances (2021), a new garage opener and deck (2021), as well as the latest furnace and garage floor epoxy (2023). Freshly painted interiors reflect the pride of ownership and attention to detail in every corner. Situated directly across from a school and park, this property offers unparalleled convenience with easy access to top-rated schools, scenic parks, and local amenities. Whether you're entertaining on the expansive deck, basking in the bright, airy living spaces, or envisioning future basement possibilities, this home exceeds expectations. Move-in ready and offering exceptional long-term value, 124 Quaker Crescent invites you to experience a lifestyle of comfort and elegance. Don't miss your opportunity to see this remarkable property, schedule your showing today!
Inclusions: All window coverings, garage door opener, fridge, stove, dishwasher, and washer & dryer.
