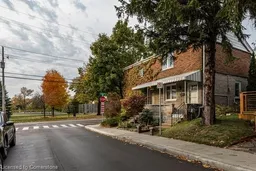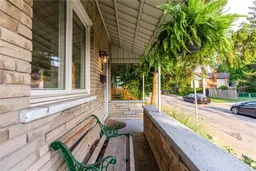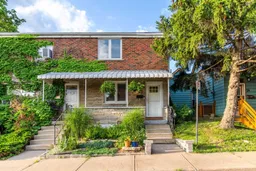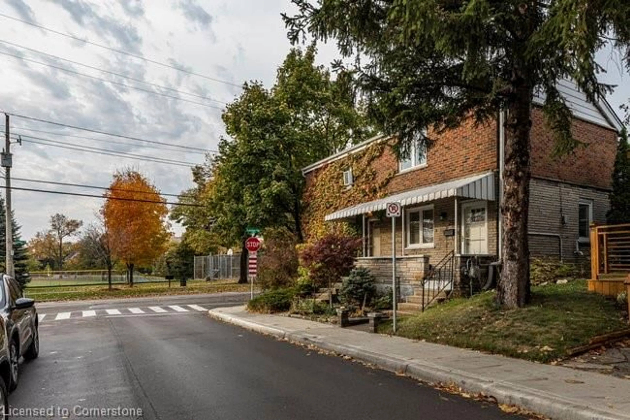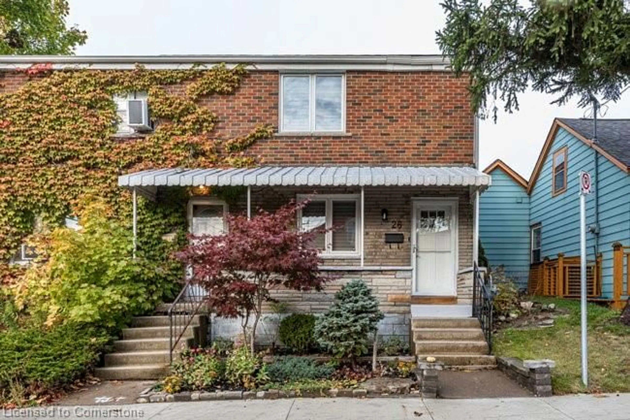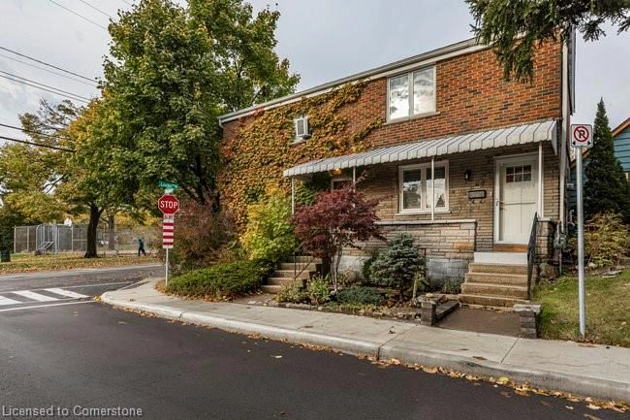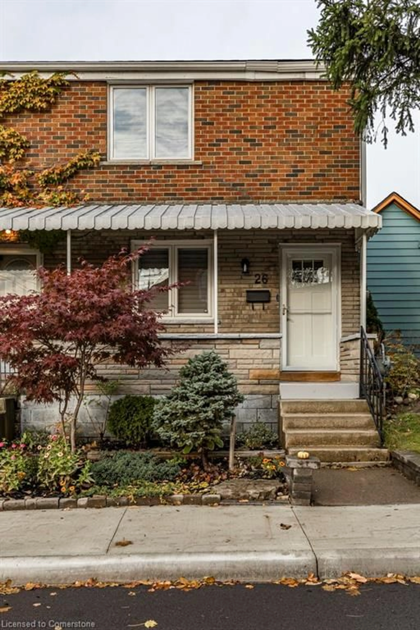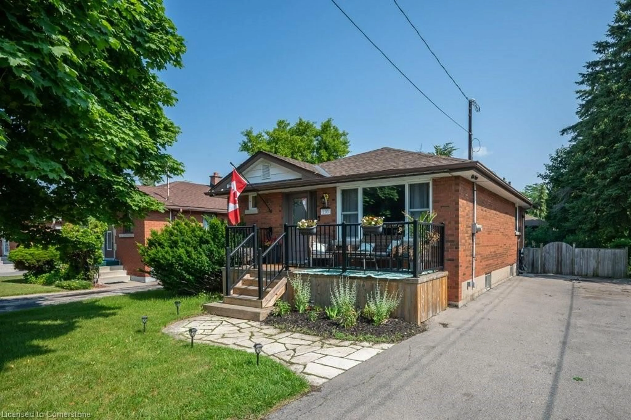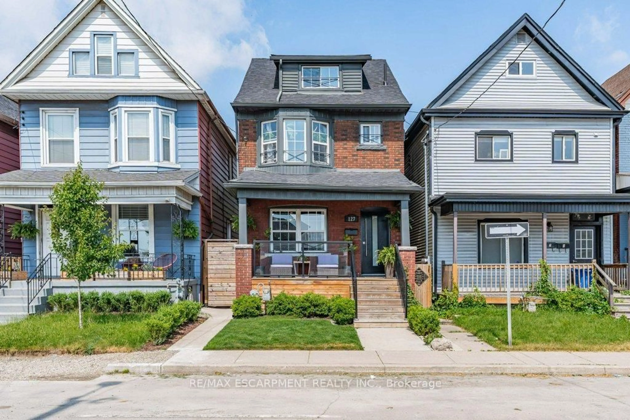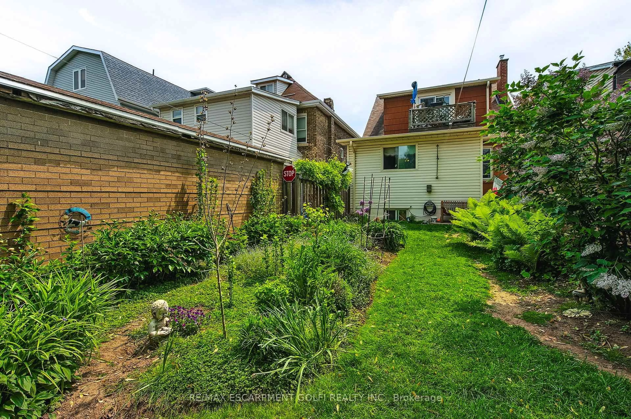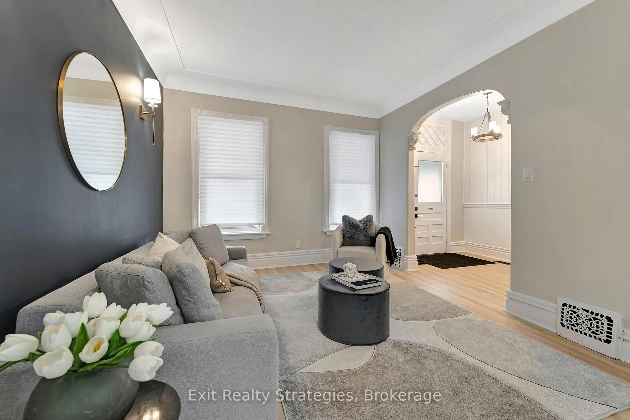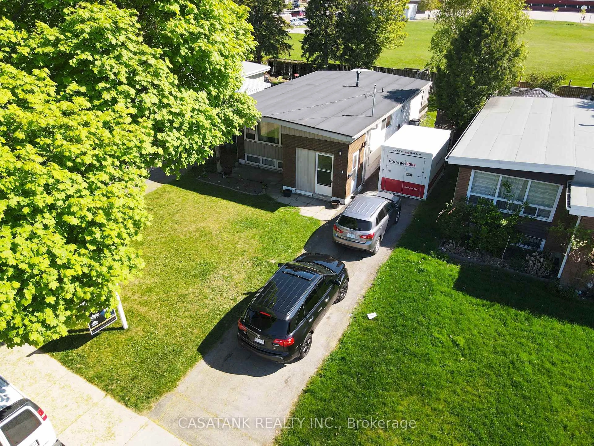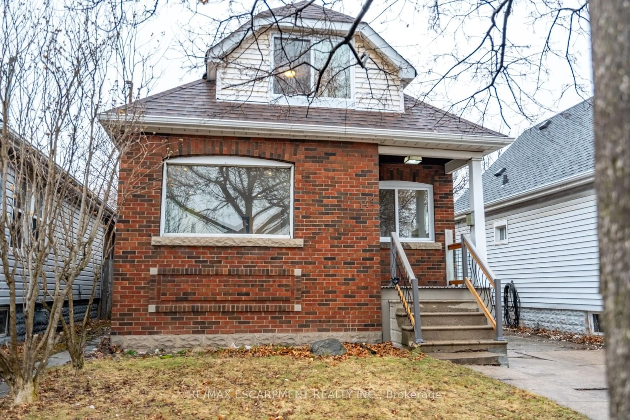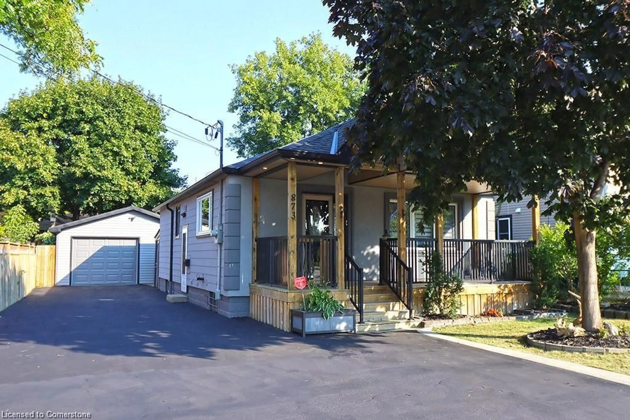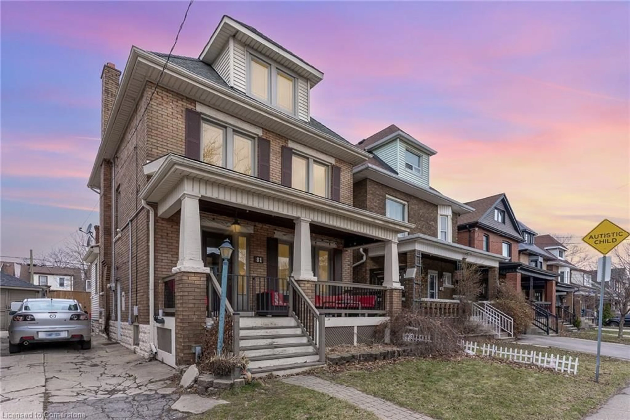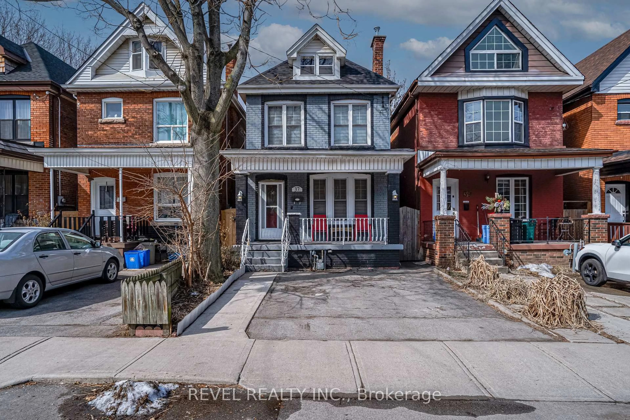26 Morden St, Hamilton, Ontario L8R 1P7
Contact us about this property
Highlights
Estimated valueThis is the price Wahi expects this property to sell for.
The calculation is powered by our Instant Home Value Estimate, which uses current market and property price trends to estimate your home’s value with a 90% accuracy rate.Not available
Price/Sqft$663/sqft
Monthly cost
Open Calculator

Curious about what homes are selling for in this area?
Get a report on comparable homes with helpful insights and trends.
+3
Properties sold*
$625K
Median sold price*
*Based on last 30 days
Description
Be prepared for a surprise when you visit 26 Morden Street. All Brick Semi detached Charmer located n the desired Strathcona neighbourhood & close to Victoria Park. Bright sun filled LR/DR area features California Shutters, hardwood, electric Fireplace & Built in. The Open concept showcases the all White Kitchen with Stainless Steel appliances, Granite countertops, Breakfast Bar & lots of lighting. A 2 Pc Bath & Mud room complete this level. Mud room leads to a private deck & yard, perfect for relaxing, complete with a large shed & a long driveway for 2 car parking. An Open staircase leads to the second storey with a bright airy Master Bedroom with soaring ceilings & custom built ins. The 5 Pc Ensuite is a retreat with a walk in shower, inviting Tub & heated floor. The Lower level features a Laundry tucked away into a closet space, a Utility area & a cozy Family Room with Built in & electric Fireplace. Perfect for cuddling up & watching a movie. This location has it all ¬easy Hwy access, Close to Downtown, amenities & Parks. Walk to Locke shops & restaurants. Who needs a Condo when you can live here! (RSA) Allow 48 Hrs Irrevocable. Attach Form 801 & Schedule B to all Offers
Property Details
Interior
Features
Main Floor
Living Room/Dining Room
3.00 x 3.28california shutters / fireplace
Kitchen
3.66 x 3.56Bathroom
2-Piece
Exterior
Features
Parking
Garage spaces -
Garage type -
Total parking spaces 2
Property History
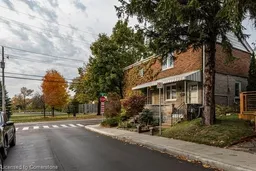 50
50