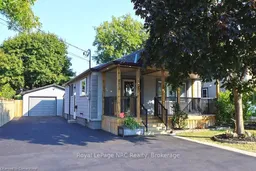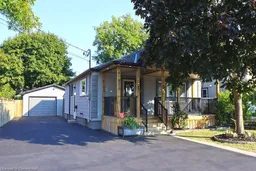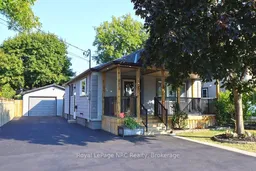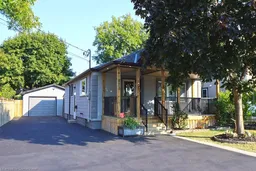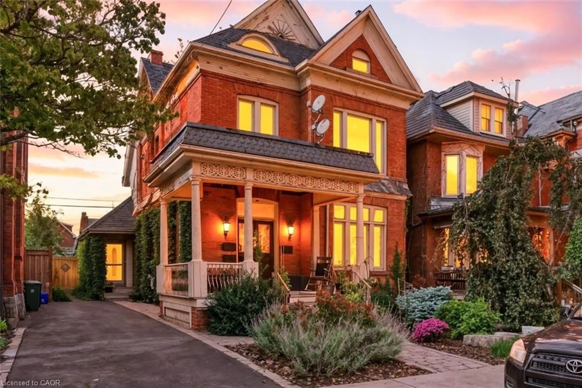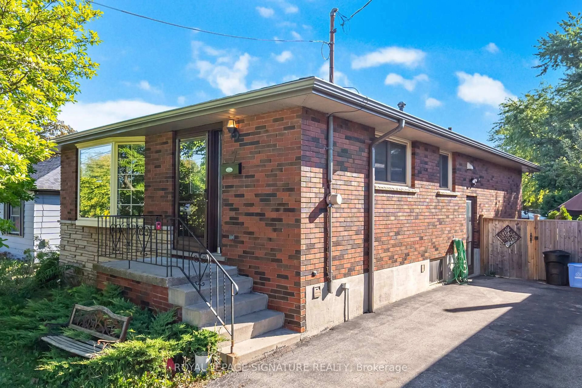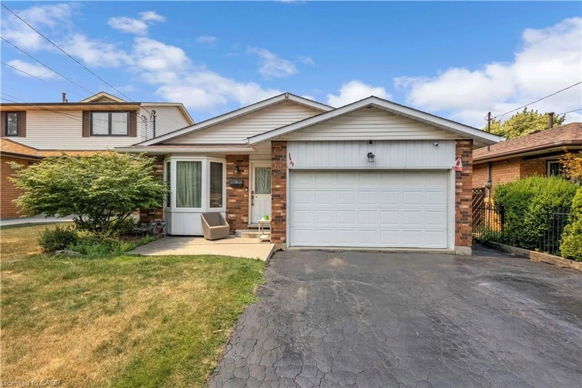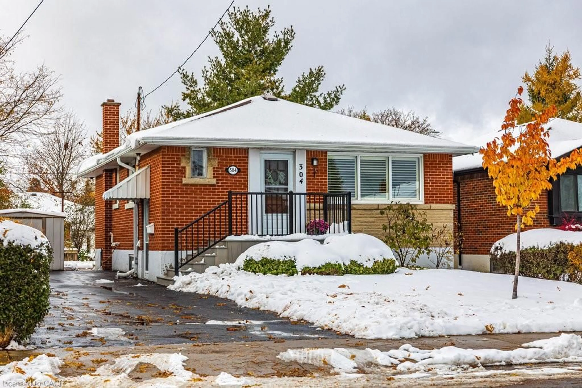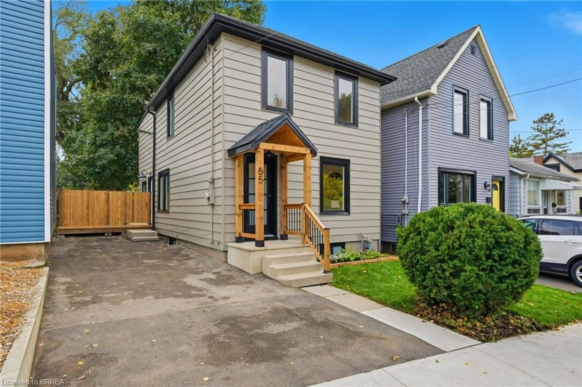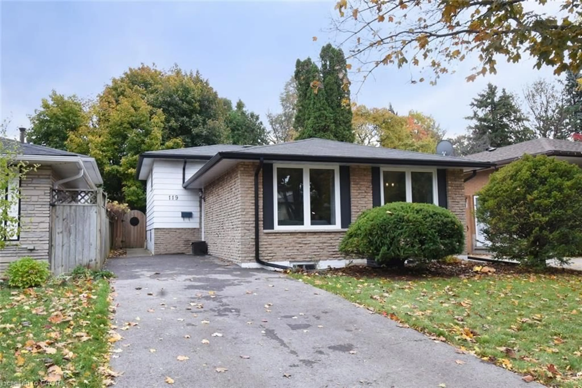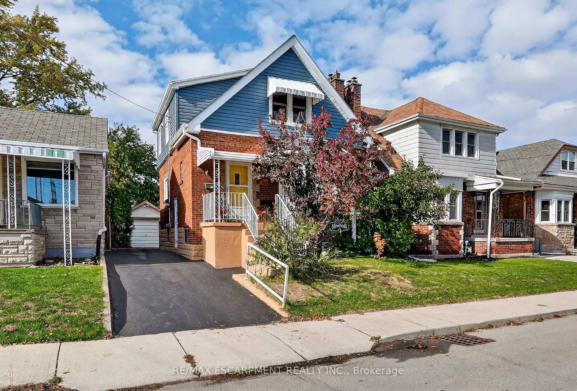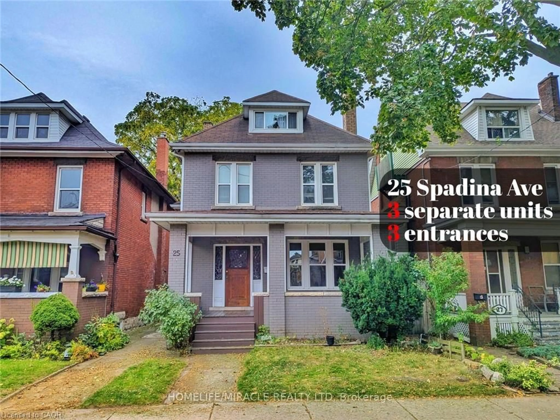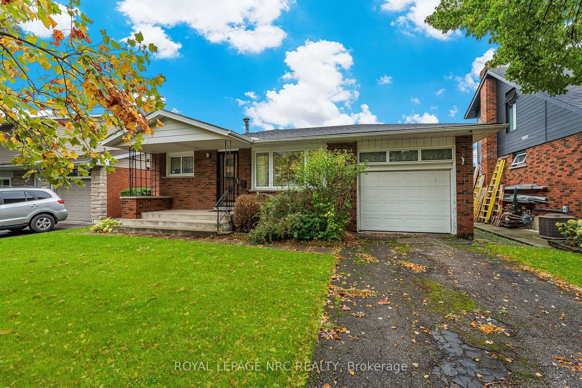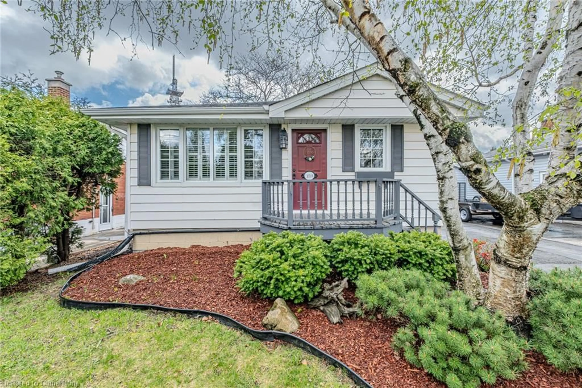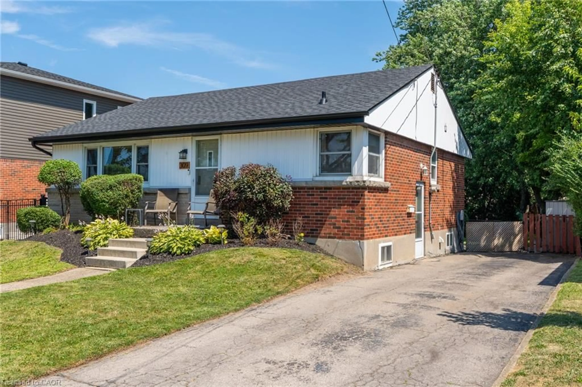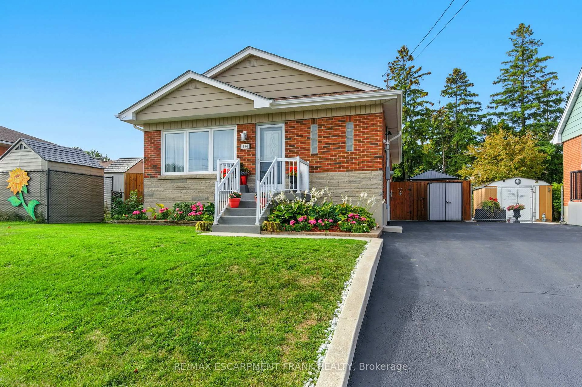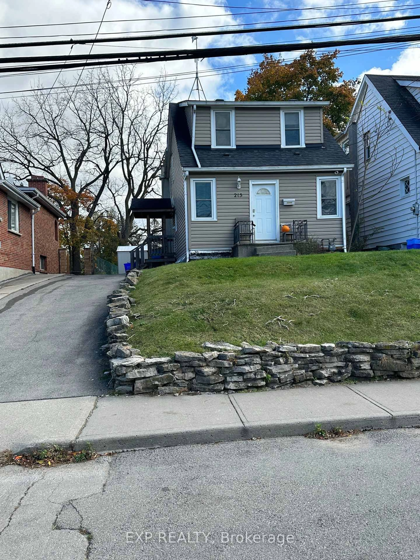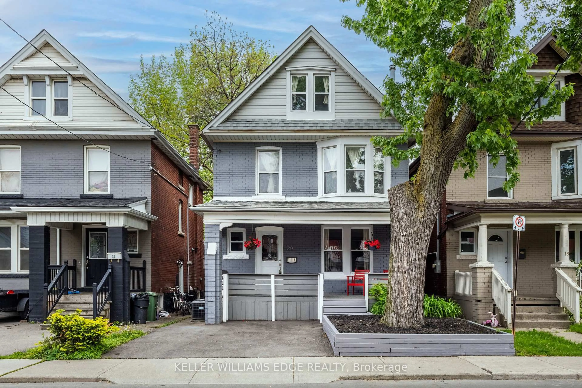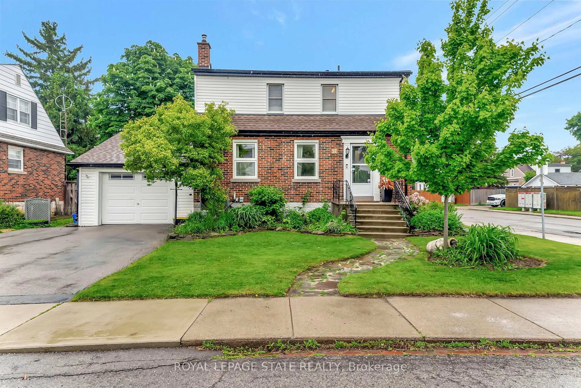INTRODUCING A STUNNING RENOVATED BUNGALOW THAT EXUDES URBAN ELEGANCE. This exquisite 2+1-bedroom, 3-bathroom bungalow offers an exceptional living experience with its thoughtful design, modern amenities, and prime location. With an over sized garage and convenient driveway parking, your parking needs are effortlessly met. Step inside and be greeted by a wealth of natural light that accentuates the new flooring throughout. The living space has been artfully redesigned into an open concept layout, seamlessly connecting the living and dining area with a custom-designed kitchen. Boasting stainless steel appliances and a spacious island, this kitchen is a hub of culinary creativity.The allure of this home is elevated by meticulously chosen light fixtures and a sophisticated electric fireplace on the main floor that adds a touch of warmth and ambiance to your gatherings. Discover two generously sized bedrooms that provide privacy and comfort. The pinnacle of this property lies beyond the 1978 square feet of total living space, where a private porch and backyard deck with dry bar beckons spacious outdoor living spaces that extends your abode and offers tranquil escape. Positioned ideally for convenience, this home is adjacent to a plethora of shopping options, parks, schools and public transportation. Don't miss the chance to own this one-of-a-kind, fully renovated gem that harmonizes stylish living with urban accessibility. Newly Renovated Bungalow w/Rockwell Insulation, Vapour Barrier, New Drywall, Nest Control, New Windows. Features 18x24 ft Composite Deck w/Dry Bar, 20x30 ft Garage w/Hydro-Workshop, Fully Fenced Yard, Roof (2016), Furnace (2024), Air Condition (2019), Owned Hot Water Heater.
Inclusions: Dishwasher, Dryer, Hot Tub, Refrigerator, Stove, Washer, Window Coverings, SS Fridge, SS Stove/w Air Fryer Feature, SS Dishwasher, 4 Bar Stools, Washer, Dryer, Electrical Light Fixtures, Window Coverings, Hot Tub, Shed
