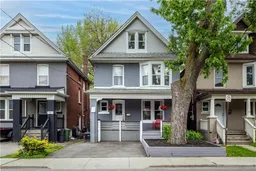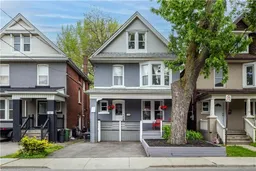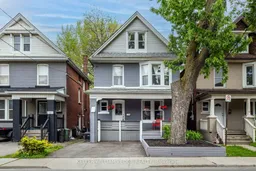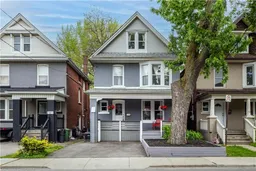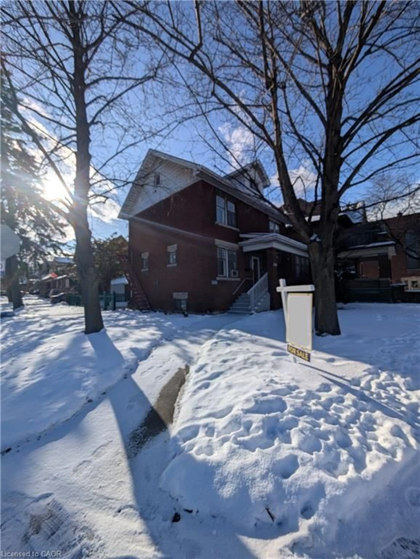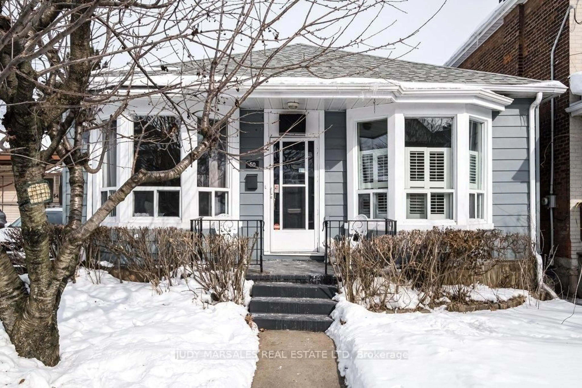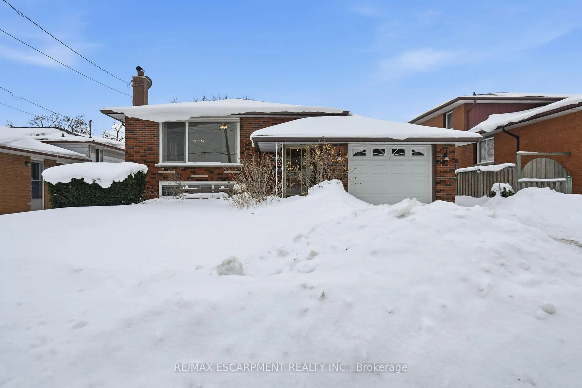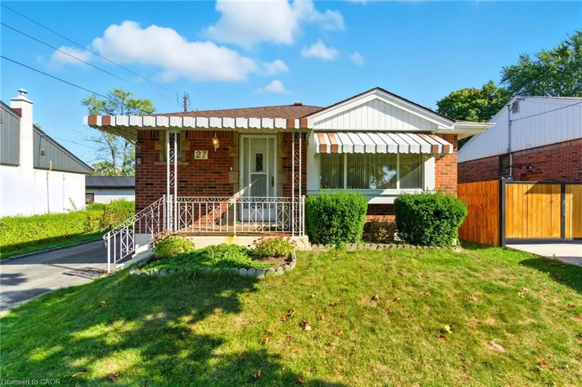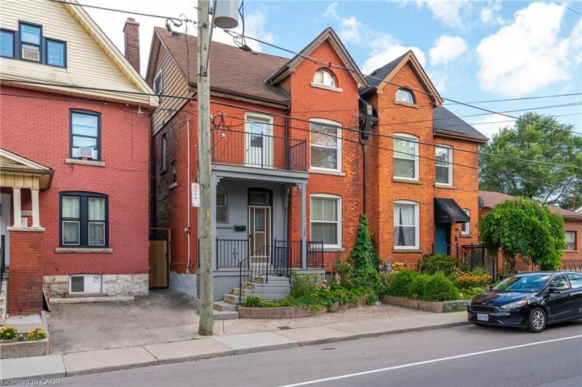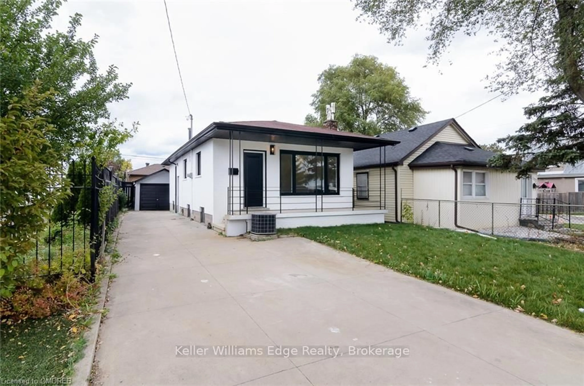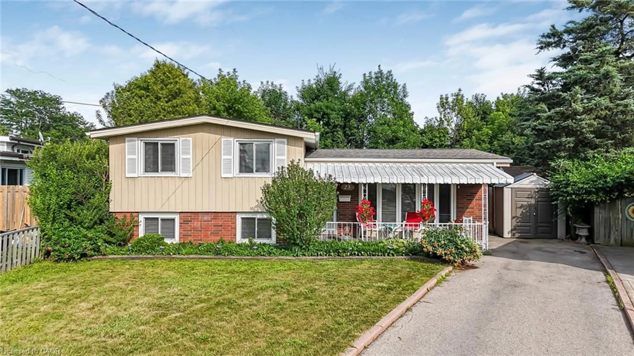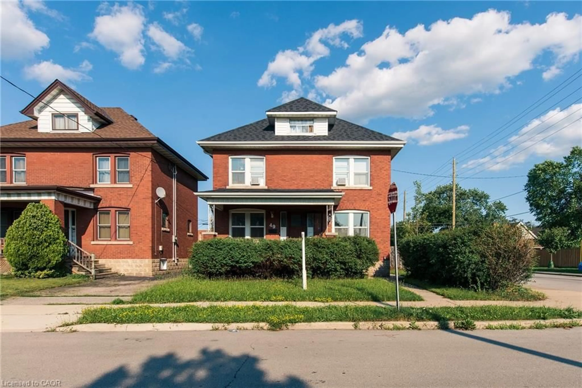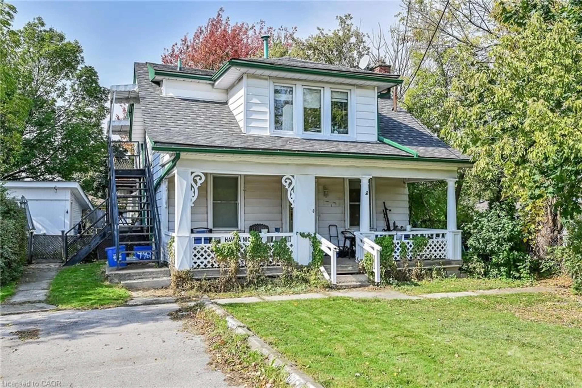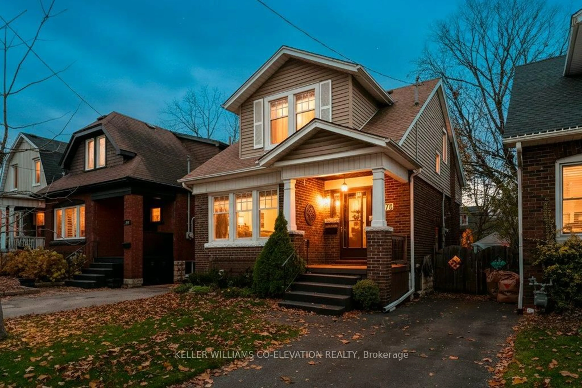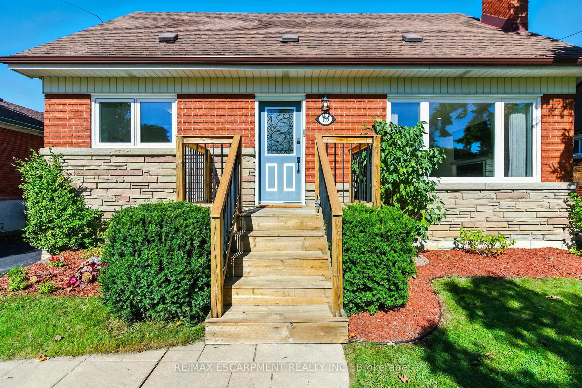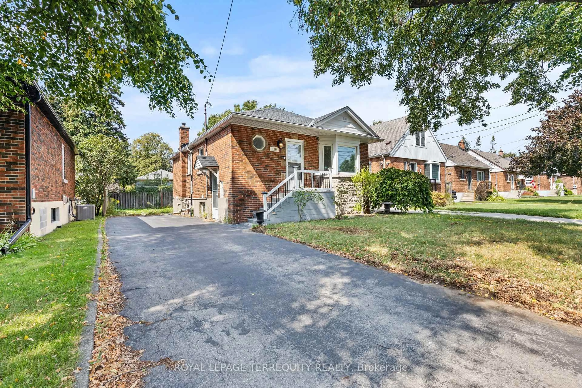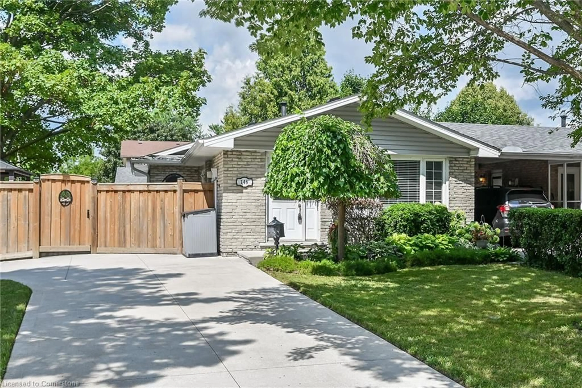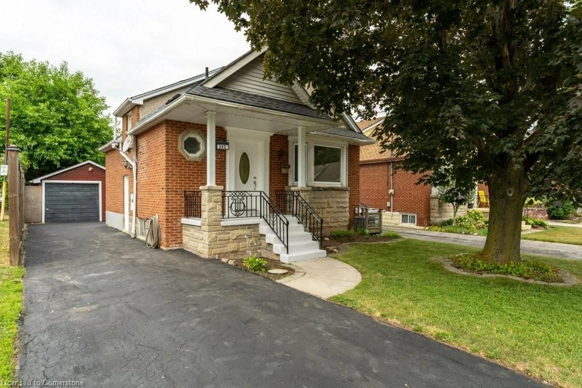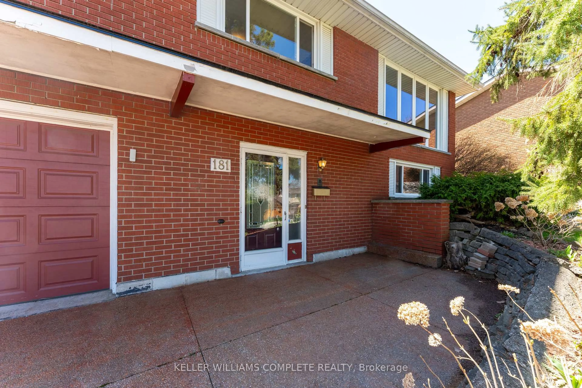Welcome Home to this beautiful 5-bedroom House with 2 kitchens, 2 Living Rooms and 2 Bathrooms, located in the family-friendly Stipley neighborhood of Hamilton. ML Living Room comes with a cozy fireplace. The Home is carpet-free and features hardwood floors, original trim, crown mouldings, LED lighting, modern kitchens, a lovely front porch, and a backyard deck sure to impress! Currently, set up as 2 separate units, this House can be easily converted into a 5-bedroom Single Family Home for a growing family, by turning the 2nd Level Kitchen into an additional bedroom. You can either enjoy the whole house for yourself or keep it divided into 2 private units. There's already a separate side entrance for the main level. The Upper Level can be a 4-bedroom Unit for the Owner or Tenant, while the other Tenant can have a 1-Bedroom Unit with a Kitchen, Dining, and Living area on the Main Level and 1 bedroom in the basement plus their own private entrance. Windows, Roof & Bathrooms were done in 2016. Furnace in 2015. Natural Gas Line in the Rear Deck for BBQ.
Inclusions: Fridge, Stove, DW, Washer, Dryer and Shed
