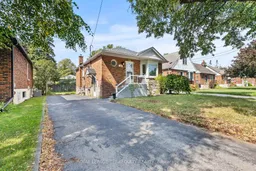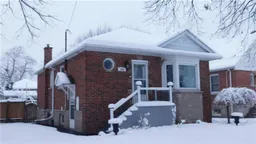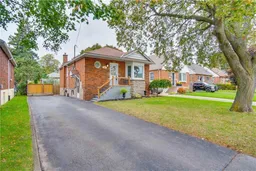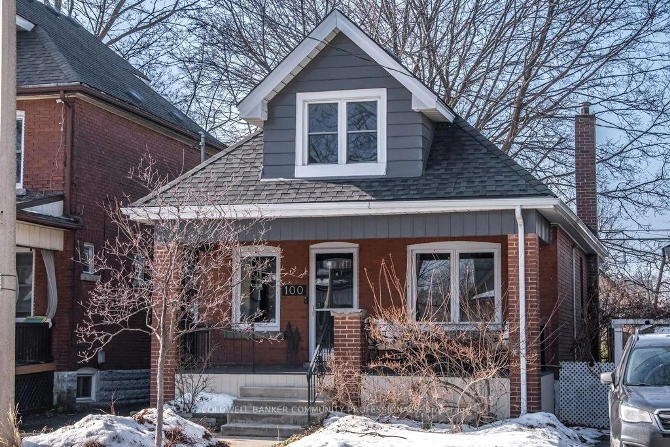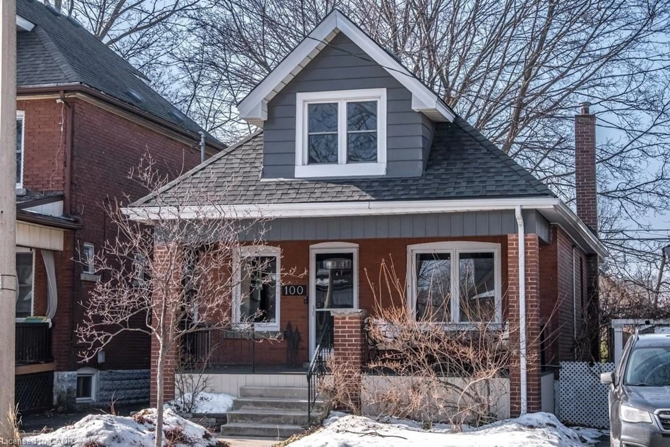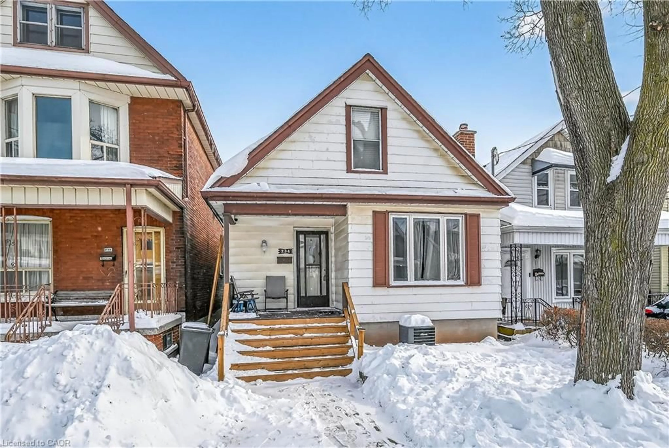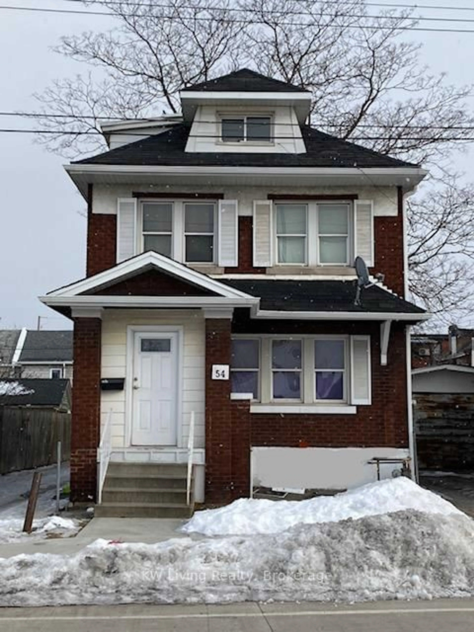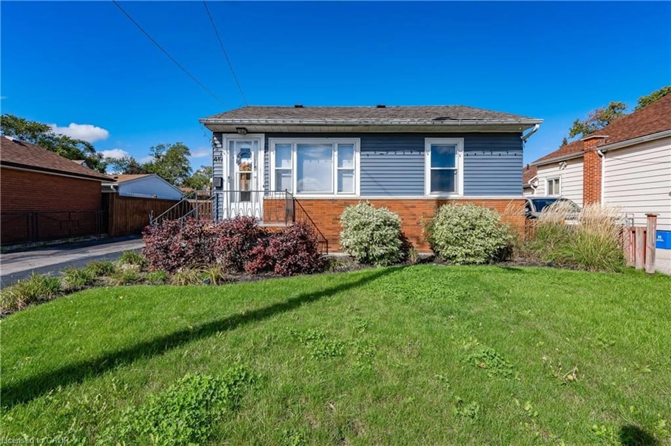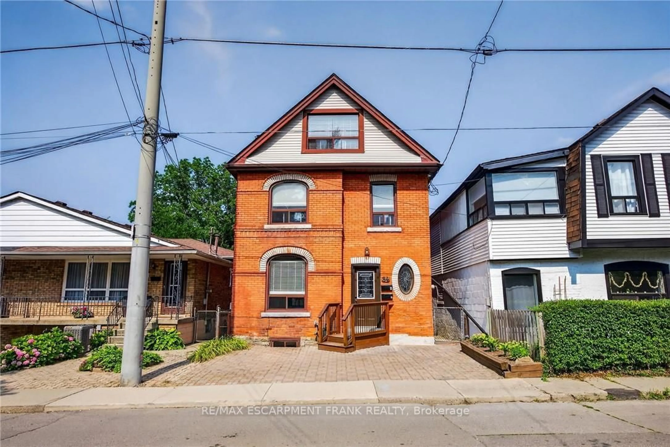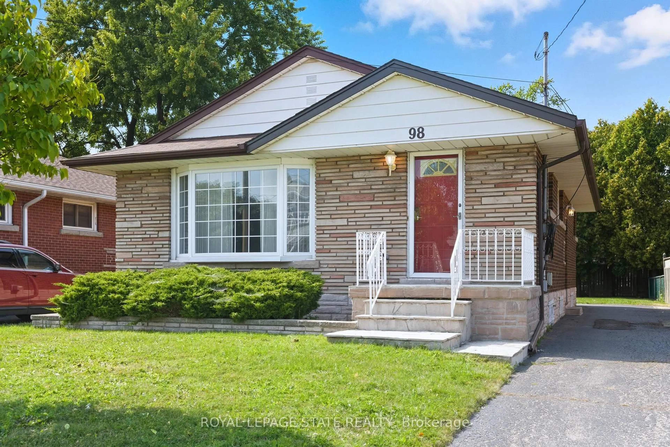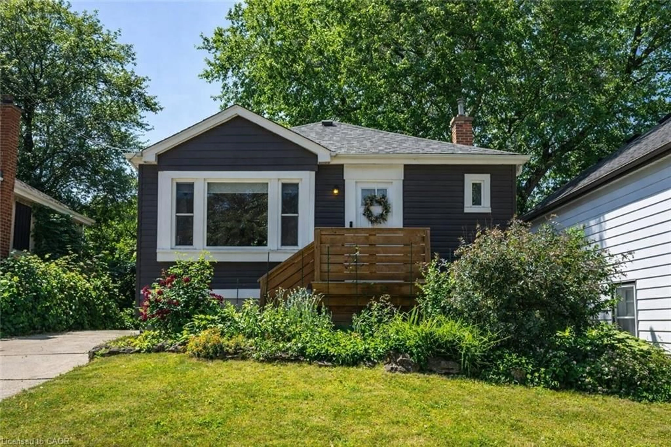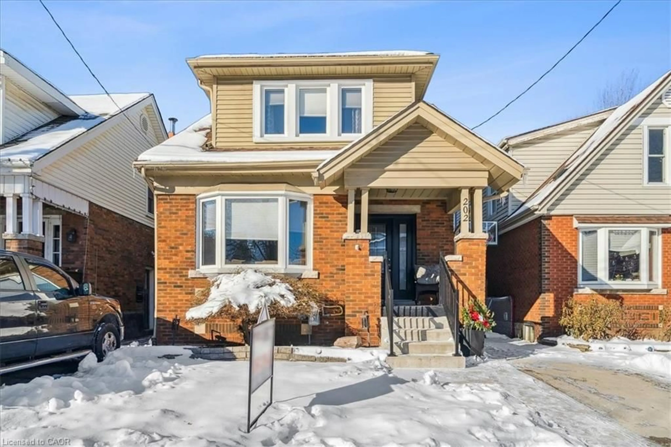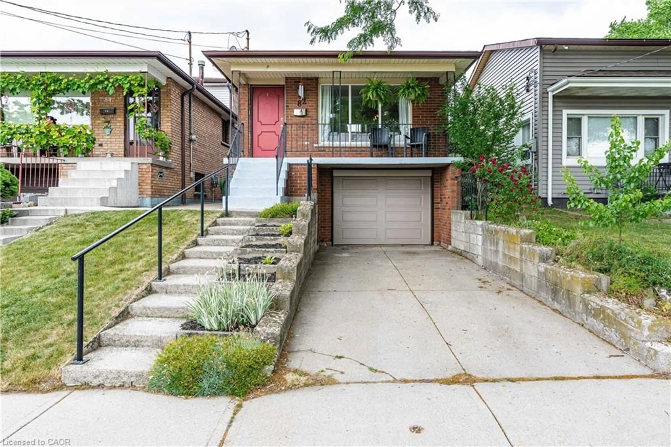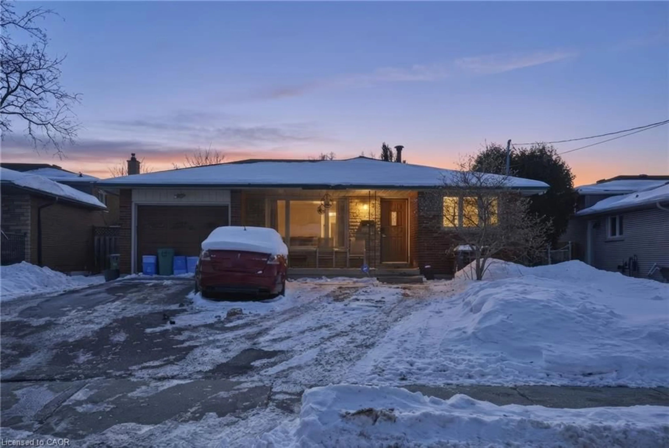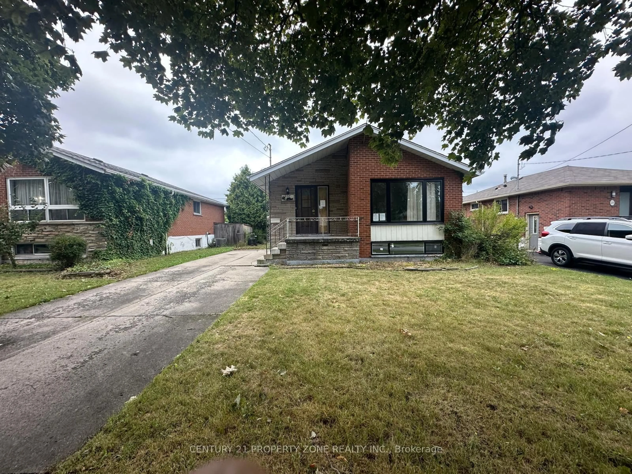Welcome to this charming 2-bedroom brick bungalow with a full in-law suite, perfectly situated in Hamiltons desirable Raleigh community. The main floor offers a bright open layout with a modern kitchen featuring stainless steel appliances, an updated bathroom with double sinks and marble counters, spacious living room with bay window, and newer flooring throughout. A separate side entrance leads to the lower level in-law suite, complete with its own kitchen, bedroom, 3-piece bath, and private laundry, ideal for extended family or rental income. Outside you'll find a large backyard with patio, plus a driveway that fits three cars. This homes location is unbeatable! Just steps to schools, parks, and trails, minutes to shopping, restaurants, and daily conveniences, close to hospitals, and with quick access to the LINC, Mountain Brow, and highways for easy commuting. A rare opportunity to enjoy comfortable living and income potential in a vibrant, family-friendly neighbourhood.
Inclusions: fridge x2, stove x2, apartment style washer/dryer (upstairs), full size washer/dryer (downstairs), all electrical light fixtures, all window coverings.
