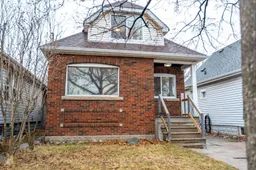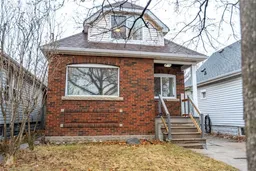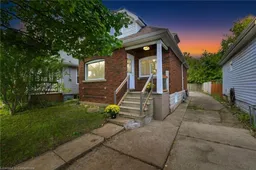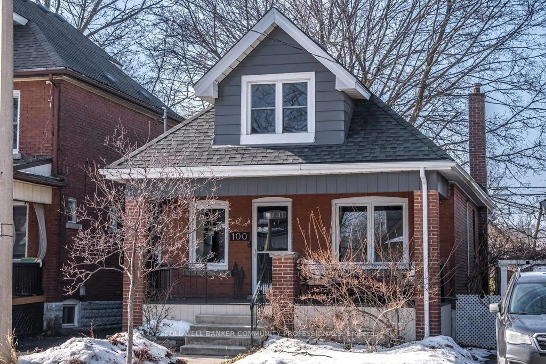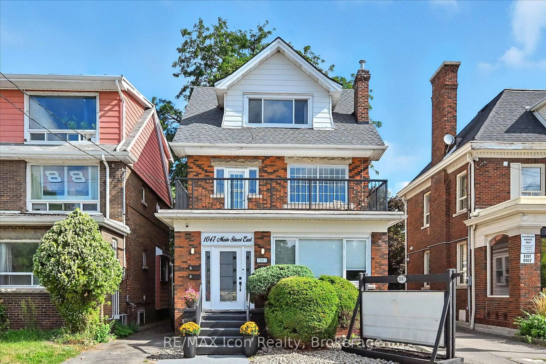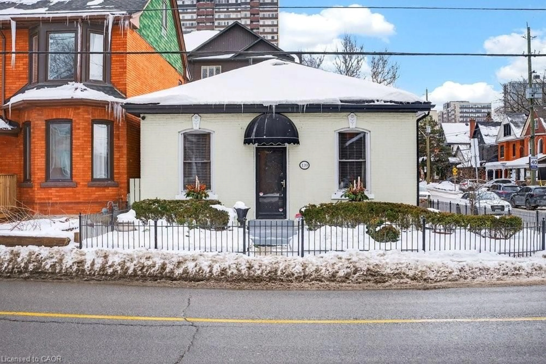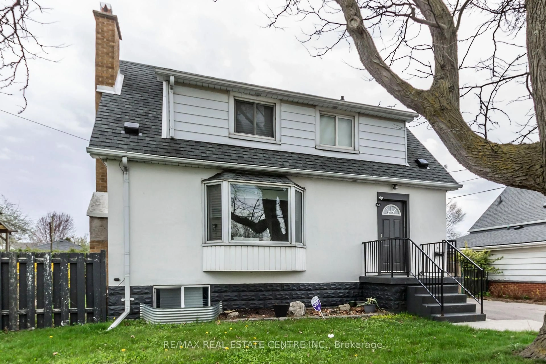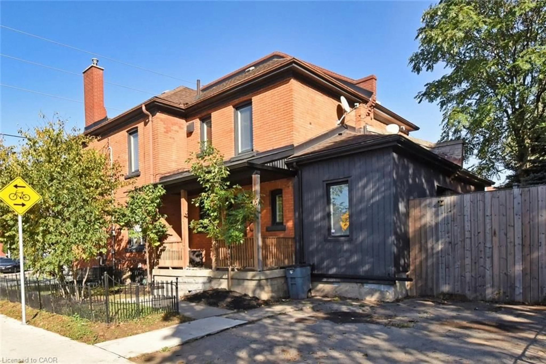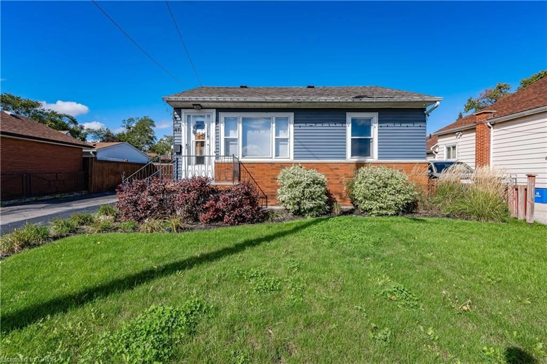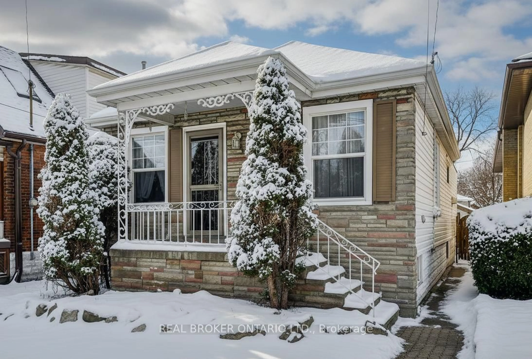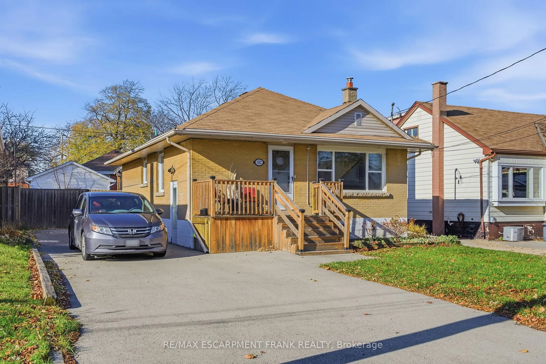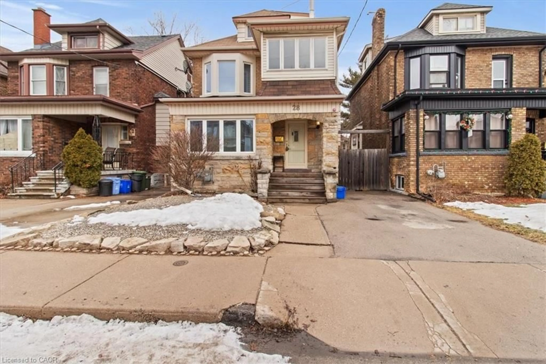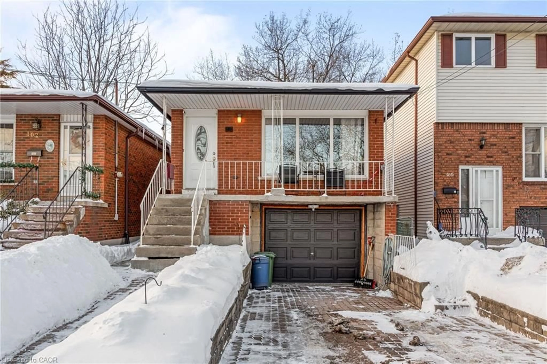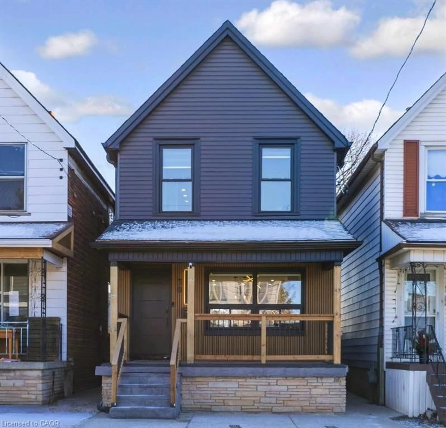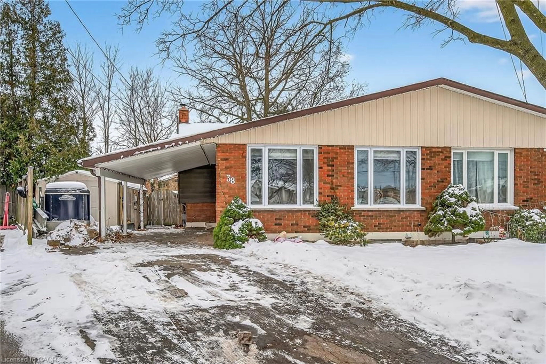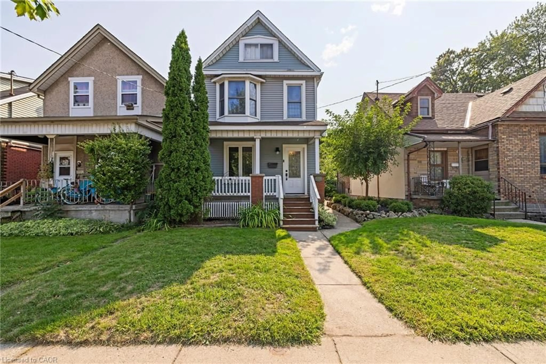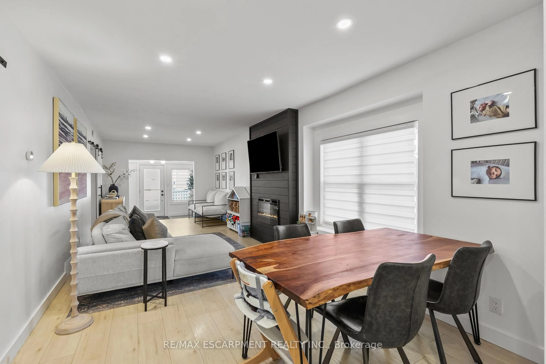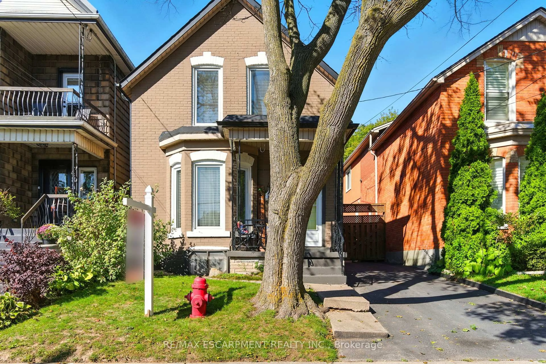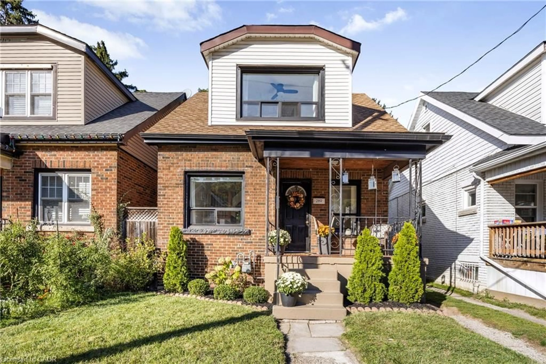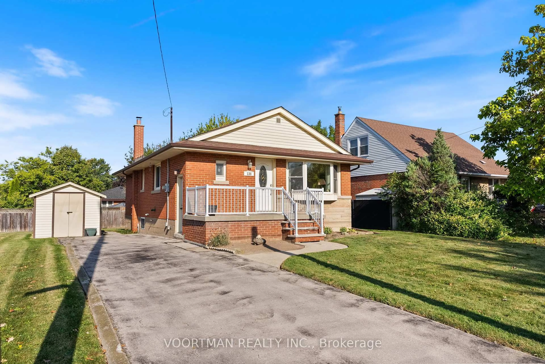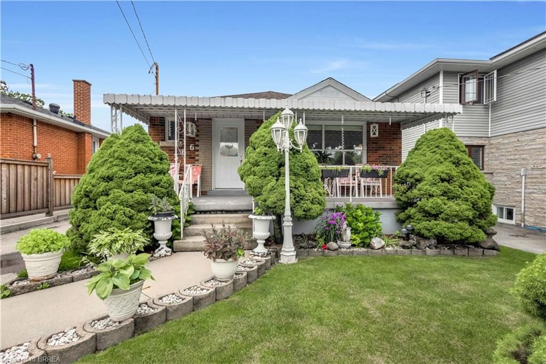Welcome to this charming one and a half storey detached residence in the awesome Homeside Neighbourhood. This fantastic location is only a 15-minute walk to The Centre on Barton that has everything you need! Freshly renovated, theres nothing to do but move in. Boasting almost 1,500 square feet of finished living space, and three well sized bedrooms - including a main floor bedroom this house simply must be seen! The kitchen features new (2024) Maple cabinets and stunning granite countertops. Follow the hardwood floors into the spacious living room, where you can relax and unwind after a long day. Enjoy hosting dinner parties in the separate dining area, which is gleaming with beautiful hardwood floors. The main bathroom and powder room have both been recently updated, blending form and function seamlessly. Go downstairs into the basement recreation room, which features new pot lights and new insulation (2024). The fully fenced backyard is a great space for the kids and pets to play. With parking for three cars, this house ticks all the boxes. Furnace, A/C, Roof, and Windows have all been updated in 2024. RSA.
