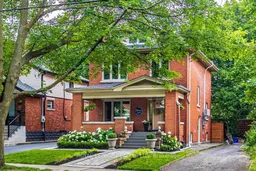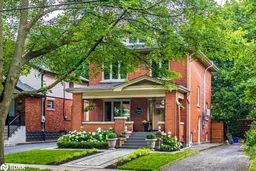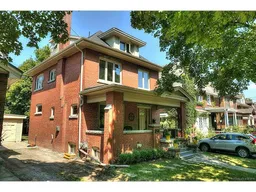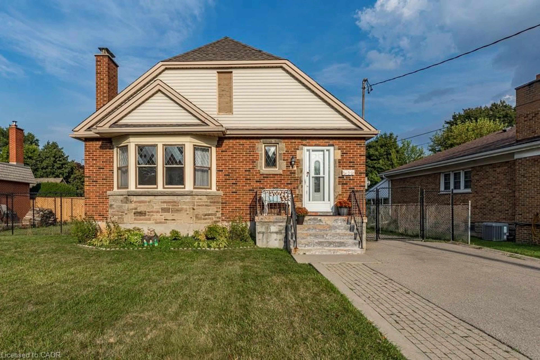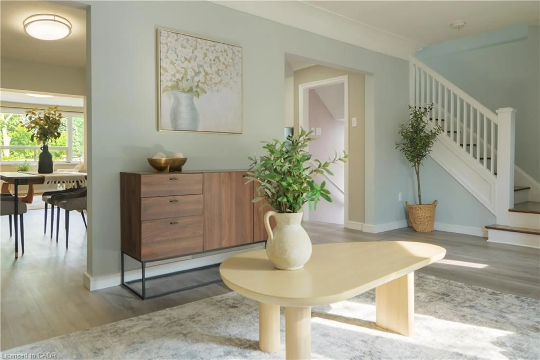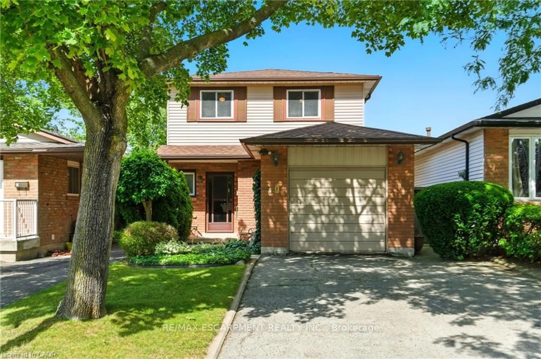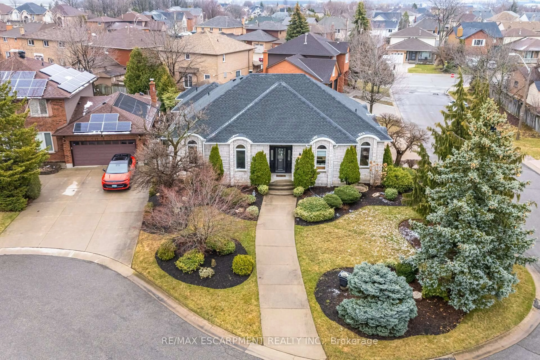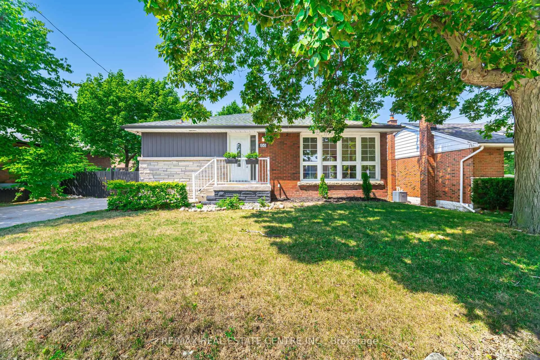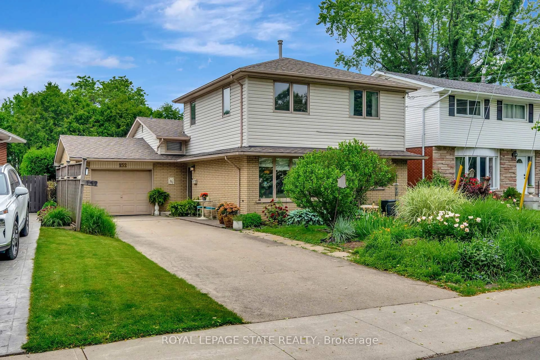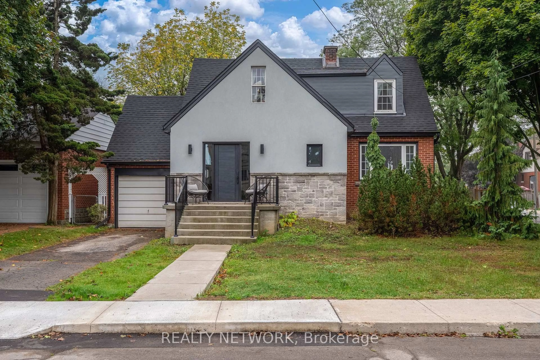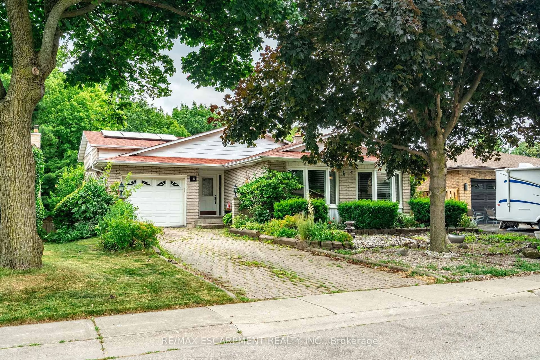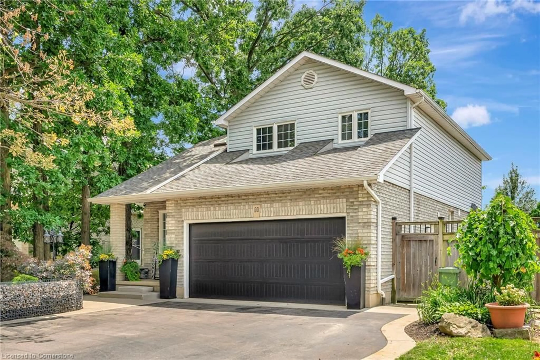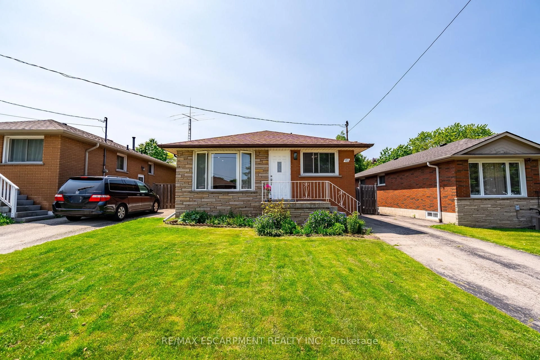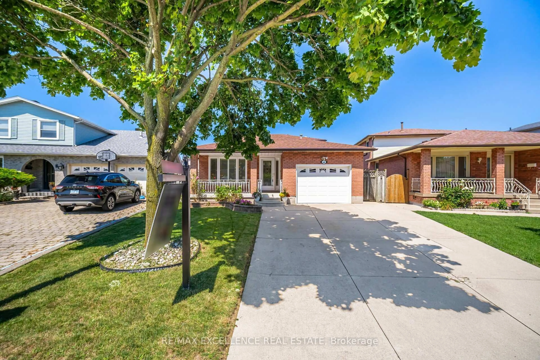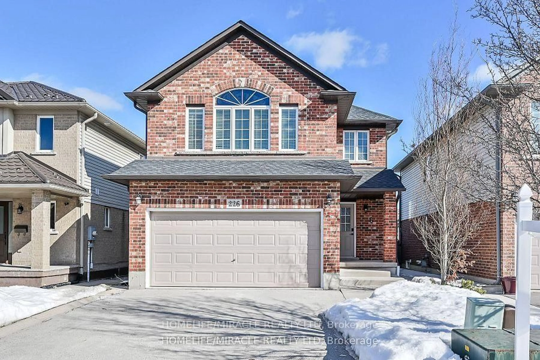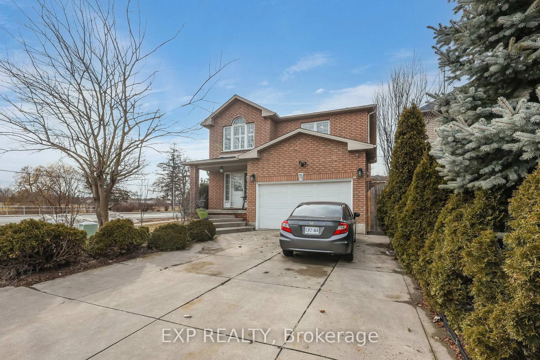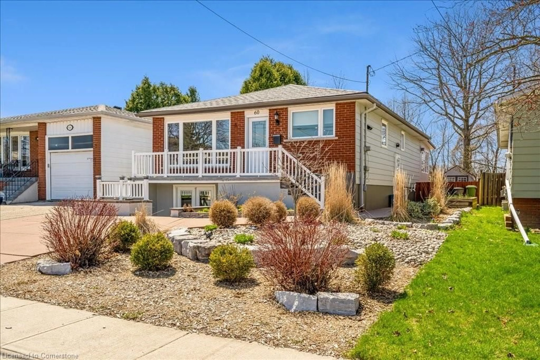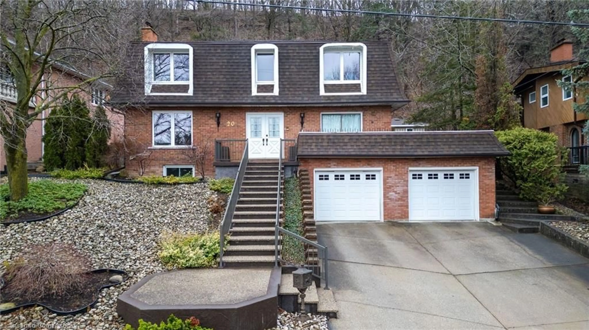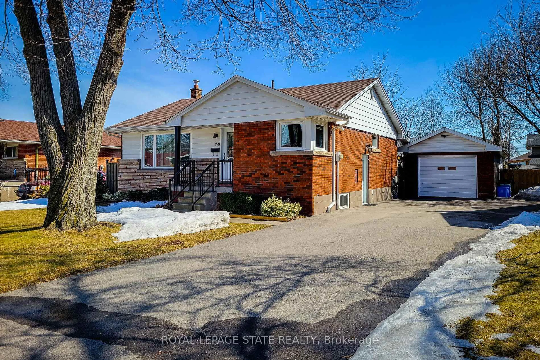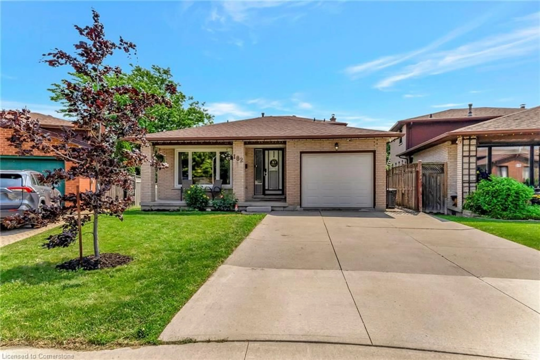Graced with modern updates & features, coalescing the quality of the past, this timeless beauty harmoniously blends new & old. Youre welcomed by custom oak cabinets throughout the main floor with integrated lighting, Valour gas fireplace with a 100 yr old repurposed chestnut mantle & heated foyer tile floor. The heart of the home, the kitchen, hums with warmth. Where stoves of the past once simmered, now sleek countertops gleam, & copper fixtures catch the glow of the evening sun. Yet, the soul of the space remains unchanged here, meals are still made with love & stories still shared over the clink of glasses. Enjoy high end built-in appliances such as Liebherr fridge, AEG stove & dishwasher, microwave, warming drawer, gas cooktop, pot filler. The afternoon sunlight shifts across the floors of the sitting room adjacent to the primary bedroom, which boasts a large built-in closet, gas fireplace & a walk out to a balcony at the height of the trees canopy. A functional home office complete with built-in cabinets with a chestnut desk & undermount lighting. Up the stairs again we go, where sloped ceilings tuck away quiet dreams, modern comforts whisper softly sleek fixtures & heated tile floors bring new ease to bedtime rituals. The basement sanctuary is cozy & perfect for entertaining with the custom maple bar for friends to share a drink at. Ambiance is adding by the uplighting on the shelves & the way it bounces off the round penny backsplash when all other lights are dimmed. Bonus space for exercising & finished laundry room with Quartz countertops is the cherry on top. Professionally landscaped front & back yard, complete with landscape lighting, cedar fence, pergola, hardscaping, water fountain & perennial gardens. Detached garage with room for a car, many storage shelves & 15 amp panel. Many mechanical & functional updates. Everything has been done in this home - just move in & add your story to its history. Full list of upgrades attached. Summer photos 23.
Inclusions: All appliances: Liebherr Fridge, AEG Stove, Porter and Charles warming drawer, AEG Electrolux dishwasher, AEG Microwave, Whirlpool Gas Range & Hood, LG Washer, Dryer (2019), elfs, Window Coverings, Rods, Blinds, HWT (owned), Nest Thermostat, IKEA Kleppstad Storage Closets x2 in laundry room, Water Arts Water Fountain (working but needs new inner tube - as-is), concrete table, concrete pillar and urn with boxwood (2019), two urns with boxwoods at front of house, string light on Pergola, drapes for Pergola. Ice maker on fridge needs new tray - ice maker tray sold as-is.
