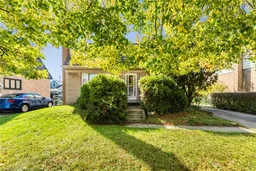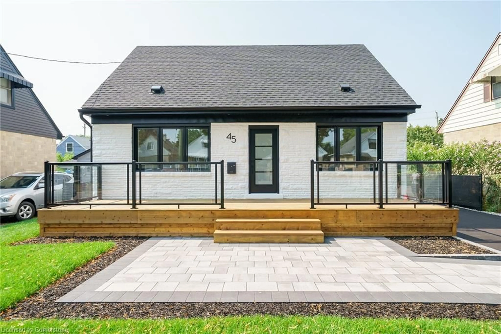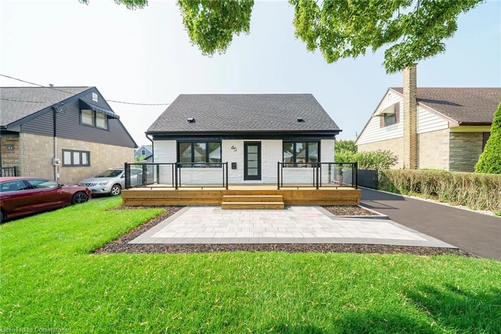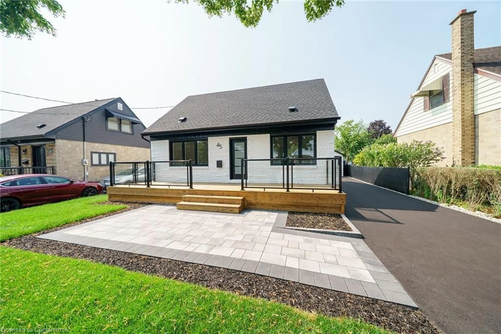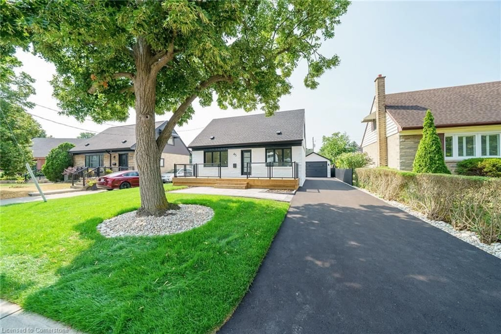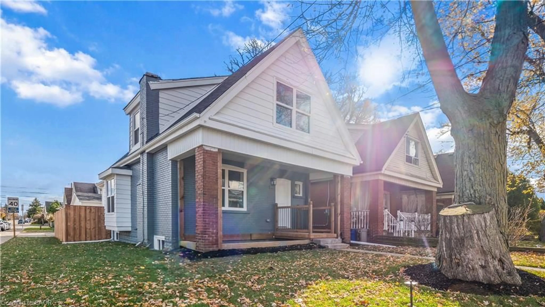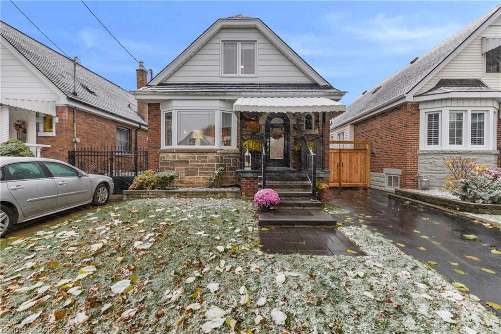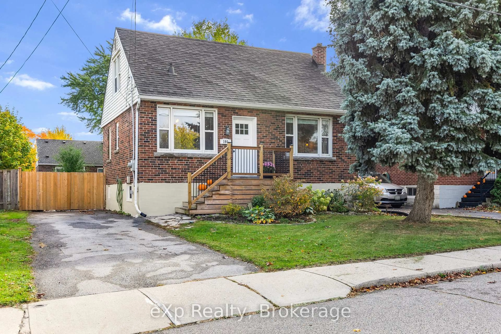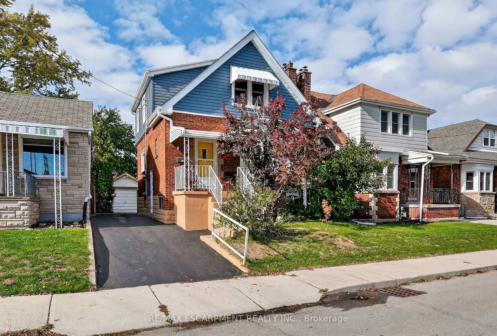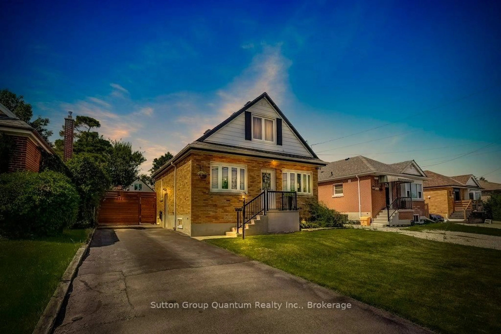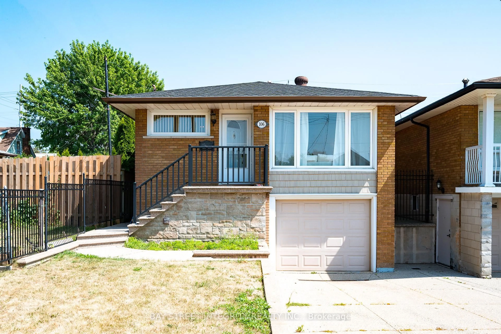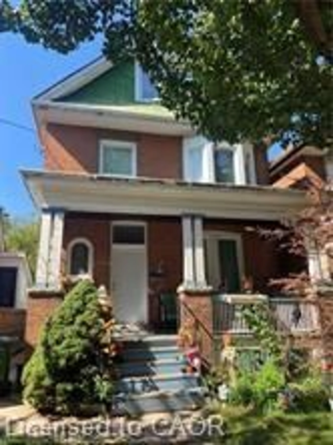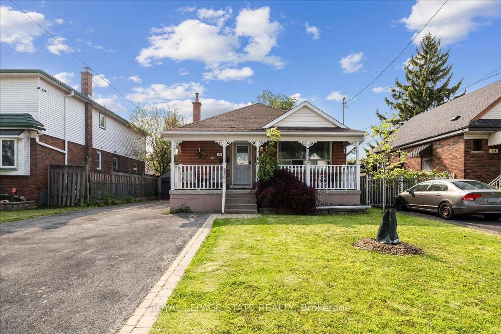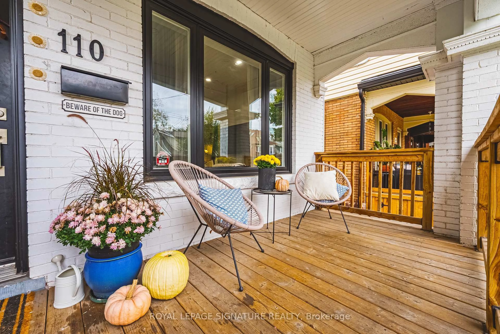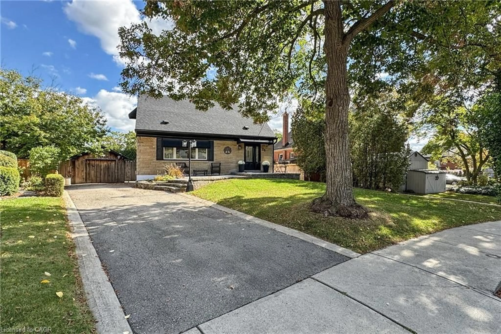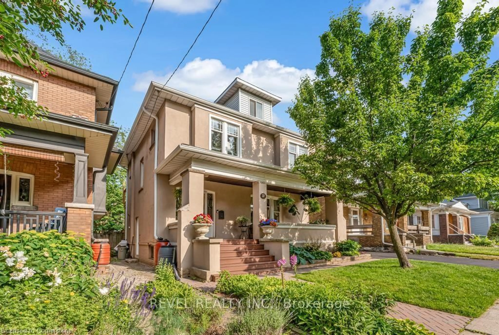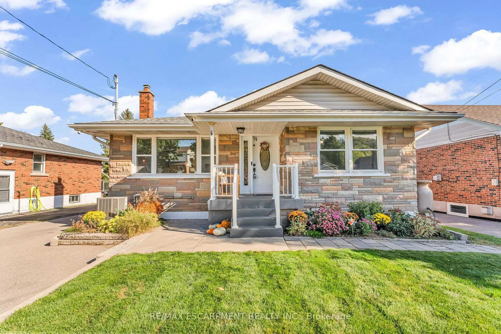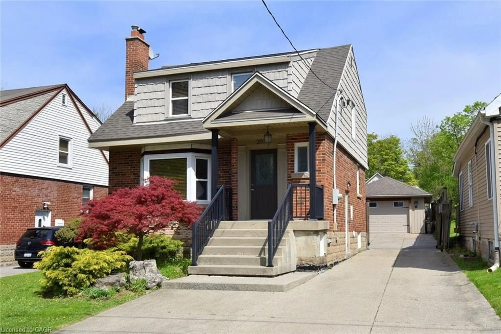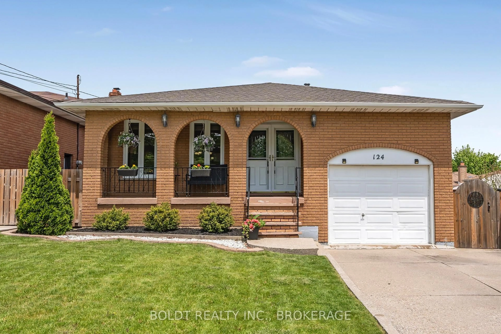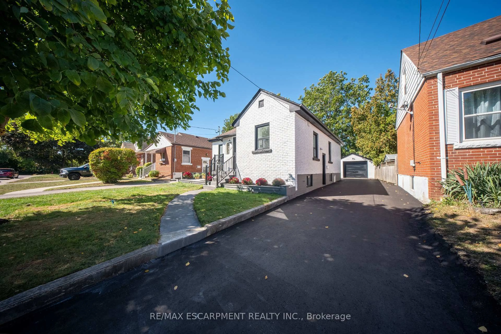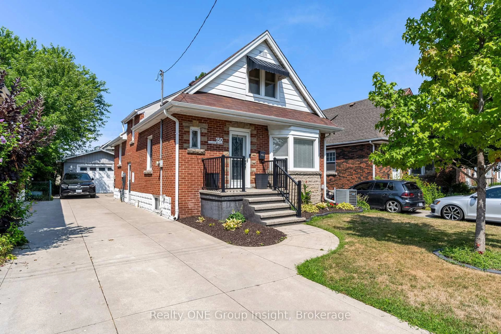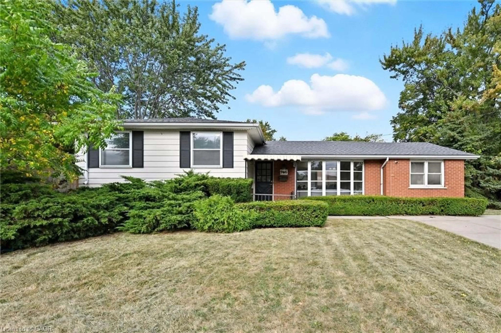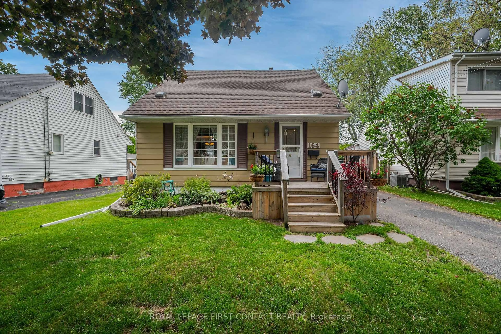45 Sylvia Cres, Hamilton, Ontario L8K 2B1
Contact us about this property
Highlights
Estimated valueThis is the price Wahi expects this property to sell for.
The calculation is powered by our Instant Home Value Estimate, which uses current market and property price trends to estimate your home’s value with a 90% accuracy rate.Not available
Price/Sqft$571/sqft
Monthly cost
Open Calculator

Curious about what homes are selling for in this area?
Get a report on comparable homes with helpful insights and trends.
+5
Properties sold*
$675K
Median sold price*
*Based on last 30 days
Description
Welcome to 45 Sylvia Crescent in the heart of the family friendly Rosedale neighbourhood. This immaculately updated 1.5 story home has it all. Professionally renovated from top to bottom. Craft of workmanship shown throughout including a brand new custom kitchen, new floors and a stunning full bathroom. All brand new windows and doors, new roof and the list goes on. Nothing was left untouched. Enjoy a finished basement with a large rec room and laundry. Outside you will find an oversized porch with beautiful glass railings, huge asphalt drive way and gigantic deck in the back, perfect for entertaining or relaxing. Separate entrance for in law potential. Massive garage with 2 garage doors. This property is absolutely breathtaking. Close to the red hill parkway, shopping, churches, schools and more. This gem won’t last!
Property Details
Interior
Features
Main Floor
Kitchen
3.51 x 2.69Bedroom
2.67 x 3.51Carpet
Dining Room
3.45 x 2.69Carpet
Bathroom
2.46 x 1.504-Piece
Exterior
Features
Parking
Garage spaces 2
Garage type -
Other parking spaces 4
Total parking spaces 6
Property History
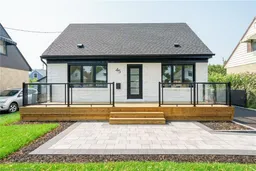 49
49