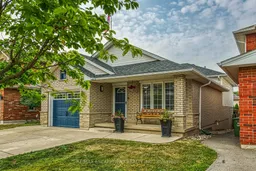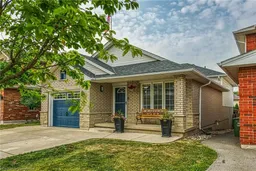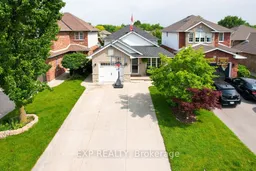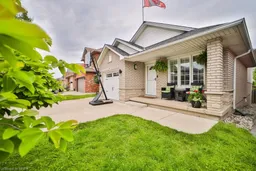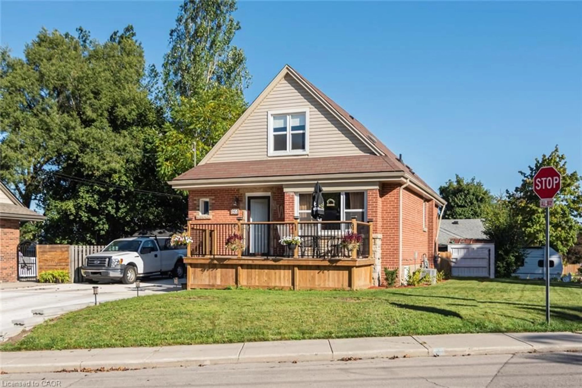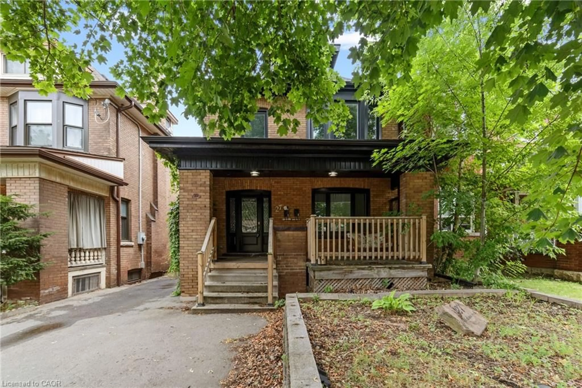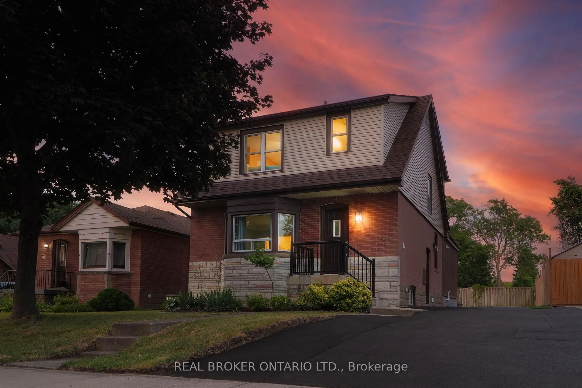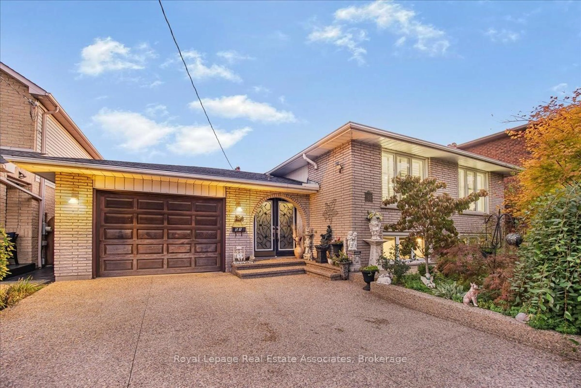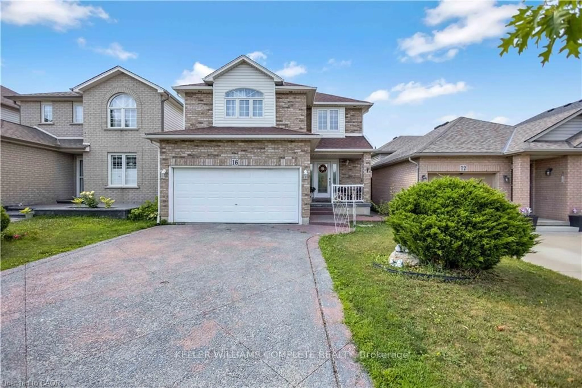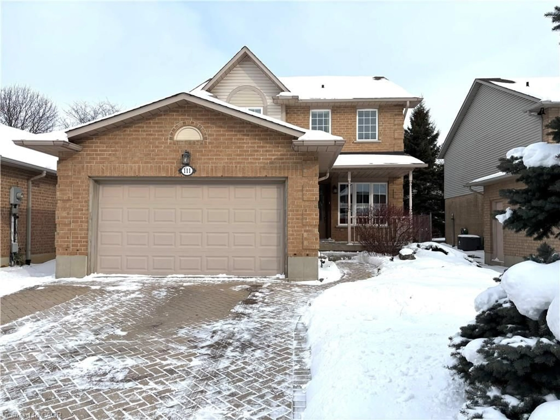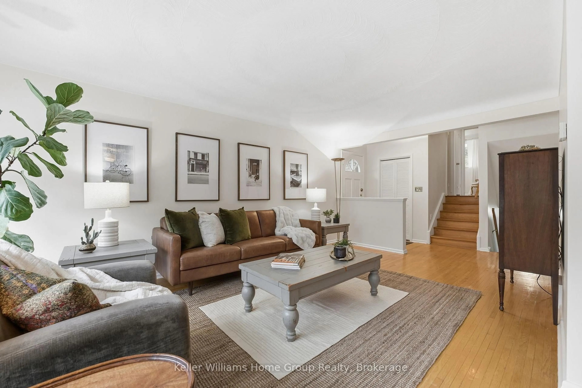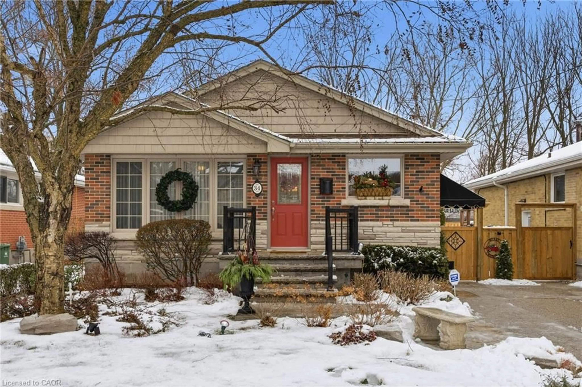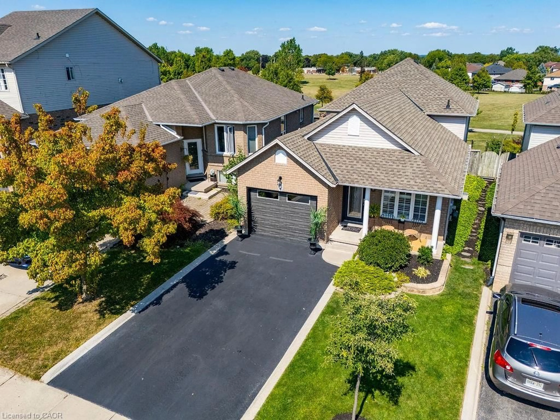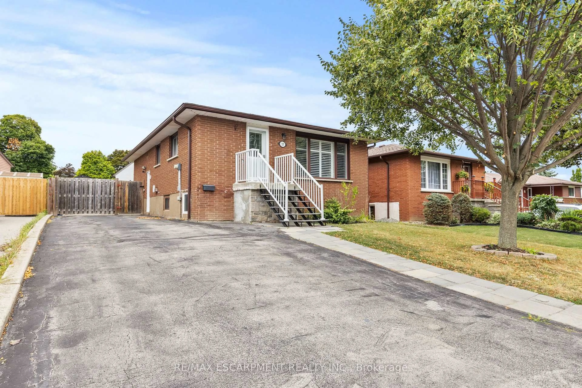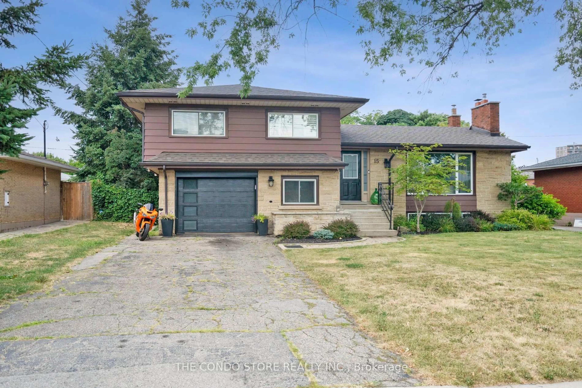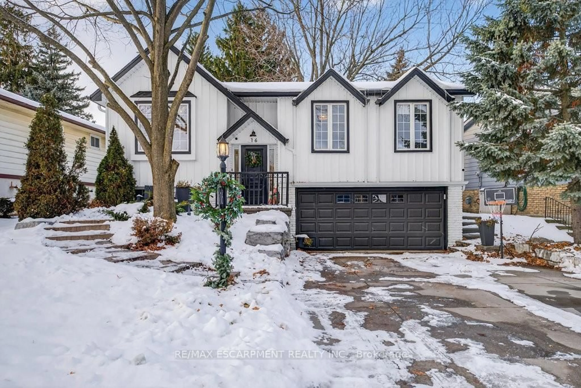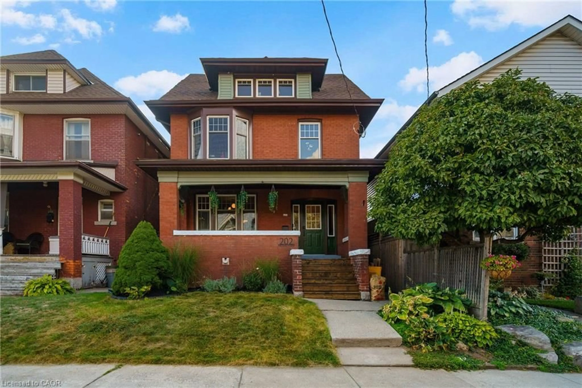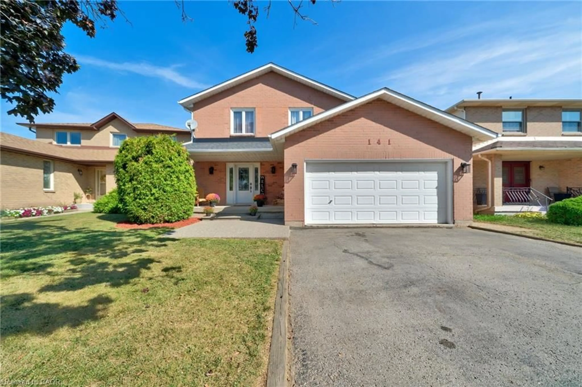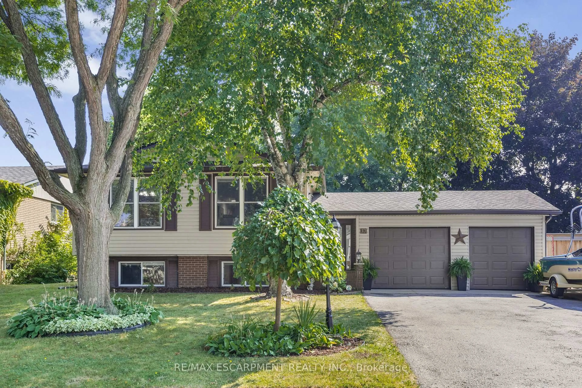Welcome Home to this LOSANI Backsplit in Desirable West Mountain! Offering 4 Finished Levels of Living Space, Garage with Inside Entry & Garage Door Opener. Open Concept Kitchen with Stainless Steel Appliances, Granite Countertops, Ceramic Backsplash & Elegant Railing with Wrought Iron Spindles. Vaulted Ceiling Brings Spaciousness & Natural Light to the Living Room/Dining Room. Lower Level Family Room Features Wet Bar, Gas Fireplace, 4 Piece Bathroom & Walk Out to Fully Fenced Backyard Oasis Complete with Hot Tub, BBQ Hut & Gazebo with Netting & Curtains - Ideal for Entertaining! Bonus Exercise & Recreation Room on a Separate Level. Upstairs Offers 3 Bright Bedrooms & Stylish 3 Piece Bathroom. Additional Perks Include NEST Thermostat, Owned Hot Water Heater Installed 2025, High Efficiency Gas Furnace Installed 2016, Owned Air Exchanger, Central Air, California Shutters, Pot Lights, 100 AMP Breakers, Rough-In for Central Vacuum, Workbench, Covered Front Porch, Double Concrete Driveway Parking for 4 Cars & Concrete Walkway to the Backyard. Just a Short Stroll to Quality Schools, Chedoke Twin Pad Arena, Parks, Trails & Public Transit! Only a Brief Drive to Shopping, Entertainment, the 403/QEW & more! Square Footage & Room Sizes Approximate. Elementary Schools: Mountview, St. Teresa of Avila, Holbrook. High Schools: Sir Allan MacNab, Hillfield Strathallan, St. Thomas More. Exterior: Brick, Stone, Vinyl Siding
Inclusions: Fridge, stove, built in microwave, built in dishwasher, hot tub and equipment, stackable washer/dryer, fridge in garage, work bench in garage, shelves in garage, garage door opener and 1 remote
