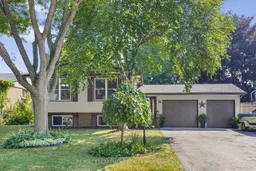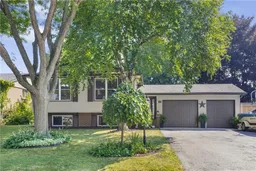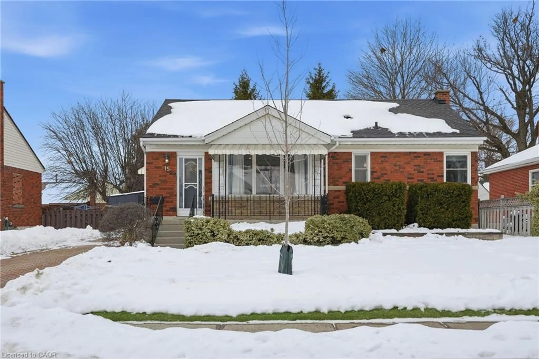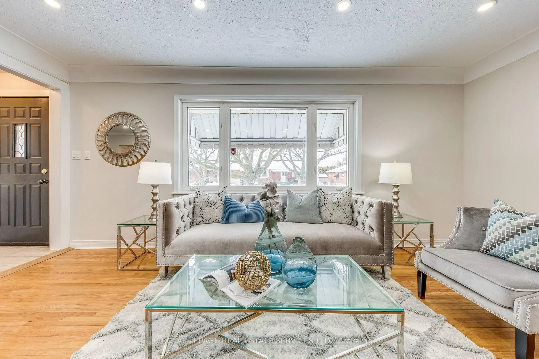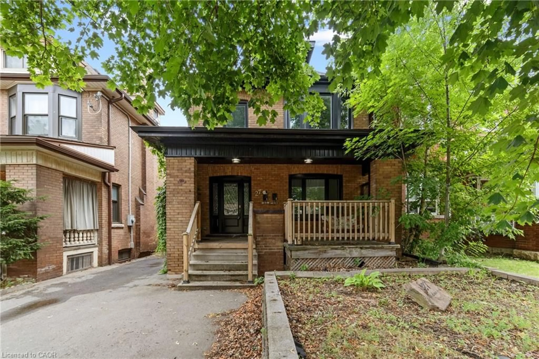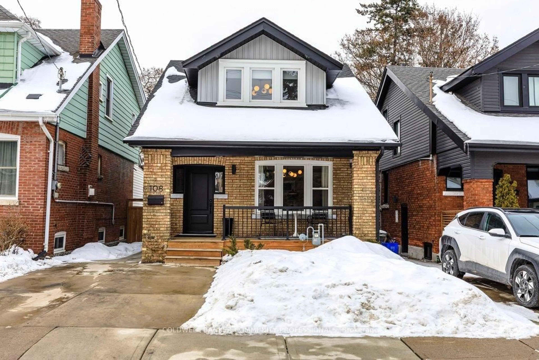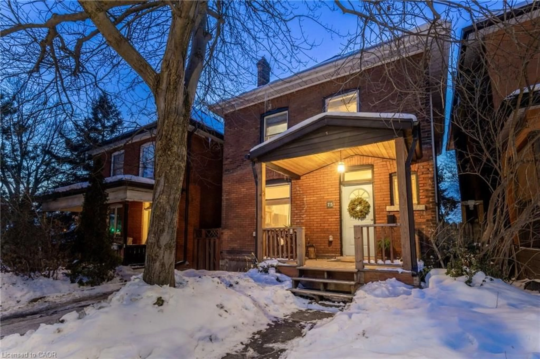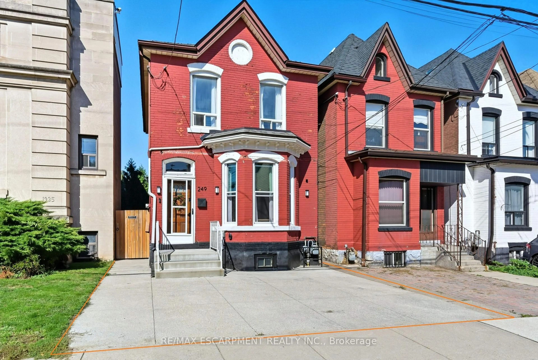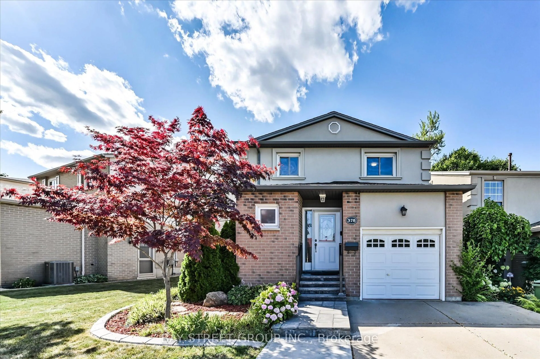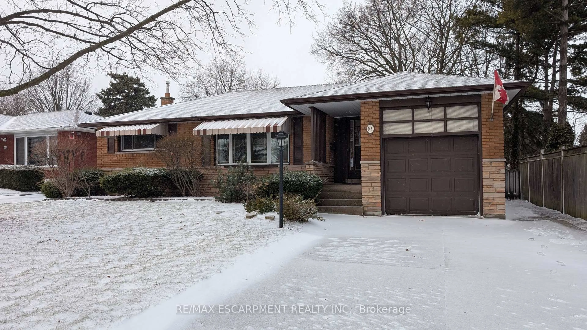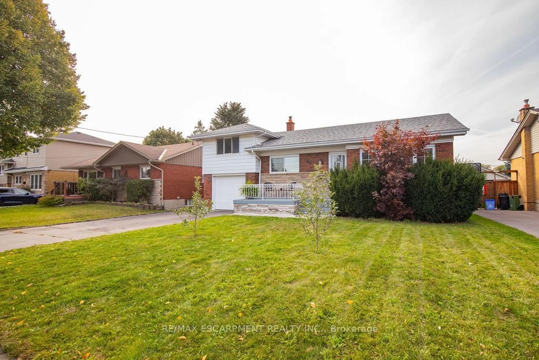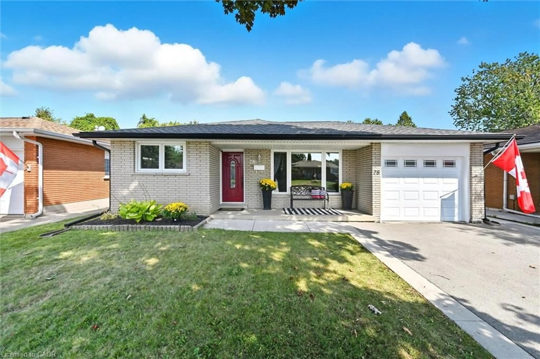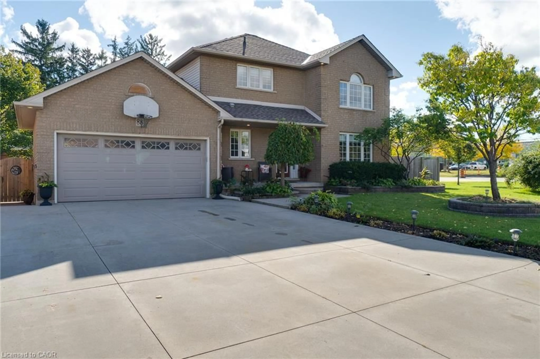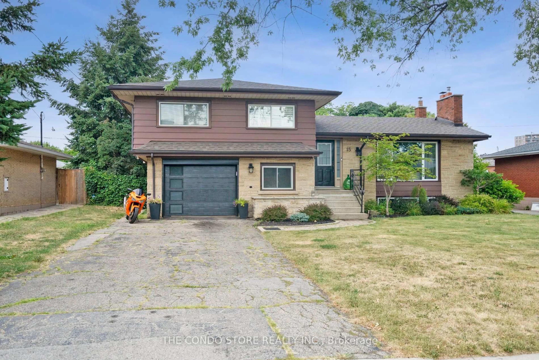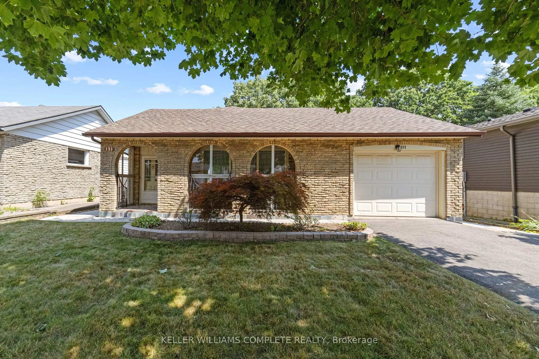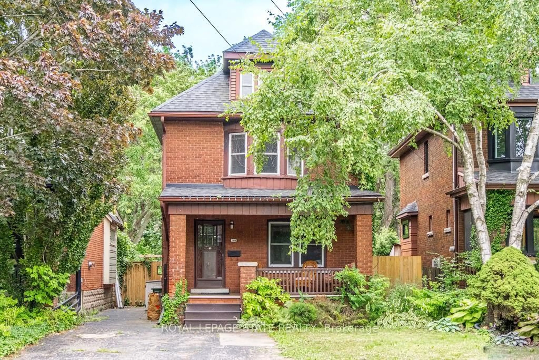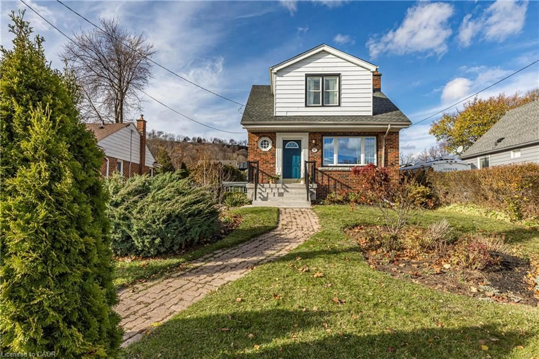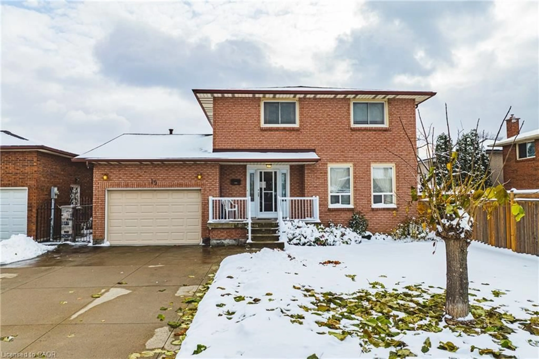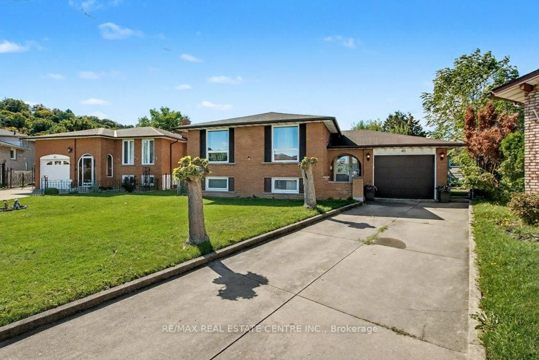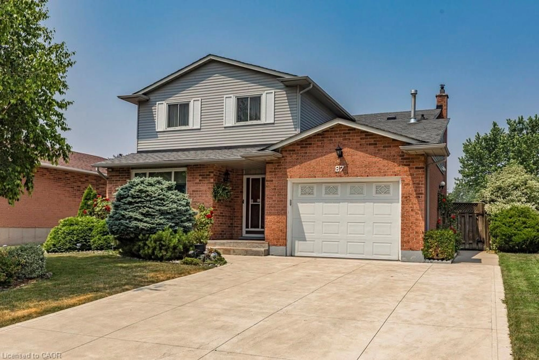Welcome to 37 Glenvale Drive! This lovingly maintained home offers over 2,000sf of thoughtfully laid-out living space. The main level offers a large brightly lit living room, which features a cozy wood stove and updated LVP flooring, and opens up to the attached dining room. The kitchen features custom cabinetry and updated stainless steel appliances (2023), as well as a charming breakfast nook with additional seating. Three spacious bedrooms and an updated 5pc bathroom (2020) complete the main level. The basement is easily accessible through the split entrance, giving ample opportunity for an in-law suite, teen retreat or additional living space. Featuring two additional bedrooms (each with oversized windows providing an abundance of natural light), a large family room with built-in bar, a 3pc bathroom and utility/laundry with loads of storage, the basement offers both functionality and flexibility. Outside, the spectacular private backyard awaits. A quiet seating area is tucked under the gorgeous gazebo, next to the elevated hot tub and steps away from the stunning on-ground pool. The fully fenced yard is surrounded by mature trees, and has a beautiful mix of green space and functional entertaining areas. Located less than 5 minutes from the Linc, and a short drive from the 403, Red Hill and major access arteries, this home provides convenient access for commuters, while proximity to schools, parks, trails and more make it an ideal location for families. This beautiful home won't last.. act fast and don't miss out!
Inclusions: Fridge, Stove, Dishwasher, Washer, Dryer, Pool Pump, Pool Filter, Hot Tub, Gazebo
