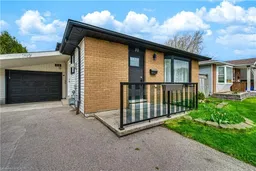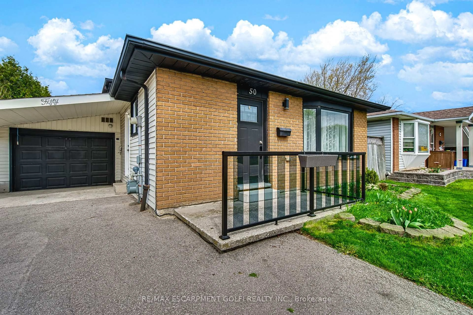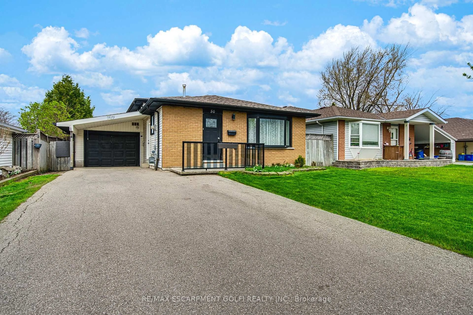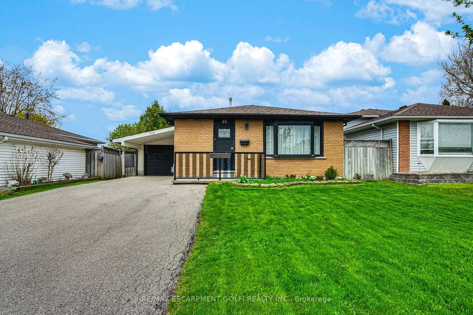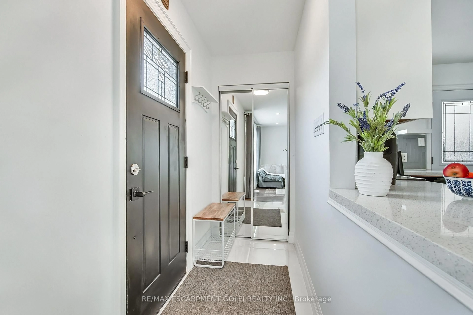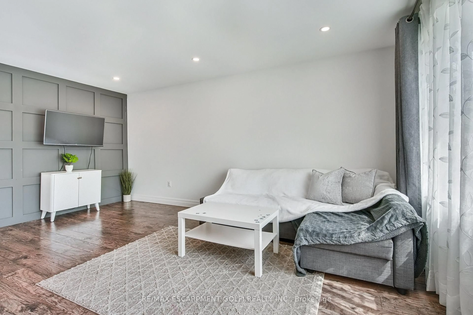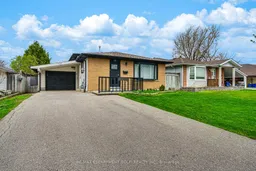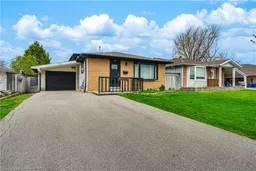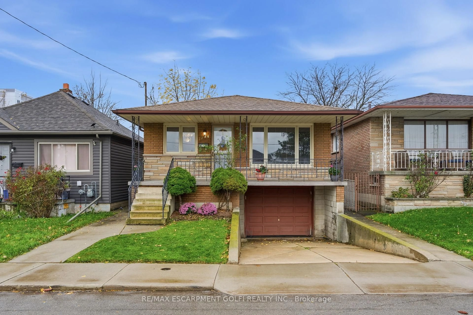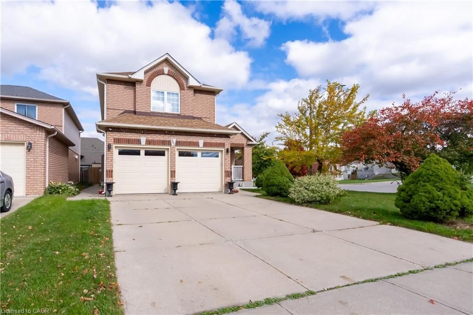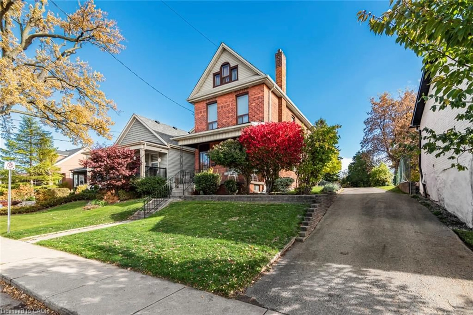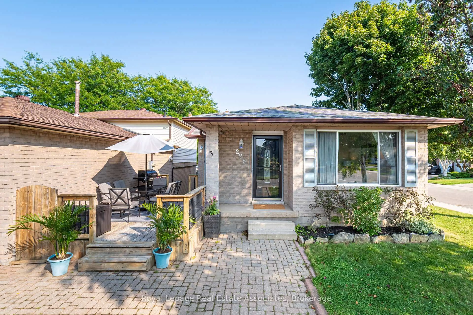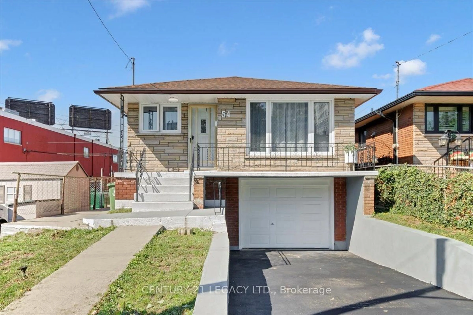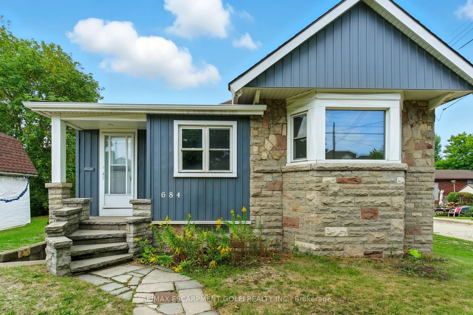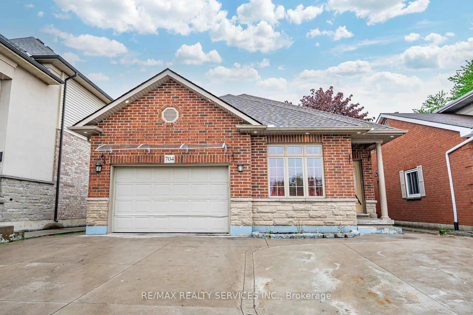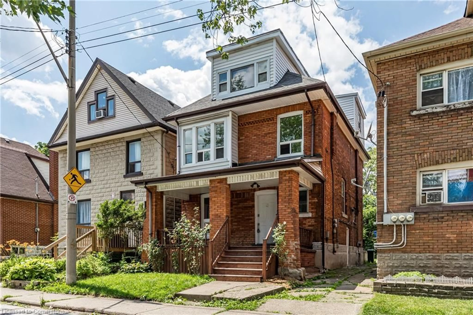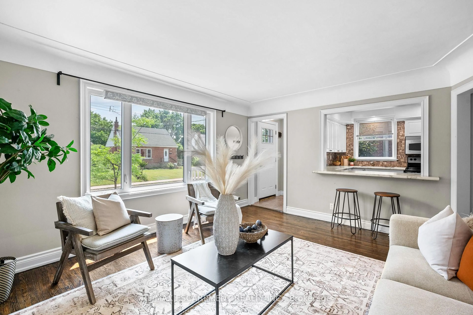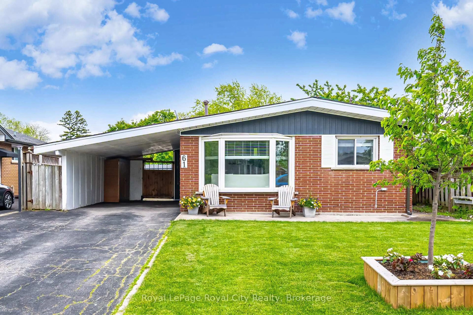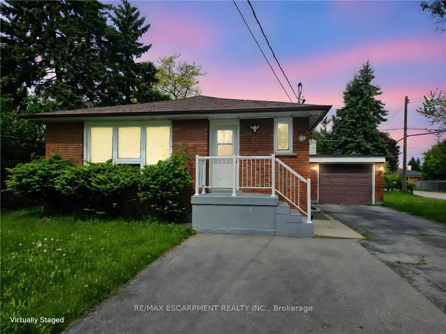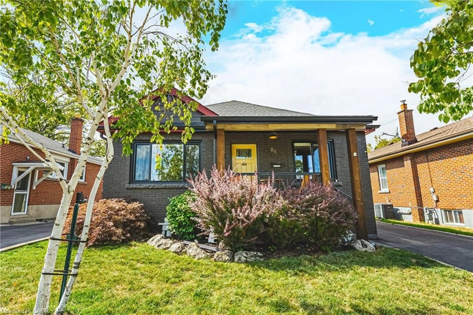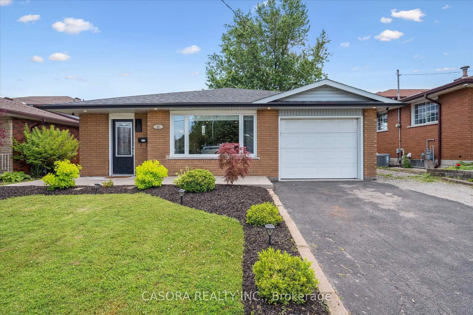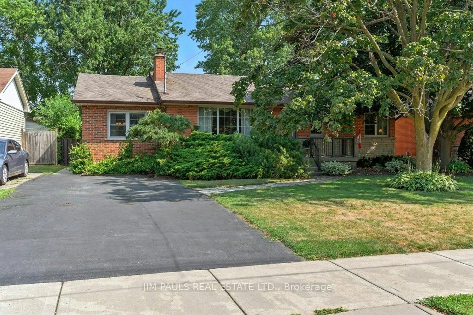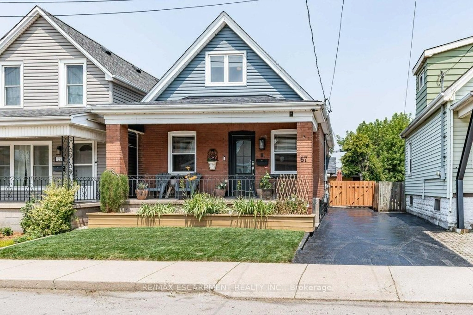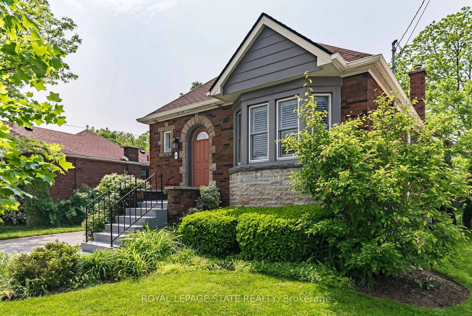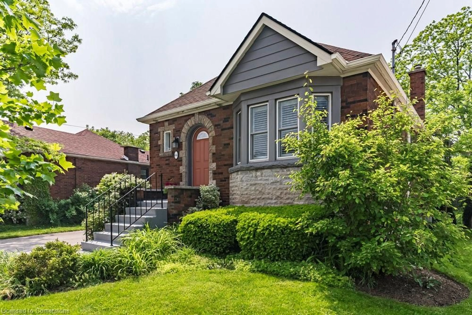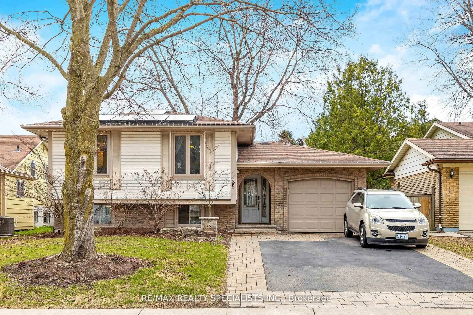50 Lambert St, Hamilton, Ontario L8V 4N7
Contact us about this property
Highlights
Estimated valueThis is the price Wahi expects this property to sell for.
The calculation is powered by our Instant Home Value Estimate, which uses current market and property price trends to estimate your home’s value with a 90% accuracy rate.Not available
Price/Sqft$876/sqft
Monthly cost
Open Calculator

Curious about what homes are selling for in this area?
Get a report on comparable homes with helpful insights and trends.
+2
Properties sold*
$733K
Median sold price*
*Based on last 30 days
Description
Welcome to 50 Lambert St. - a beautifully updated, move-in ready home in one of Hamilton Mountain's most desirable neighbourhoods! Offering over 1,400 sq. ft. of finished living space, this spacious 3-bedroom, 2-bathroom detached back-split delivers stylish, modern living with room for the whole family. You'll love the open-concept kitchen featuring an oversized 8-ft island, quartz countertops, and stainless steel appliances - perfect for hosting or casual family meals. Hardwood floors run throughout the main and upper levels, complementing the bright, airy layout. Upstairs, you'll find three generous sized bedrooms and an updated 5-piece main bathroom. The finished lower level offers a versatile rec room space with cozy gas fireplace and a full bathroom with a walk-in glass shower. Outside, enjoy a fully fenced backyard, ample parking, and single-car garage. Steps from top schools, parks, shops, dining, and trails, with quick access to the Red Hill & Linc - this home truly has it all.
Property Details
Interior
Features
Main Floor
Foyer
2.62 x 1.07Living
5.26 x 3.56Combined W/Dining
Kitchen
4.04 x 2.59Eat-In Kitchen
Exterior
Features
Parking
Garage spaces 1
Garage type Carport
Other parking spaces 4
Total parking spaces 5
Property History
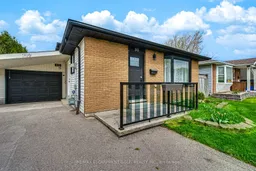 30
30