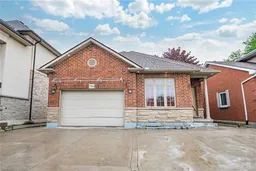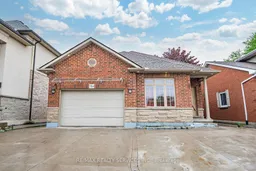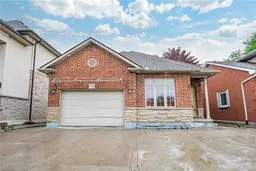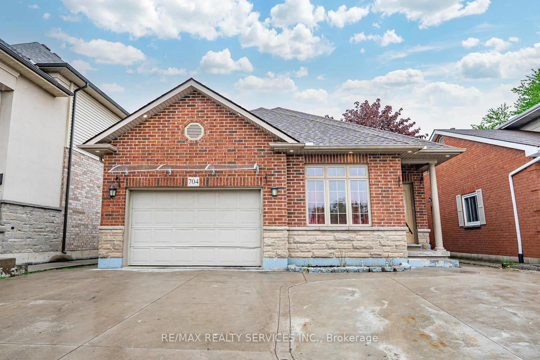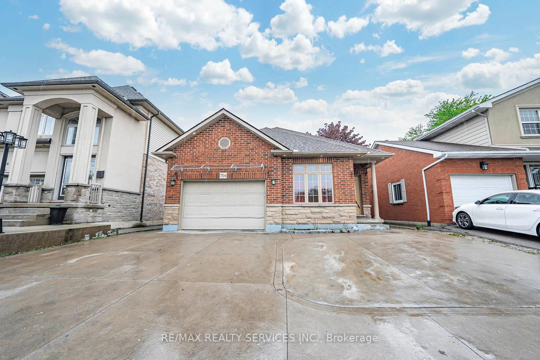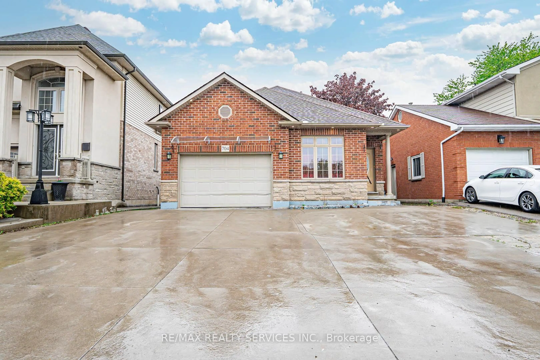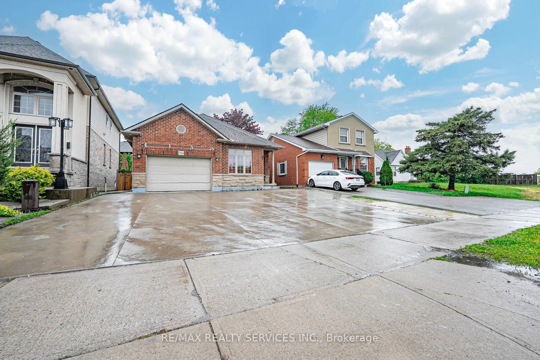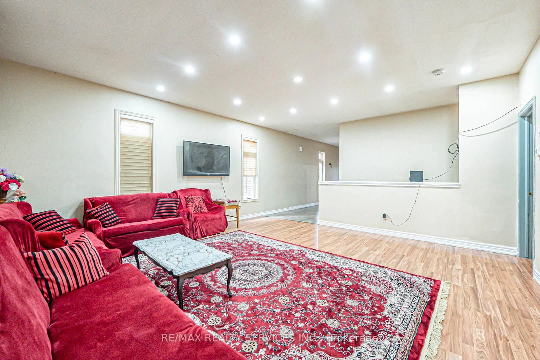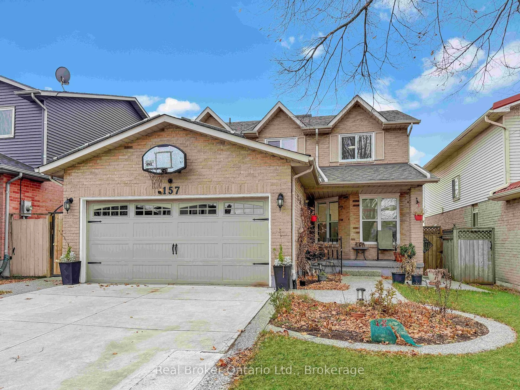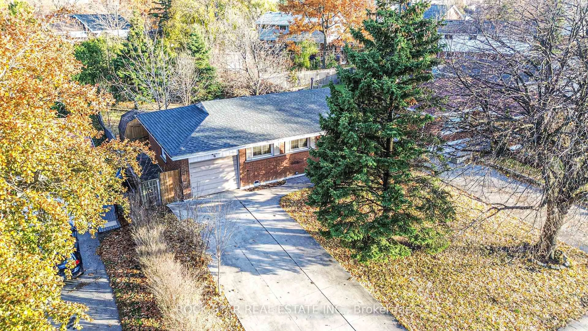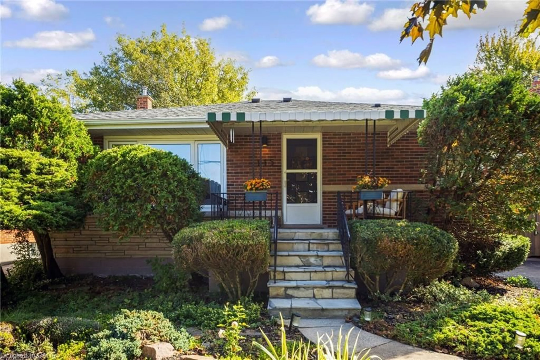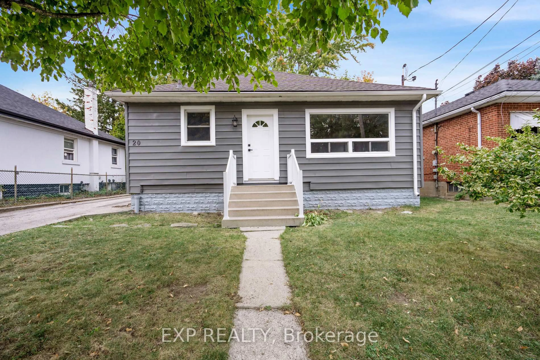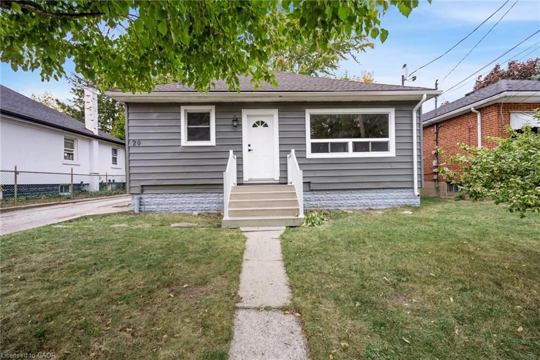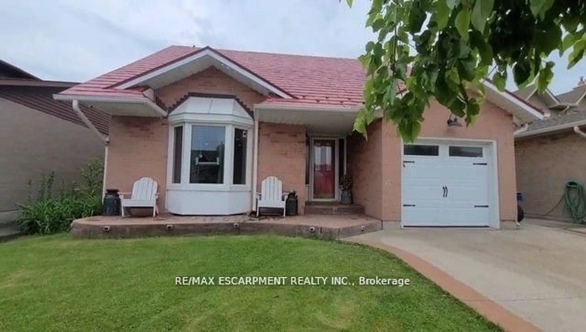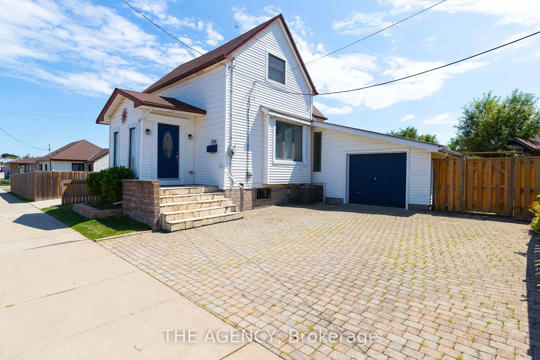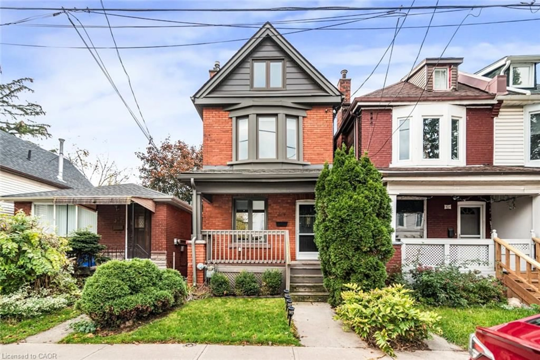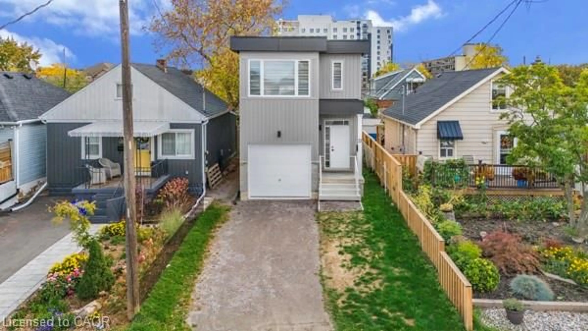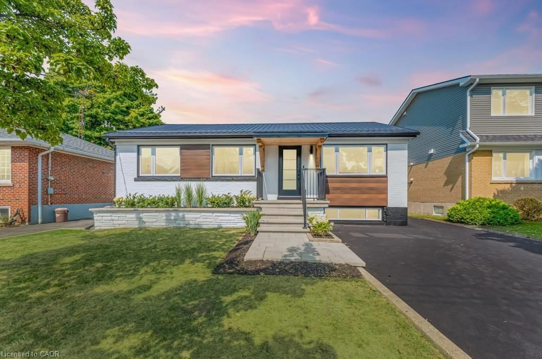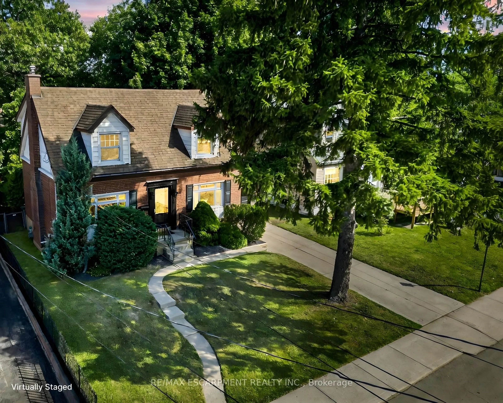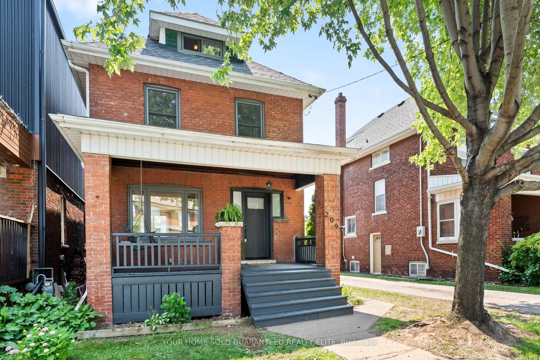704 Stone Church Rd, Hamilton, Ontario L8W 1A7
Contact us about this property
Highlights
Estimated valueThis is the price Wahi expects this property to sell for.
The calculation is powered by our Instant Home Value Estimate, which uses current market and property price trends to estimate your home’s value with a 90% accuracy rate.Not available
Price/Sqft$630/sqft
Monthly cost
Open Calculator
Description
Welcome to This All-Brick and Stone Bungalow in the Heart of Hamilton's Desirable Eleanor Neighborhood. Built in 2008, This Home Features 3+3 Bedrooms, 9 Ft Ceilings, and Great Curb Appeal. The Main Floor Offers a Spacious Living Room, Two Full Bathrooms, Three Large Bedrooms, and a Well-Equipped Kitchen With Stainless Steel Appliances and a Built-in Dishwasher. The Fully Finished Basement Has a Separate Entrance, Three Bedrooms, a Full Kitchen, and Its Own Laundry, Ideal for Extended Family or Rental Income. With an Extended Driveway Fitting up to Six Cars and Two Separate Laundry Areas, This Home Suits Upsizers, Downsizers, or Investors Alike. Close to Top-Rated Schools, Shopping, Transit, Major Highways, Mohawk College, and Just a Short Drive to Ancaster, this Location Offers Both Comfort and Convenience.
Property Details
Interior
Features
Main Floor
Living
5.36 x 3.84Wood Floor / Colonial Doors / Combined W/Dining
Dining
5.36 x 3.84Wood Floor / O/Looks Backyard / Combined W/Living
Kitchen
5.36 x 3.84Stainless Steel Appl / Pantry / Centre Island
Bathroom
4.29 x 3.563 Pc Ensuite / Updated / Large Window
Exterior
Features
Parking
Garage spaces 1
Garage type Built-In
Other parking spaces 5
Total parking spaces 6
Property History
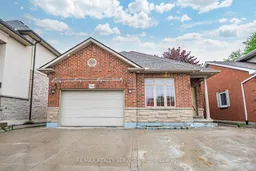 25
25