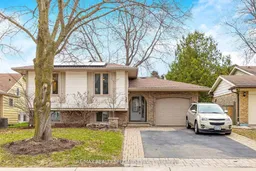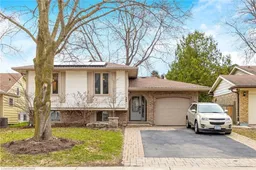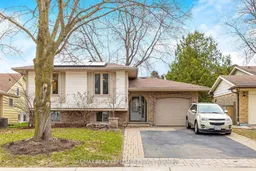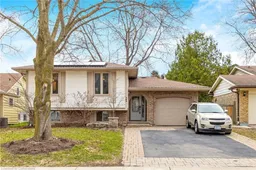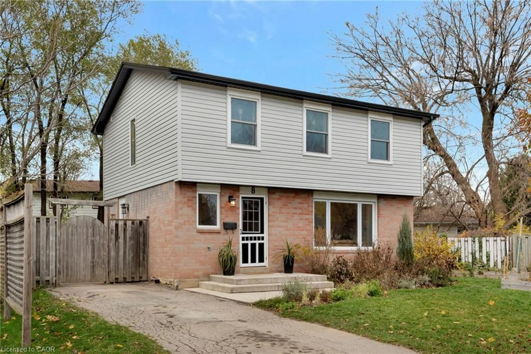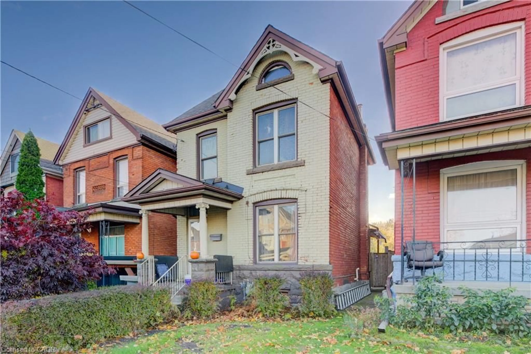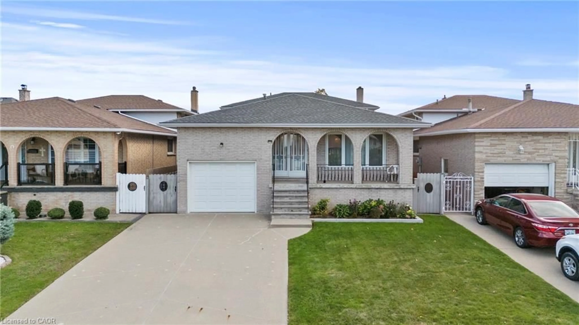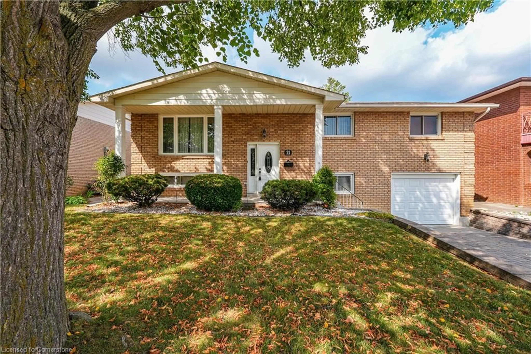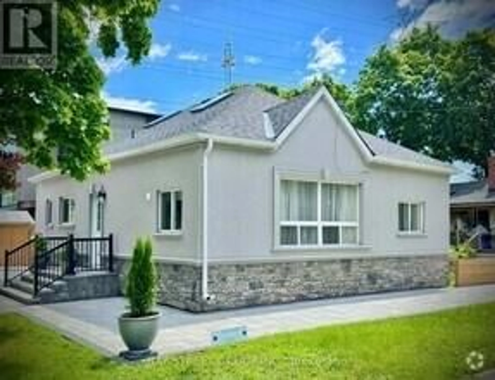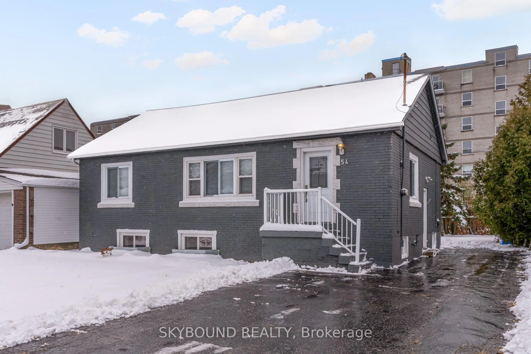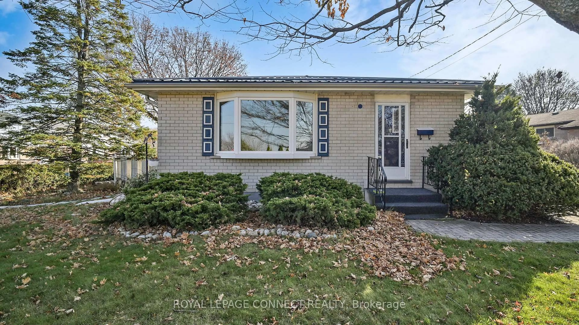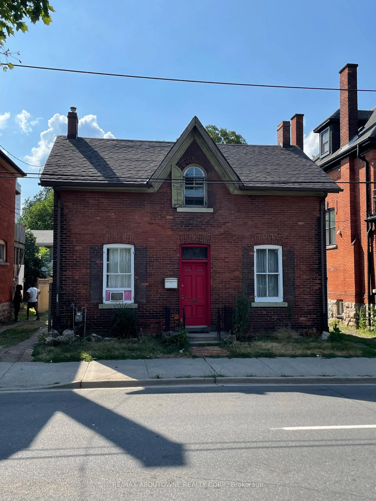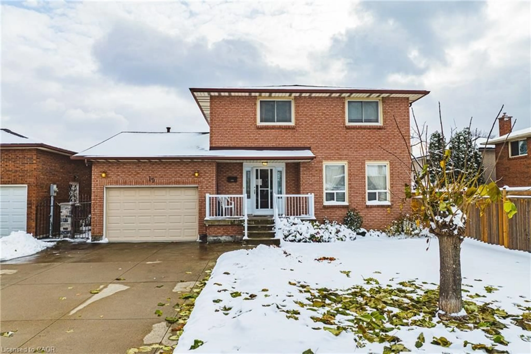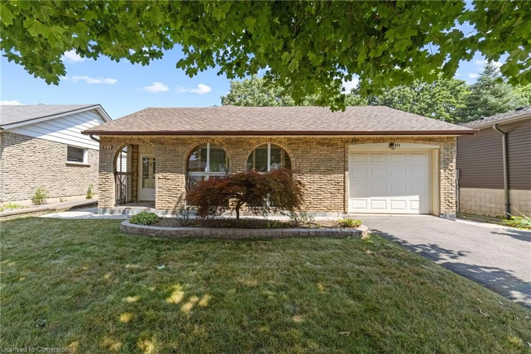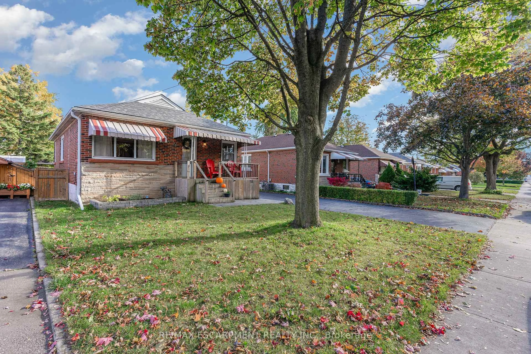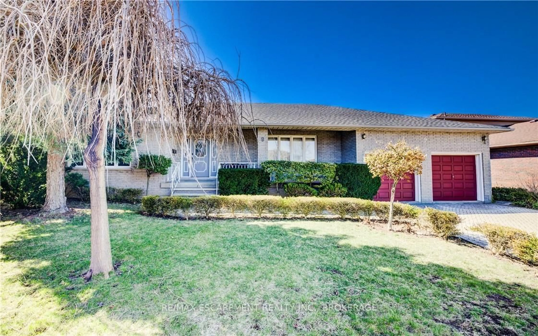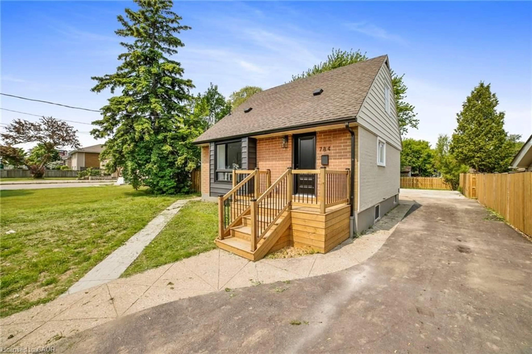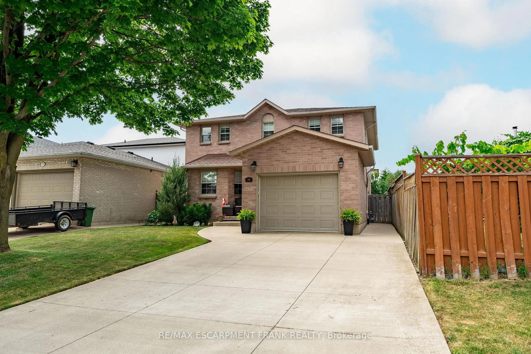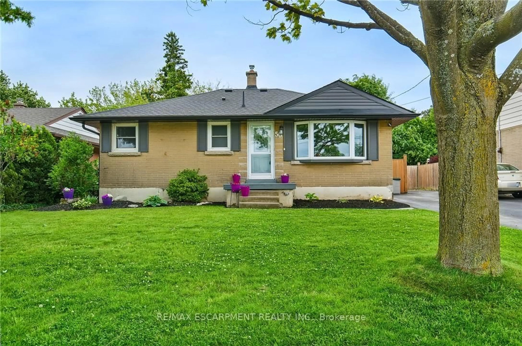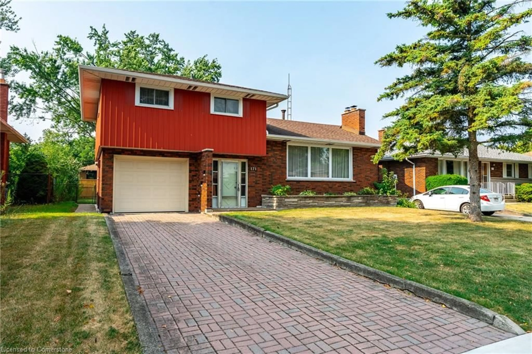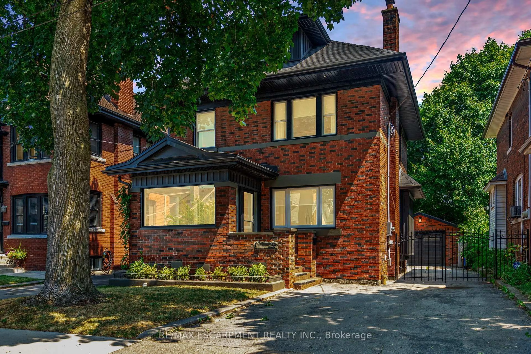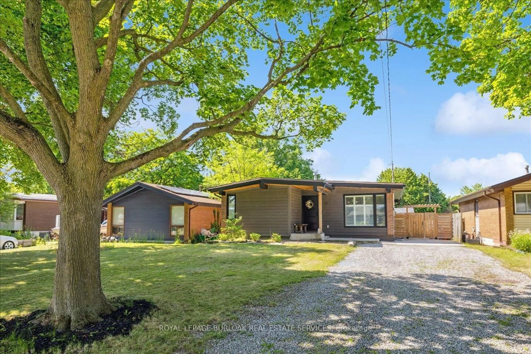Welcome to this beautifully updated raised bungalow offering 3+1 spacious bedrooms and 2 full bathroomsperfect for families or multi-generational living. The main level features a bright and airy layout with a renovated kitchen complete with ample cabinetry, a pantry, and modern finishes. Enjoy open-concept living and dining areas ideal for entertaining, along with three generously sized bedrooms. The main bathroom boasts a luxurious heated floor for added comfort.Downstairs, the fully finished basement provides fantastic versatility with a cozy brick fireplace in the family room, a second kitchen, an additional bedroom, a bathroom featuring a relaxing jacuzzi tub and ceiling heat lamp, plus a dedicated laundry rooman ideal setup for in-laws or potential rental income.Step outside to a large, private backyard with a charming gazebo outfitted with ambient lighting, outdoor pot lights on an adjustable timer, and pre-installed connections ready for a jacuzzi. Parking is never an issue with a four-car driveway and an attached single-car garage with an automatic opener.
