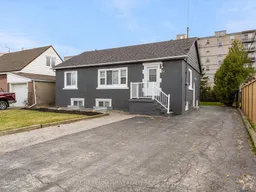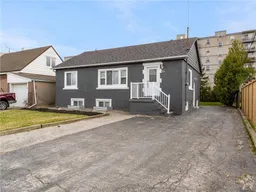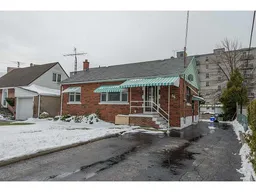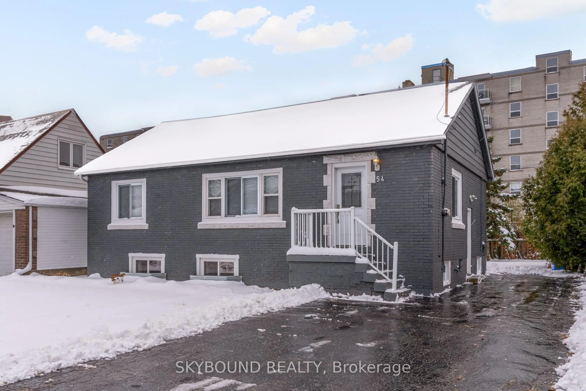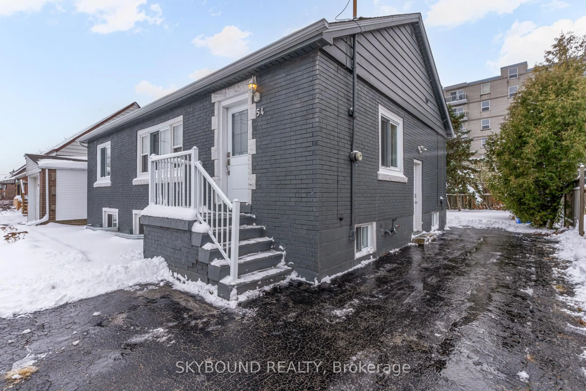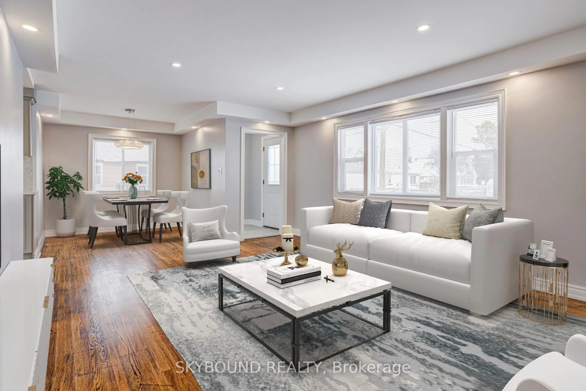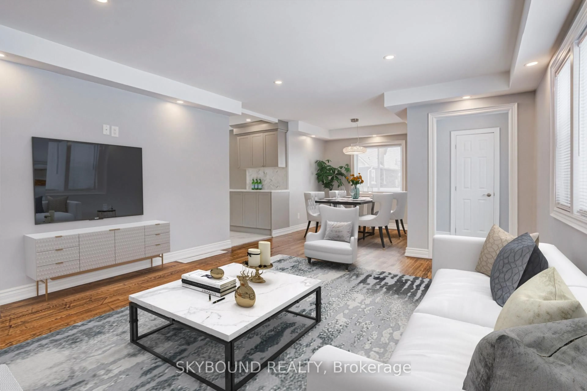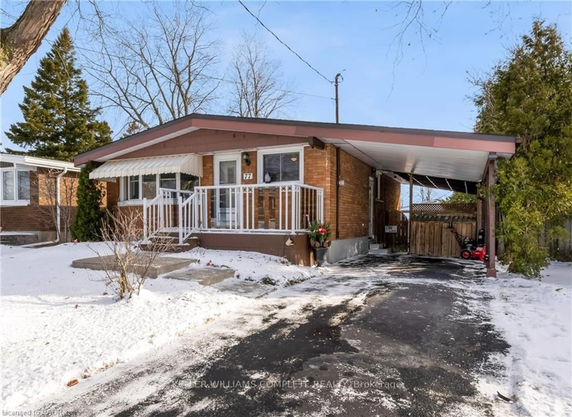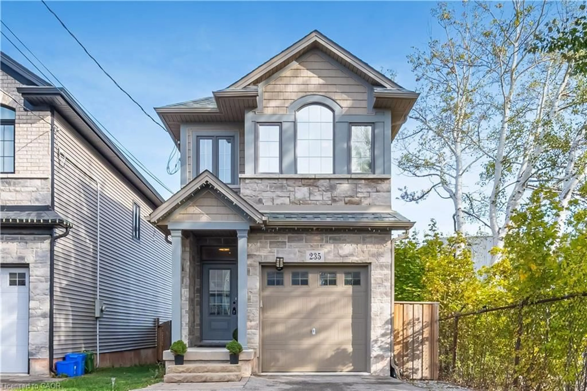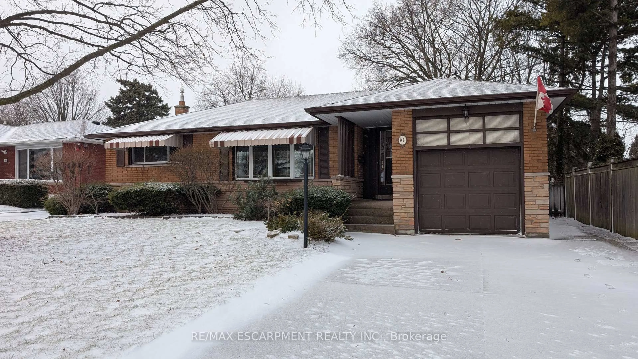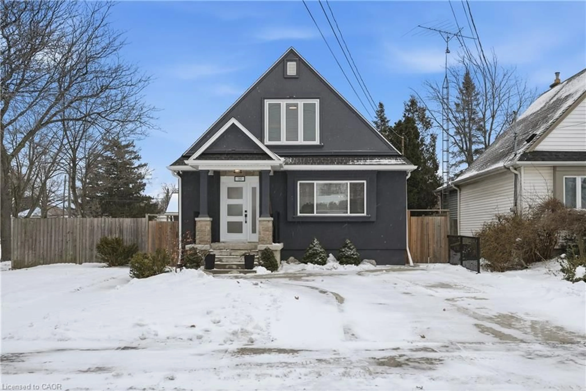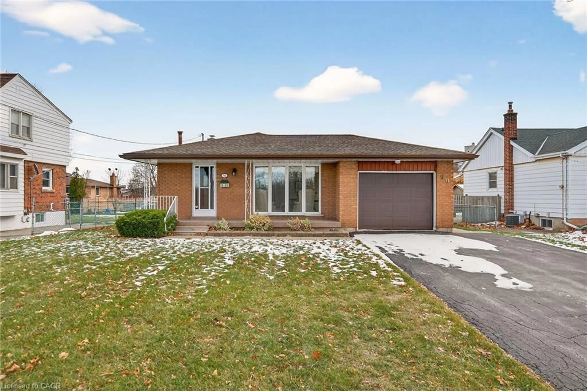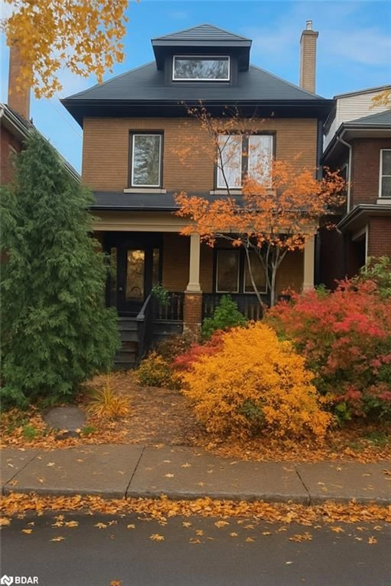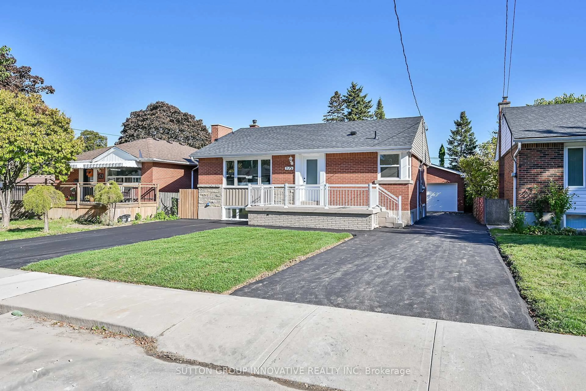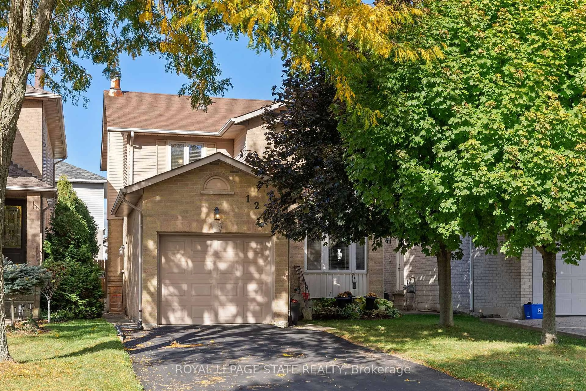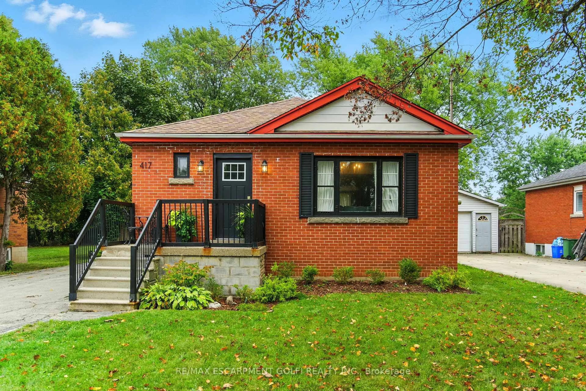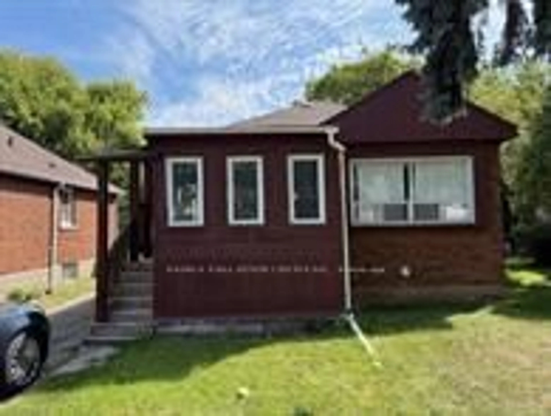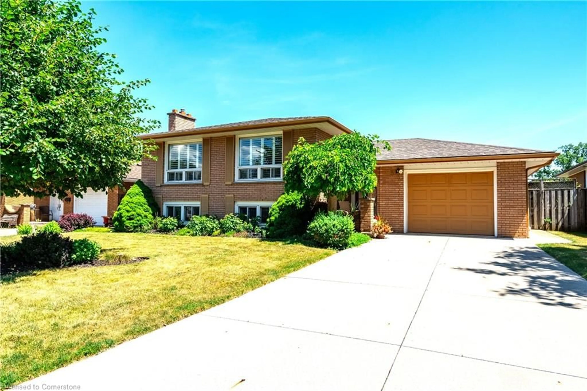54 Duncombe Dr, Hamilton, Ontario L9A 2G2
Contact us about this property
Highlights
Estimated valueThis is the price Wahi expects this property to sell for.
The calculation is powered by our Instant Home Value Estimate, which uses current market and property price trends to estimate your home’s value with a 90% accuracy rate.Not available
Price/Sqft$980/sqft
Monthly cost
Open Calculator
Description
Welcome to this impeccably updated and meticulously maintained 3+2 bedroom raised bungalow, offering a full in-law suite with a separate side entrance and parking for up to five vehicles. Perfectly situated in a quiet family-friendly Hamilton Mountain neighbourhood and close to all amenities, this turn-key home delivers comfort, style, and exceptional versatility for multi-generational living or investment potential. The main level features a bright, open-concept living and dining area enhanced by smooth ceilings, recessed lighting and tasteful modern finishes throughout. The spacious kitchen offers ample cabinetry and convenient in-suite laundry. Three generous bedrooms and an updated 4-piece bathroom complete this level creating an inviting space ideal for families. A private side entrance leads to the beautifully finished lower-level in-law suite designed with comfort and independence in mind. This impressive space includes a large living area, an updated kitchen, two sizable bedrooms with large egress windows, a contemporary 4-piece bathroom with semi-ensuite access and its own oversized laundry area complete with abundant cabinetry and a custom folding counter. Additional highlights include a fully fenced backyard, a recently built custom garden shed, carpet-free interior and a fire suppression sprinkler system for added peace of mind. A rare opportunity in a prime location, move in and enjoy or take advantage of exceptional income and multi-family living options, this home truly has it all. Offering outstanding value, this property boasts an endless list of upgrades including a new roof (2022), new furnace/AC/hot water tank/windows/exterior doors/basement sprinkler system/Type X fire-rated barrier/upgraded attic and exterior wall insulation (2019), updated plumbing and electrical (2016). *** Some images have been virtually staged ***
Property Details
Interior
Features
Main Floor
Living
4.1 x 5.0hardwood floor / Combined W/Dining / Open Concept
Dining
2.4 x 2.6hardwood floor / Combined W/Living / Open Concept
Kitchen
3.8 x 3.6Porcelain Floor / Ceramic Back Splash / Stainless Steel Sink
Primary
3.6 x 3.0hardwood floor / Window / Closet
Exterior
Features
Parking
Garage spaces -
Garage type -
Total parking spaces 5
Property History
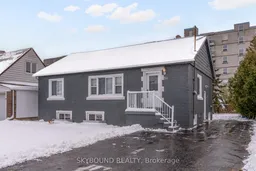 47
47