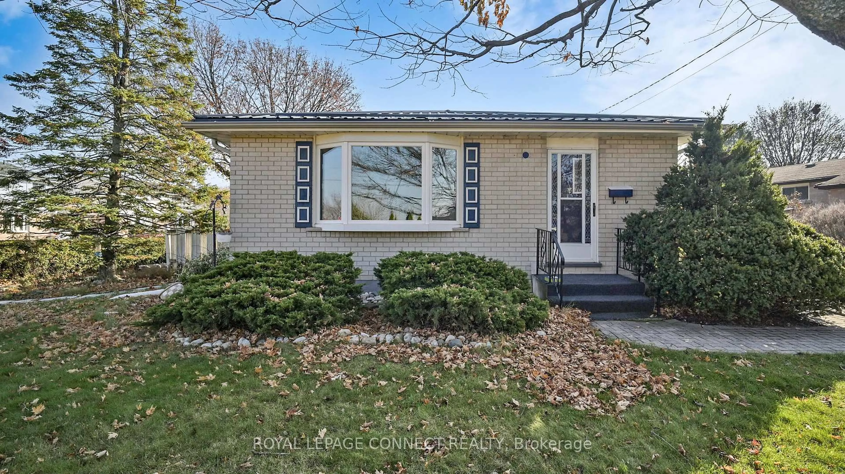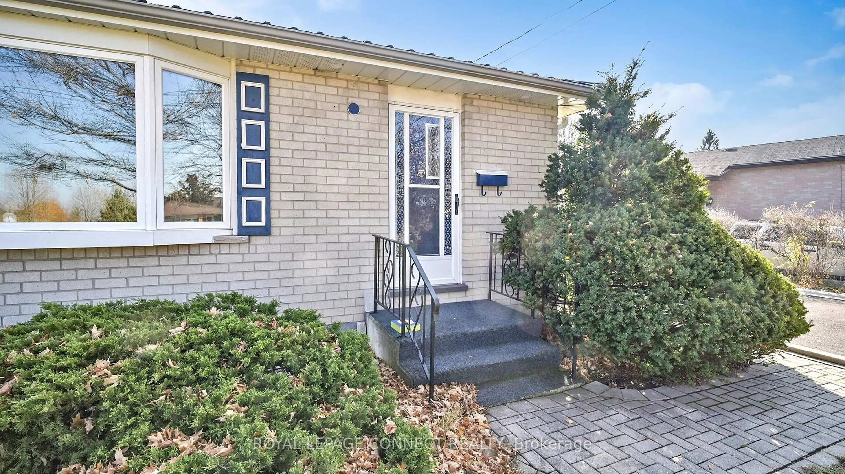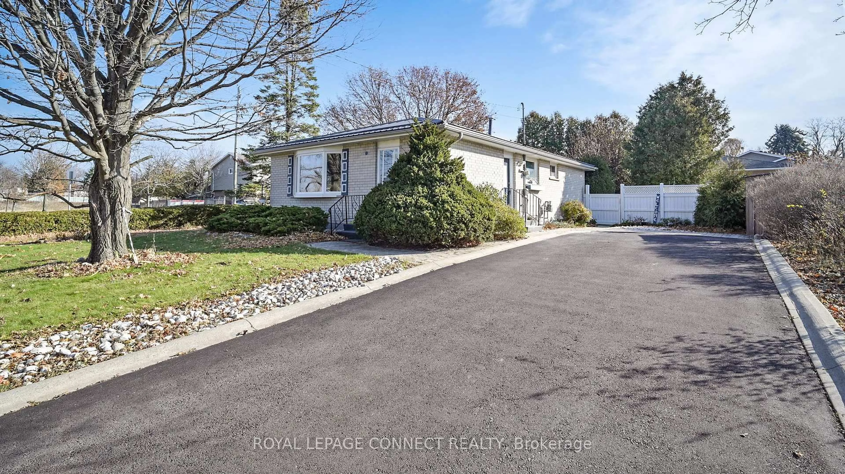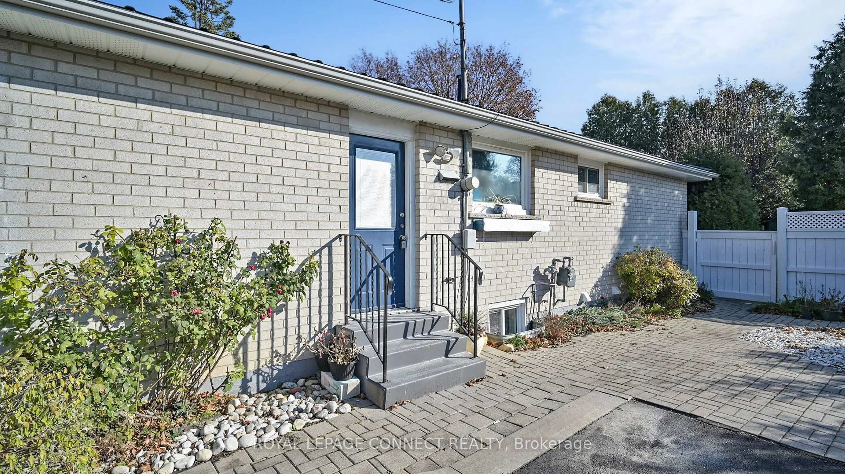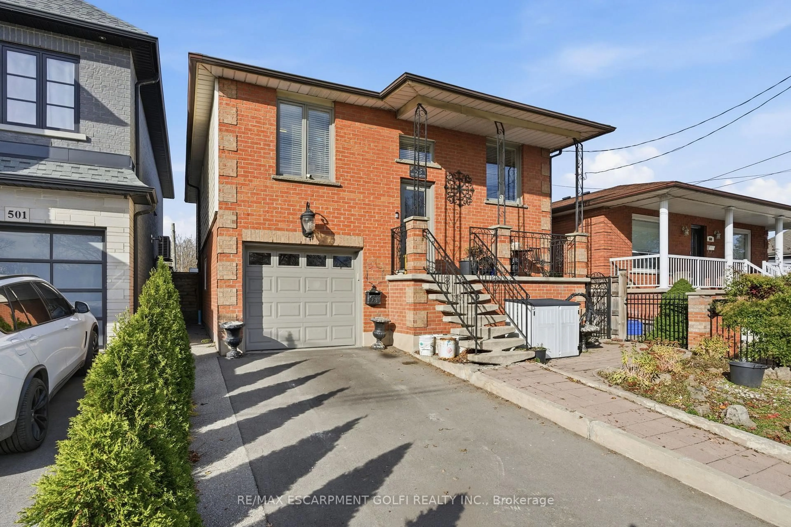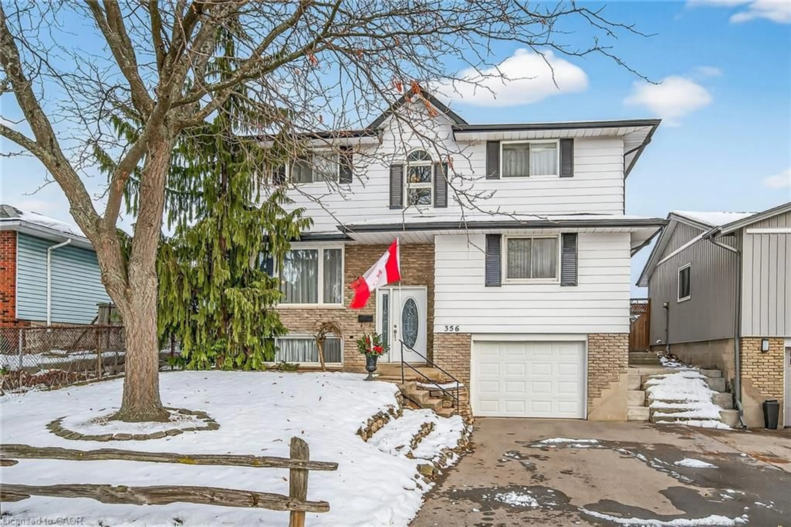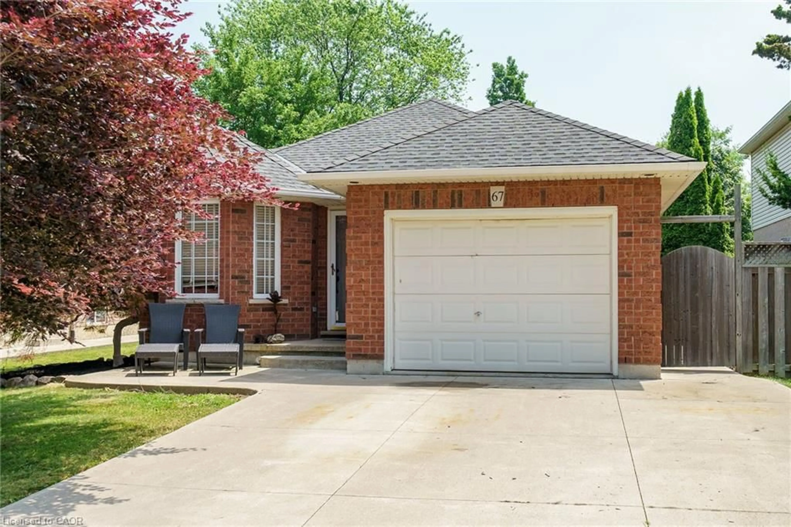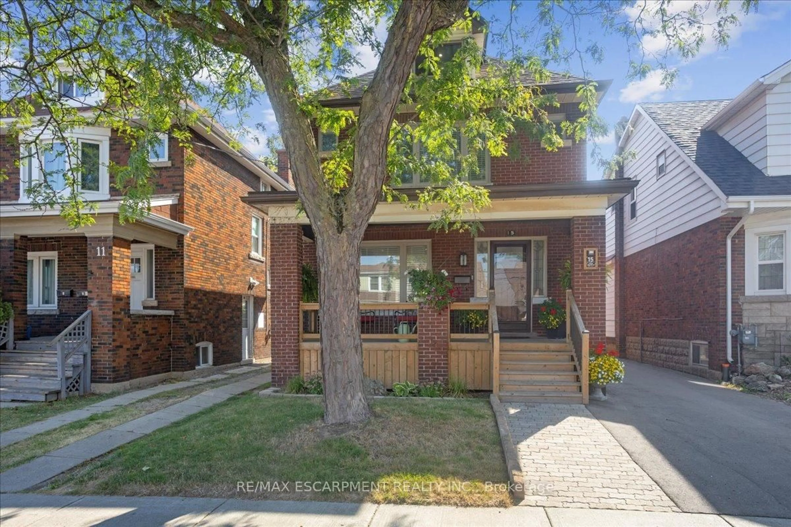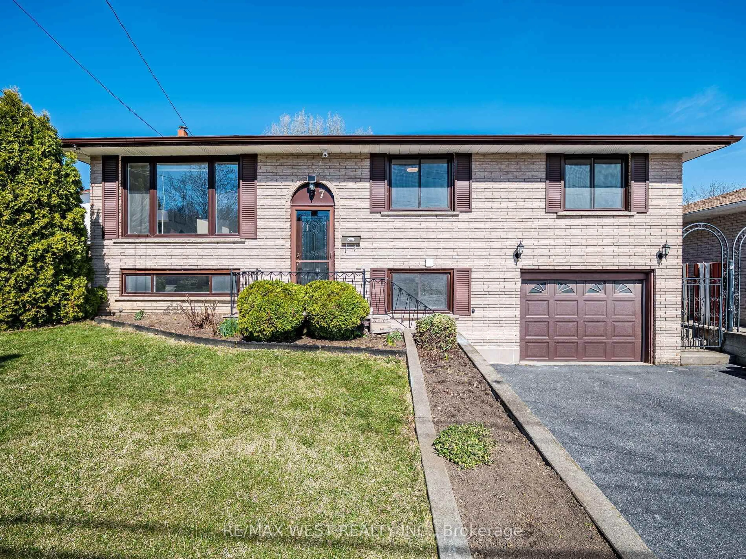3 Rosewell St, Hamilton, Ontario L8W 1V5
Contact us about this property
Highlights
Estimated valueThis is the price Wahi expects this property to sell for.
The calculation is powered by our Instant Home Value Estimate, which uses current market and property price trends to estimate your home’s value with a 90% accuracy rate.Not available
Price/Sqft$590/sqft
Monthly cost
Open Calculator
Description
Welcome to this move-in ready 3-bedroom bungalow nestled on a spacious, beautifully landscaped lot, perfect for family living and entertaining. Step inside to discover a freshly painted interior complemented by updated flooring, bathroom and light fixtures creating a bright and inviting atmosphere. The heart of the home is a family-sized kitchen, ideal for gathering and meal prep, seamlessly connected the dining area and a spacious living room accentuated by a large bay window, perfect for hosting guests. The home also features two well-appointed bathrooms, a generous rec room in the basement, and a large laundry room offering convenience and versatility for your daily routine. A side entrance provides excellent potential to convert the basement into an income-generating suite, enhancing your investment opportunity. Outside, enjoy a true backyard oasis in the fully fenced yard, great for kids, pets, and entertaining friends. The oversized driveway accommodates up to six cars, ensuring plenty of parking for residents and visitors alike. Don't miss your chance to own this charming bungalow with limitless potential, situated in a peaceful neighborhood that's close to amenities and ready for you to move in and make it your own.
Property Details
Interior
Features
Main Floor
Living
6.38 x 5.28Combined W/Dining / Bay Window / Broadloom
Dining
6.38 x 5.28Combined W/Living / Window / Broadloom
Kitchen
4.04 x 4.01Family Size Kitchen / Centre Island / Laminate
Primary
3.4 x 3.3Large Window / Vinyl Floor / Mirrored Closet
Exterior
Features
Parking
Garage spaces -
Garage type -
Total parking spaces 6
Property History
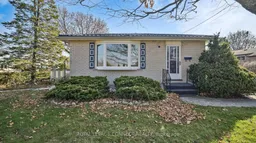 50
50
