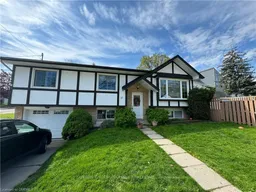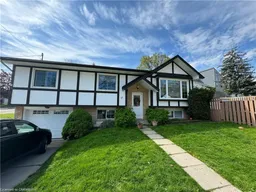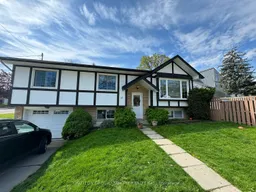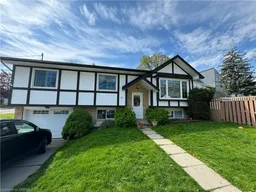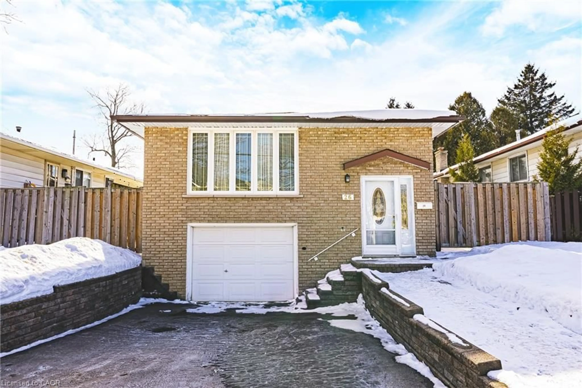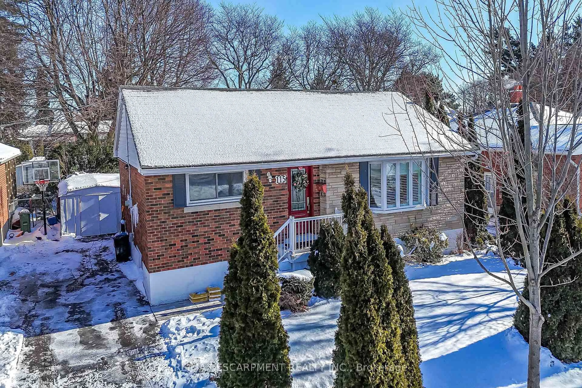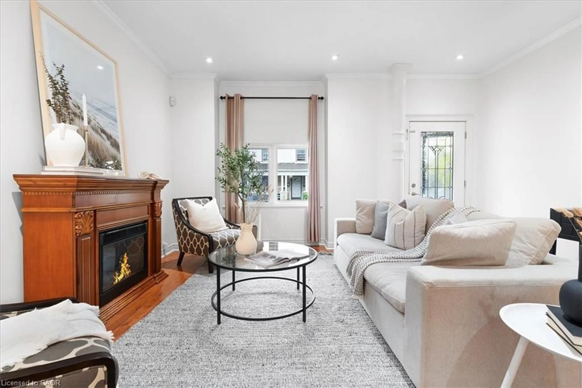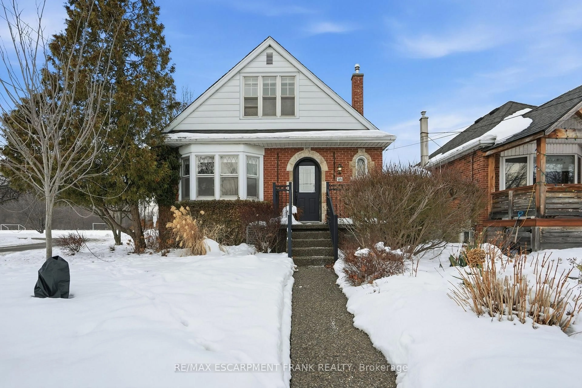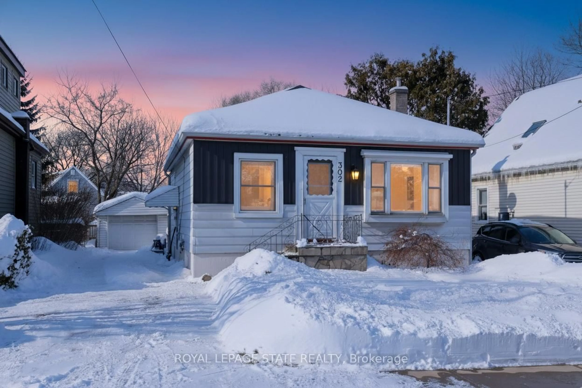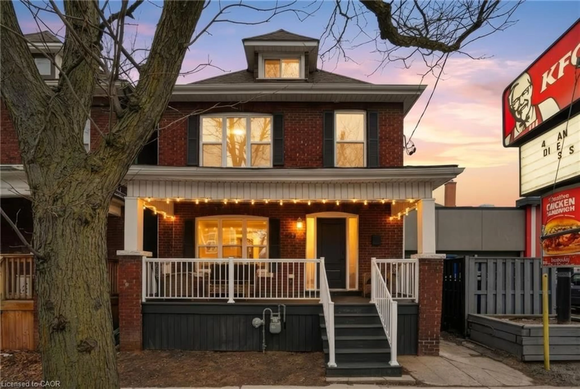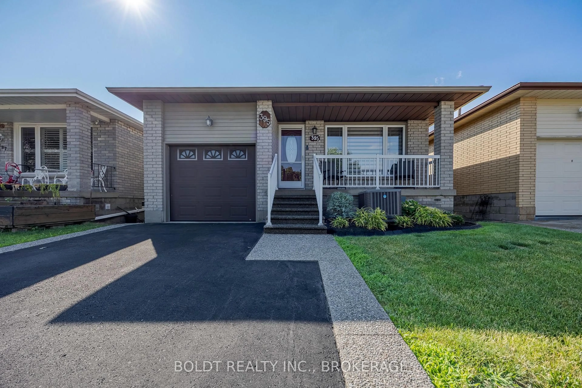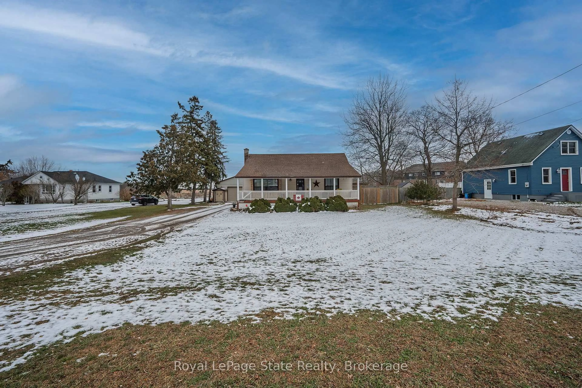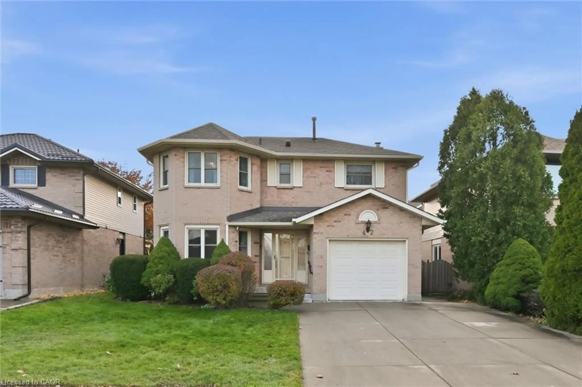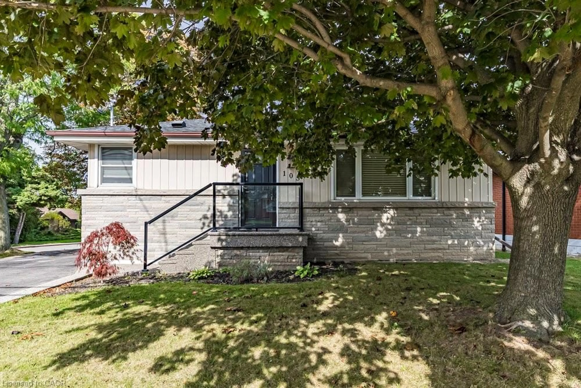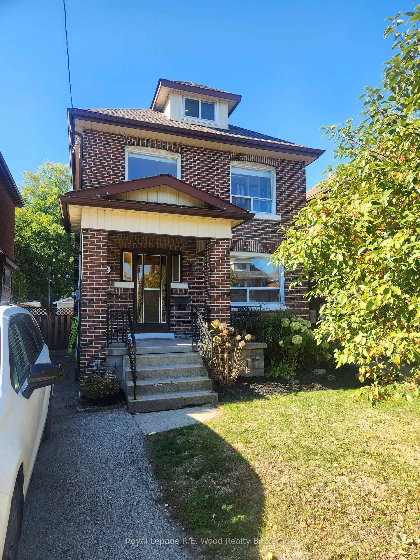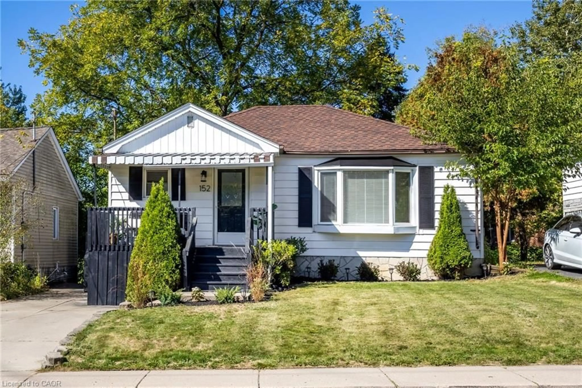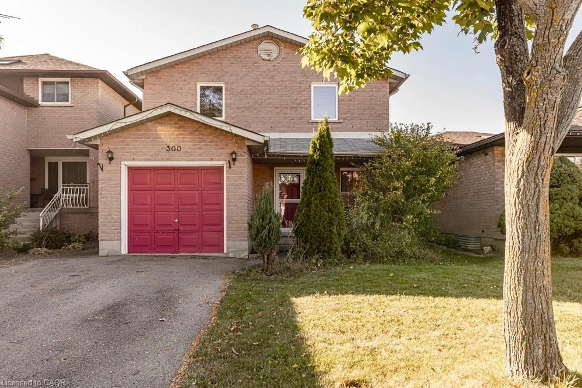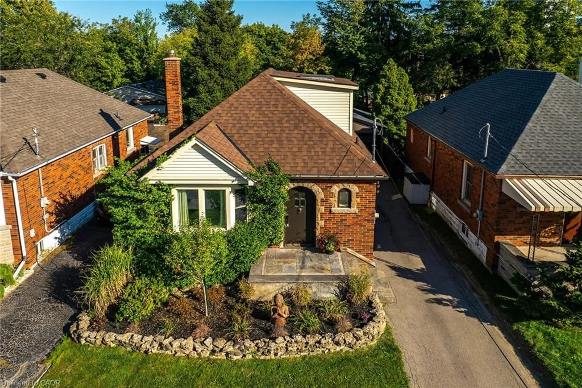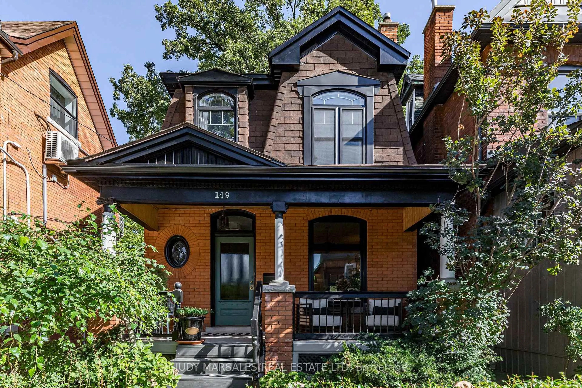Welcome to your new home! This beautifully upgraded 3-bedroom, 2-bathroom residence is nestled on a peaceful court adorned with mature trees, situated in the highly sought-after Hamilton Mountain area. Upon entering, you'll be greeted by a spacious living room boasting hardwood floors, pot lights, and a large picture window that floods the room with natural light. The adjacent dining room offers a seamless transition to the outdoor deck with a charming gazebo, creating a perfect setting for dining and entertaining. The kitchen features hardwood floors, a functional center island, and pot lights that illuminate the space beautifully. Downstairs, the basement welcomes you with a cozy family room equipped with a gas fireplace, inviting pot lights, and expansive windows that create a warm and inviting ambiance. Additionally, this level includes a second kitchen and a convenient 3-piece bathroom, offering versatility and comfort. A separate entrance from the garage adds convenience. The property's proximity to Limeridge Mall and various amenities ensures easy access to shopping, dining, and entertainment. Quick highway access to the Lincoln Alexander Parkway further enhances the property's accessibility and convenience. Don't miss the opportunity to make this your new home sweet home!
Inclusions: Fridge, Stove, Dishwasher, Washer and Dryer, All ELFS, Window Coverings, Basement Fridge and Stove
