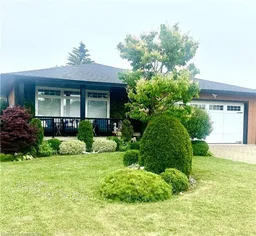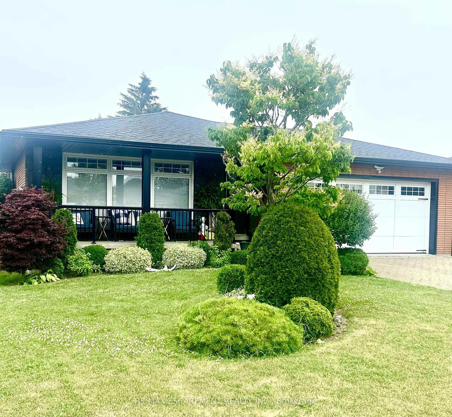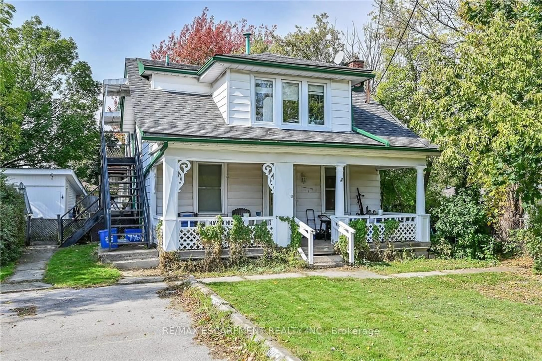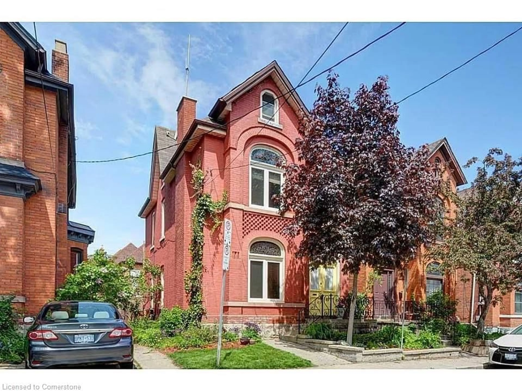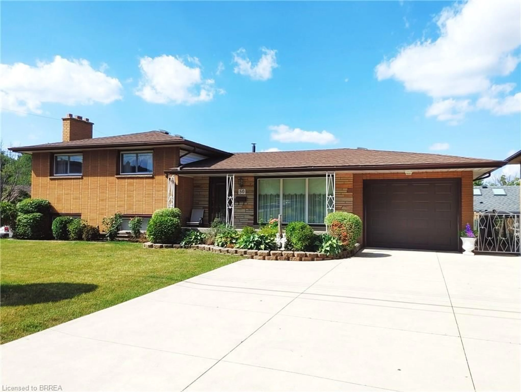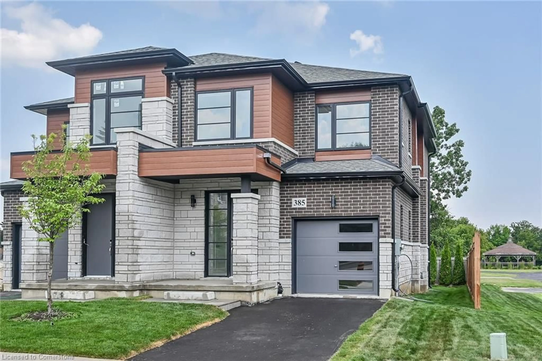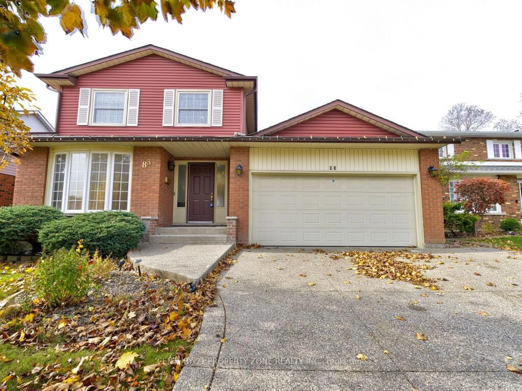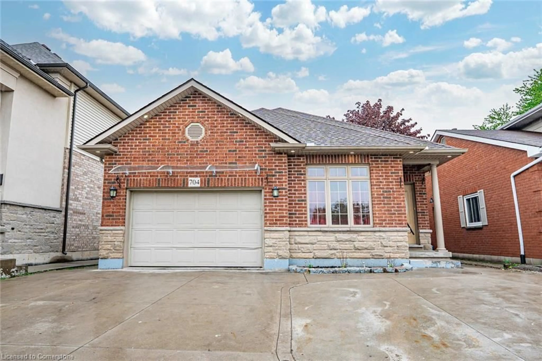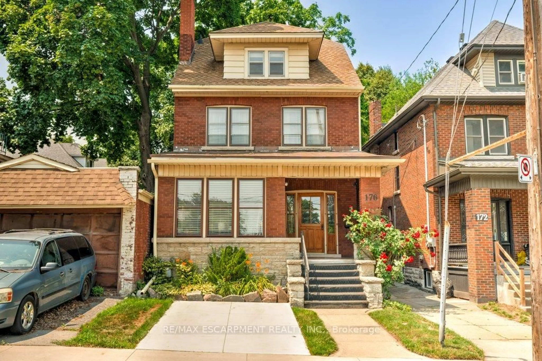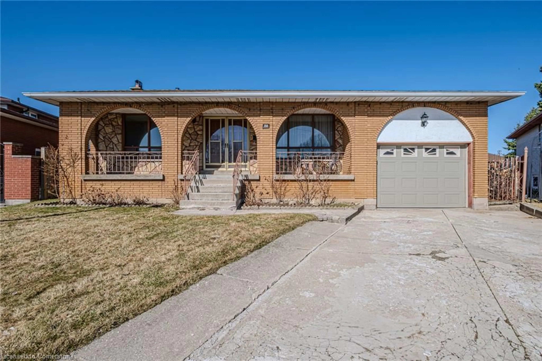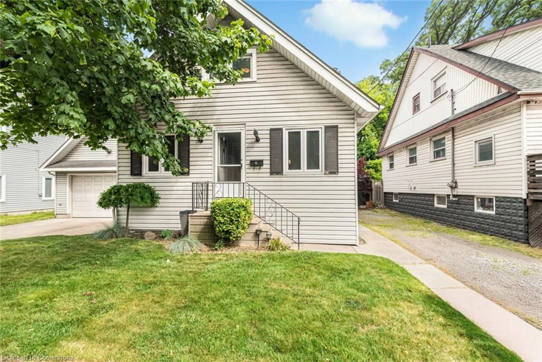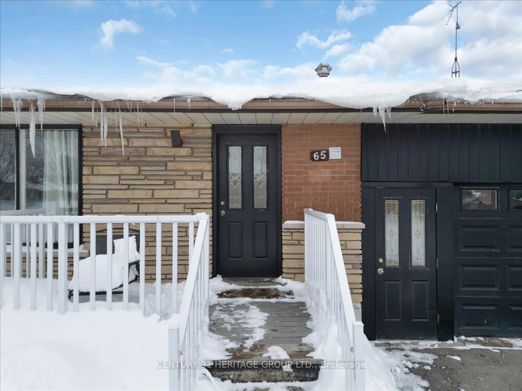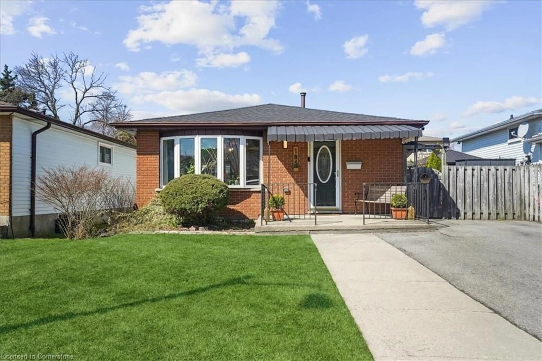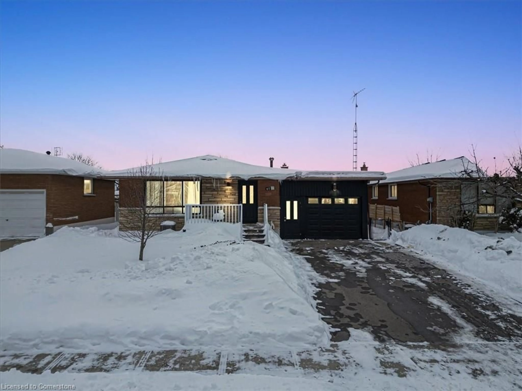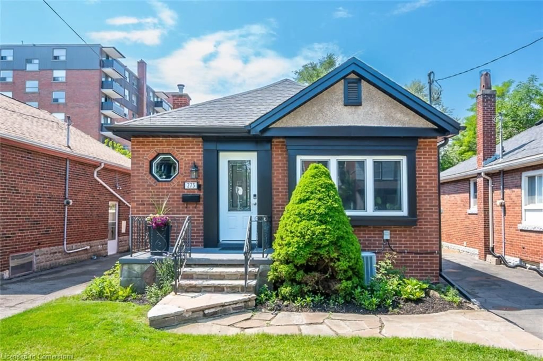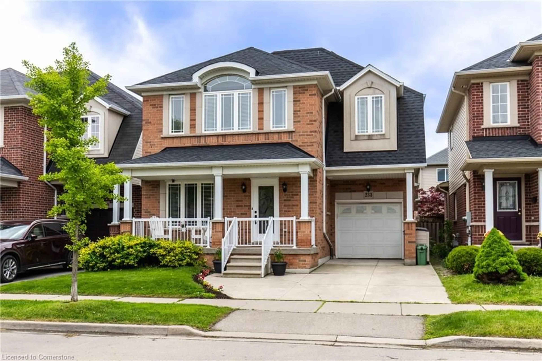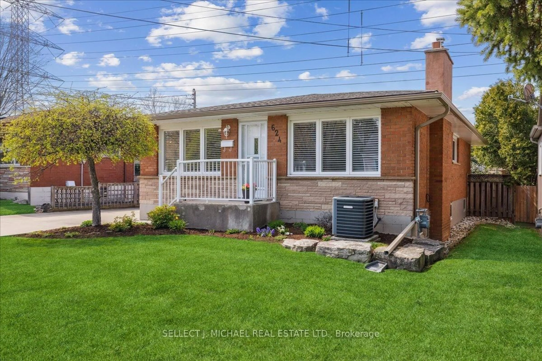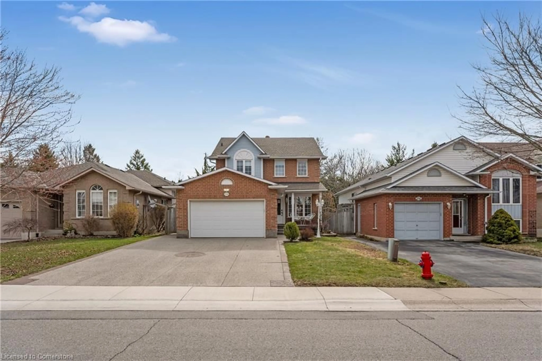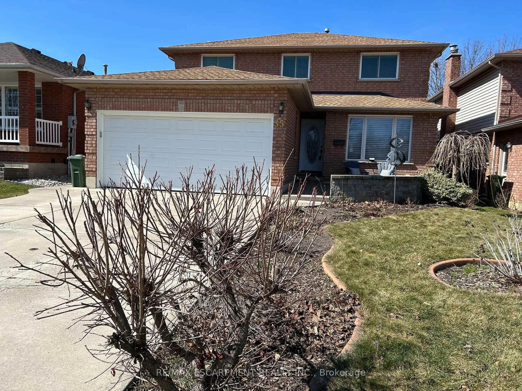46 Windrush Cres, Hamilton, Ontario L8V 2K8
Contact us about this property
Highlights
Estimated valueThis is the price Wahi expects this property to sell for.
The calculation is powered by our Instant Home Value Estimate, which uses current market and property price trends to estimate your home’s value with a 90% accuracy rate.Not available
Price/Sqft$590/sqft
Monthly cost
Open Calculator

Curious about what homes are selling for in this area?
Get a report on comparable homes with helpful insights and trends.
+4
Properties sold*
$748K
Median sold price*
*Based on last 30 days
Description
Attractively priced 4 level back-split located in popular central Hamilton area near Hospitals, schools, parks, city transit, shopping, eateries & quick Linc/Red Hill access. The 1971 built home is situated on 50x101 lot - incs 1337sf above grade living space, 1896sf of below grade area incs basement level apartment & 480sf heated attached 2 garage. Main level ftrs 2pc bath, living room, new kitchen'17, dining room w/patio door WO & garage entry. Primary bedroom highlights upper level completed w/2 add. bedrooms, 4pc bath & roomy hall. Mid-grade level boasts family room incorporating laundry station w/lowest level apartment enjoying kitchenette, 3pc bath, bedroom, utility room, 2 storage rooms & garage walk-up. Extras -newer n/g furnace, AC, 125 hydro, windows'17, garage RU door'17, fenced yard, conc. side patio & interlock double drive.
Property Details
Interior
Features
Main Floor
Living
4.27 x 5.03Dining
4.27 x 3.05Kitchen
3.96 x 3.35Exterior
Features
Parking
Garage spaces 2
Garage type Attached
Other parking spaces 2
Total parking spaces 4
Property History
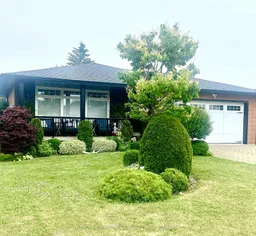 1
1