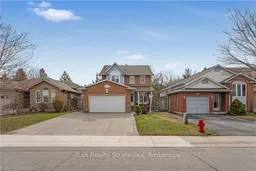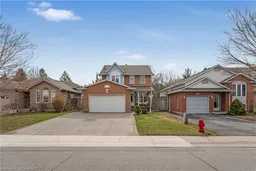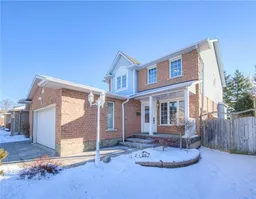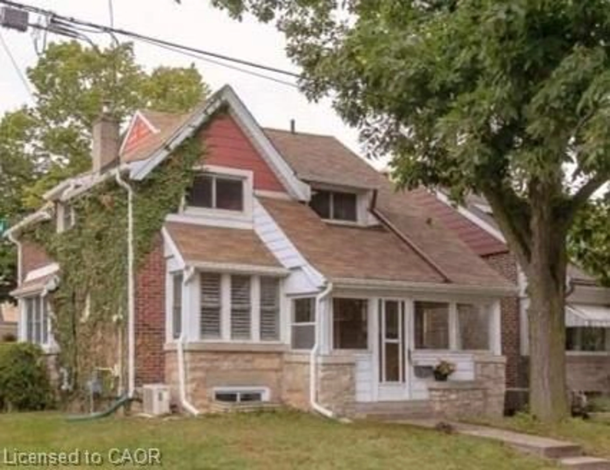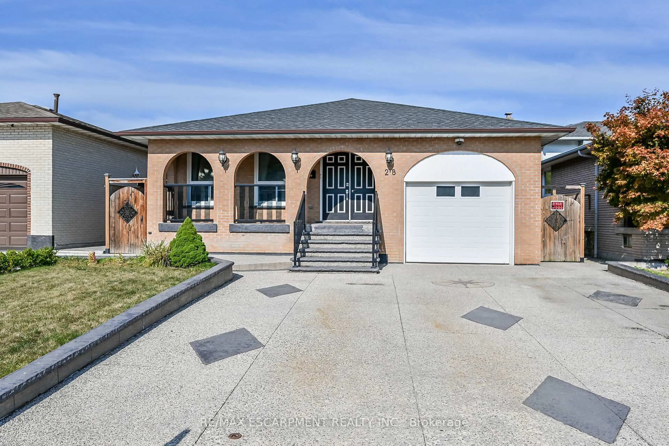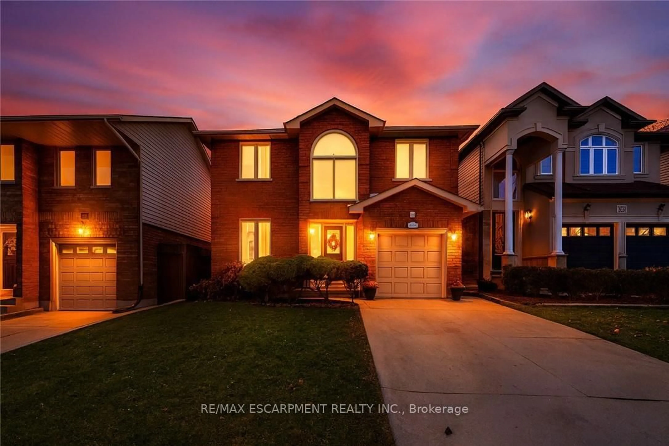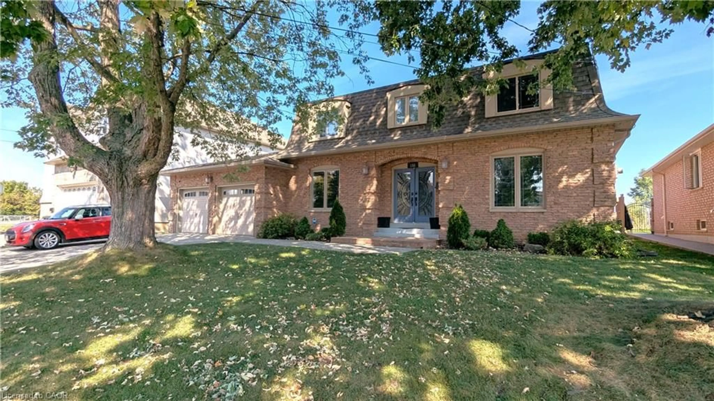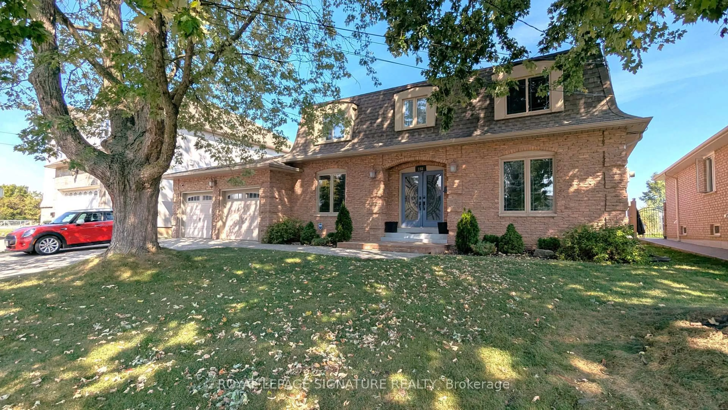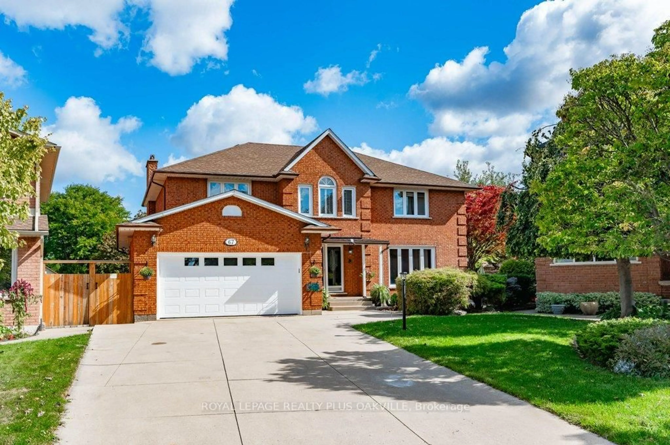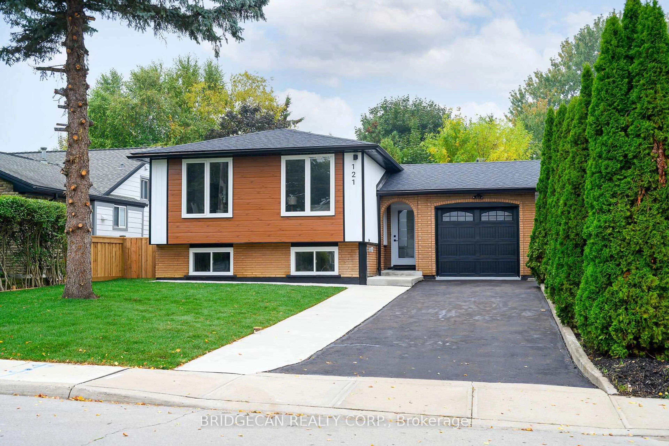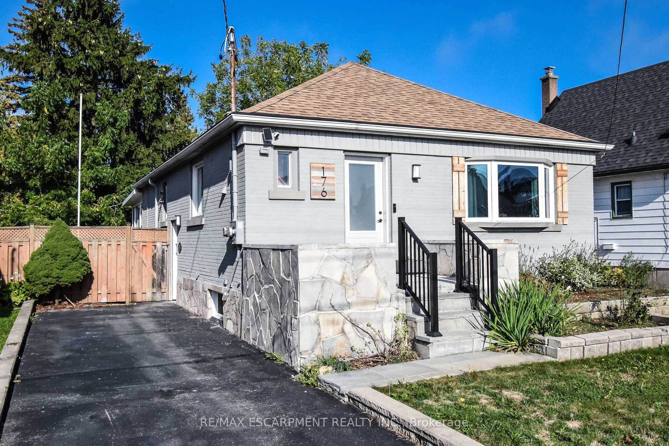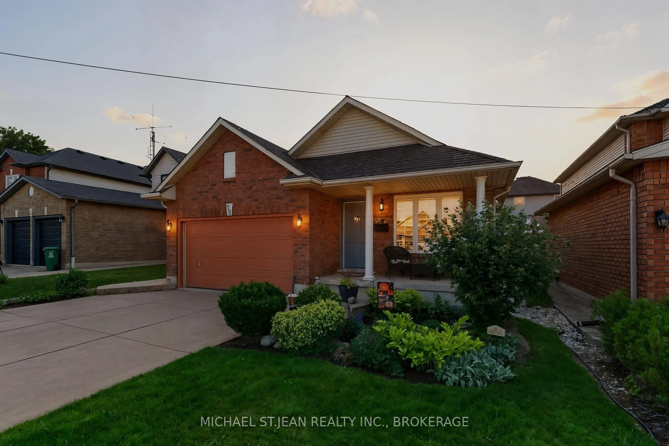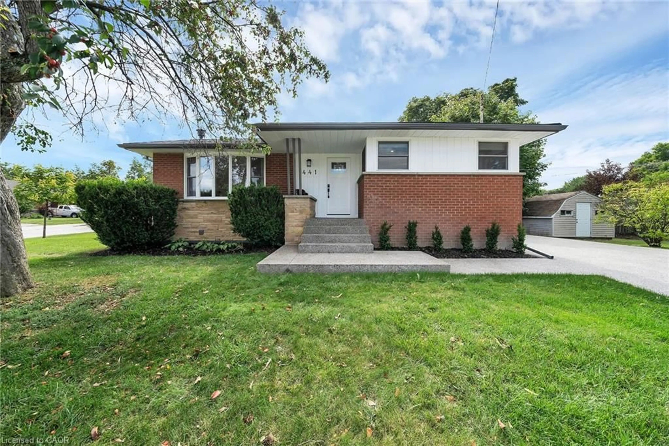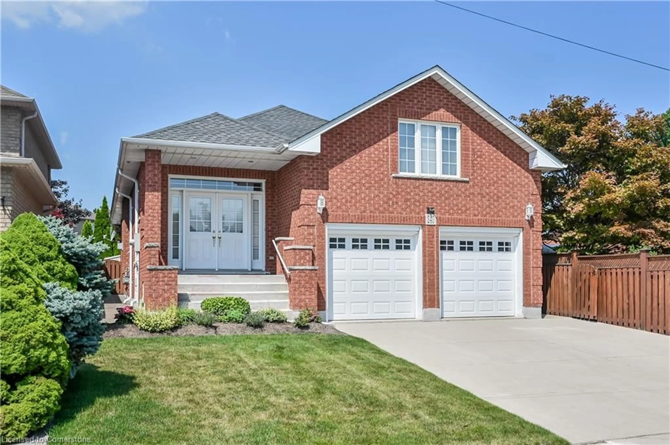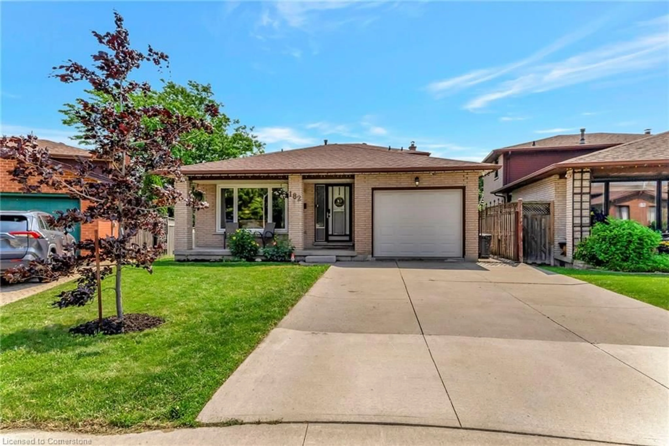Location with a Capital L! This stunning 2-storey home in Hamilton's desirable West Mountain is the total package, style, space, and unbeatable location. Featuring 3 spacious bedrooms upstairs, including a huge primary suite with a walk-in closet and private ensuite, this home is made for comfortable family living. Downstairs, the fully finished basement offers 2 bedrooms with egress window, a 3-piece bathroom, large laundry room, and a cozy rec room with fireplace perfect for teens, guests, or multi-generational living. On the main floor, you'll love the oversized living room with fireplace, a powder room, and the gourmet kitchen (new in July 2024) that's open to the dining room and walks out to a beautiful yard with a covered deck and hot tub. Backing onto Gourley Park, your backyard becomes an extension of your lifestyle, Winterfest skating rinks, baseball diamonds, basketball courts, play structures, and James MacDonald Public School are right there. Shopping, restaurants, and The Linc are just minutes away, and the Mountains largest tobogganing hill is only 3 minutes from your front door. This home truly has it all, location, style, and the kind of warmth only family love can build. Don't miss it!
Inclusions: Dishwasher, Dryer, Garage Door Opener, Refrigerator, Stove, Washer
