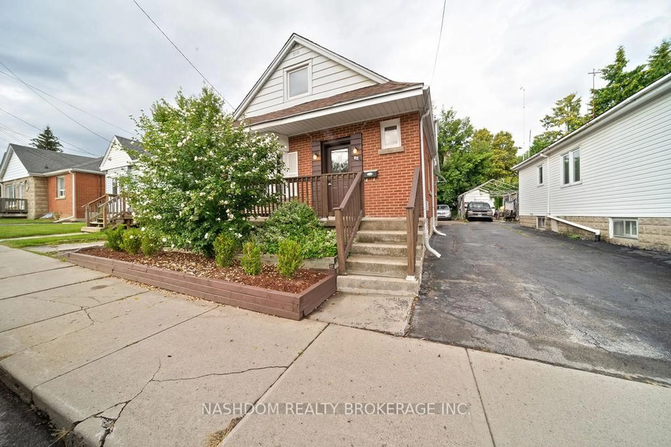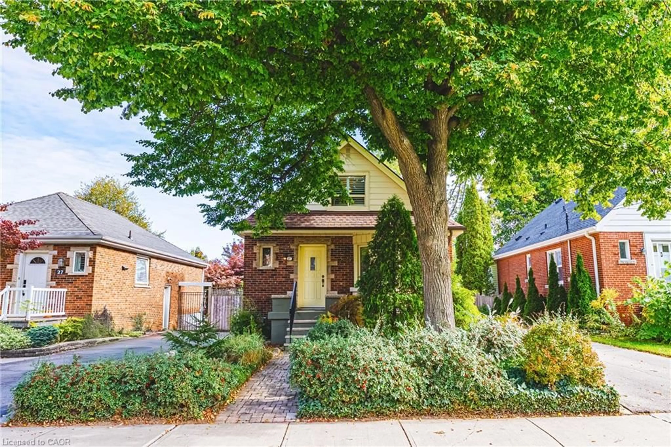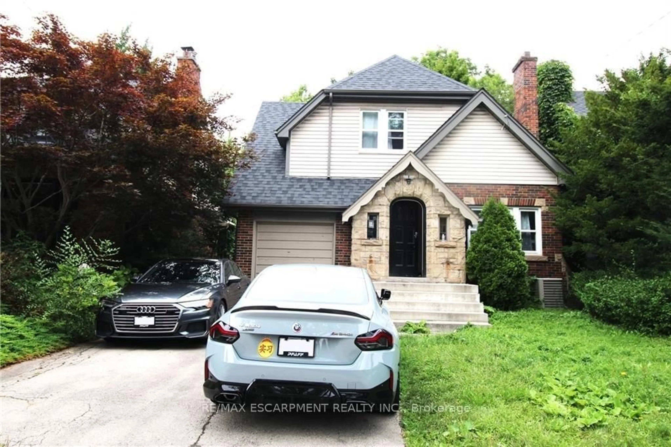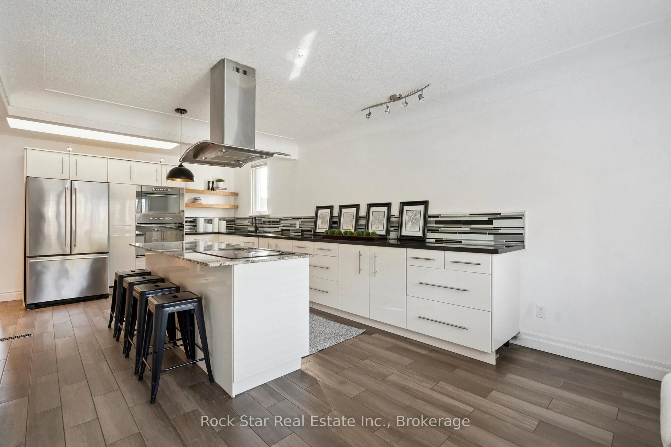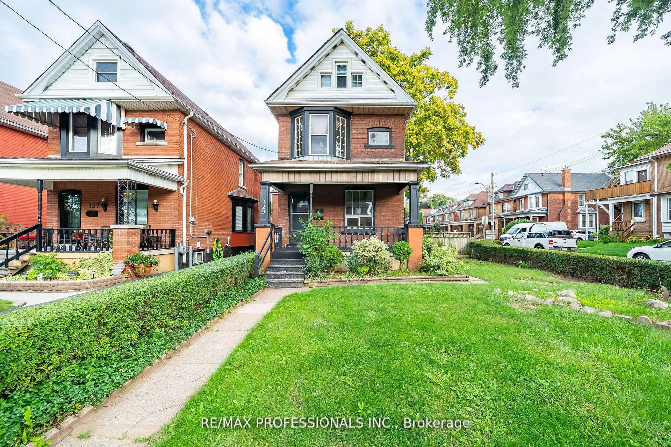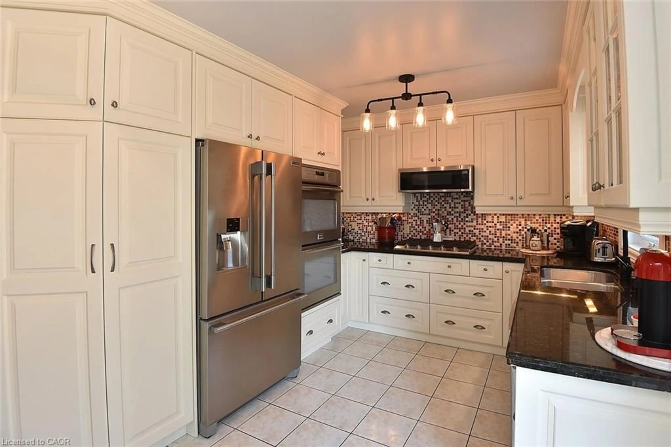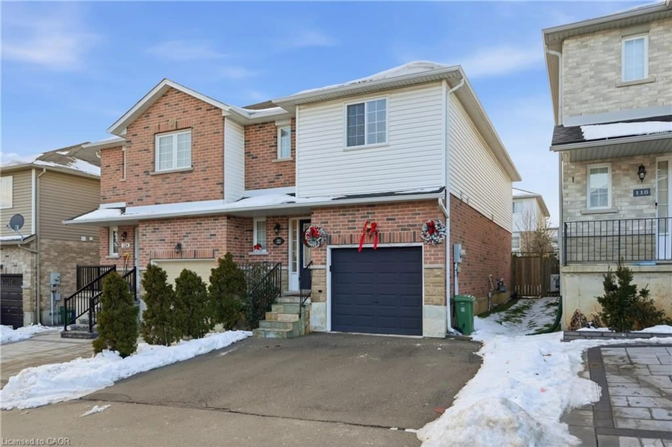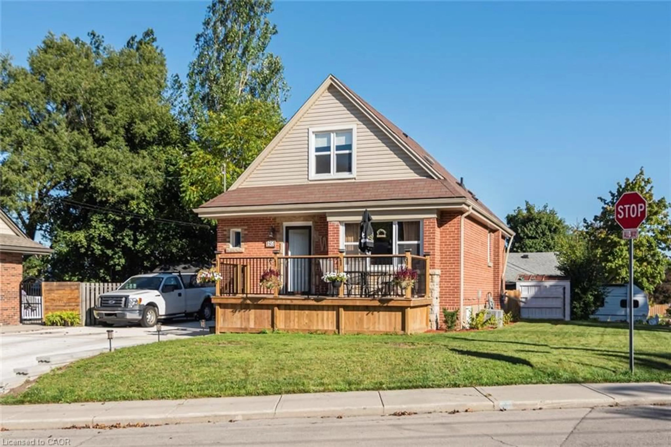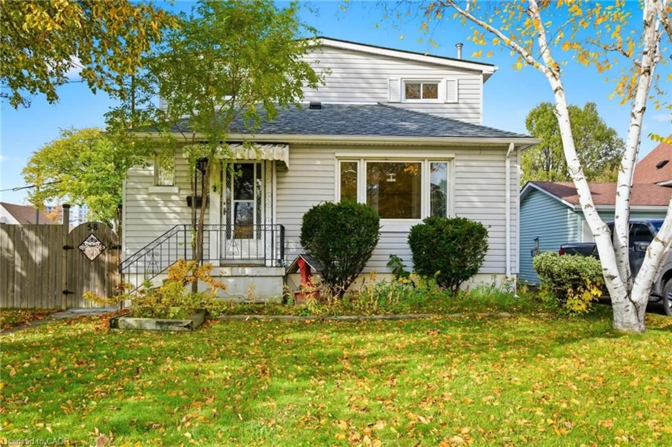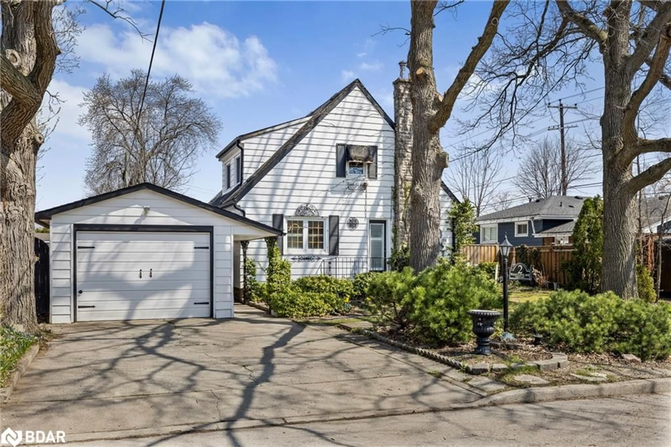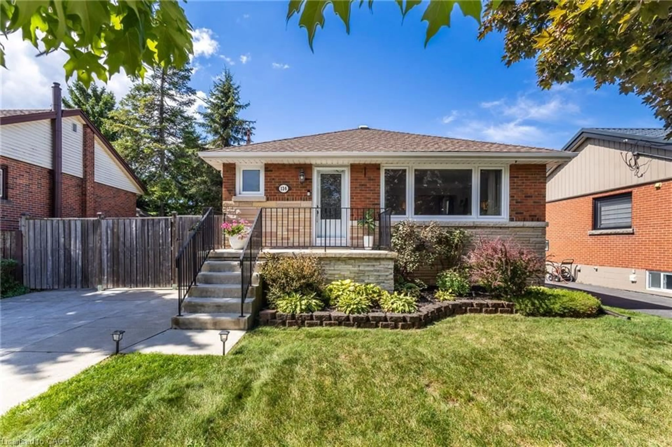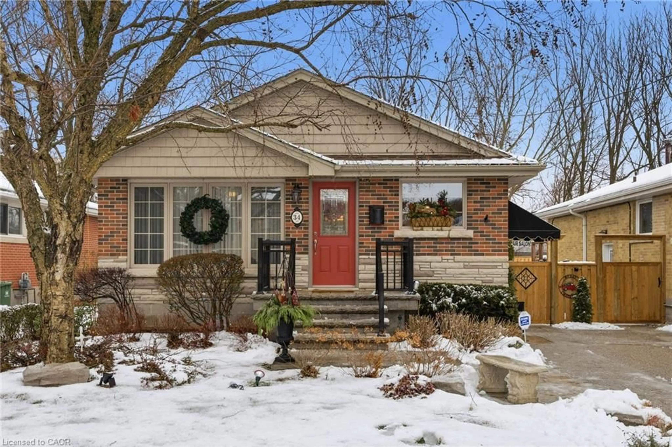Welcome to this beautiful bungalow, finished top to bottom, in the desirable Westcliffe neighbourhood on the southwest mountain between Garth Street & Upper Paradise. This quiet, family-friendly area is within walking distance to two of Hamilton’s famous waterfalls, the Scenic Drive footpath & the Chedoke Golf Course stairs. Inside, you’ll find a bright & spacious main floor featuring: white oak hardwood flooring, open-concept living/dining room with a new gas fireplace & bay window, brand-new kitchen with quartz countertops, stainless steel appliances & pantry closet, 3 generous bedrooms, renovated 4-piece bathroom with a large vanity & built-in cabinet. The fully finished lower level is ideal for an in-law suite complete with: separate side entrance, shared separate laundry room with storage, large recreation room with gas fireplace, full kitchen, 2 good-sized bedrooms with closets, 4-piece bathroom, walk-in closet plus 2 other storage closets. Mohawk College & St. Joseph’s Healthcare are close-by. Situated on a large corner lot, this home also offers potential for an Accessory Dwelling Unit (ADU) if permitted by the city. Additional updates & features: shed, new double aggregate driveway (parking for 4), new roof, new owned hot water tank, new interior doors, trim, custom window coverings & pot lights on the main level. This home combines modern upgrades, thoughtful storage & income/in-law potential in one of Hamilton’s nicest neighbourhoods.
Inclusions: Dishwasher,Dryer,Range Hood,Refrigerator,Stove,Washer,Fridge, Stove In Basement, All Window Coverings.
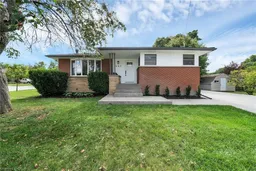 45
45

