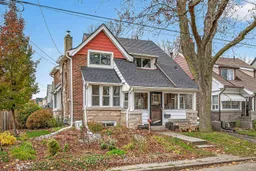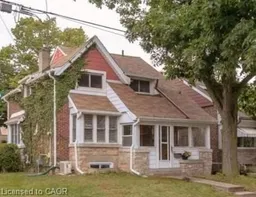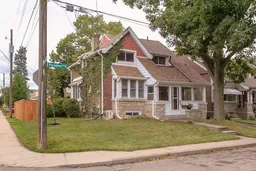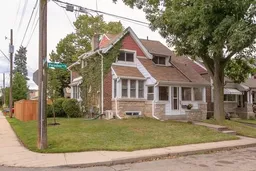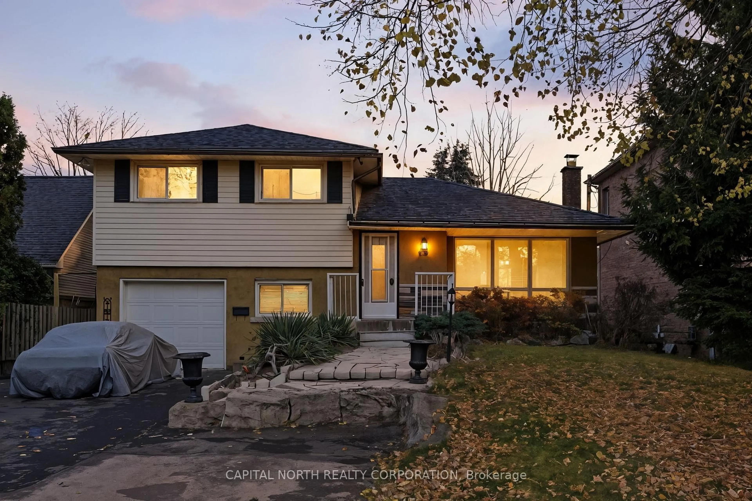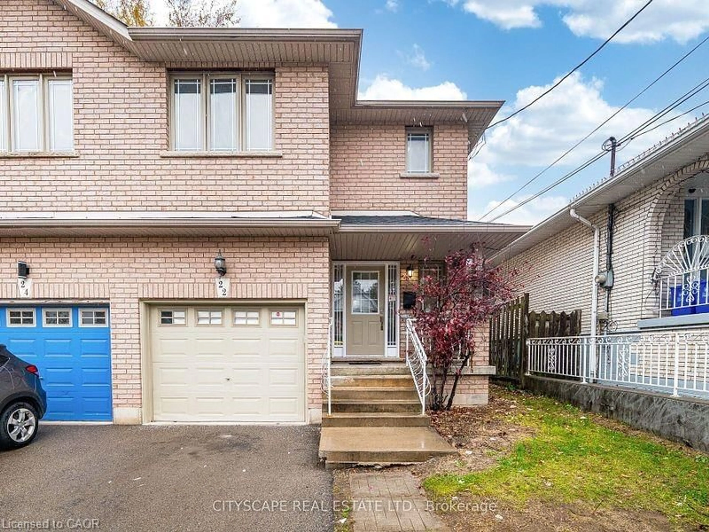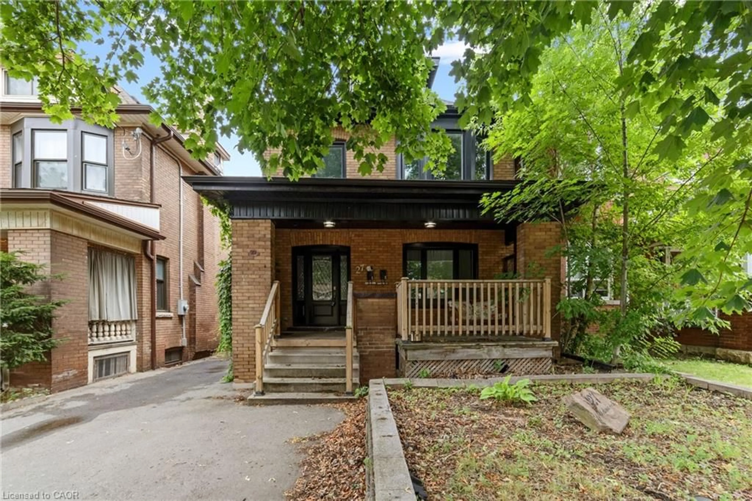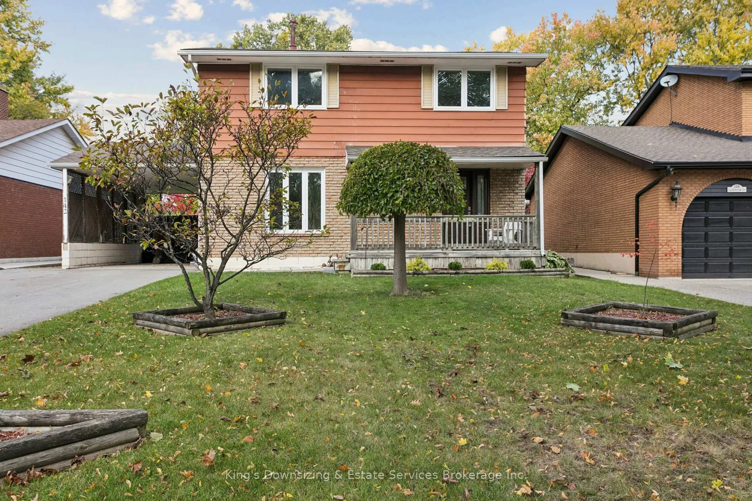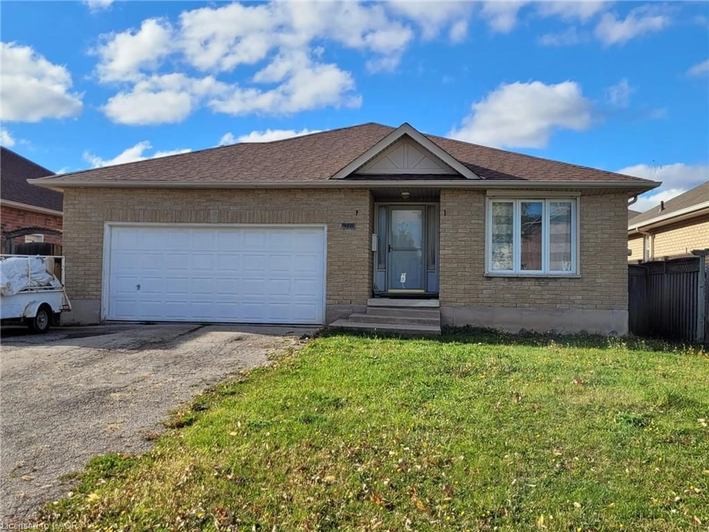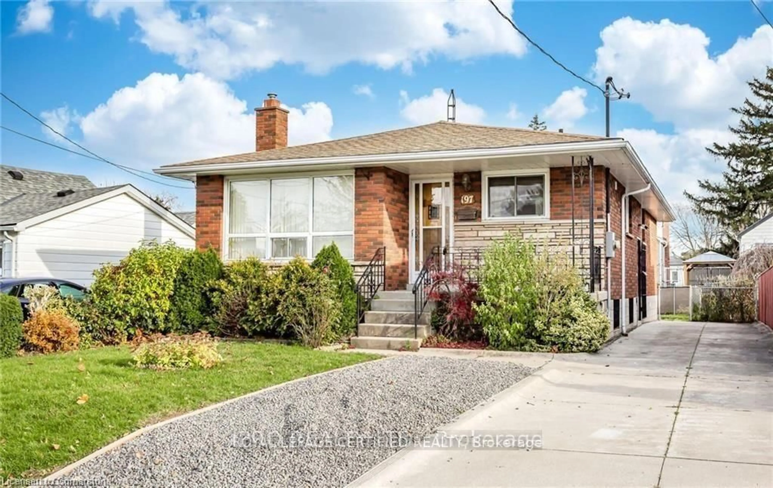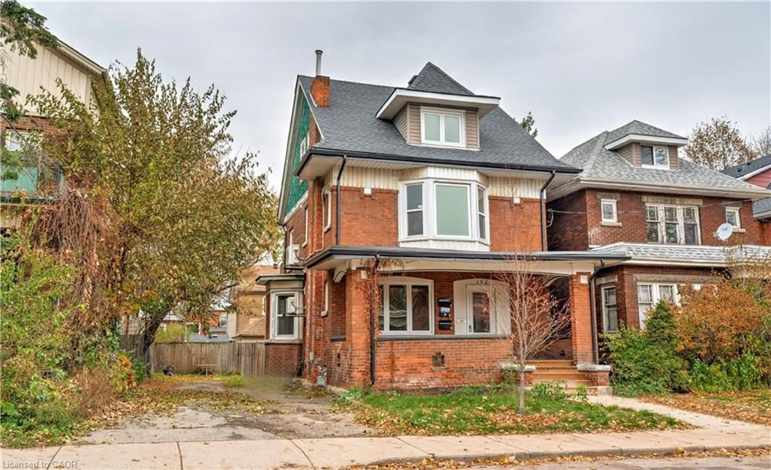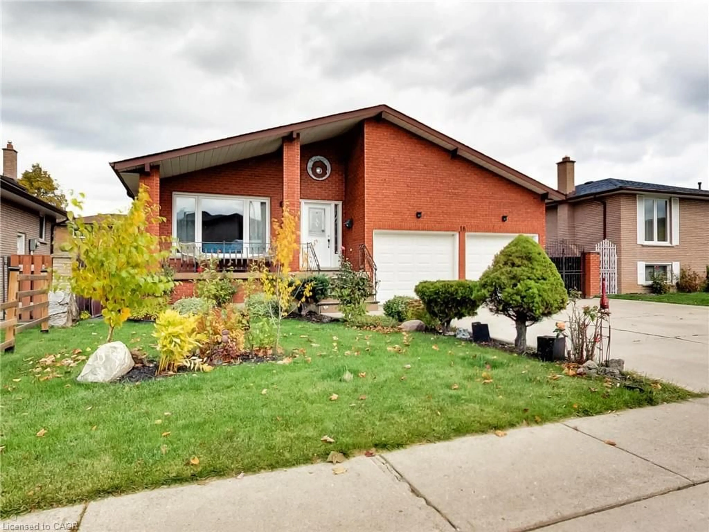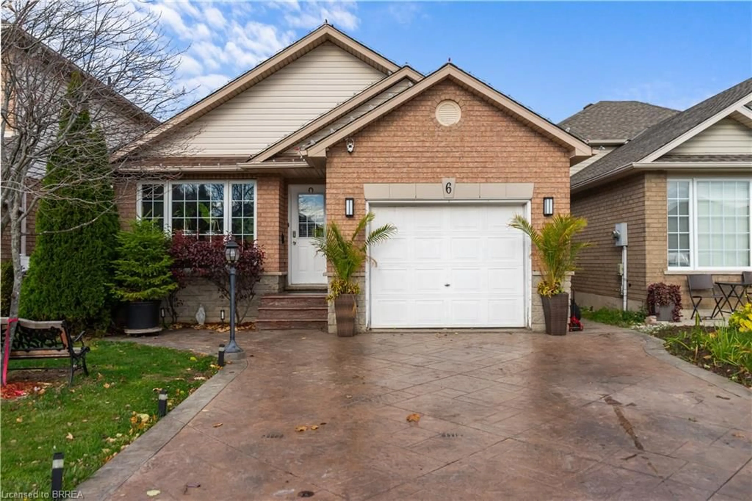Welcome to this beautifully updated Westdale two-storey home, where timeless character meets modern comfort. Set on a spacious corner lot with a new fence and detached garage (a rare find!), this warm family home has been thoughtfully upgraded inside and out. Step into the bright, updated kitchen featuring Quartz counters, a stone backsplash, and top-of-the-line stainless steel appliances, including a gas stove-perfect for cooking and entertaining. The open dining and family room is ideal for gatherings, with hardwood flooring adding warmth and charm throughout. Upstairs, you'll find refinished hardwood floors, a spacious primary bedroom with an adjoining office or nursery, and a beautifully updated 4-piece bathroom. Behind the scenes, the home offers updated plumbing and wiring, plus a high-efficiency Navien boiler system for comfort and peace of mind. Outside, enjoy a new deck-perfect for family barbecues or relaxing evenings-and in the front yard, a stunning rain garden, created through local grant funding. This eco-friendly space is filled with native, low-maintenance plants that offer natural beauty year-round. Combining modern upgrades with classic Westdale charm, this home truly has it all-a welcoming community, move-in-ready comfort, and thoughtful updates inside and out.
Inclusions: Fridge, stove, dishwasher, microwave, washer, dryer, all elfs & window coverings.
