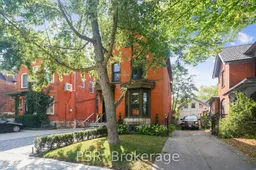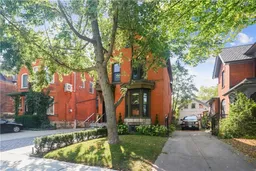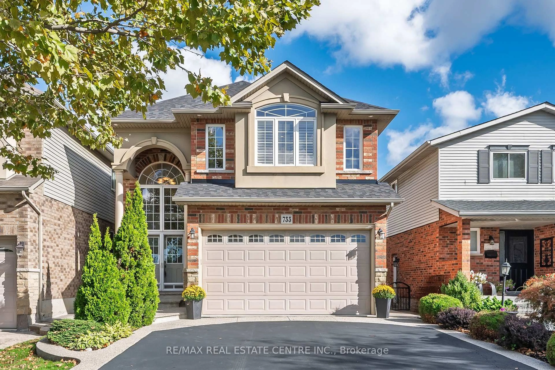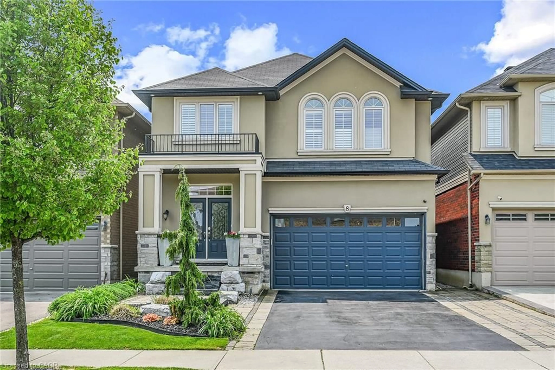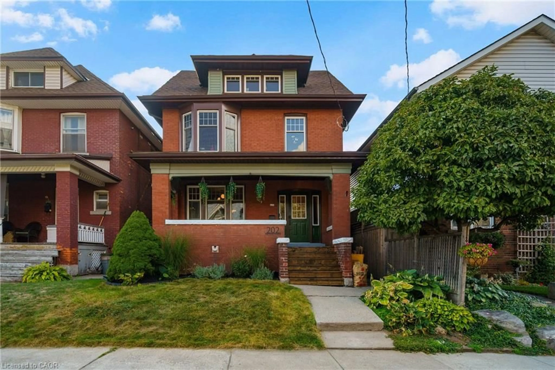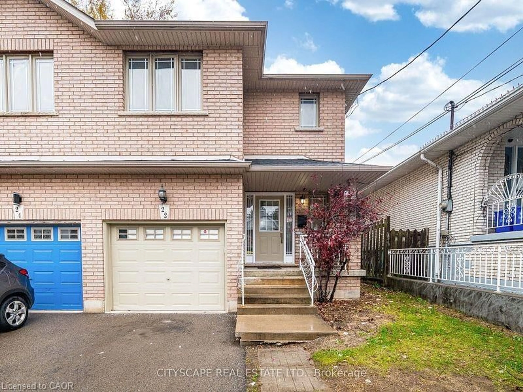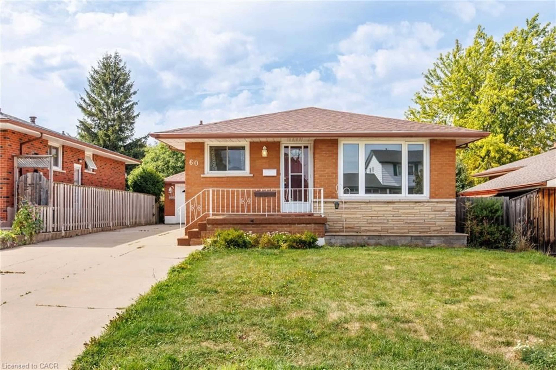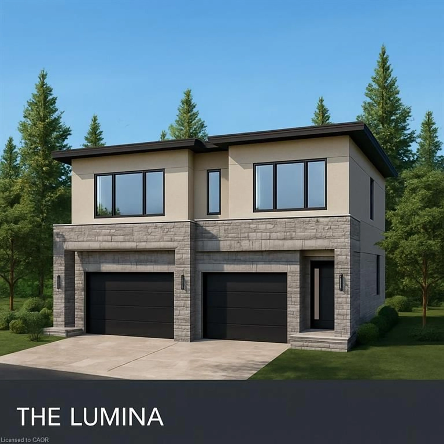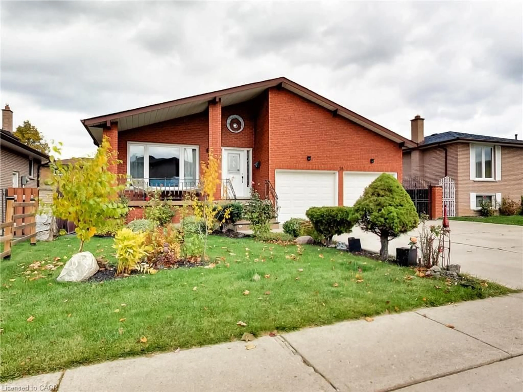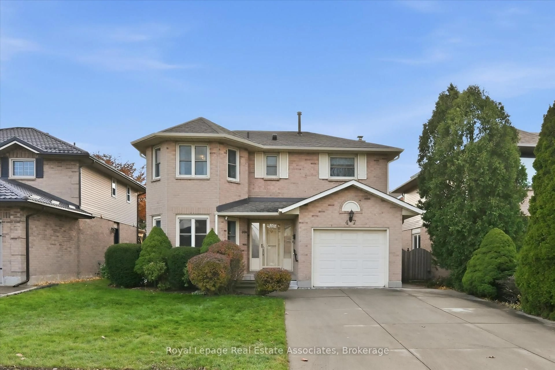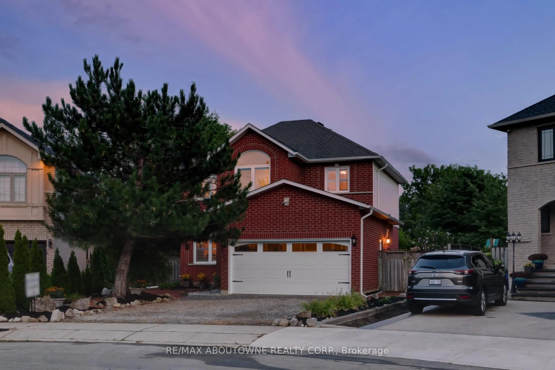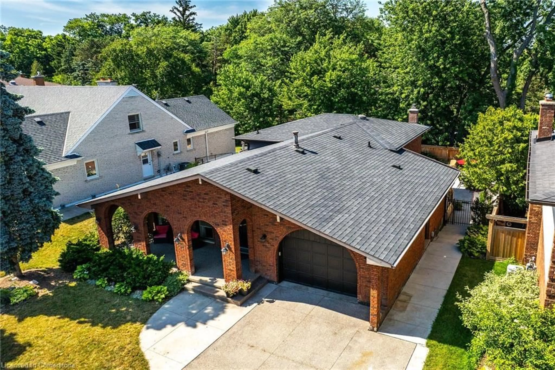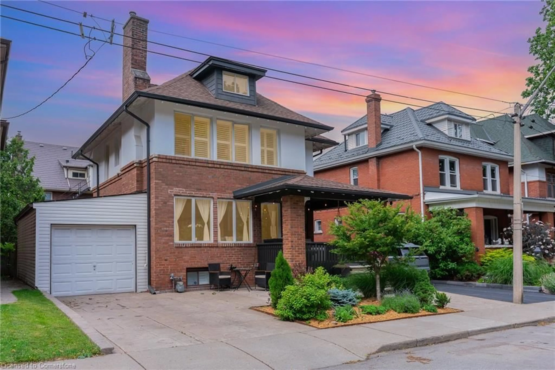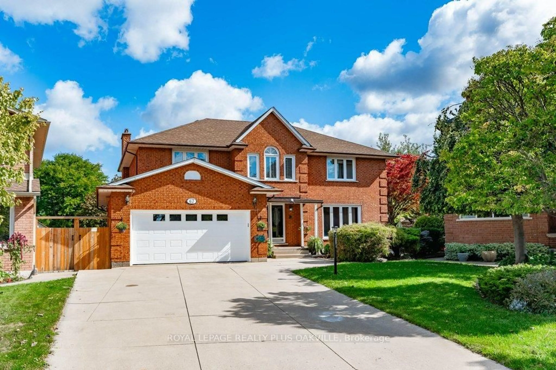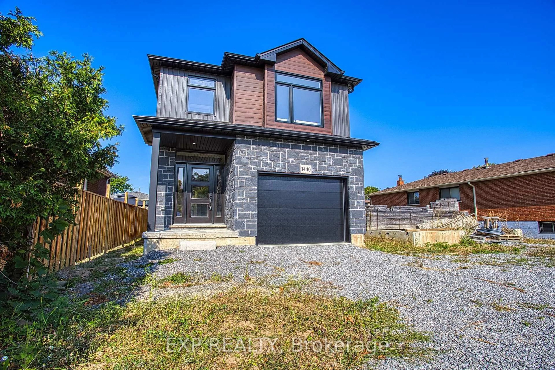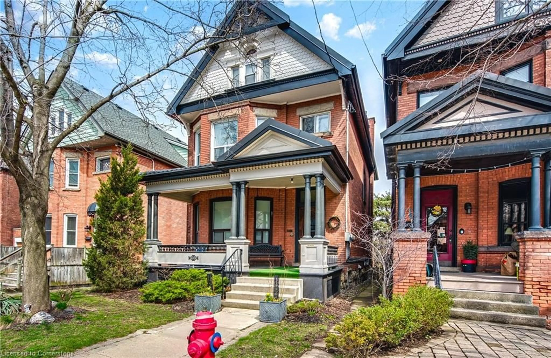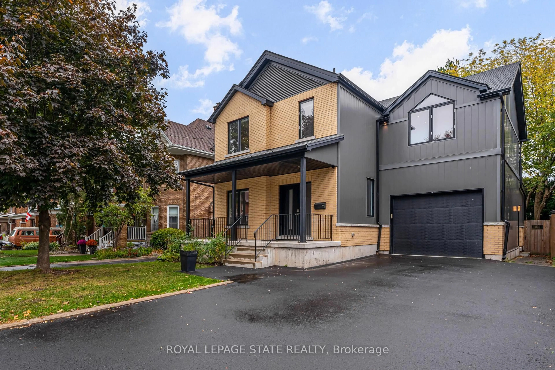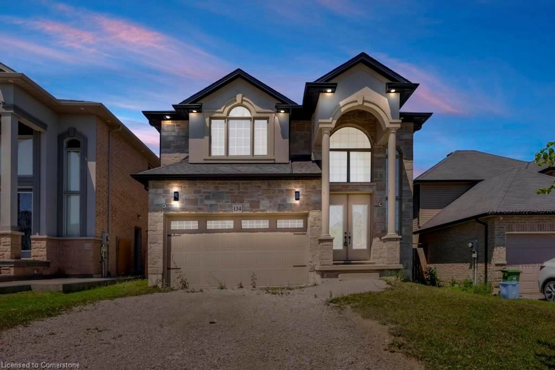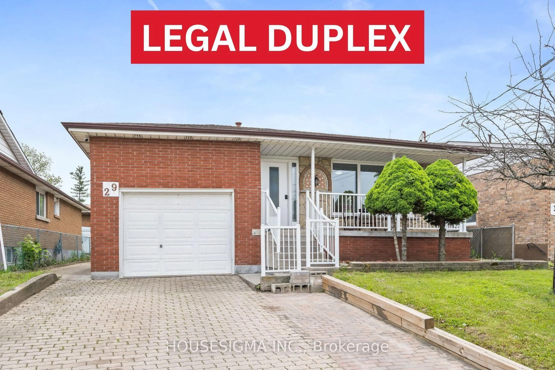This charmingly beautiful, Victorian-style home, built in 1892, offers sought-after curb appeal indicative of its prime Kirkendall location. It is ideally situated within a lovely row of homes and just steps from shops, restaurants, exercise studios, gorgeous parks, scenic escarpment trails, GO and public transit. Upon entering, one is welcomed into the inviting living room that features a cozy, focal point gas fireplace and built-in shelving while the spacious dining room is perfect for entertaining. The home includes three generously sized bedrooms and three bathrooms, with the primary bedroom boasting two closets and a 3-piece ensuite. The bright, open kitchen includes an island, all new appliances, a cozy sitting area with two skylights, and a walkout to the yard. The flooring is beautifully consistent throughout this home with a mix of bamboo and slate tile. The impressive backyard features a professionally built deck with a 14-foot, year-round swim spa. Additionally, a winterized accessory building, currently used as an art studio, offers flexible space for a guest suite, workout room, or office. With driveway front parking for two vehicles and another enclosed parking space accessible from the laneway, this move-in-ready home is packed with updates throughout.
