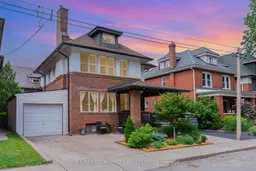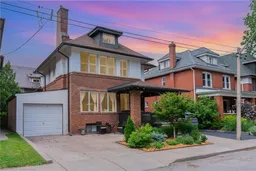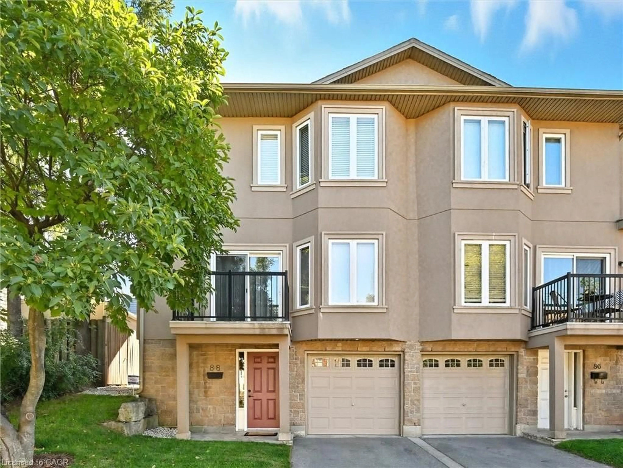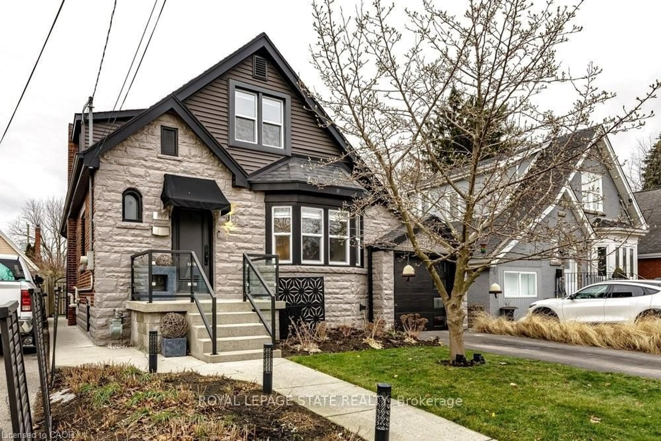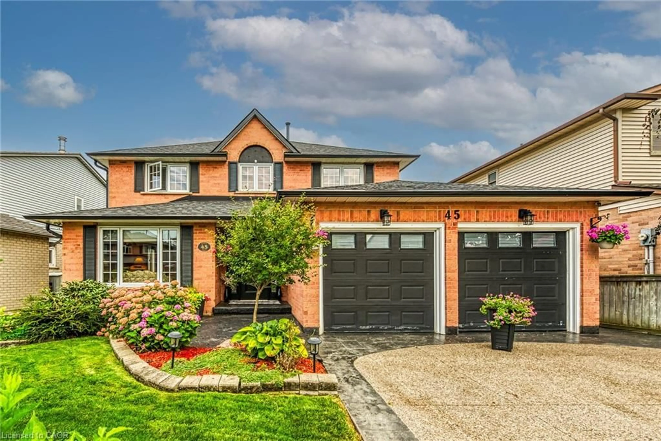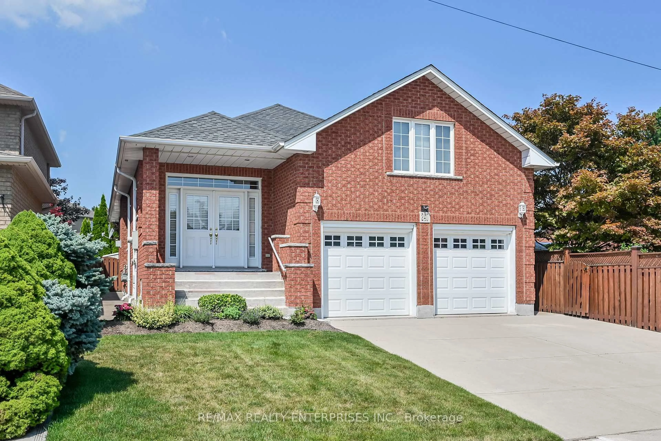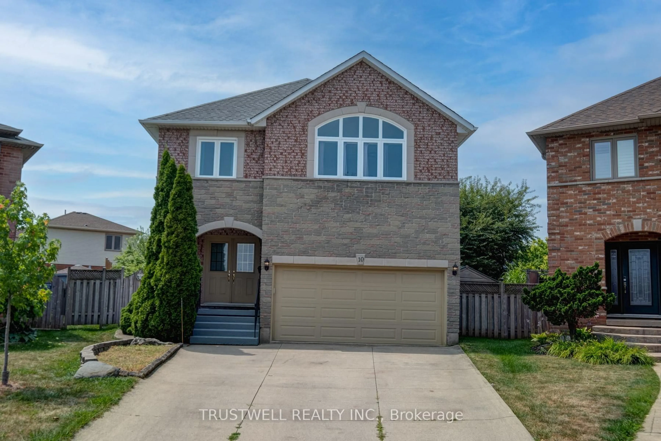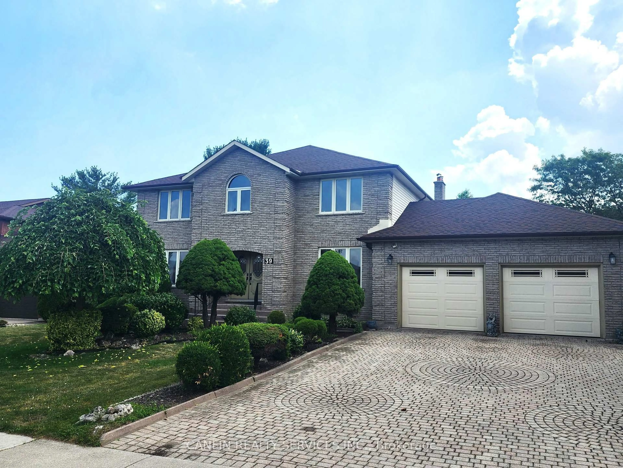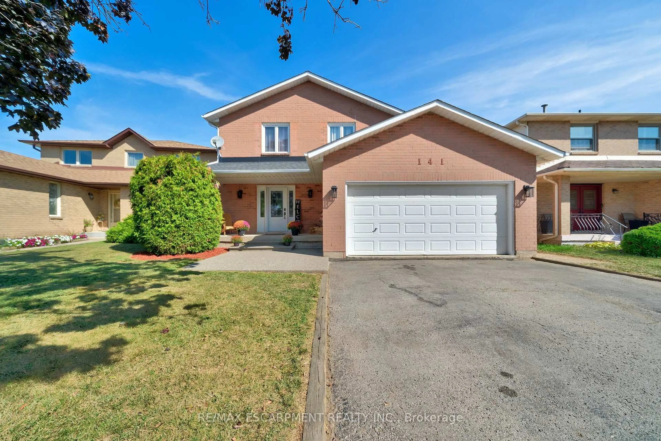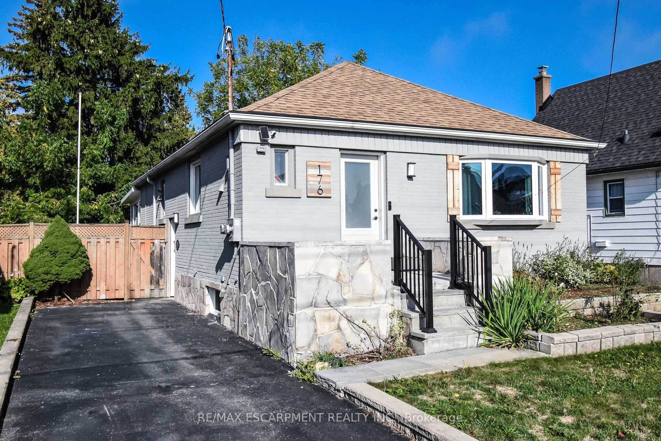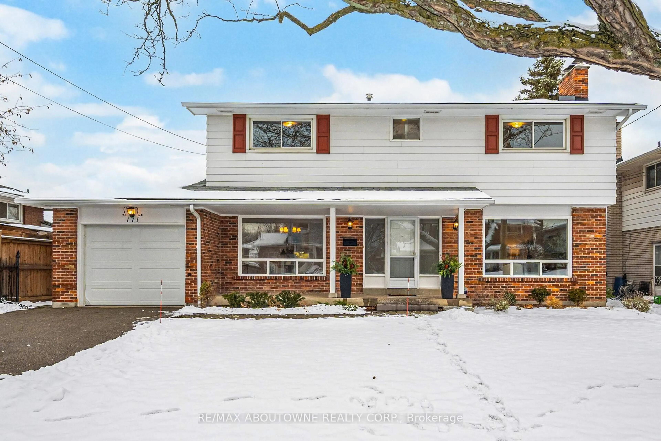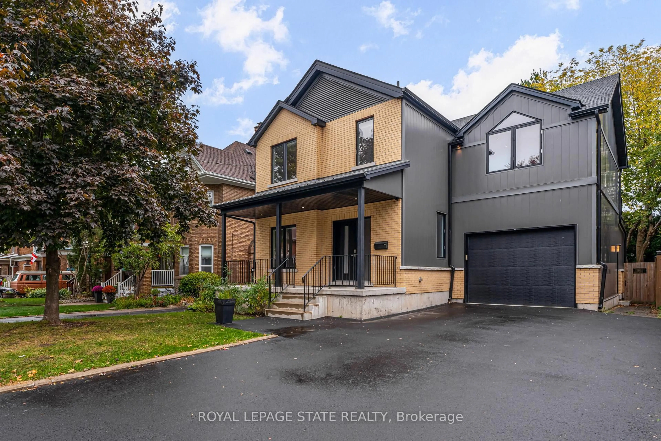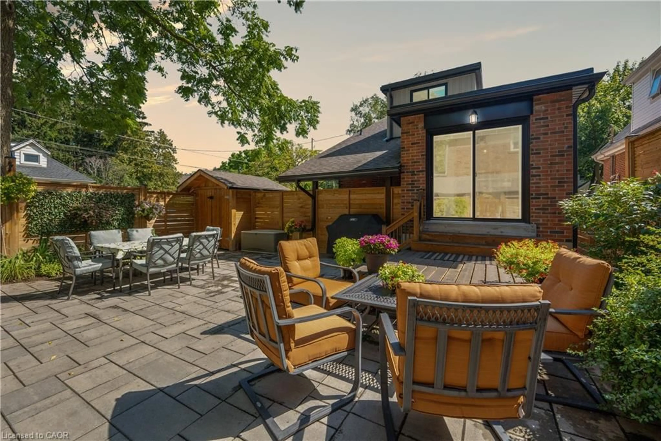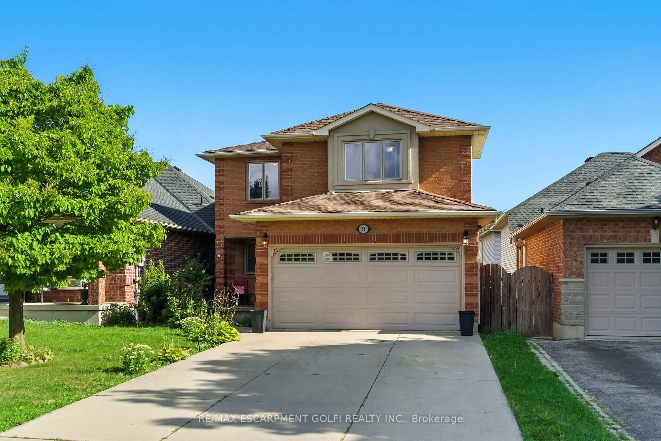Welcome home to 48 Eastbourne Ave. This stunning 4 + 1 bedroom, 2 bathroom home features over 2100 ft2 of living space and is in the desirable St. Clair neighbourhood! Walking distance to schools, parks, escarpment trails, local shops, and a quick drive to downtown Hamilton and HWYs for commuters. The main level of this home features a gorgeous front veranda, a light filled living room with a gas fireplace and built in bookcases, a formal dining room with french door to the deck, a design-mag-worthy updated kitchen (2024) complete with high-end appliances, and a rarely offered additional family room with backyard access. On the second level you will find a large primary bedroom with 2 built in closets (2023) and dressing area, 2 additional bedrooms, an updated 4-pc bath (2023) and new hardwood flooring throughout (2023). The third level features a gorgeous loft space for an additional bedroom featuring newly refinished floors and ductless ac split and it's own gas fireplace. The private backyard oasis features a large deck for hot summer days, stamped concrete and green space for easy maintenance. BONUS: The full height, fully finished basement, has a show-stopping bathroom/laundry room combo (2025), an additional bedroom perfect for guests/in-laws, and plenty of storage. Additional updates include new furnace/AC/hot water heater/ductless system (2023), eavestroughs (2022). Do not miss out, book your showing today!
Inclusions: Dishwasher, Dryer, Refrigerator, Stove, Washer, Trampoline
