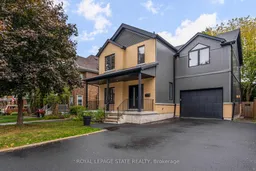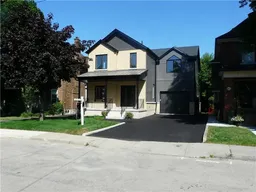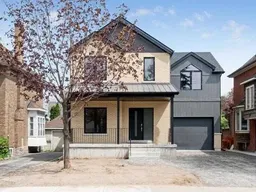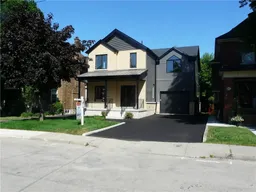Custom built in 2018, this Edwardian-inspired residence blends timeless character with modern sophistication. Situated on a 42 x 100 ft property with striking curb appeal and a large covered verandah in Hamilton's sought-after Delta West neighbourhood, it's just one block from Gage Park and steps to the scenic Escarpment Rail Trail. Offering 2,591 sq. ft. of above-grade living space, the home impresses with a 9-foot ceiling and a bright, open-concept design ideal for family living and entertaining. The chef's kitchen features granite counters, a centre island, and brand-new stainless-steel appliances, opening seamlessly to the family room with a gas fireplace. A private main-floor office overlooks the charming tree-lined street, while a powder room and convenient laundry with inside garage entry add everyday functionality. Upstairs, four spacious bedrooms include a stunning primary suite with vaulted ceilings, a walk-in closet, and a spa-like 5-piece ensuite with a soaker tub and glass shower. Step out onto the private balcony for serene views of the Niagara Escarpment. A remote-controlled skylight fills the upper level with natural light and promotes refreshing airflow throughout the home. The lower level offers 9-foot ceilings, a separate entrance, and roughed-in plumbing-ready to be transformed into a future income suite, recreation area, or multi-generational living space. Outside, enjoy a fully fenced backyard with a large entertaining deck, gas BBQ hookup, and parking for five vehicles including an oversized attached garage. Perfectly positioned in one of Hamilton's most vibrant and walkable areas, this exceptional home captures the best of Delta West living-steps to parks, trails, and Hamilton's emerging dining and cultural scene. Basement Notes: The addition of a third steel horizontal support beam eliminates the need for support posts so the entire basement area is unencumbered. There is a backflow preventer and a recirculating hot water feature.
Inclusions: Fridge, Stove, Dishwasher, Hood Fan, Washer, Dryer, Window Coverings, Bathroom Vanity Mirrors.







