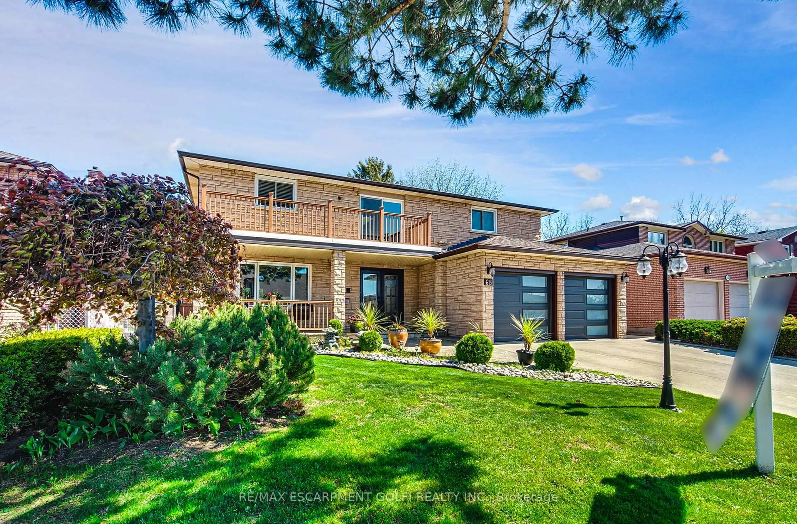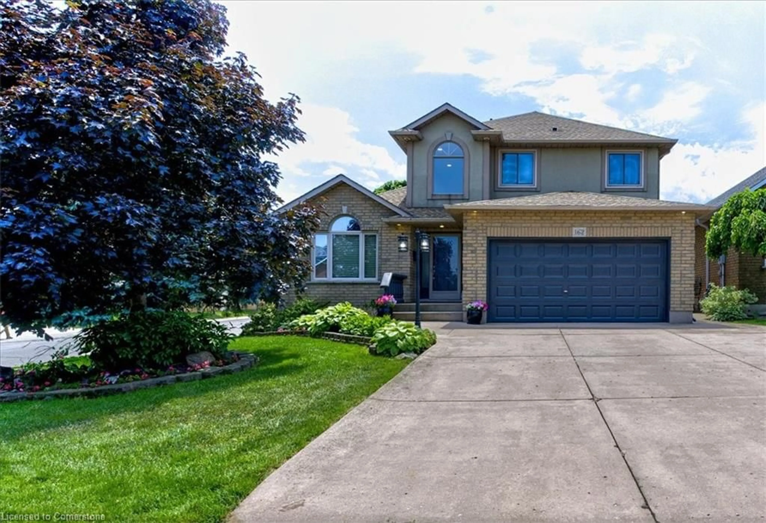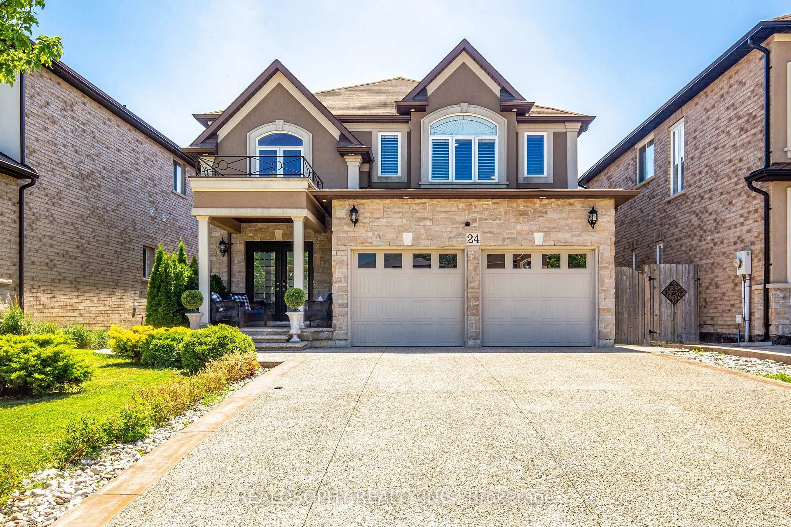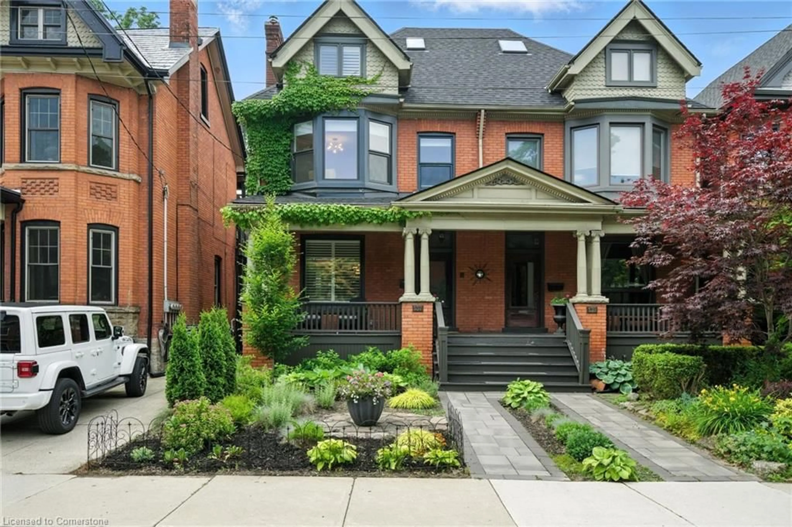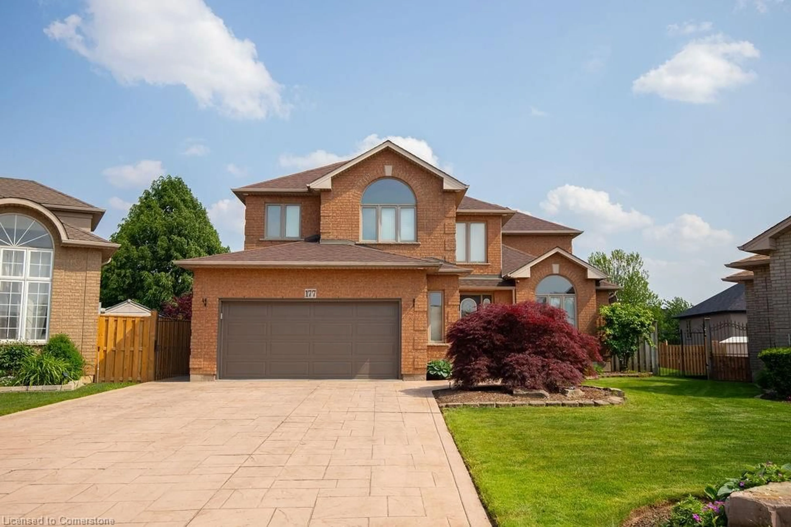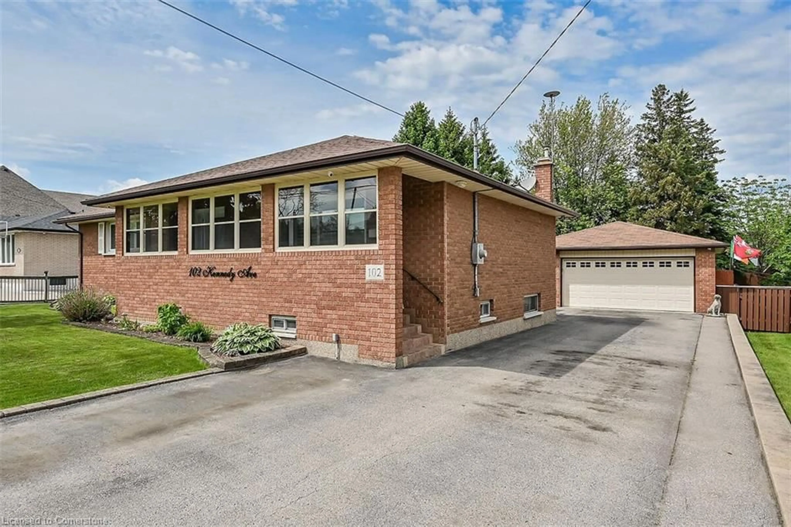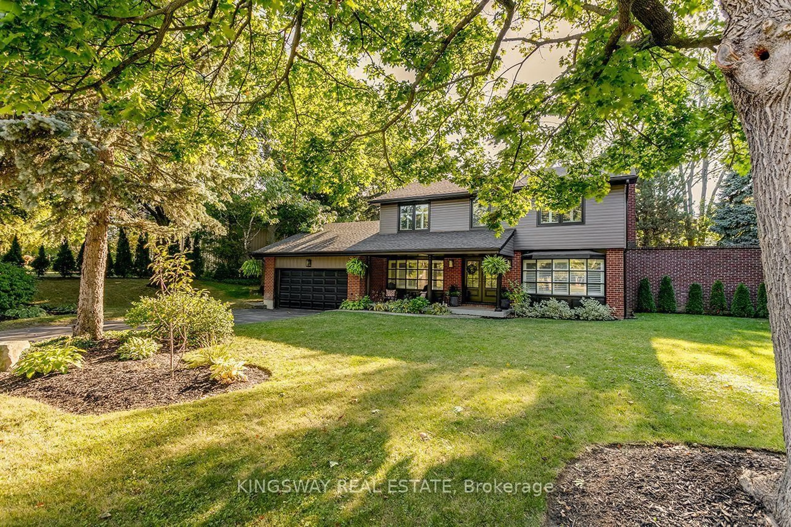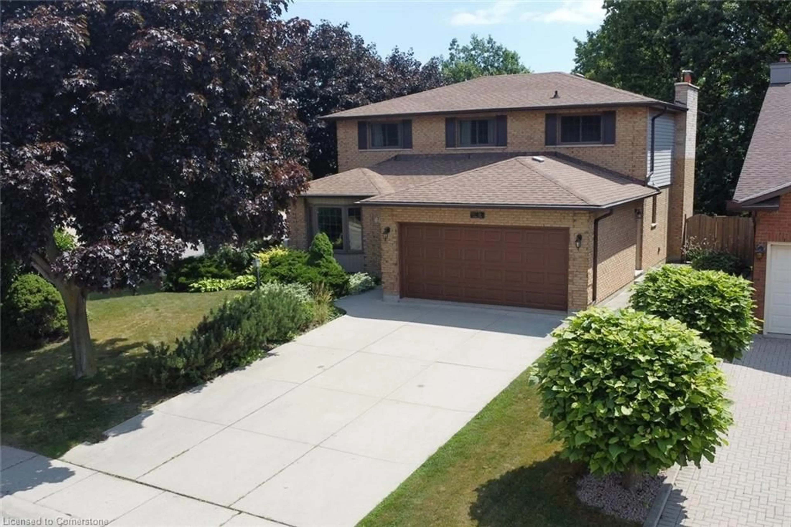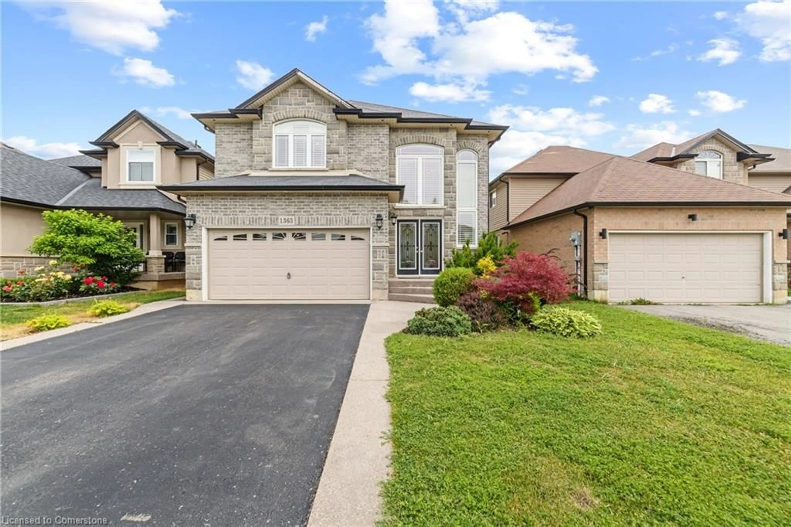Beautifully updated and maintained 4 level back split in one of Hamilton's most sought after neighborhoods. Over 3000 sq/ft of total living space. A bright, spacious foyer welcomes you into his one a kind home. Sunken living room with light oak flooring. Family sized dining room adjacent the sprawling kitchen. A modern kitchen offers abundant custom cabinetry, enormous island, stainless steal appliances and convenient patio door to BBQ area. The bedroom level offers 3 bedrooms and an updated 4 pce bathroom. Just off the kitchen is the family room that provides an ideal space for the whole family to gather, relax and unwind. An optional 4th bedroom / home office and tastefully updated 3 pce. bathroom complete this level of the home. A finished fourth level is a perfect teen retreat, home theatre or entertaining area. In-law potential with a separate entrance from the garage and a modern 3 pce bathroom. Backyard oasis with inground salt water pool and large patio area. Lush, mature perennial gardens. Exposed aggregate driveway with parking for 4 cars. Backs onto multi million dollar homes. Steps to scenic trails.
Inclusions: Dishwasher,Dryer,Pool Equipment,Refrigerator,Stove,Washer,Fridge, Stove, Dishwasher, Washer, Dryer
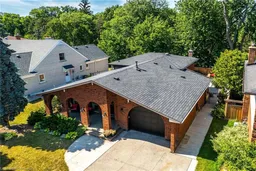 50
50

