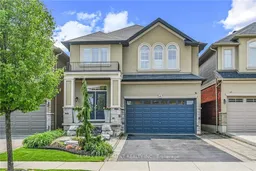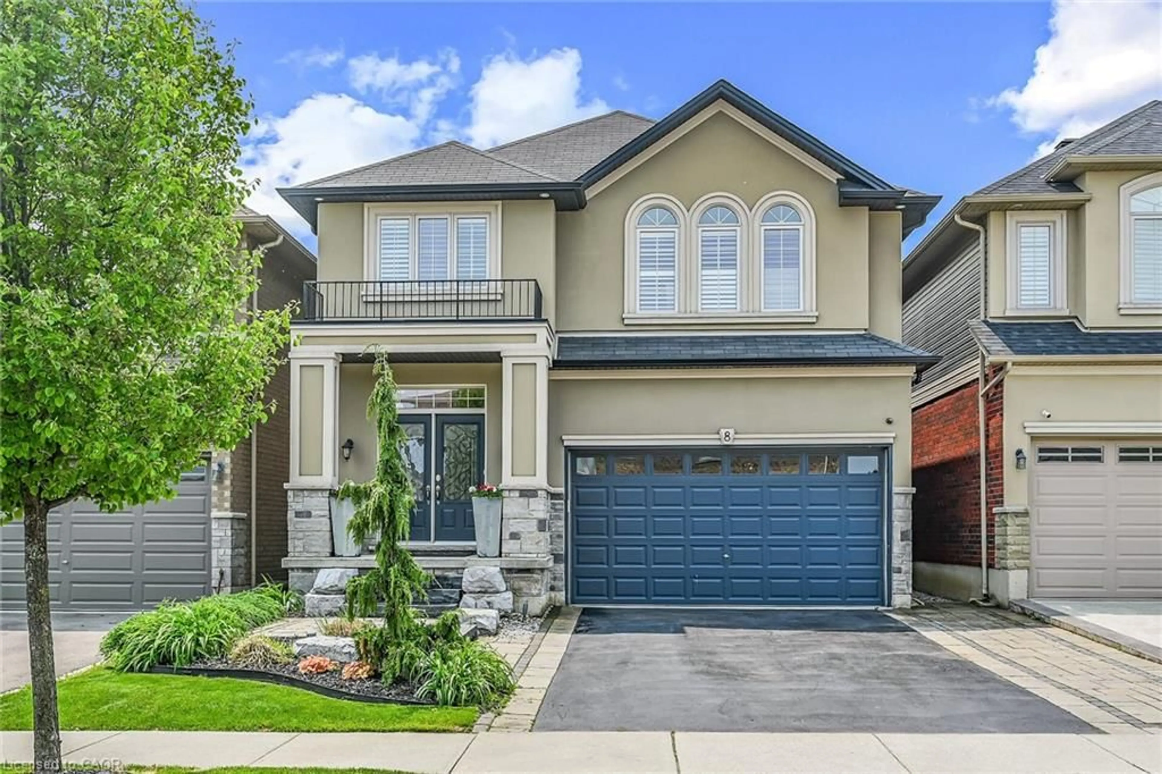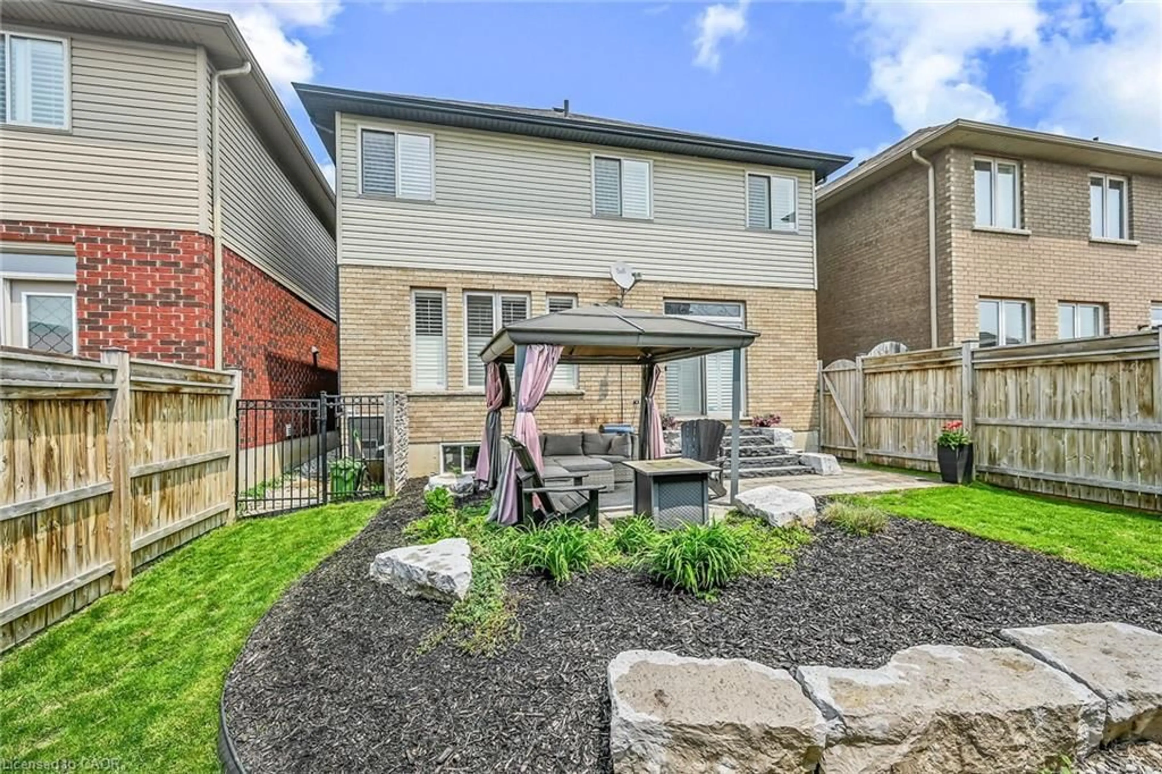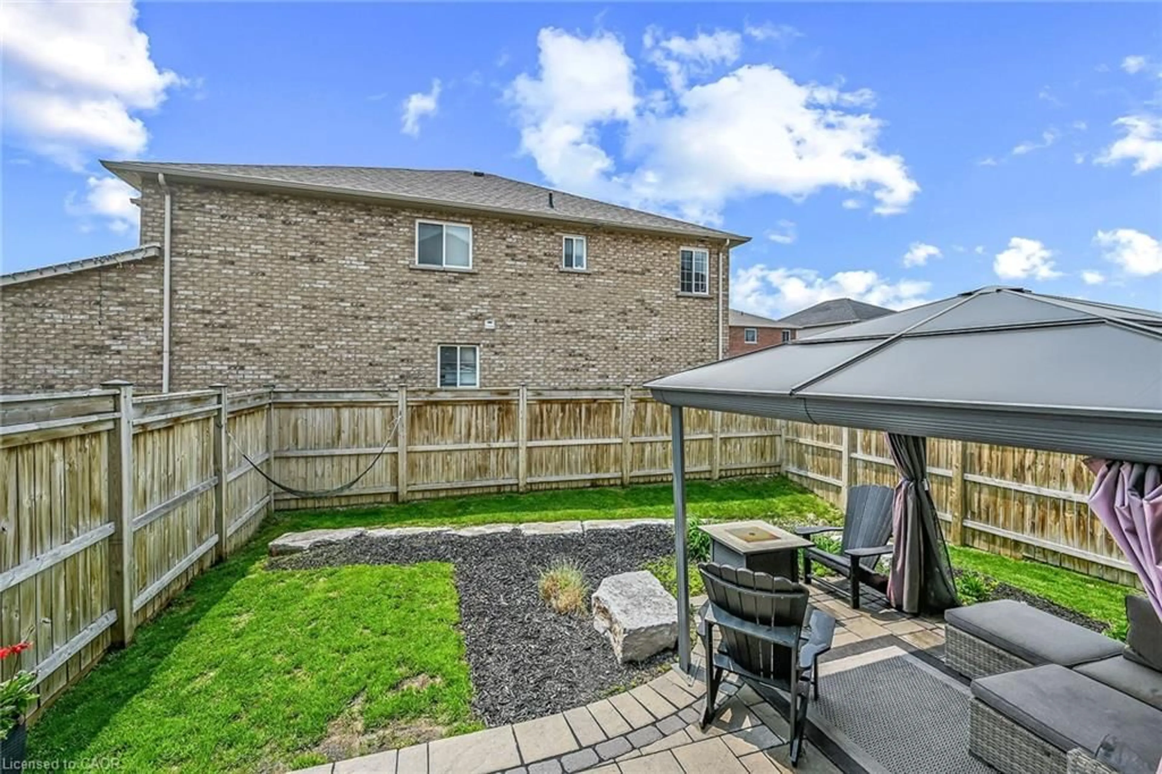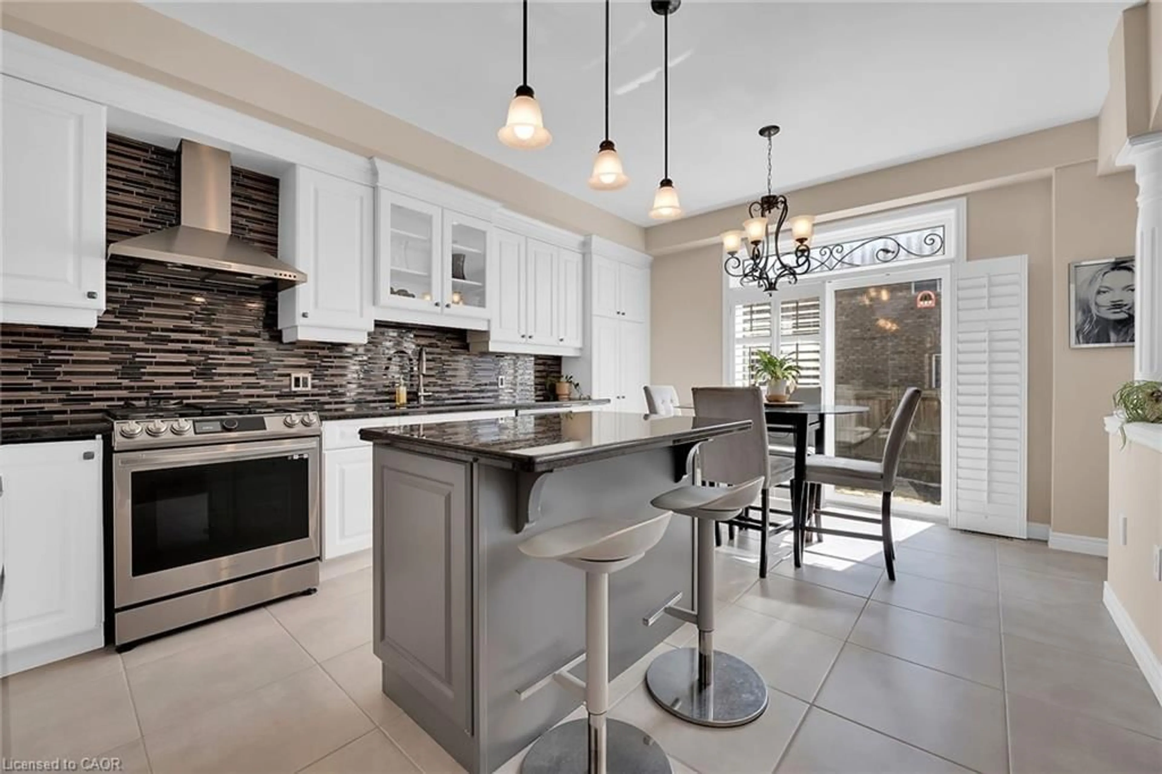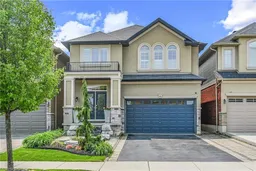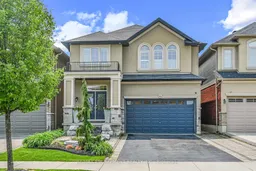8 Chartwell Cir, Hamilton, Ontario L9A 0B6
Contact us about this property
Highlights
Estimated valueThis is the price Wahi expects this property to sell for.
The calculation is powered by our Instant Home Value Estimate, which uses current market and property price trends to estimate your home’s value with a 90% accuracy rate.Not available
Price/Sqft$322/sqft
Monthly cost
Open Calculator
Description
Beautifully presented , Exquisitely finished Custom Built 6 bedroom, 4 bathroom 2 storey home on desired Chartwell Circle complete with complete In law suite / secondary apartment with separate side entrance. This truly stunning home is situated on premium 34’ x 99’ professionally landscaped lot. Great curb appeal with paved driveway & concrete curbed accents, attached double garage, fenced yard, & backyard oasis complete with armour stone, gardens, interlock paver stone patio & gazebo. The flowing interior layout includes over 3500 sq ft of distinguished living space highlighted by gourmet eat in kitchen with white cabinetry & contrasting eat at island, granite countertops, tile backsplash, & S/S appliances, formal dining area with extensive millwork, living room with gas fireplace, coffered ceilings, & hardwood flooring, desired MF laundry, welcoming foyer, & 2 pc bathroom. The upper level features 4 spacious bedrooms including primary bedroom with hardwood flooring, accent wall, & custom ensuite with soaker tub, tile shower, & double sinks, primary bathroom, & UL office area. The finished basement features a fully independent suite complete with 2 bedrooms, 3 pc bath with tile shower, kitchen with quartz countertops, & in suite laundry. Conveniently located minutes to amenities & great access to Linc, Red Hill, 403, & QEW. Shows Incredibly well! Just move In & Enjoy!
Property Details
Interior
Features
Second Floor
Bedroom
5.13 x 3.35Bedroom
3.33 x 3.81Bedroom
4.85 x 4.55Bedroom
3.30 x 3.81Exterior
Features
Parking
Garage spaces 2
Garage type -
Other parking spaces 2
Total parking spaces 4
Property History
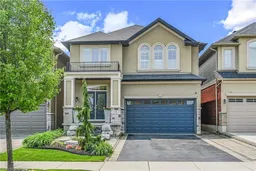 49
49