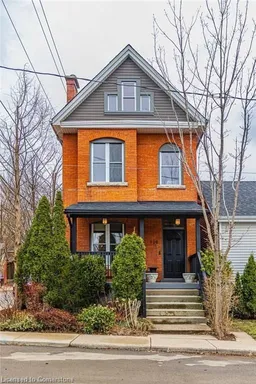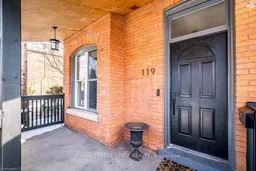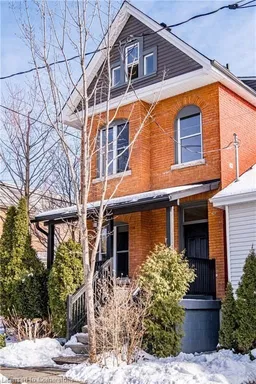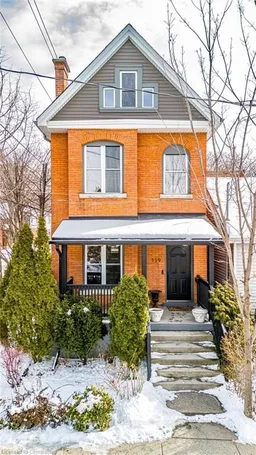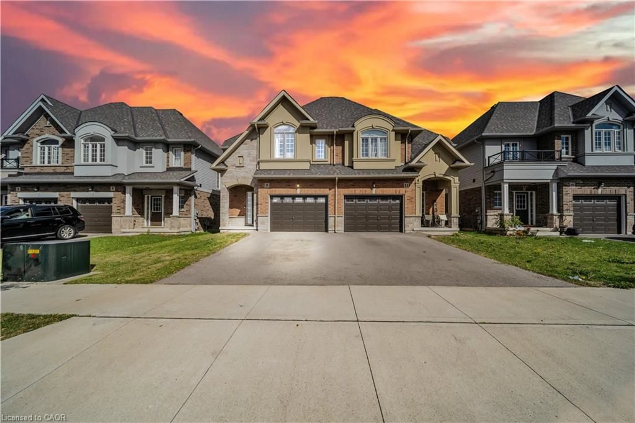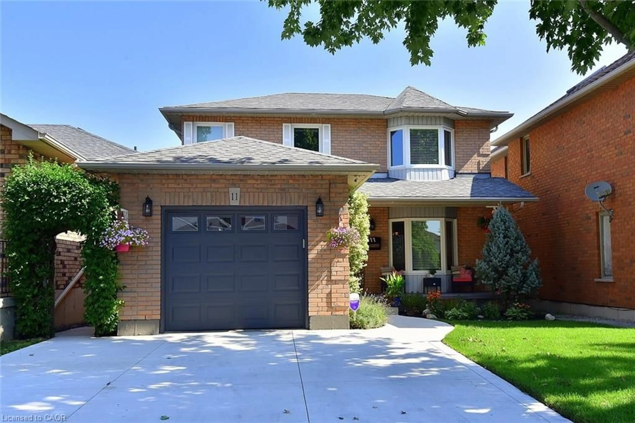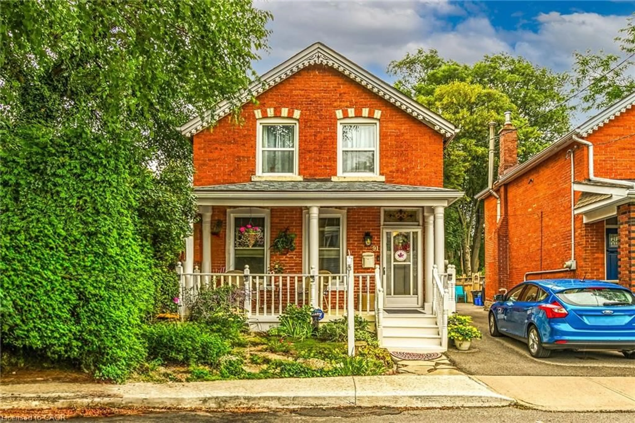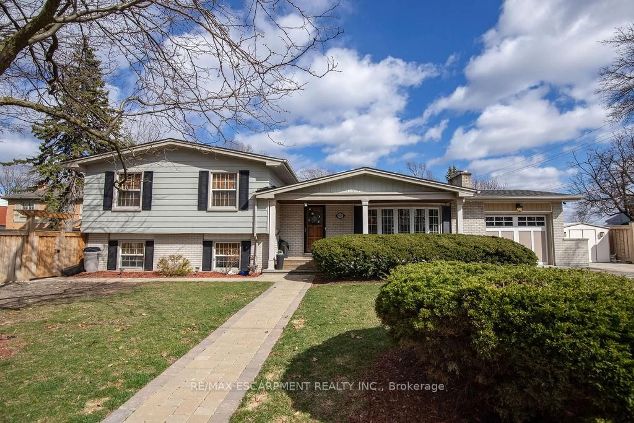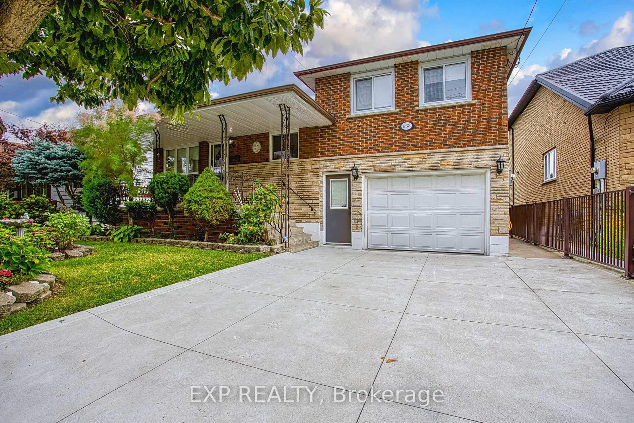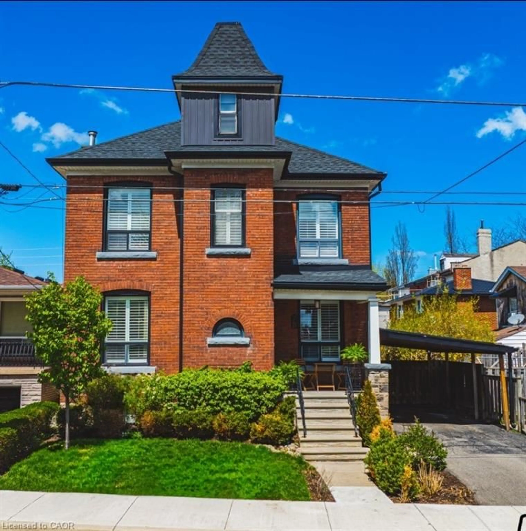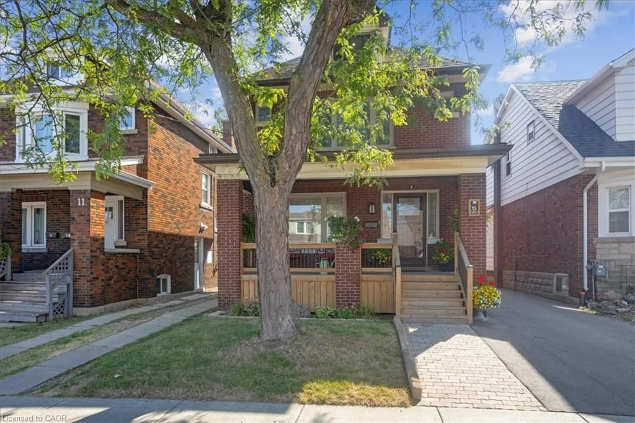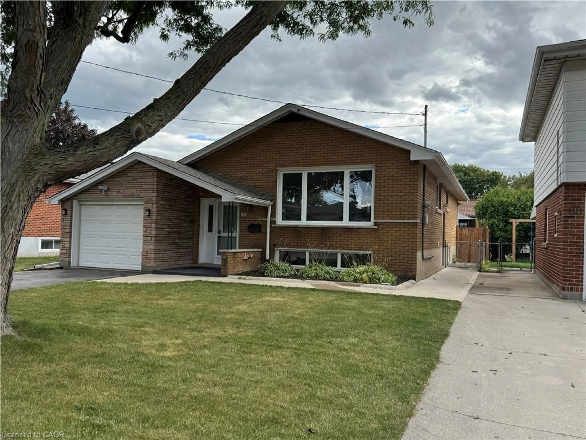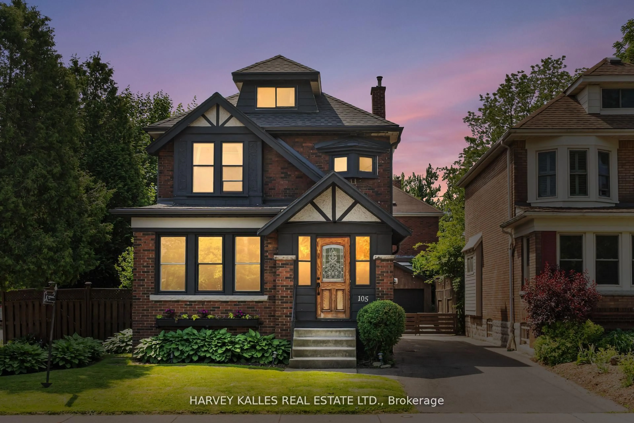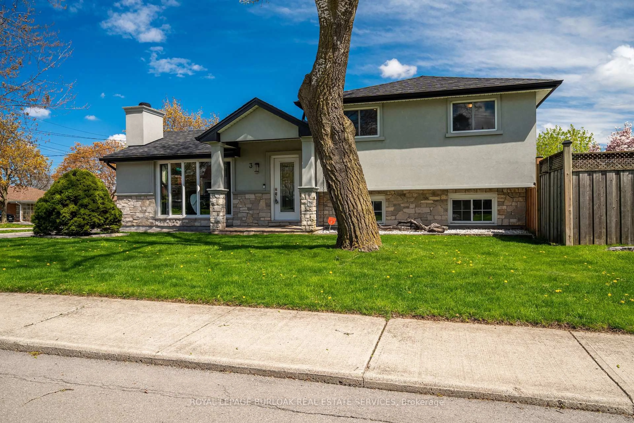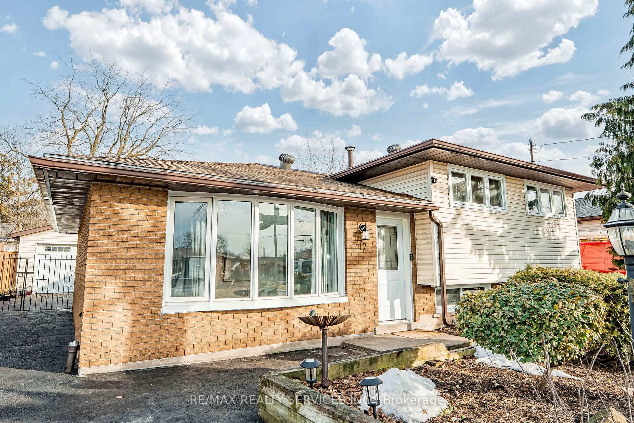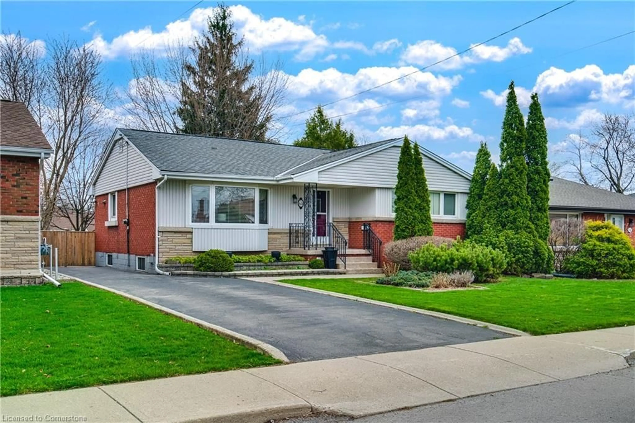This exceptional turn key property in the highly sought after Kirkendall neighborhood of Hamilton, blends historic character with modern conveniences. Circa 1890 this meticulously maintained, 2.5-story home offers 3 spacious bedrooms, 2.5 bathrooms, and a striking red-brick exterior with a welcoming front porch. Inside the airy foyer features a transom window above the front door, leading to a bright and open-concept main floor with gleaming hardwood floors, high ceilings, crown molding, and large windows. The living and dining rooms are perfect for entertaining, while the updated kitchen boasts sleek stainless steel appliances, tiled backsplash & convenient to the chic 2 pce powder room. The 2nd level includes two generously sized bedrooms with great closet space, a lovely 4-piece bathroom and a convenient laundry room (formerly a 4th bedroom). The third level is a perfect Primary Suite retreat large double closets and a spa sized 4-piece ensuite, with a skylight. The unfinished basement is open space for storage. Enjoy the kitchen walkout to the large rear deck and the private yard and low-maintenance landscaping & a private parking spot accessible from Hunter St W - a rare find in this sought-after locale. Lots of updates include; electrical, plumbing (all in '08) Roof stripped & reshingled in 2020. Tasteful updated light fixtures, hardware and fresh, neutral paint throughout. 3 beautiful levels with approx. 1,843 SQ.FT above grade! Steps from the Locke St S village w/ easy access to boutiques, restaurants, & amenities. Easy access to major transportation routes, downtown Hamilton, public transit, GO stations, multiple schools, HAAA grounds, Hamilton Tennis Club, Bruce Trail, various parks, playgrounds, & other green spaces.
Inclusions: S/S Fridge, Stove, Dishwasher, Hood vent, Washer (as-is), Dryer (as-is), existing light fixtures, custom blinds, bathroom mirrors,
