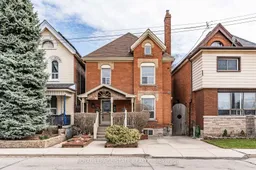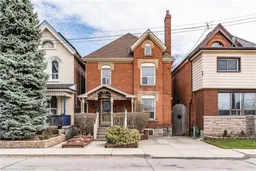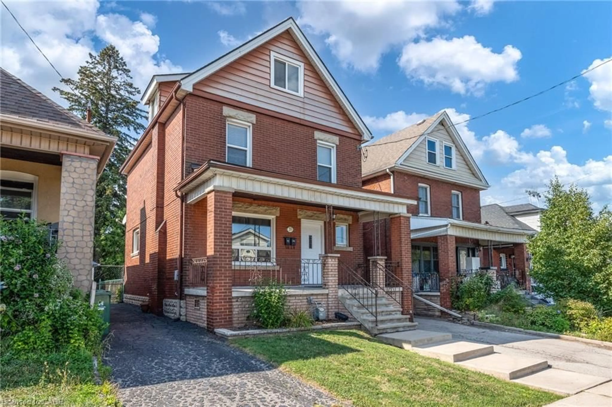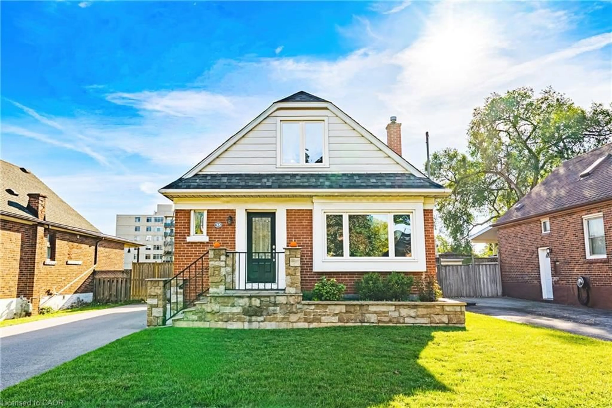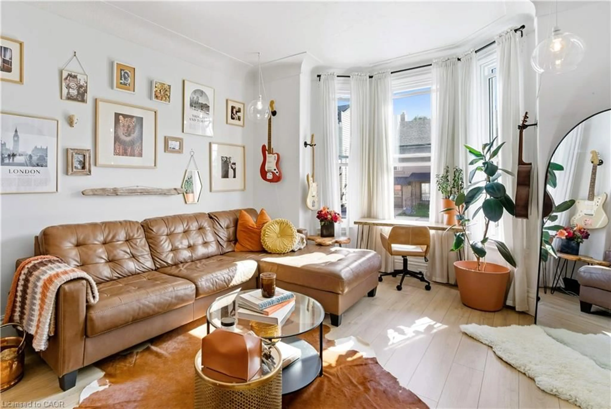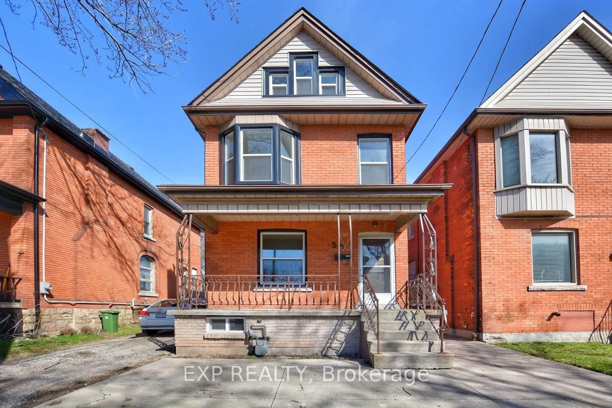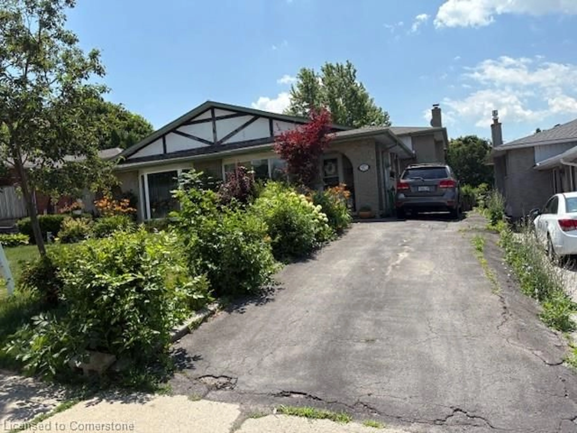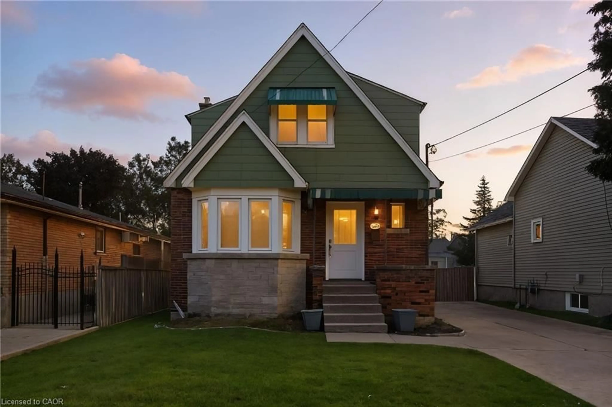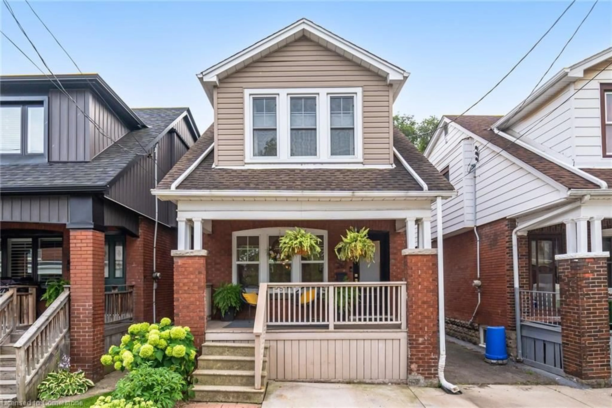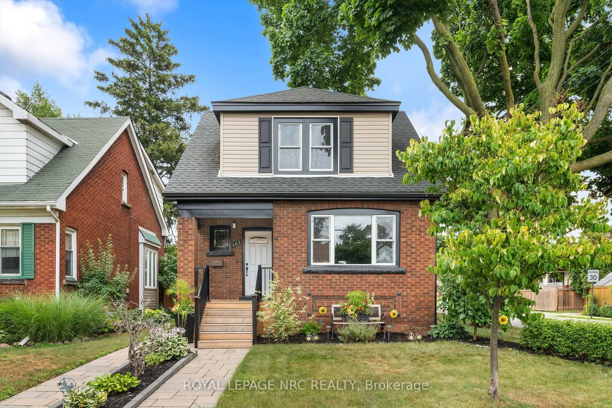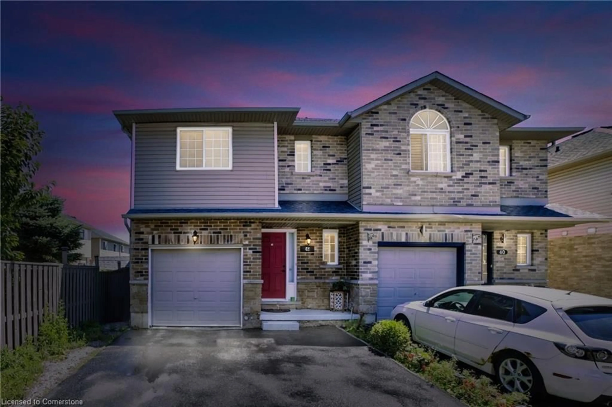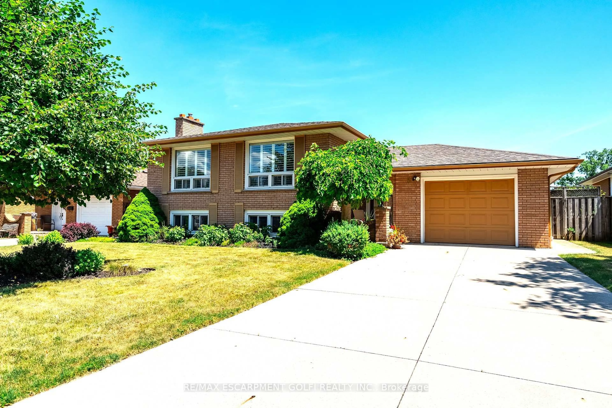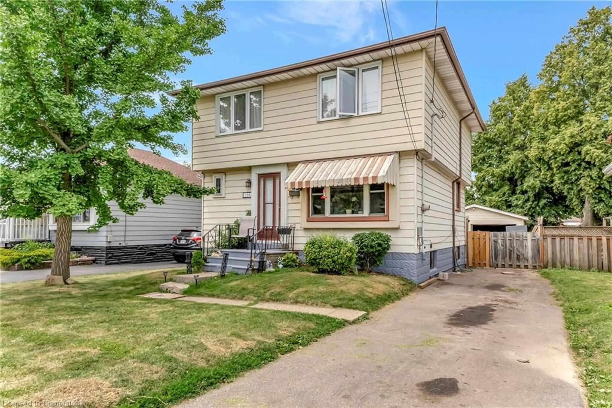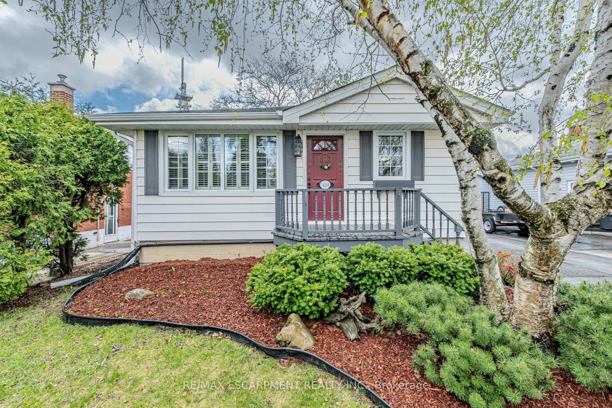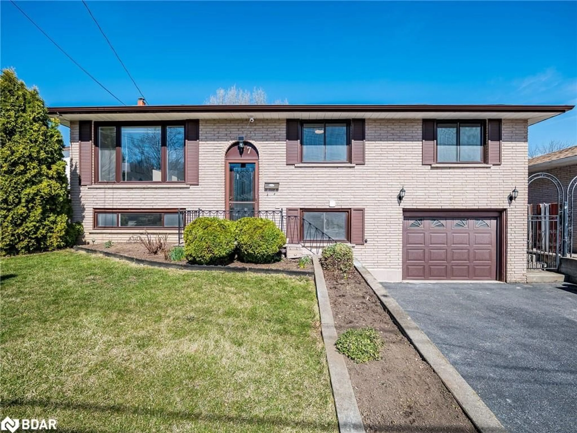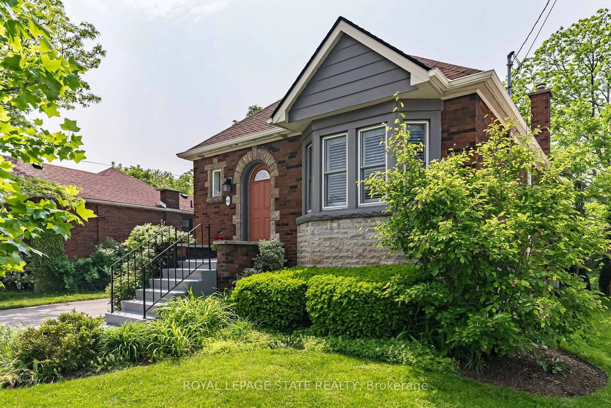This 2,071 sq. ft. 2.5-storey brick home blends character, comfort, & modern convenience in the heart of Hamilton's vibrant North Sherman community. Offering 4 bedrooms & 2 bathrooms, this home provides ample space with plenty of possibilities for growing families or professionals. The quaint front porch, enclosed with a convenient metal gate, offers a welcoming first impression. Step inside to find an inviting main floor, featuring a spacious living room that flows into the open-concept dining area, complete with a free-standing electric fireplace for added warmth and ambiance. The kitchen boasts oak cabinetry, stainless steel appliances, & plenty of counter space, leading to a cozy rear family room with another freestanding electric fireplace - the perfect retreat for movie nights. A stylishly updated & generously sized 3pc bathroom (2020) completes the main level. On the second level, you'll find three well-appointed bedrooms, including a generously sized primary suite. The updated 3pc bathroom (2022) features a walk-in glass shower, while the convenient bedroom-level laundry adds modern practicality. The third level finished attic is a showstopper, offering a bright and expansive space currently used as a home office but easily adaptable as a 4th bedroom. The partially finished basement provides additional living space with a cozy family room and a separate workshop/utility area. Outside, the beautifully maintained backyard is an entertainer's paradise, featuring a serene pond water feature, an oversized outdoor shed, and a large two-tier covered deck with a remote retractable 55'' TV perfect for hosting gatherings year-round. A private driveway offers parking for one vehicle. Recent updates include laminate flooring in the living/dining room (2022), roof shingles (2020), Trane furnace (2010), & more. Conveniently located across the street from a city park and just steps away from Hamilton favourites such as Maipai & Playhouse Cinema. A must-see!
Inclusions: Fridge, stove, microwave, washer, dryer, window coverings (all appliances as-is), dining room fireplace, main level TV room fireplace, window A/C unit, remote retractable 55" TV unit on covered deck, kitchen stools, both bathroom vanity mirrors, electrical light fixtures
