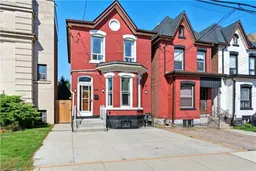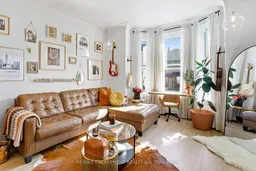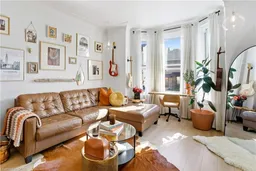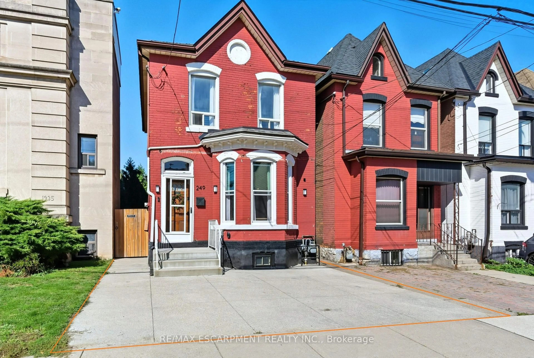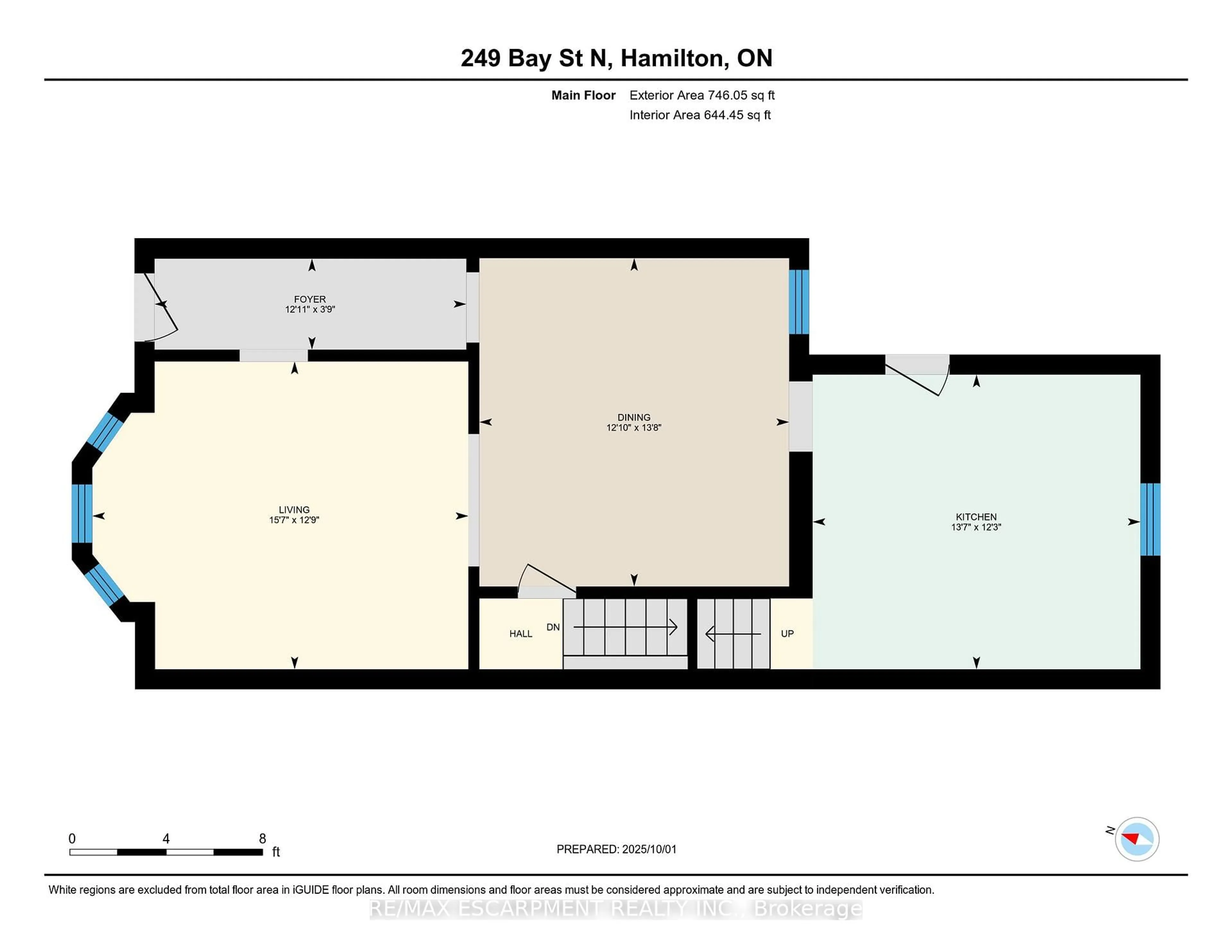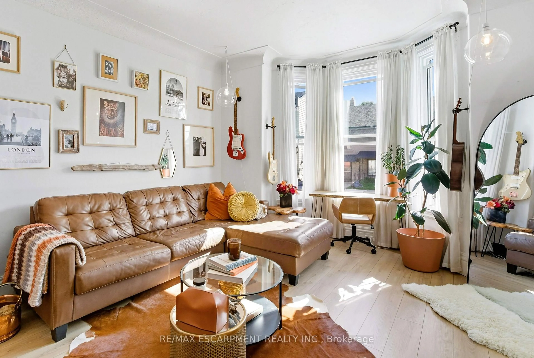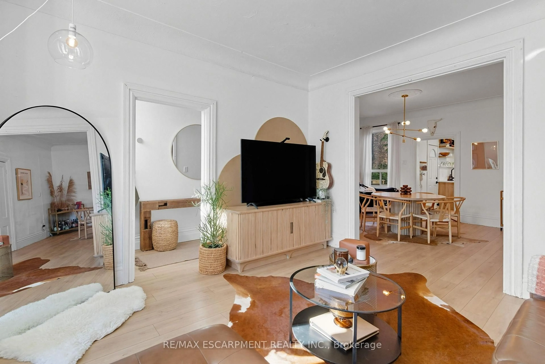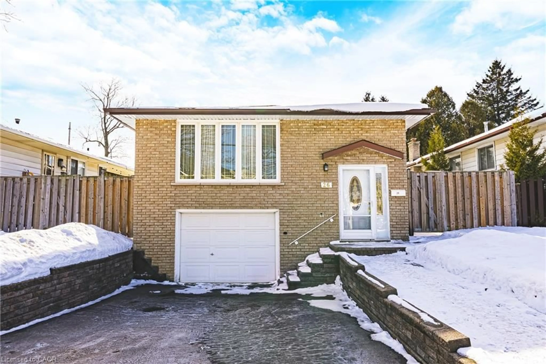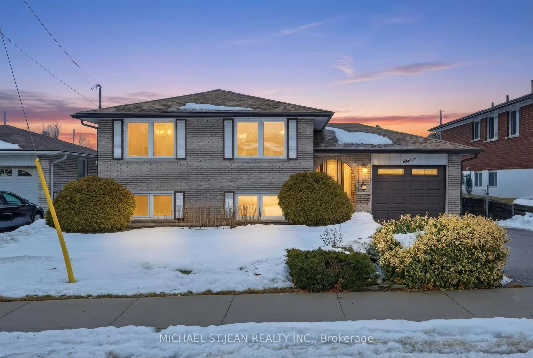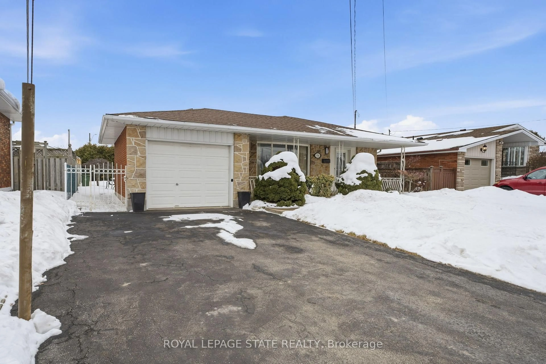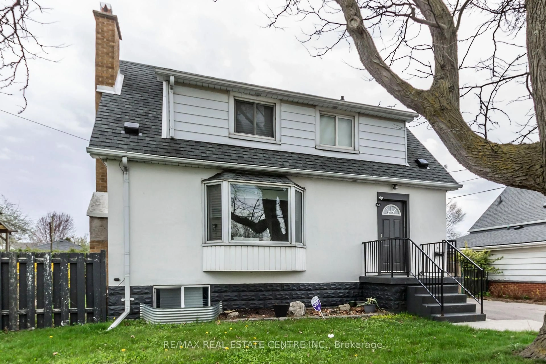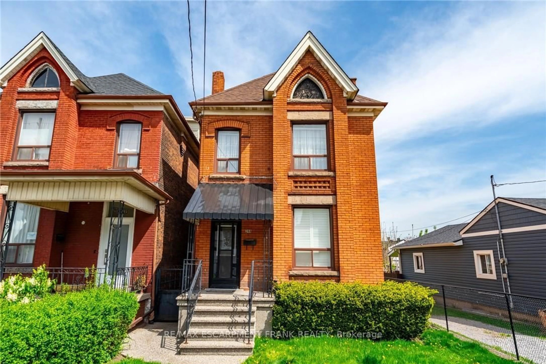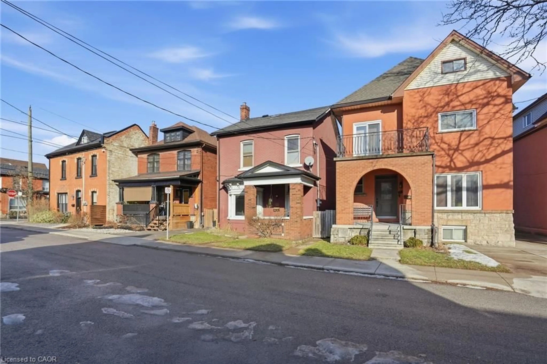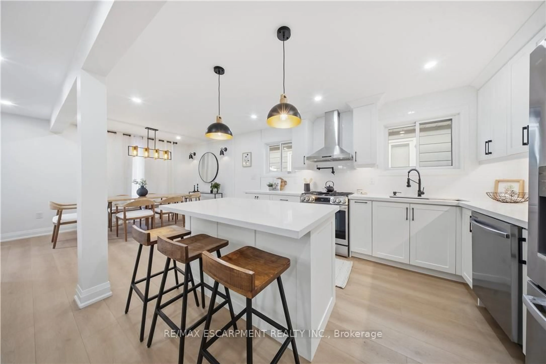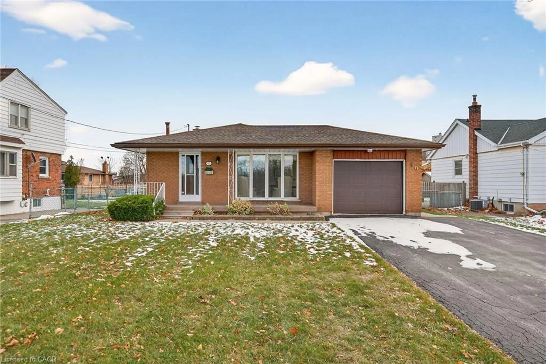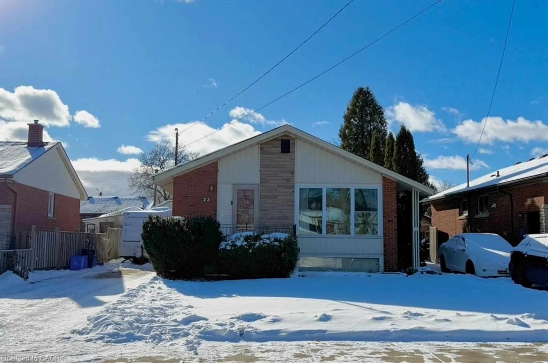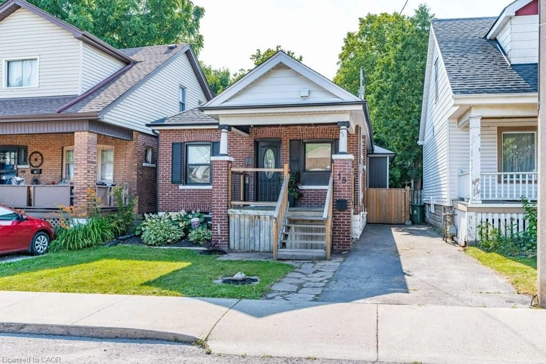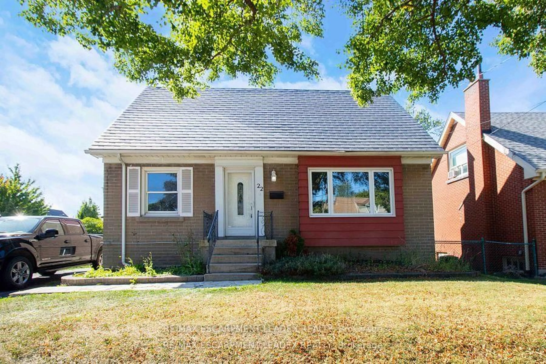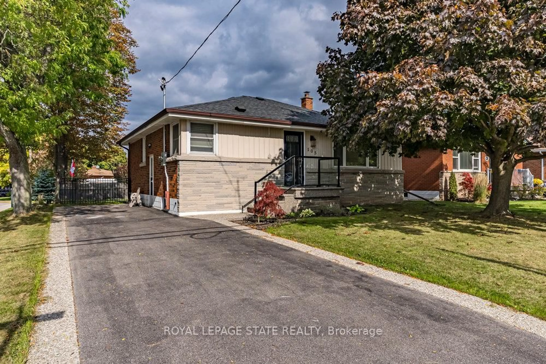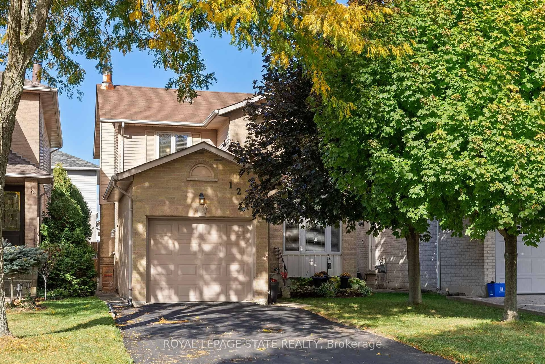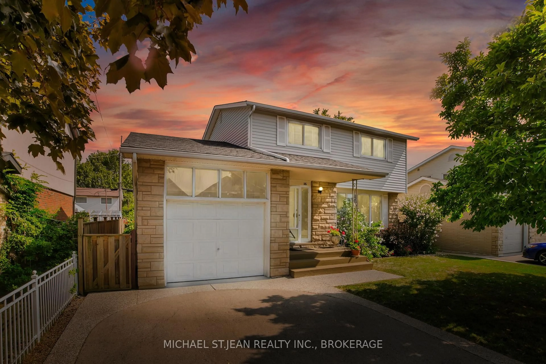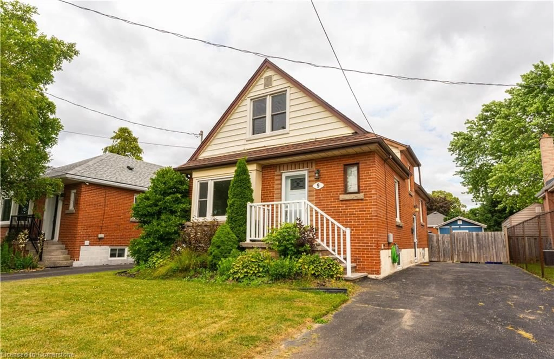249 Bay St, Hamilton, Ontario L8L 1M2
Contact us about this property
Highlights
Estimated valueThis is the price Wahi expects this property to sell for.
The calculation is powered by our Instant Home Value Estimate, which uses current market and property price trends to estimate your home’s value with a 90% accuracy rate.Not available
Price/Sqft$551/sqft
Monthly cost
Open Calculator
Description
Welcome home to 249 Bay St. N, a beautifully updated, all brick, 1870 century home that blends historic charm with modern convenience. This home is full of character while offering all the updates buyers are looking for. Step inside to a bright and airy main floor featuring soaring ceilings, a large bay window, and spacious rooms. The brand-new kitchen is a true showstopper with quartz countertops, hardwood shelving, solid wood cabinetry, exposed brick, and new stainless steel appliances. Durable luxury vinyl tile flooring runs throughout, adding both style and practicality. Upstairs, you'll find two comfortable bedrooms and one 4pc bath, with the original third bedroom thoughtfully converted into a spacious laundry / dressing room - adding modern function without sacrificing style. Outside, enjoy a deep lot designed for entertaining, gardening, and relaxing - feeling like a private retreat with mature trees, fruit trees (apple, cherry, mulberry), and multiple zones for lounging and playing. The upper yard is fully fenced with a charming exposed brick backdrop, while the lower fenced yard is perfect for pets or relaxing under the trees. Located in a family-friendly community, you'll love being just steps from Bayfront Park, the marina, lakefront trails, the West Harbour GO Station, trendy restaurants, shops, and schools. This home is a perfect balance of historic charm and modern upgrades. Don't miss your chance to own a piece of Hamilton's history in one of its most convenient and vibrant neighbourhoods.
Property Details
Interior
Features
Main Floor
Living
4.75 x 3.89Bay Window
Foyer
3.94 x 1.14Dining
3.91 x 4.17Kitchen
4.14 x 3.73Exterior
Features
Parking
Garage spaces -
Garage type -
Total parking spaces 2
Property History
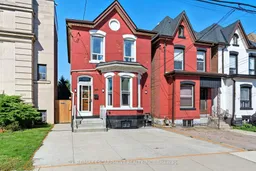 28
28