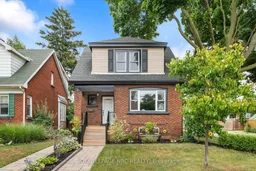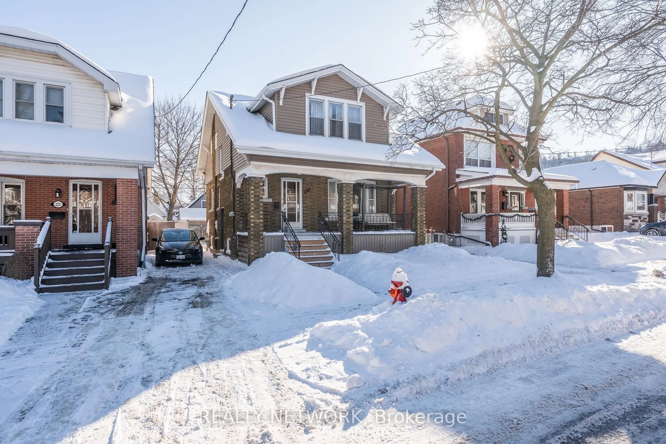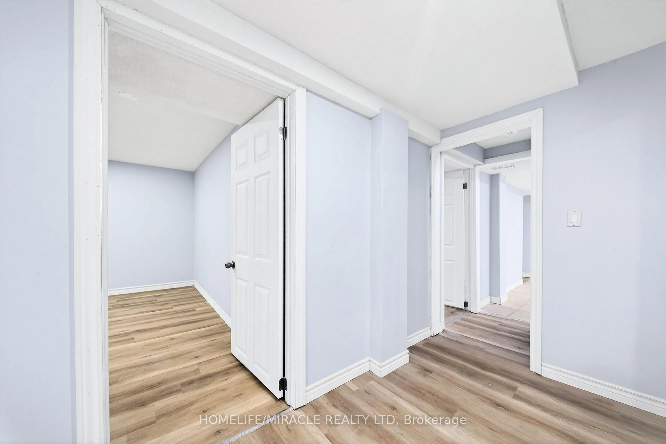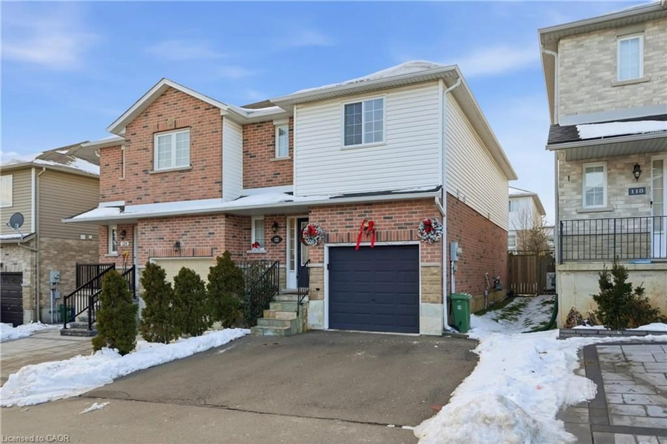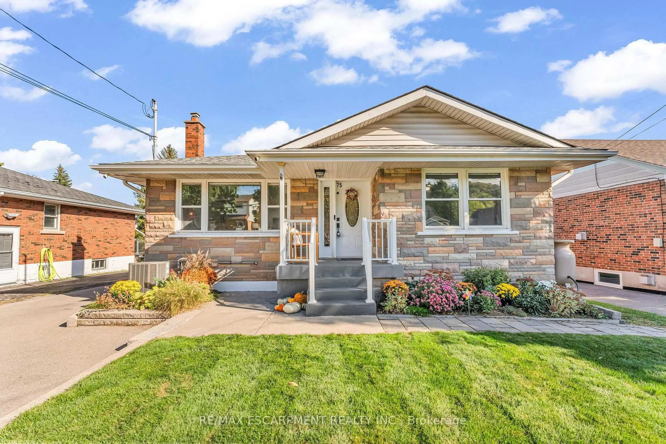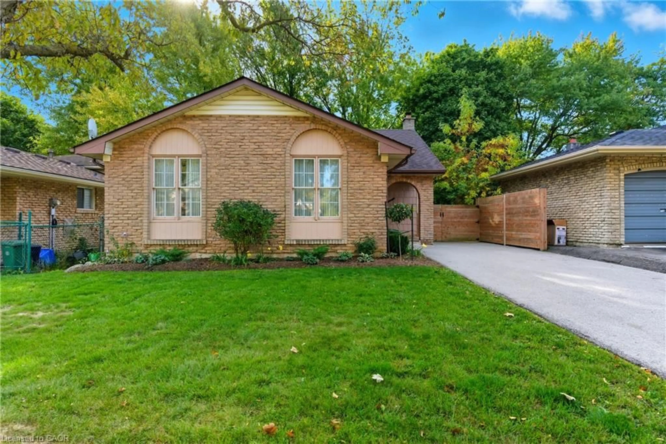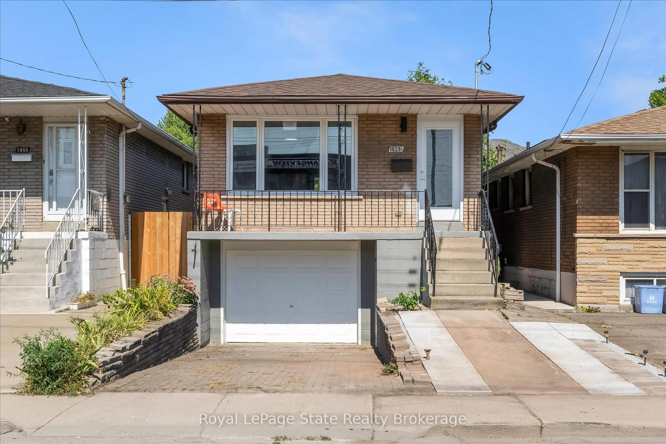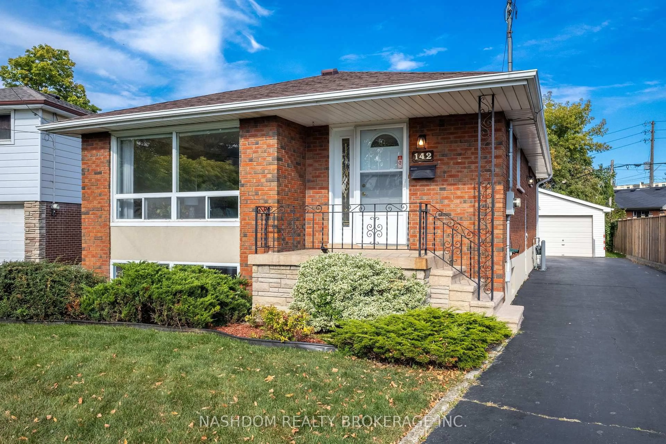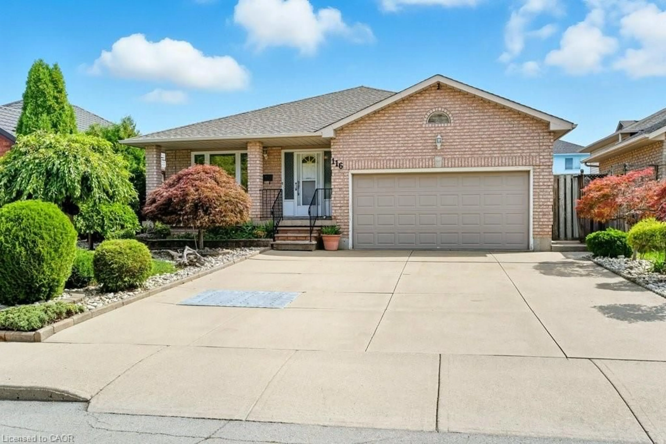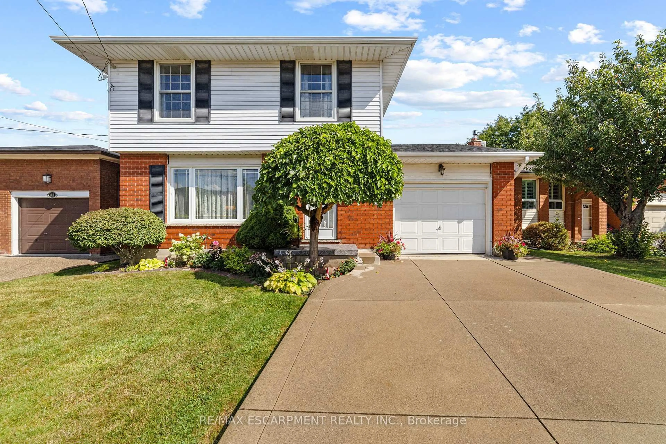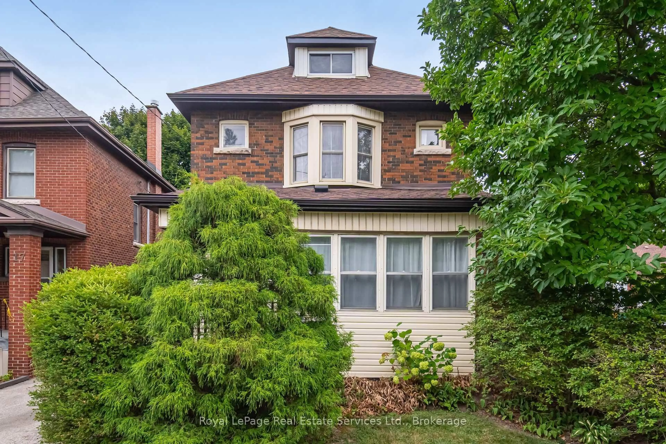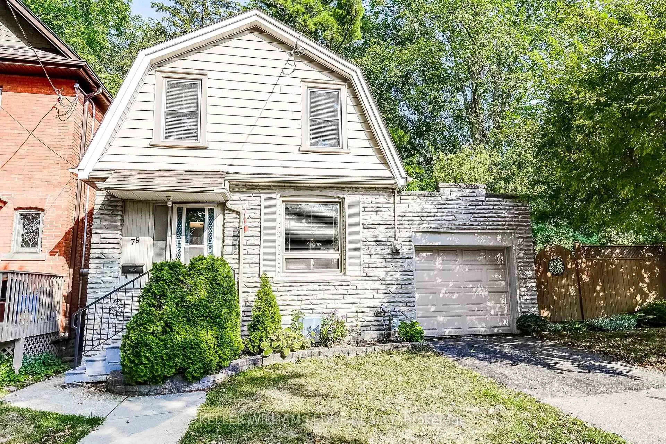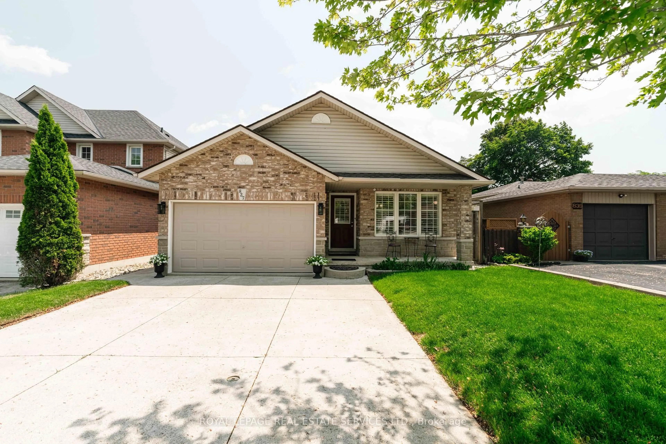The old car groaned to a halt, not quite in front of the house, but close enough. Sarah stepped out, stretching, and looked up. This was it: the house in Hamilton's Delta area she'd been dreaming about. It wasn't just a house; it was THE house! From the moment she'd seen the photos, she'd been charmed by the stunning curb appeal, inviting front walk and entrance, original wood trim, elegant French doors, gleaming hardwood floors and warm fireplace that whispered stories of the past, yet the beautifully updated kitchen with granite counters, built in microwave and dishwasher felt perfectly modern. Three good-sized bedrooms and an updated bathroom promised comfort, while the proactively waterproofed basement was a canvas for her future plans, all given peace of mind by the updated furnace, central air, roof on the house and garage, windows, and more. "Imagine," she'd told her friend, "a morning coffee on that covered deck, surrounded by the gorgeous landscaping," the patio and gazebo in the incredible backyard feeling like a secret garden, with the added bonus of a double detached garage and asphalt driveway fitting four cars; room for everyone. But it wasn't just the house; it was the Delta neighbourhood itself - she'd already pictured herself strolling to Ottawa Street's vibrant shops and cafes, picnicking in Gage Park, exploring the Escarpment trails, and loving the thought of being part of such a friendly, diverse community; a perfect blend of urban convenience and a warm, connected neighborhood. Isn't it time for you to write your story? Welcome home.
Inclusions: Fridge, Stove, Microwave, Dishwasher, Washer, Dryer
