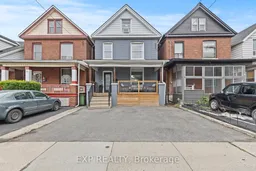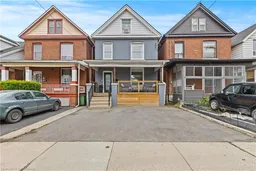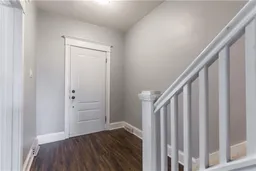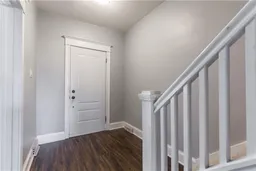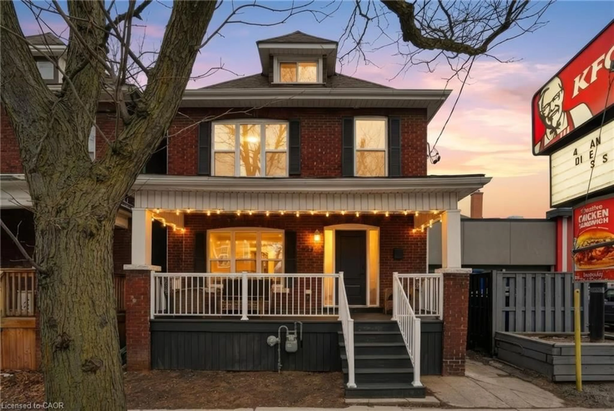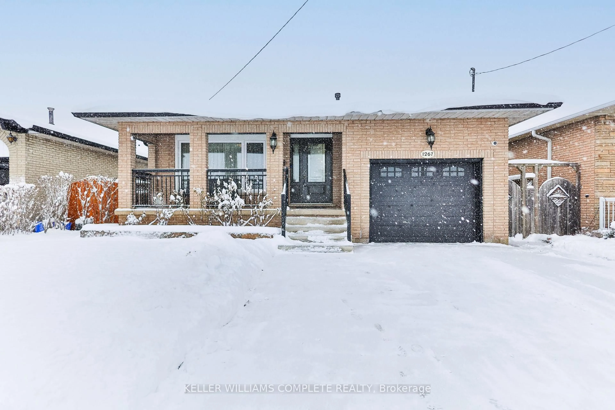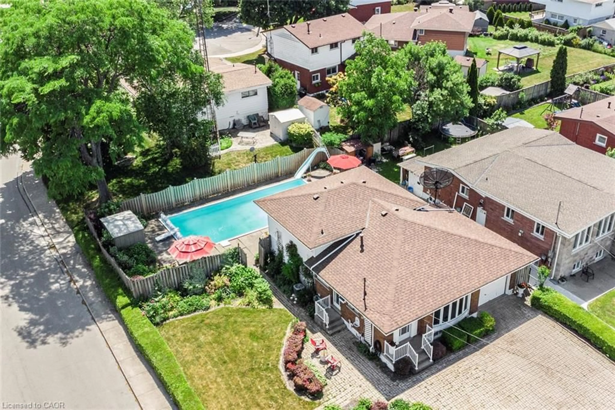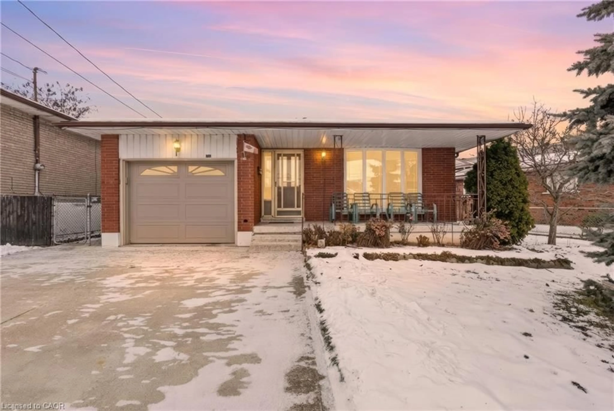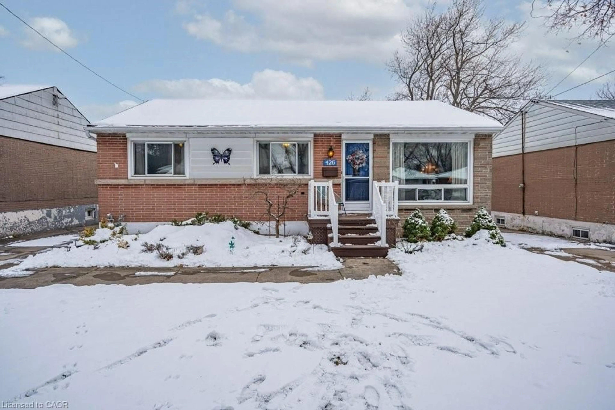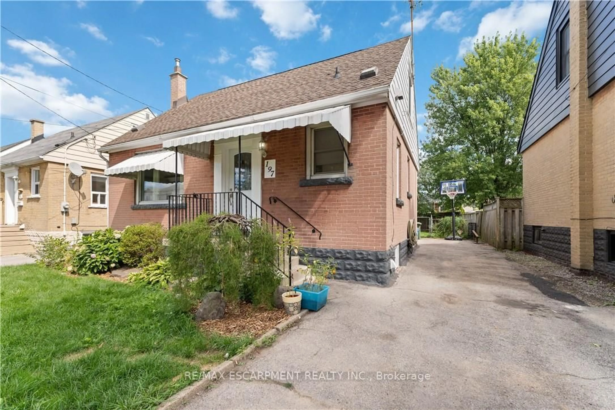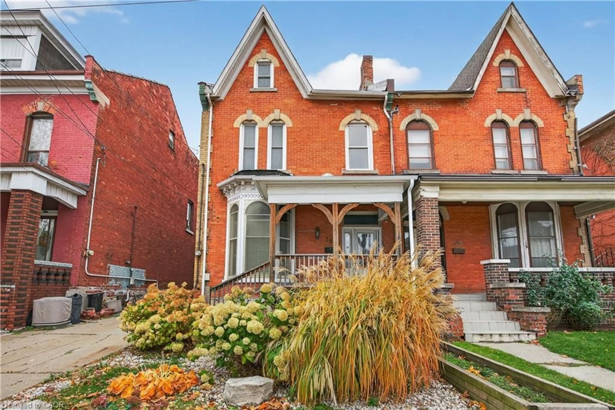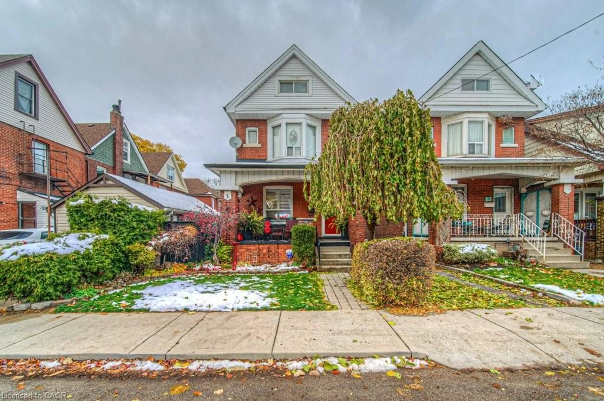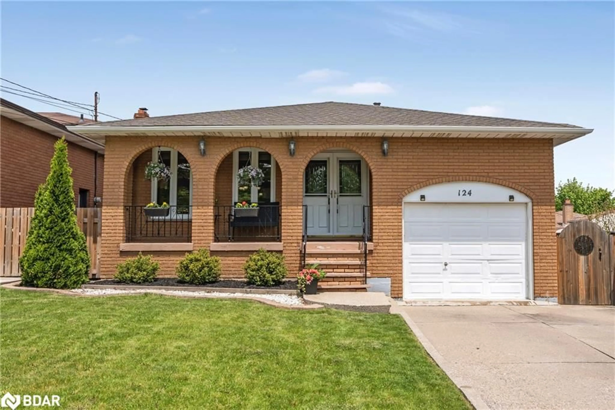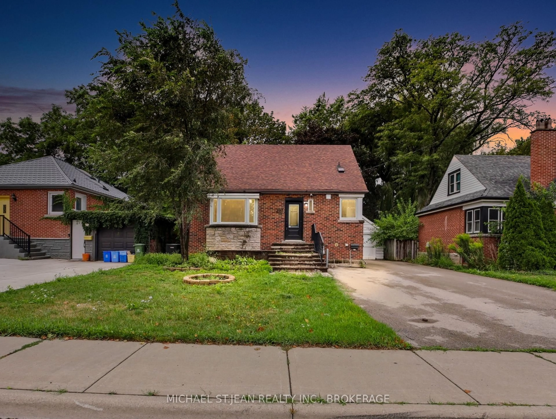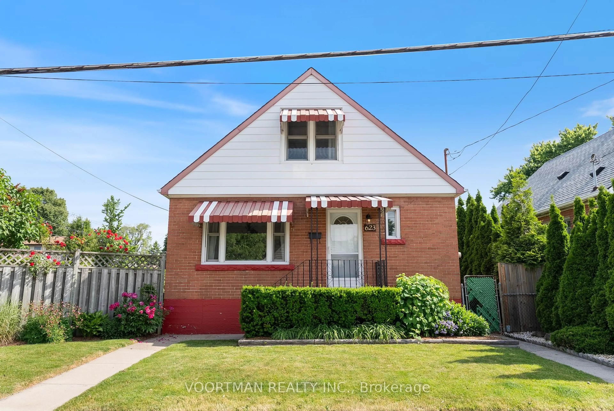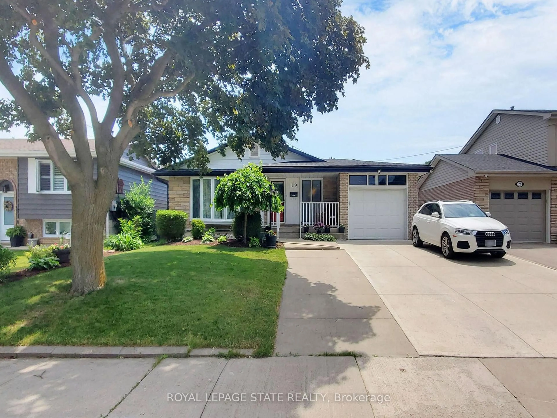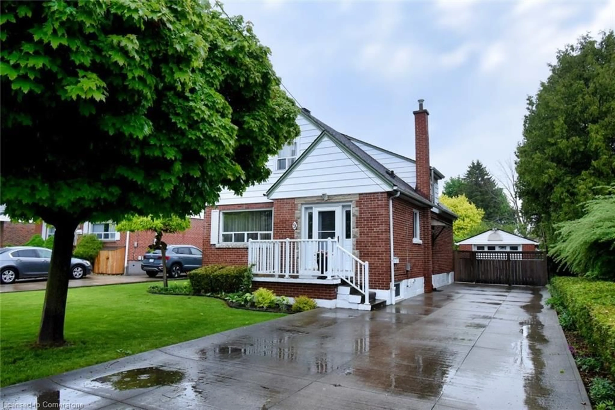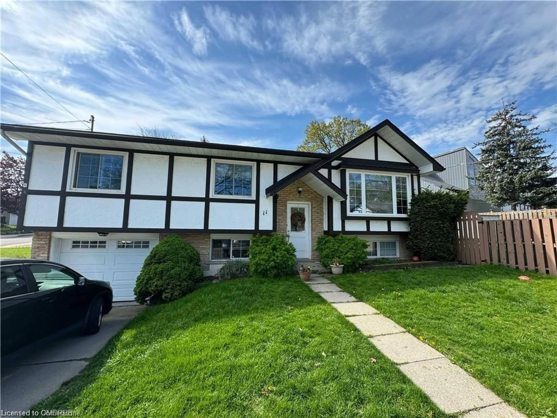This beautifully renovated 2.5-storey detached home is nestled in the heart of Hamiltons vibrant Crown Point West. Just steps from Gage Park, Ottawa Streets charming shops and cafés, and all your daily essentials, this move-in-ready home blends timeless character with modern upgrades. Boasting four bedrooms, two full bathrooms, and a finished basement ideal for extra living space or a cozy retreat, every inch of this home has been thoughtfully updated. The kitchen shines with stainless steel appliances and contemporary finishes. A high-efficiency dual-stage gas furnace with heat pump (2024), new breaker panel with updated electrical throughout , and hardwired smoke detectors ensure comfort and safety. Outside, enjoy a detached single-car garage, new roof (2022), a rebuilt front porch, a paved driveway, backyard patio (all 2021), and upgraded copper water line. Located in one of Hamiltons most walkable and creative communities, surrounded by parks, schools, and local gems. This is more than a home, it's a lifestyle. Don't miss your chance to call it yours!
