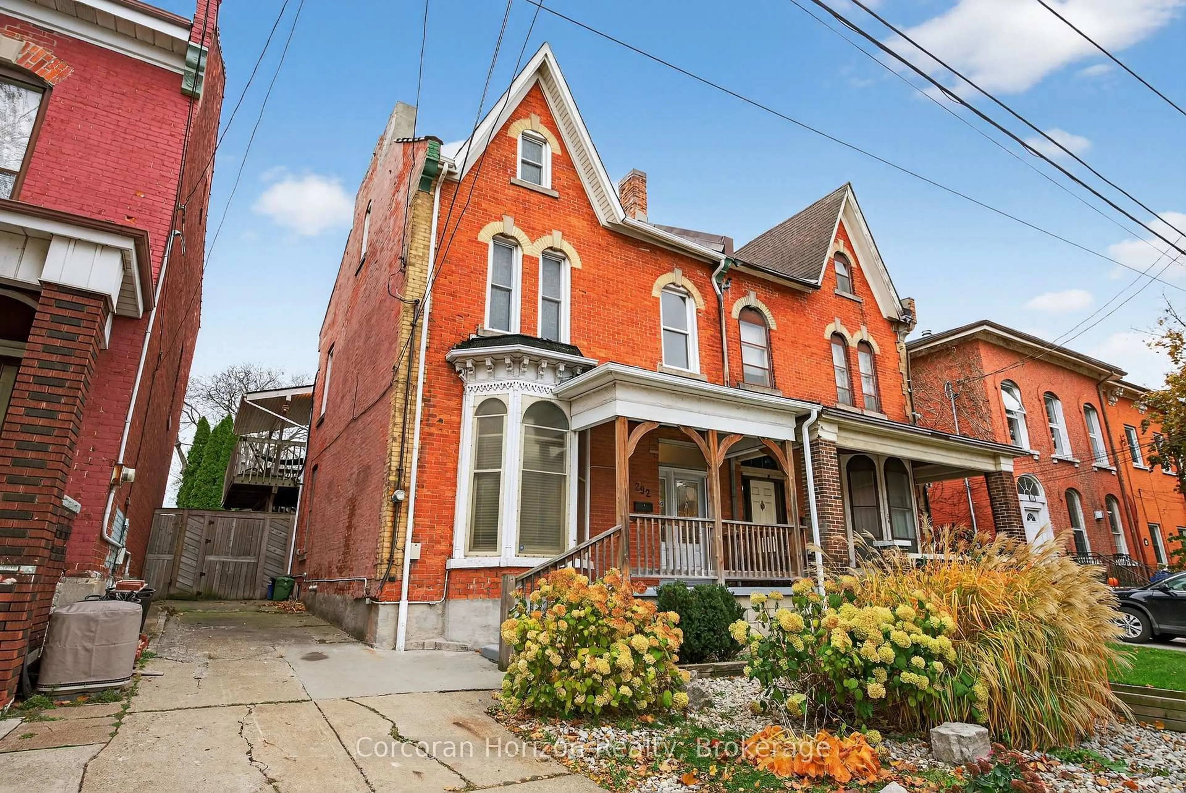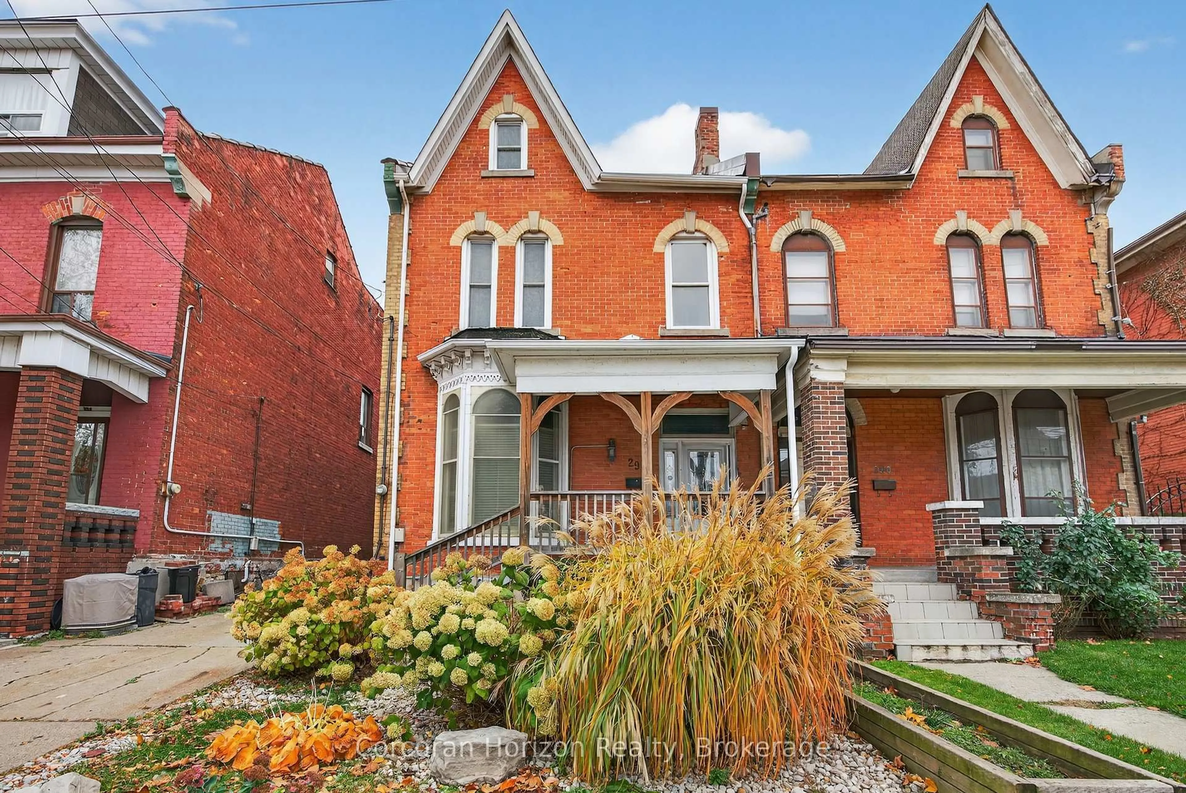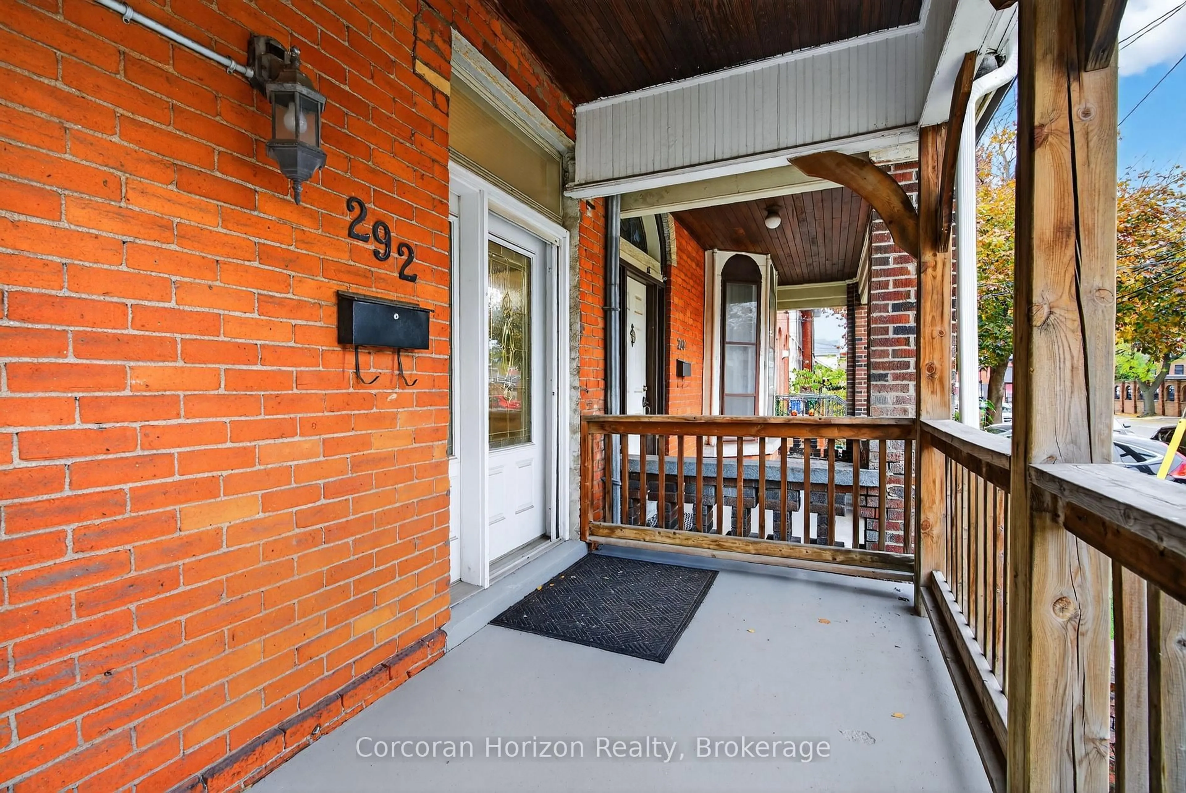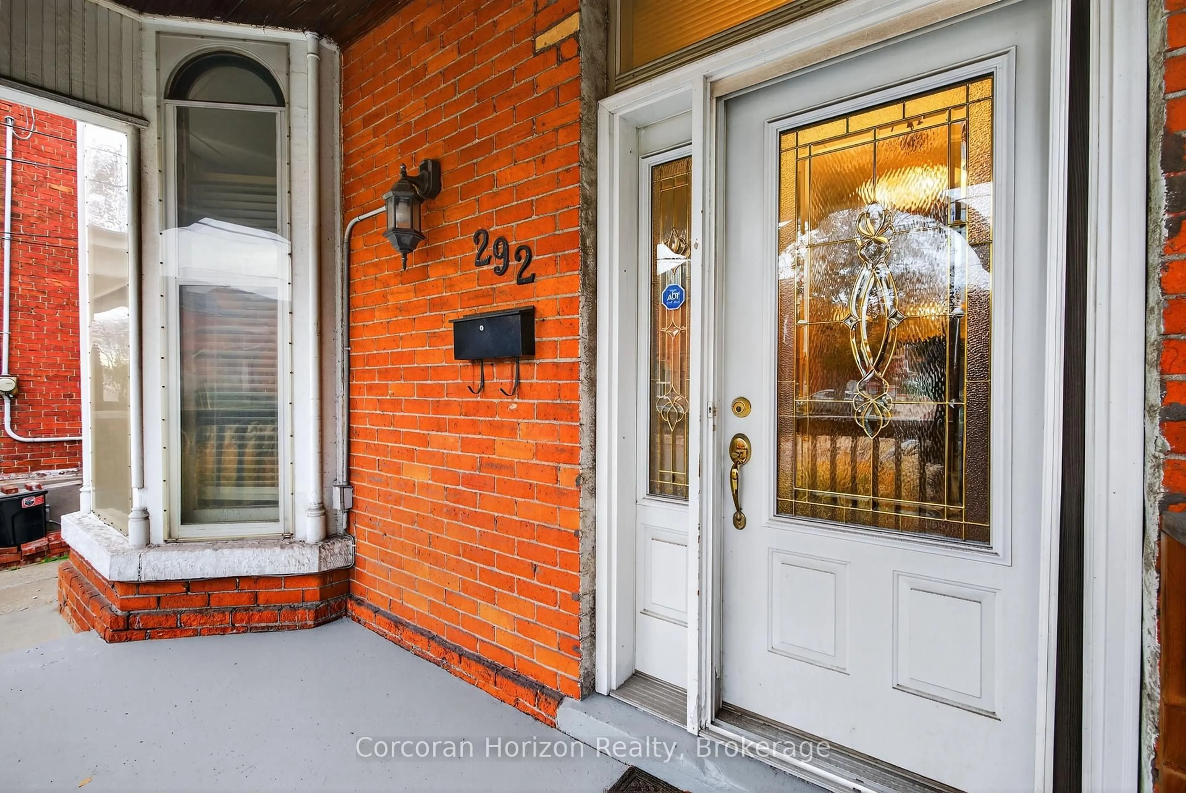Sold for $···,···
•
•
•
•
Contact us about this property
Highlights
Days on marketSold
Estimated valueThis is the price Wahi expects this property to sell for.
The calculation is powered by our Instant Home Value Estimate, which uses current market and property price trends to estimate your home’s value with a 90% accuracy rate.Not available
Price/Sqft$341/sqft
Monthly cost
Open Calculator
Description
Property Details
Interior
Features
Heating: Radiant
Cooling: Wall Unit
Basement: Unfinished, W/O
Exterior
Features
Lot size: 3,263 SqFt
Parking
Garage spaces -
Garage type -
Total parking spaces 2
Property History
Feb 3, 2026
ListedActive
$759,000
8 days on market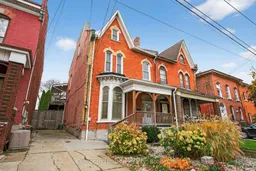 47Listing by trreb®
47Listing by trreb®
 47
47Login required
Listed for
$•••,•••
Login required
Listed
$•••,•••
--9 days on market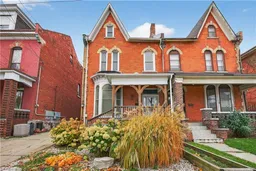 Listing by itso®
Listing by itso®

Login required
Delisted
Login required
Listed
$•••,•••
Stayed --74 days on market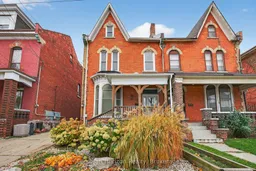 Listing by trreb®
Listing by trreb®

Login required
Expired
Login required
Listed
$•••,•••
Stayed --74 days on market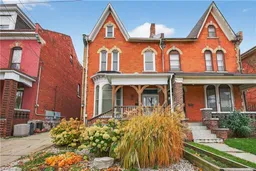 Listing by itso®
Listing by itso®

Property listed by Corcoran Horizon Realty, Brokerage

Interested in this property?Get in touch to get the inside scoop.
