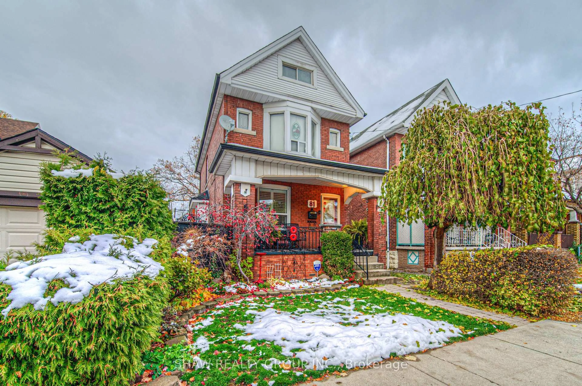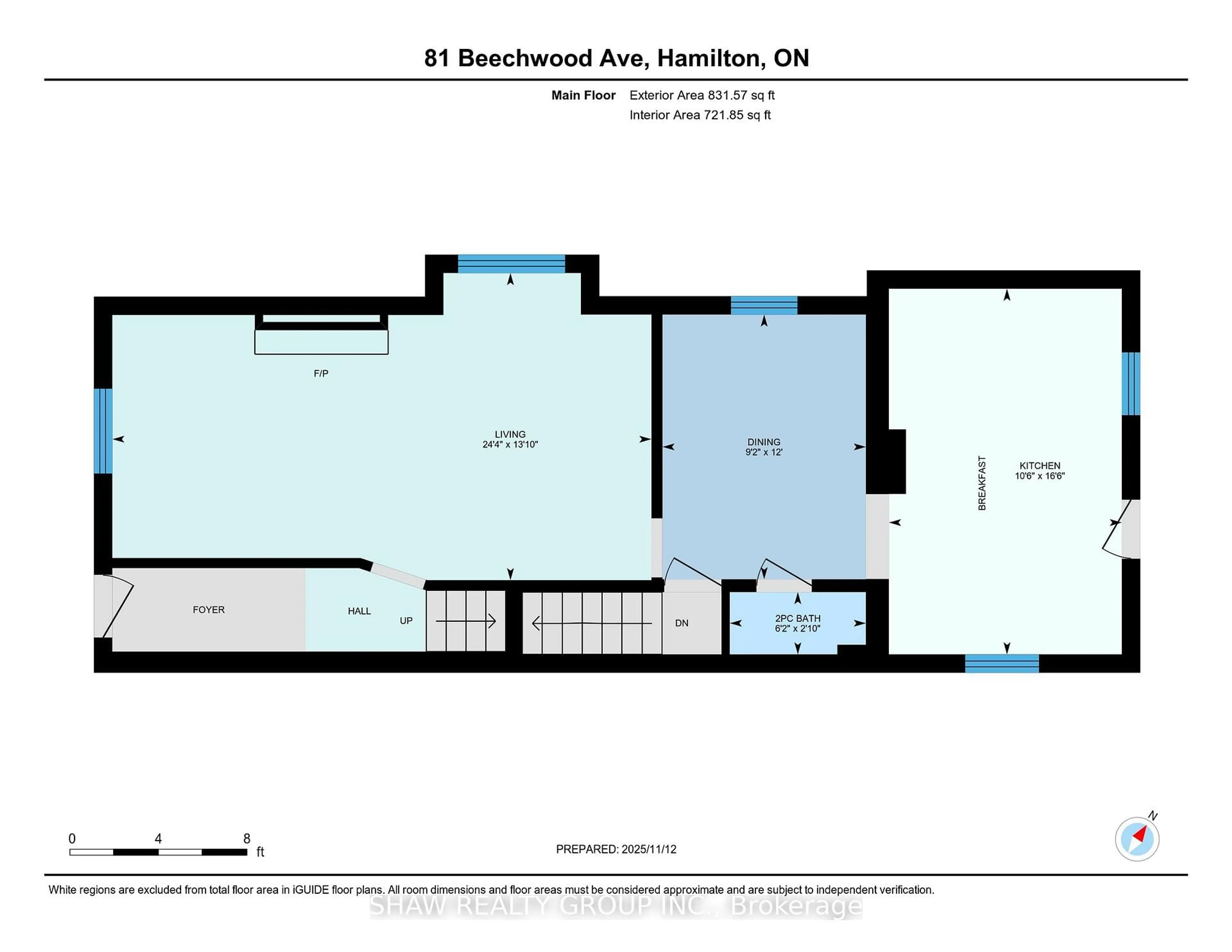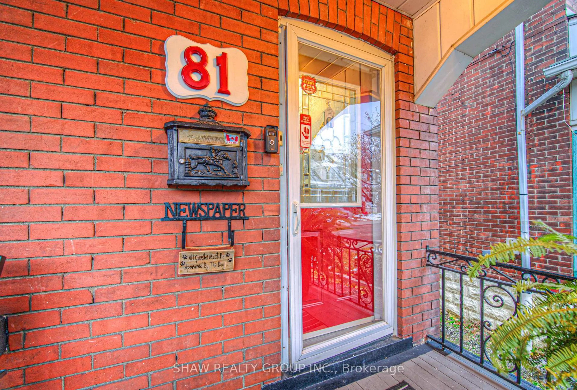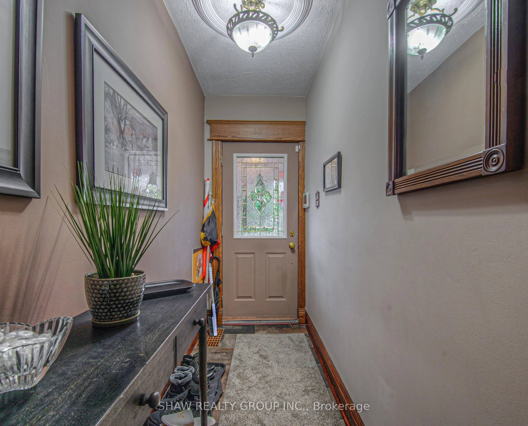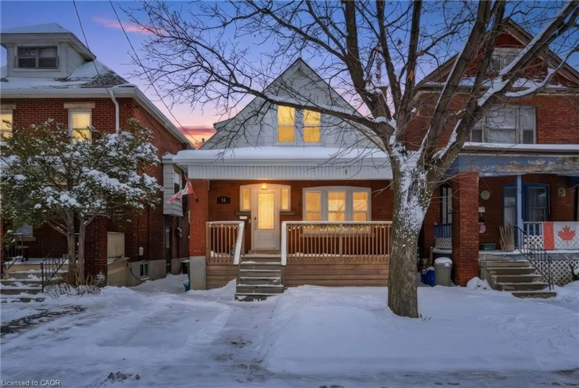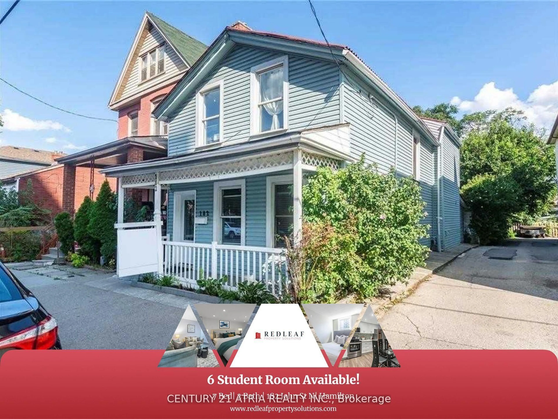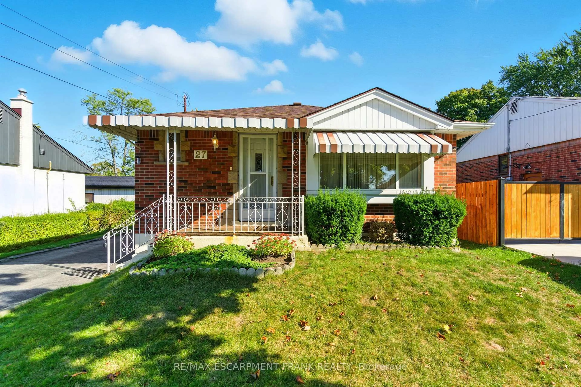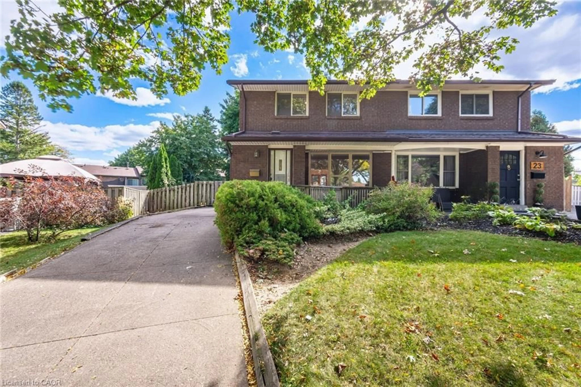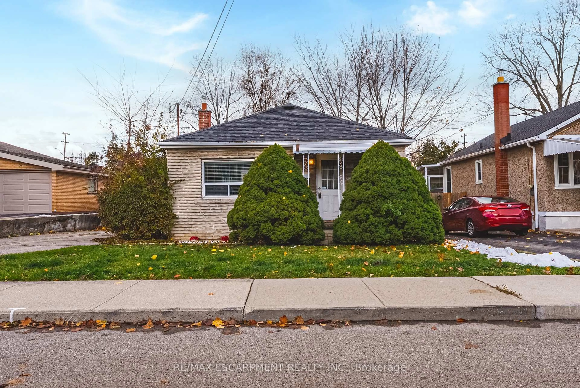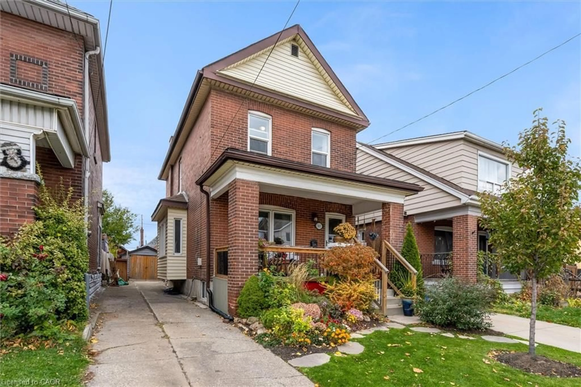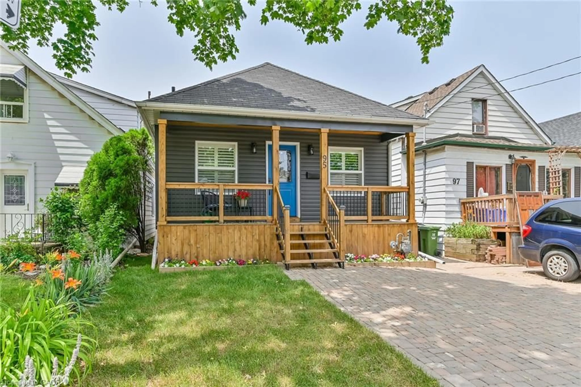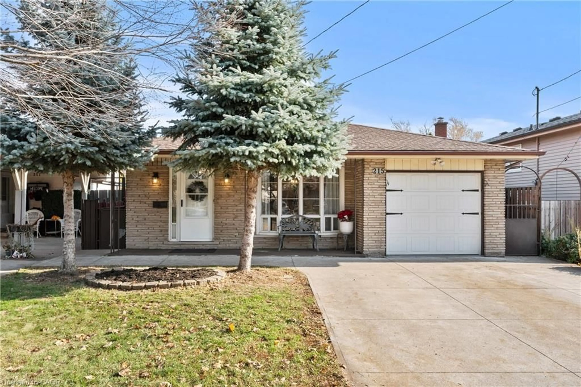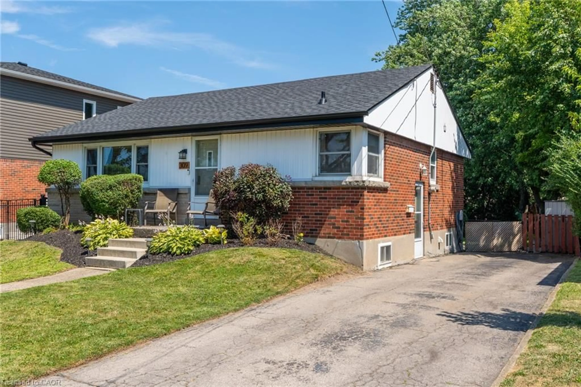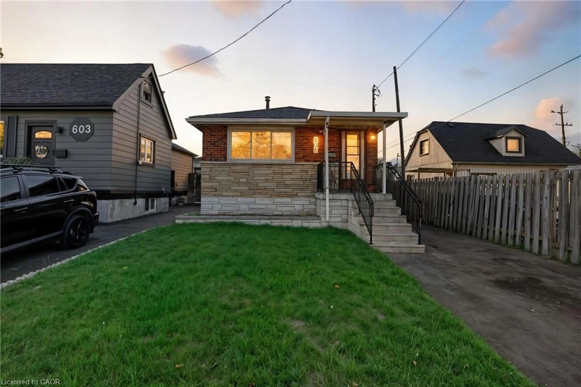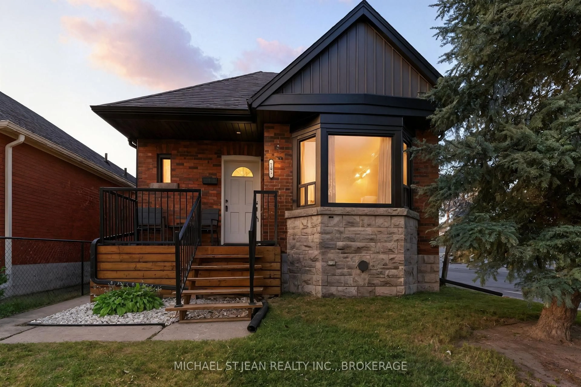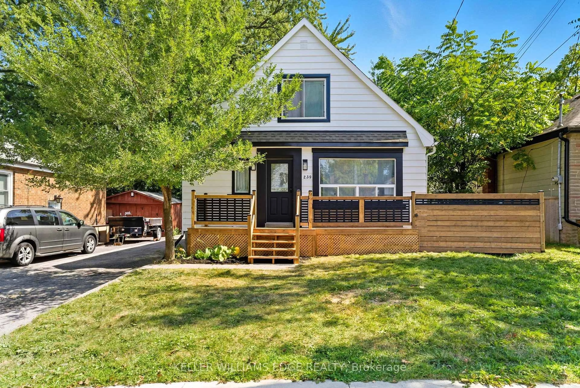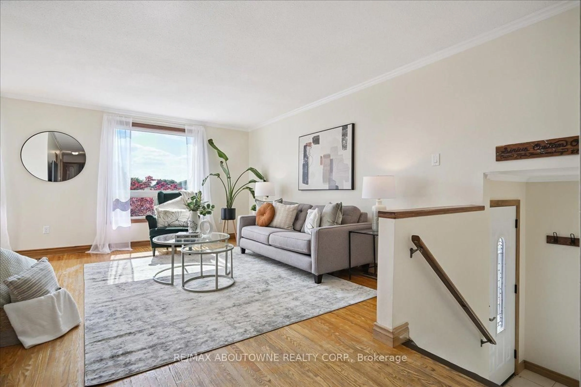Sold conditionally
103 days on Market
81 Beechwood Ave, Hamilton, Ontario L8L 2S7
•
•
•
•
Sold for $···,···
•
•
•
•
Contact us about this property
Highlights
Days on marketSold
Estimated valueThis is the price Wahi expects this property to sell for.
The calculation is powered by our Instant Home Value Estimate, which uses current market and property price trends to estimate your home’s value with a 90% accuracy rate.Not available
Price/Sqft$349/sqft
Monthly cost
Open Calculator
Description
Property Details
Interior
Features
Heating: Forced Air
Cooling: Central Air
Fireplace
Basement: Part Bsmt, Unfinished
Exterior
Features
Lot size: 2,500 SqFt
Parking
Garage spaces 1.5
Garage type Detached
Other parking spaces 1
Total parking spaces 2
Property History
Login required
ListedActive
$•••,•••
103 days on market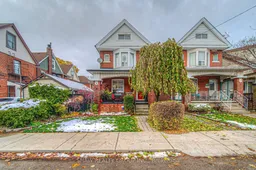 Listing by trreb®
Listing by trreb®

Login required
Listed for
$•••,•••
Login required
Price change
$•••,•••
Login required
Listed
$•••,•••
--104 days on market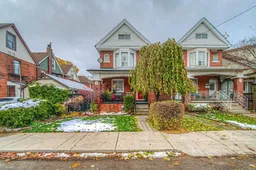 Listing by itso®
Listing by itso®

Property listed by SHAW REALTY GROUP INC., Brokerage

Interested in this property?Get in touch to get the inside scoop.

