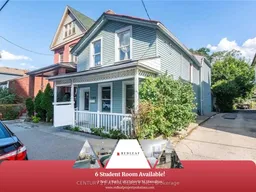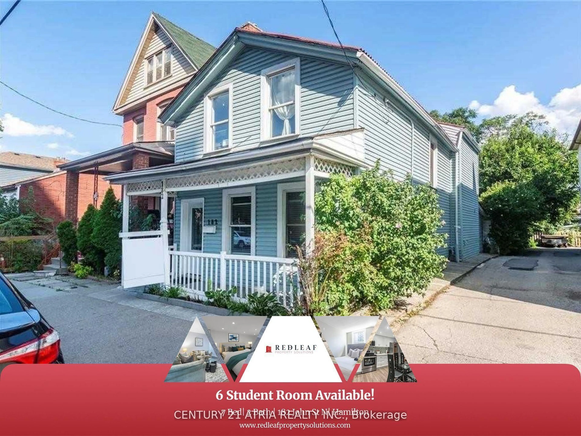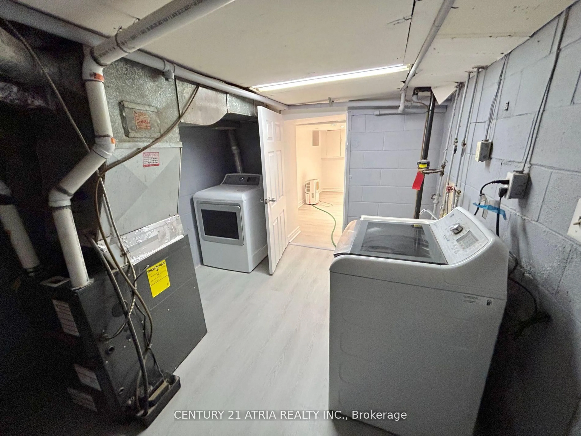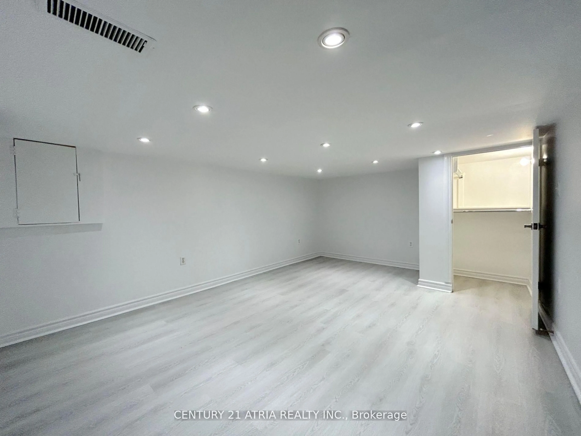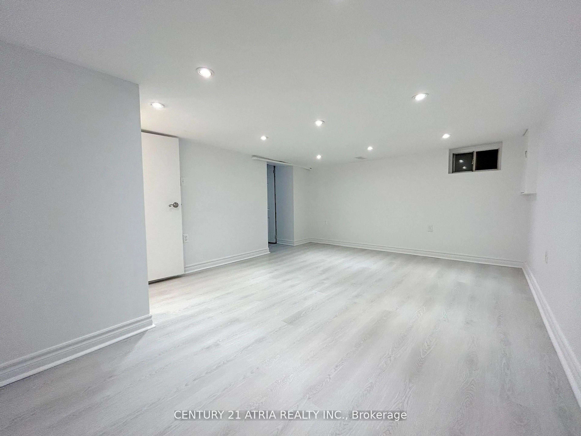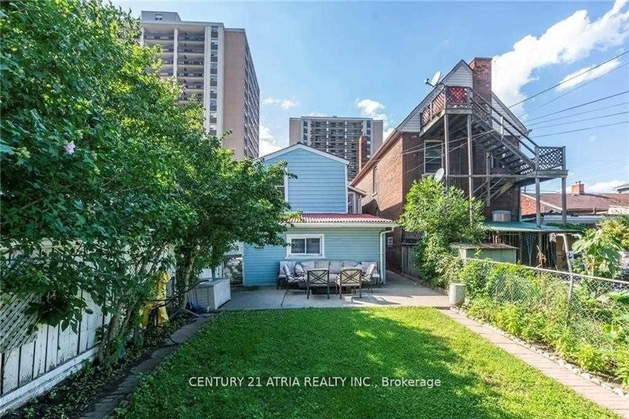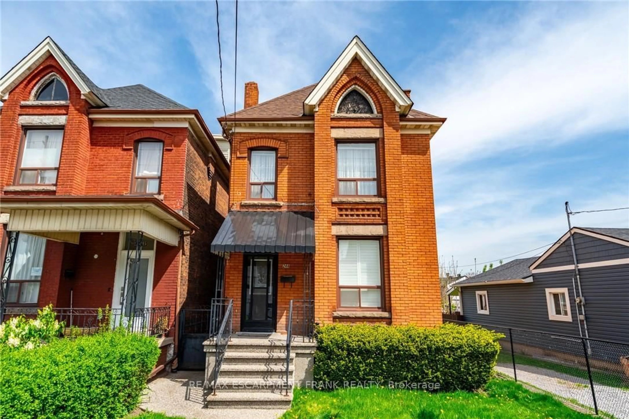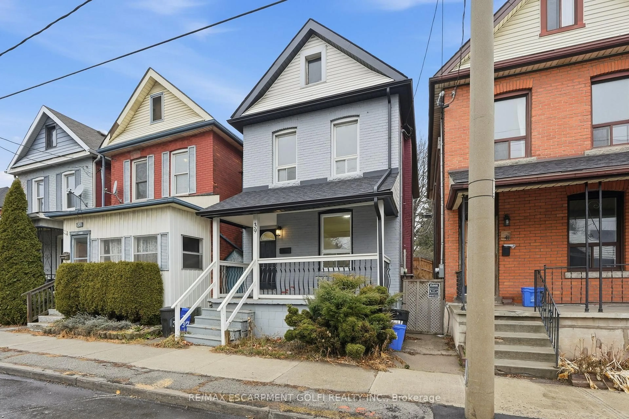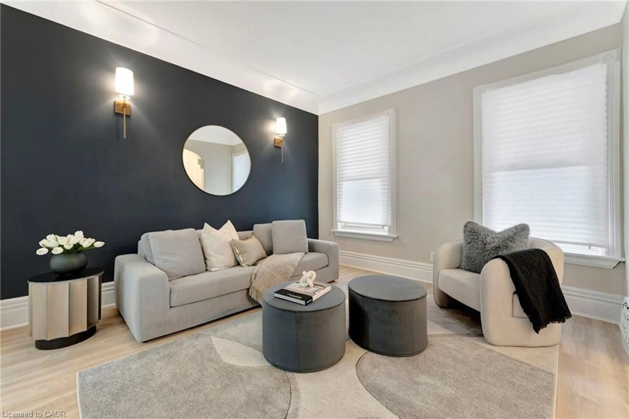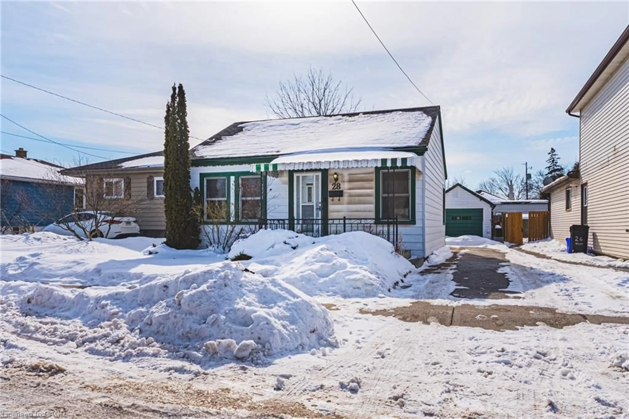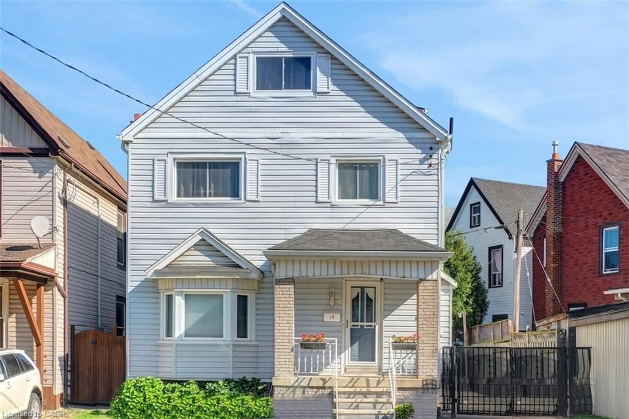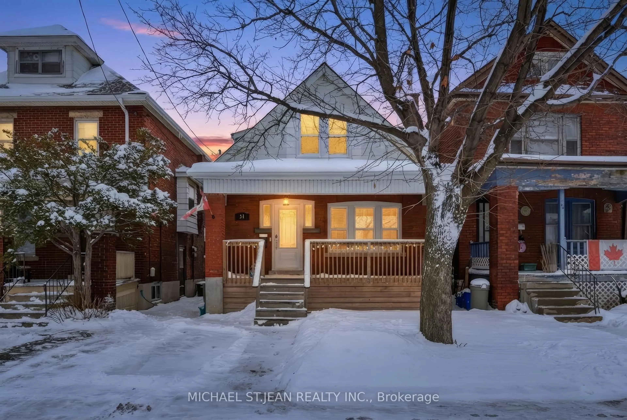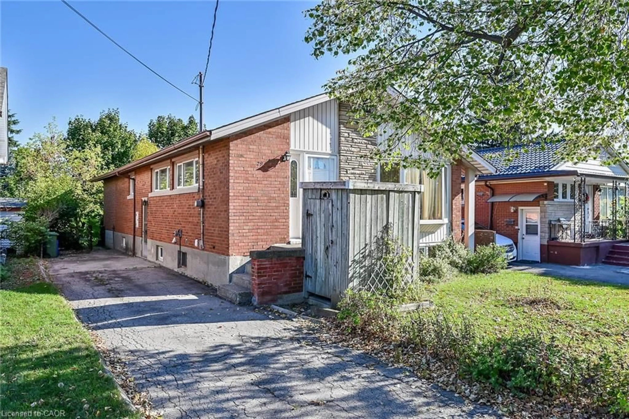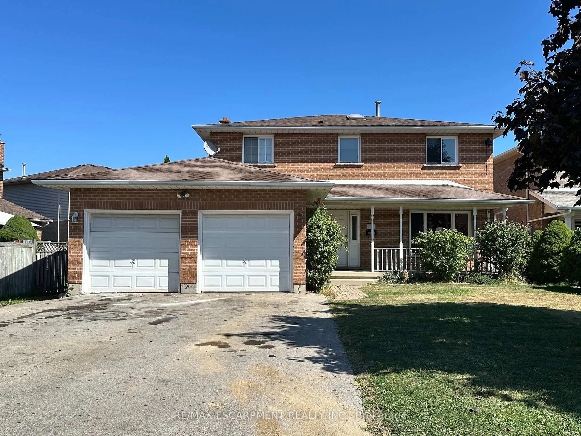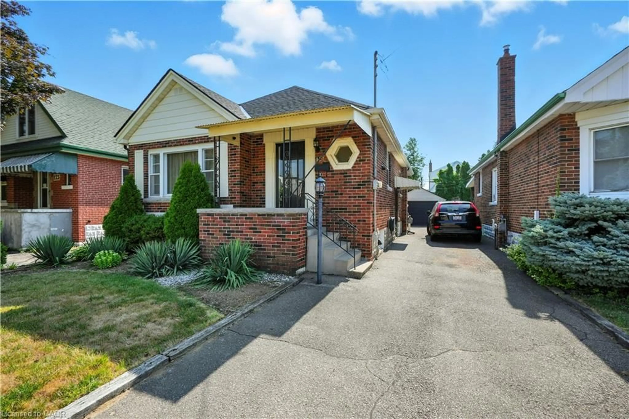182 John St, Hamilton, Ontario L8L 4P2
Contact us about this property
Highlights
Estimated valueThis is the price Wahi expects this property to sell for.
The calculation is powered by our Instant Home Value Estimate, which uses current market and property price trends to estimate your home’s value with a 90% accuracy rate.Not available
Price/Sqft$448/sqft
Monthly cost
Open Calculator
Description
Welcome to this well-maintained, beautiful home in a highly sought-after central Hamilton location! This 2-storey detached house offers generous space and has been completely updated with modern finishes. Step onto the welcoming front porch and into a bright main floor featuring an open layout with laminate flooring and pot lights throughout. The upgraded kitchen boasts quartz countertops, backsplash, and stainless steel appliances. The main floor also includes one spacious bedroom, a second room ideal as a large office or bedroom, and a full bathroom. Upstairs, you'll find three good-sized bedrooms, each with large windows, plus a 4-piecebathroom. The lovely backyard includes a convenient storage room. This home offers easy access to public transit and is within walking distance of West Harbour GO Station, vibrant James Street North, the Bayfront, grocery stores, and more everything you need is just steps away!
Property Details
Interior
Features
Main Floor
Living
4.01 x 3.89Pot Lights / Open Concept / Laminate
Kitchen
3.12 x 3.84Stainless Steel Appl / Pot Lights / Quartz Counter
Dining
3.12 x 3.84Laminate / Combined W/Kitchen
Br
3.81 x 4.01Window / Laminate
Exterior
Features
Property History
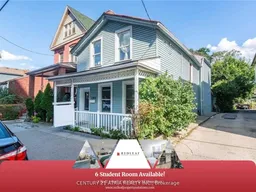 17
17