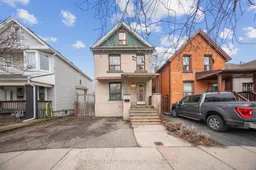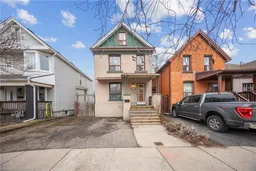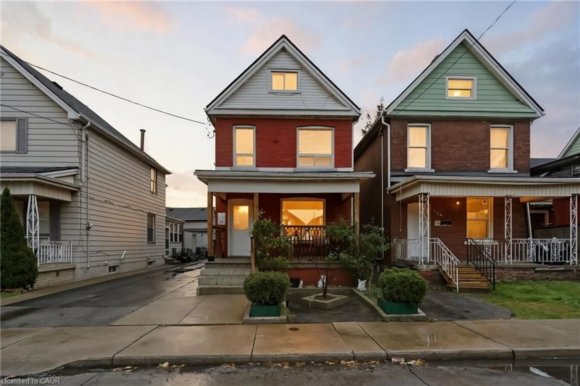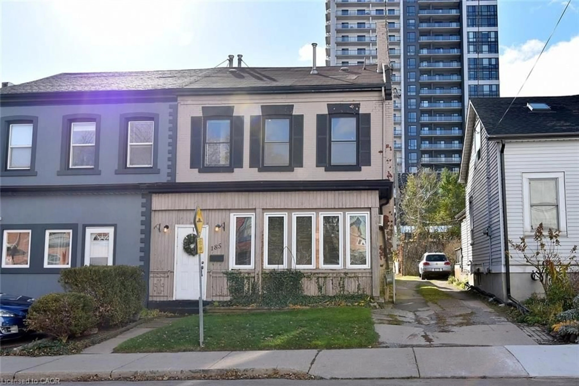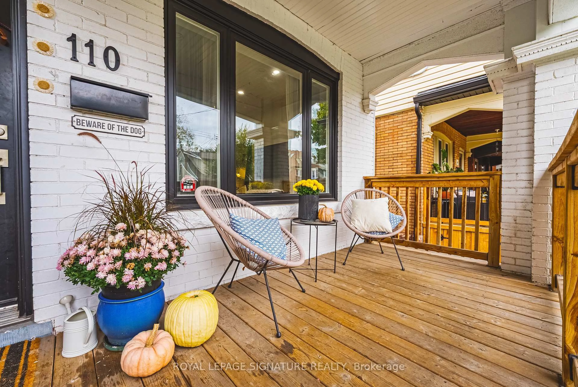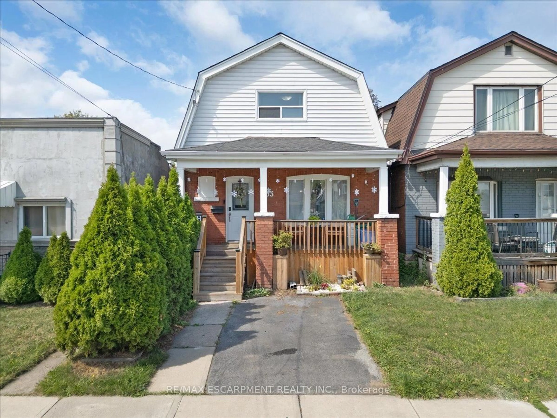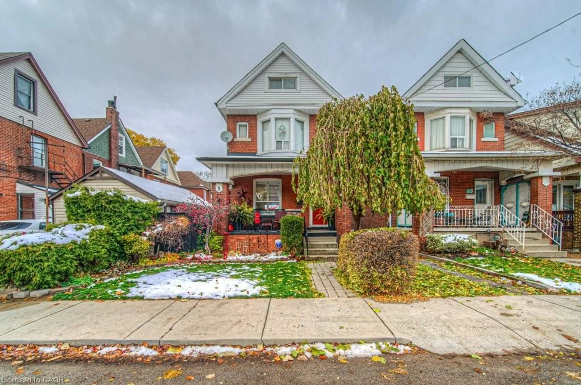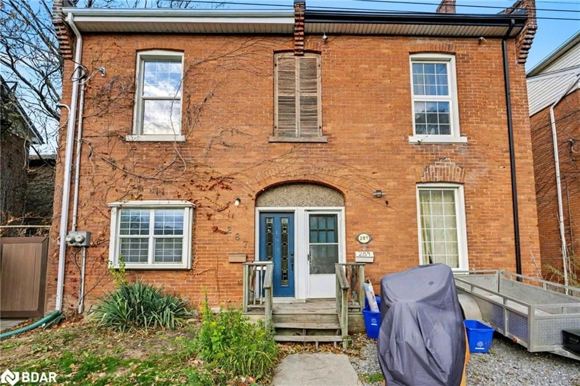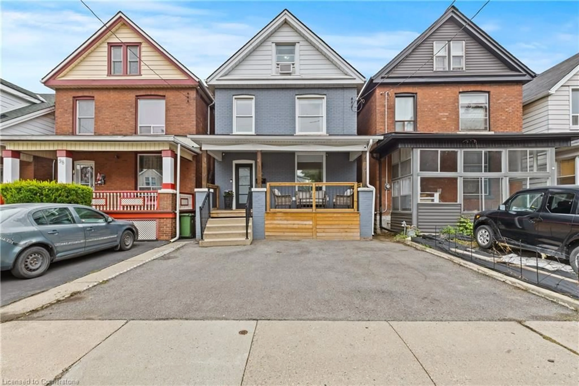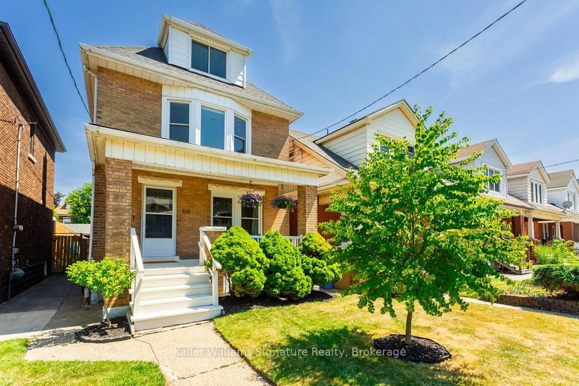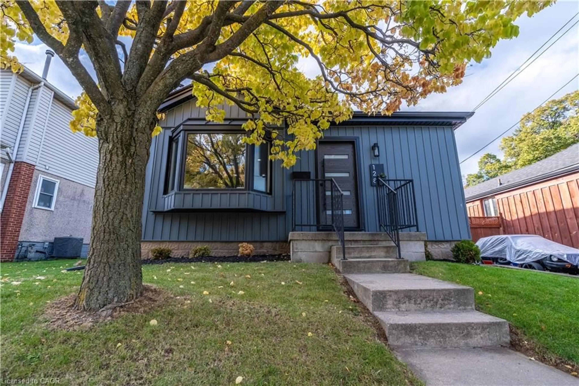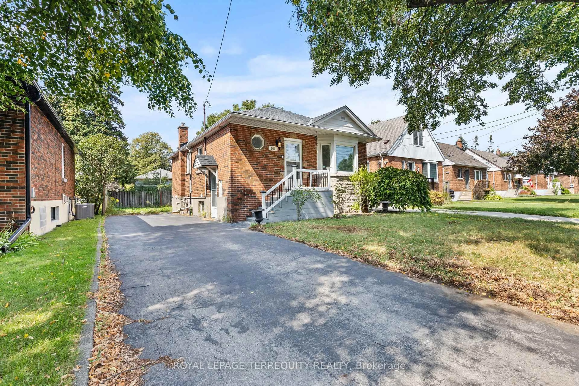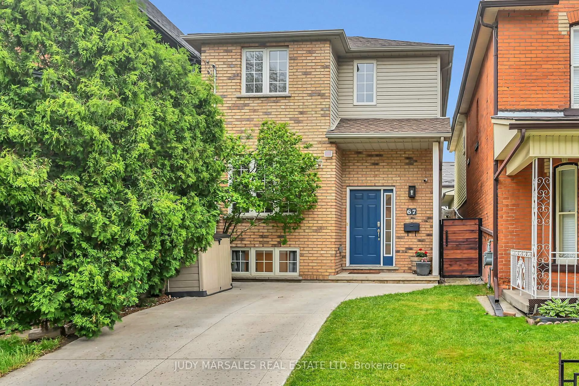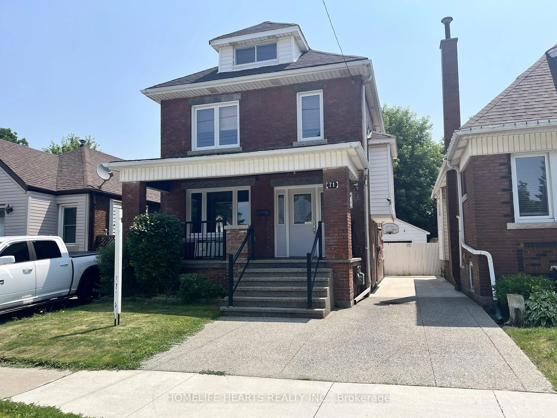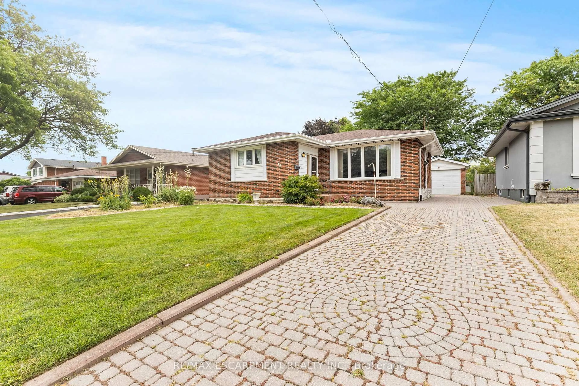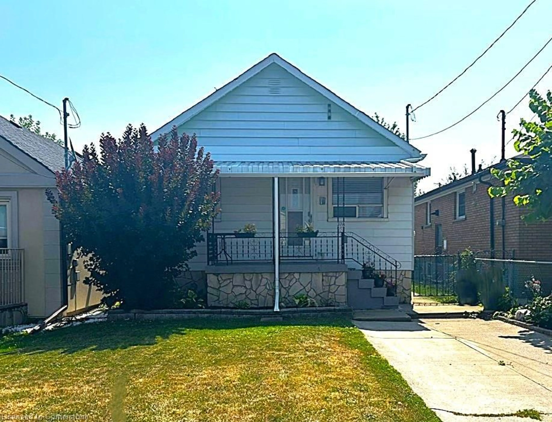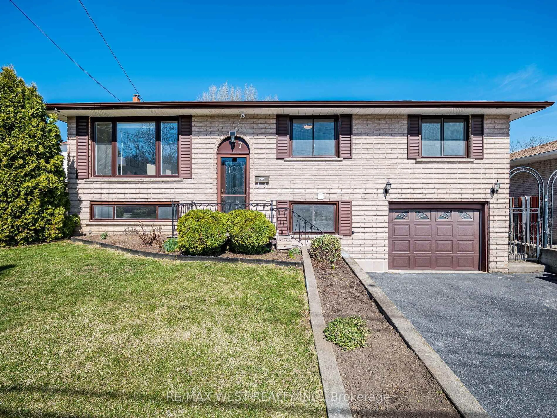Welcome to 21 East Bend Avenue North, a stylish and move-in-ready home in the heart of Hamiltons Crown Point neighbourhood. This 2.5-storey property offers over 1,500 square feet of finished living space, including a bright main floor with updated flooring and great natural light throughout. The main level also features a fully renovated 2-piece bathroom with heated floors and an eat-in kitchen with a custom bench with additional storage. The original staircase has been sanded and stained, featuring unique floor-to-ceiling exposed spindles that add a distinctive architectural detail and tie the space together with character and charm. Upstairs, you'll find two spacious bedrooms, a convenient second-level laundry, and a beautifully updated main bathroom with ample built-in storage. A finished third-floor loft offers extra space for a home office, studio, or quiet retreat. Out back, the fully fenced yard is ideal for relaxing or entertaining, with a garden shed for added storage, wood deck, and ample garden beds. You're just a short walk to Ottawa Streets shops, restaurants, and Hamilton Stadium with easy access to Gage Park, public transit, and major routes. Whether you're looking for your first home or a solid investment in a vibrant neighbourhood, 21 East Bend Ave N is well worth a look. Listed at $529,000.
Inclusions: Dryer, Refrigerator, Stove, Washer
