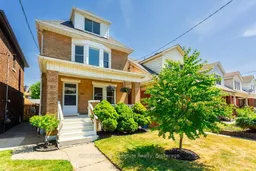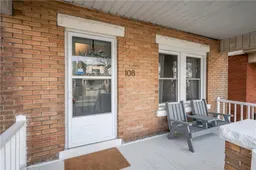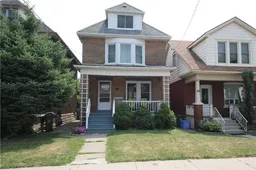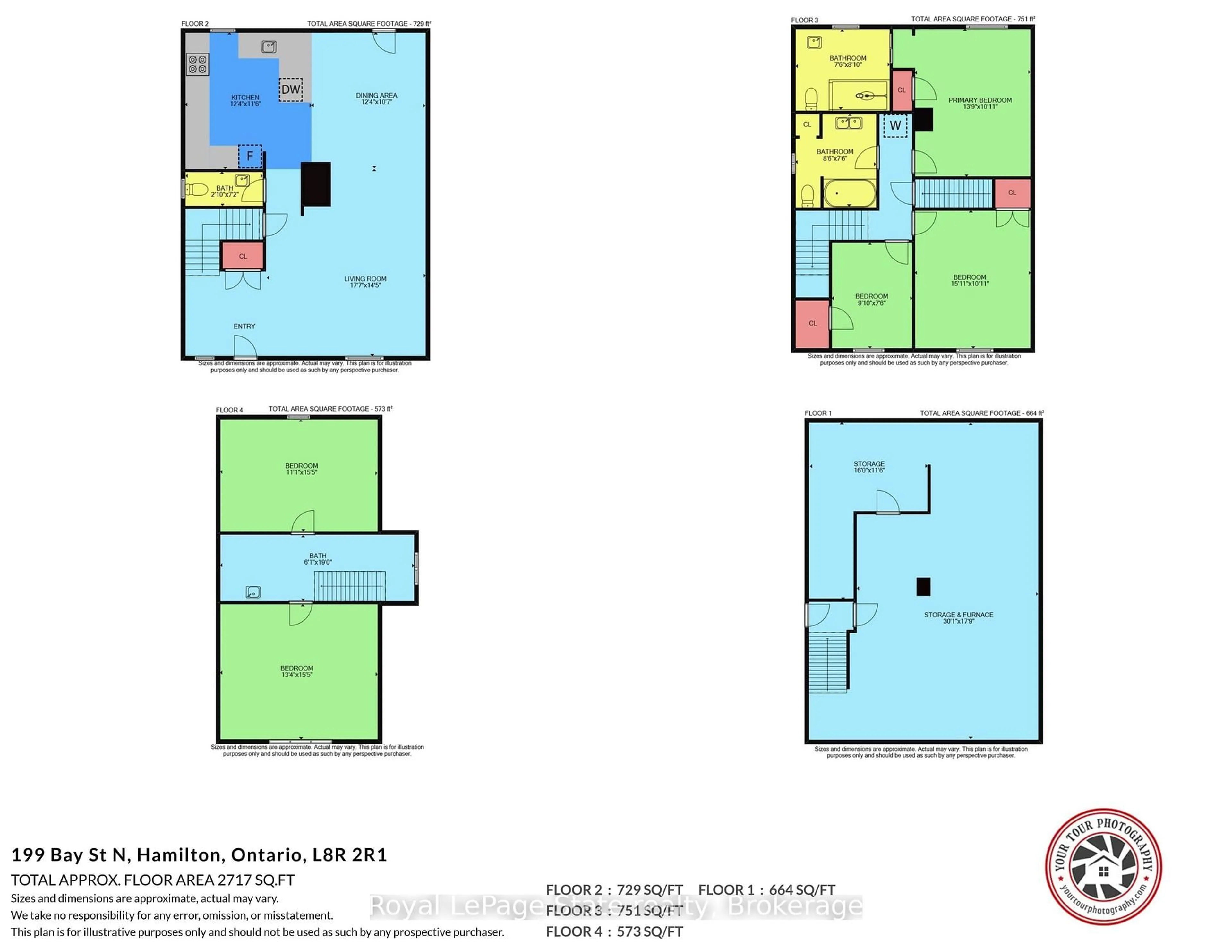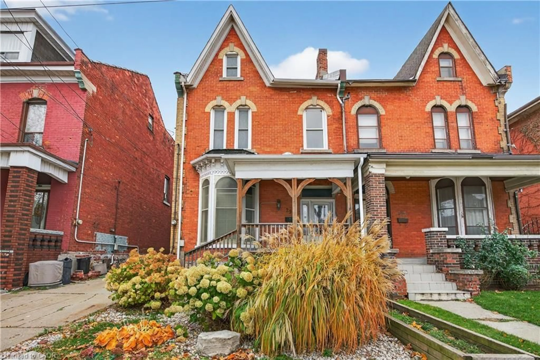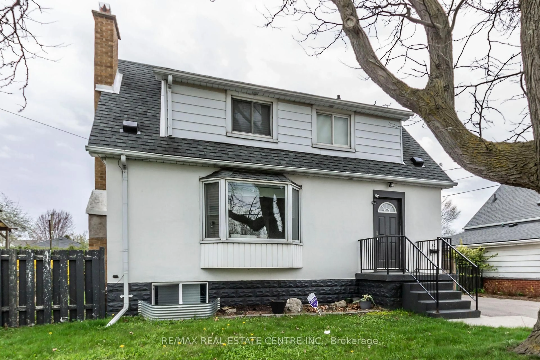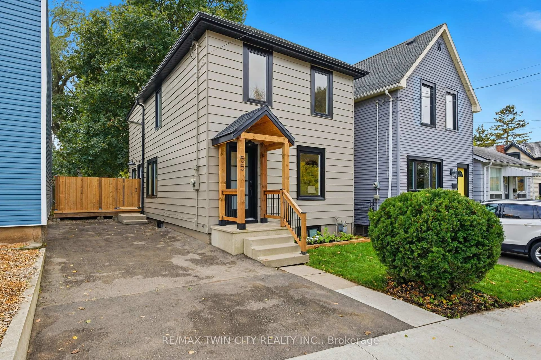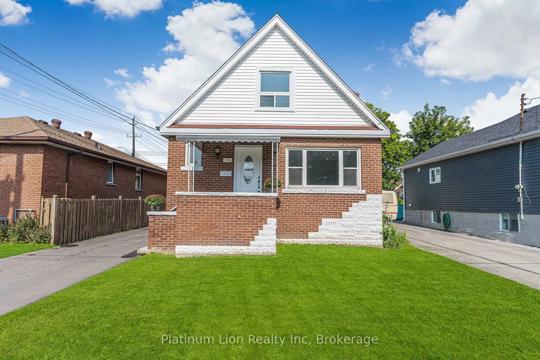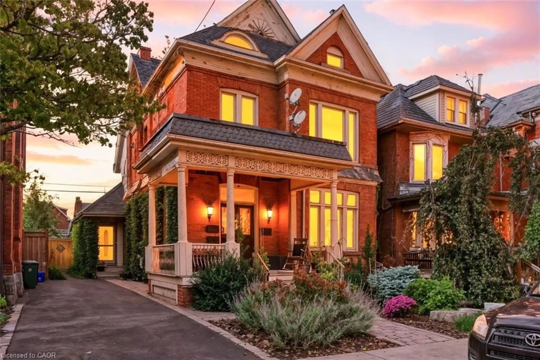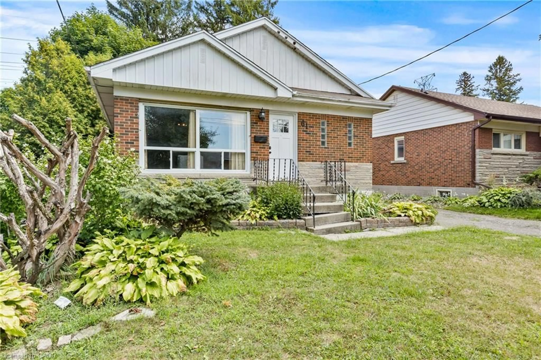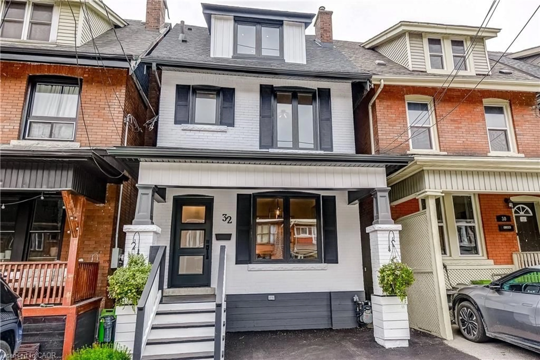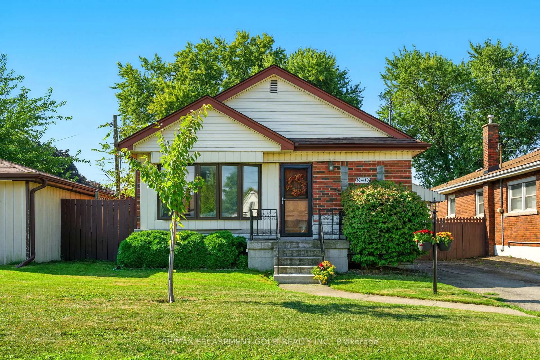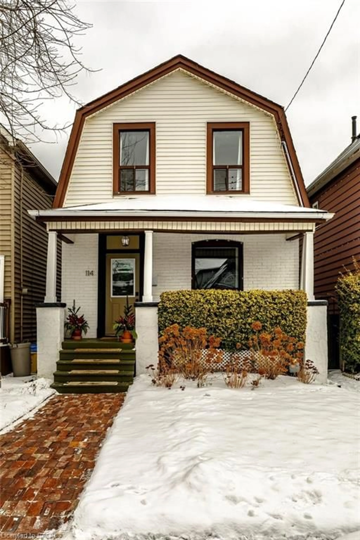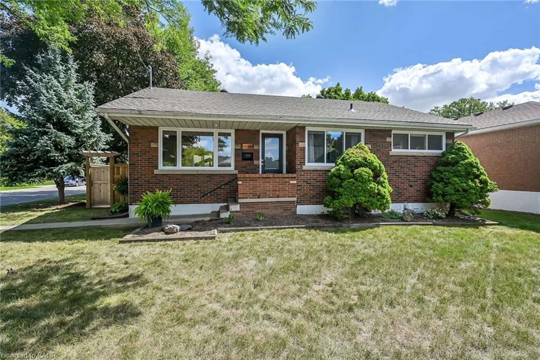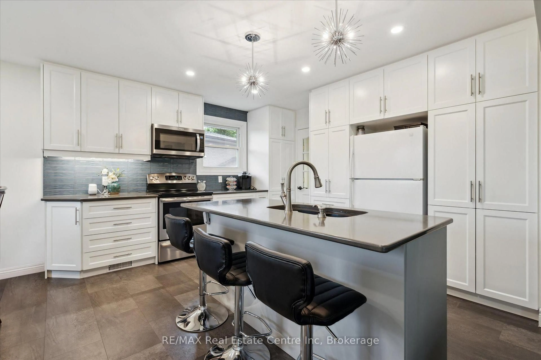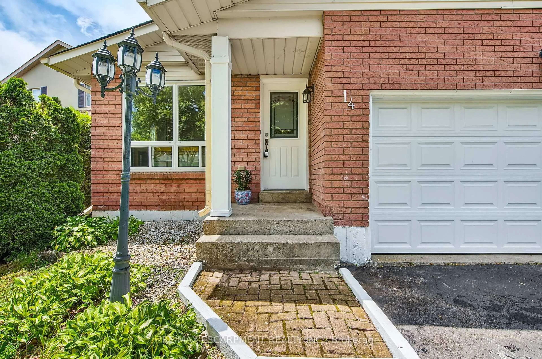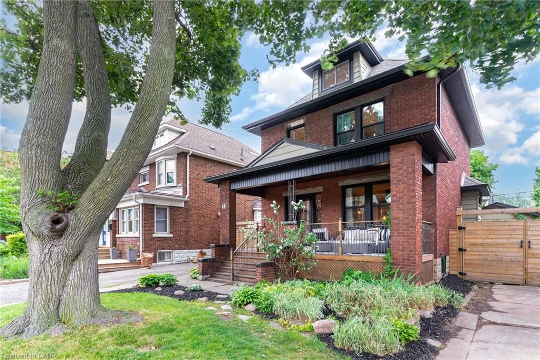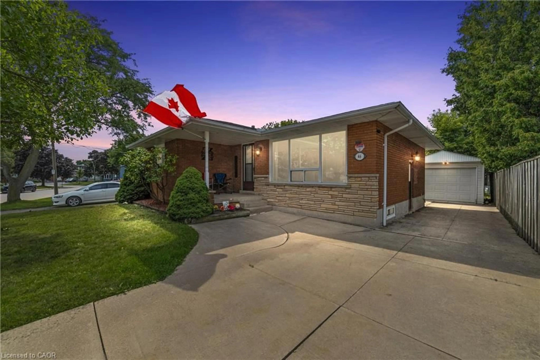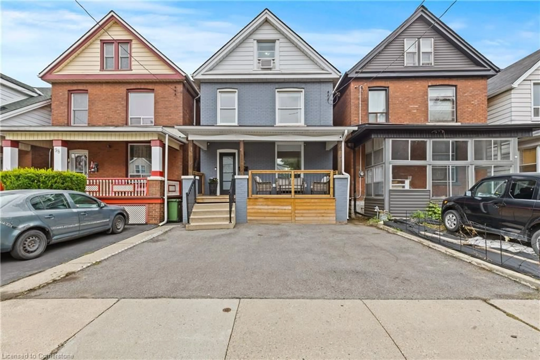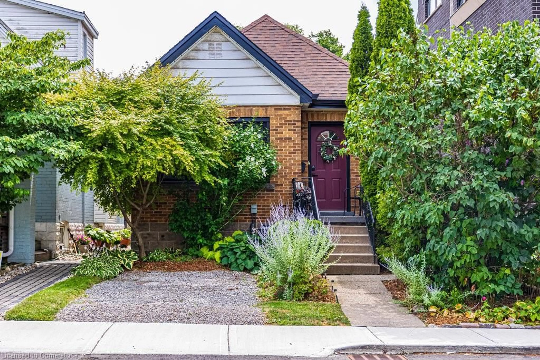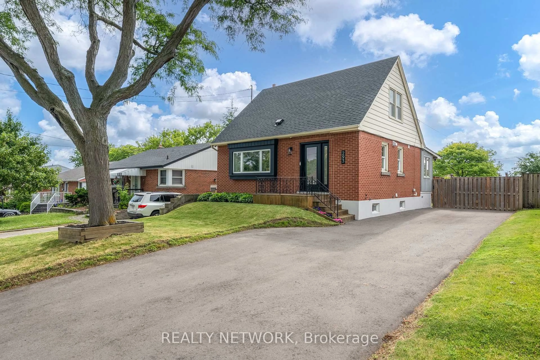Nestled on a quiet street in Hamiltons dynamic Crown Point neighbourhood, this beautifully renovated 2.5-storey home offers the perfect blend of charm, space, and modern updates. With 4 spacious bedrooms and a thoughtfully upgraded 4-piece bathroom, this home is move-in ready and ideal for those seeking a walkable, family-friendly community near parks, schools, and local amenities. The main level features warm hardwood flooring, an inviting formal dining room, and a bright, updated kitchen complete with stainless steel appliances, exposed brick, subway tile backsplash, herringbone butcher block countertops, and crisp white cabinetry. A cozy dinette area adds to the functionality and charm. The large primary bedroom offers ample space to unwind, and the finished third-storey loft serves as an excellent fourth bedroom, office, or flex space. Outside, enjoy relaxing evenings on the charming front porch or host gatherings in the private backyard, complete with a pergola-covered patio. A rare 1.5-car garage at the rear provides parking and additional storage. Recent updates include newer roof shingles, furnace, central air, HRV system, water filtration, updated electrical (on breakers), and more. Located steps to the future Hamilton LRT, vibrant Ottawa Street shopping and dining, Gage Park, schools, libraries, and trails, this home is perfectly positioned for an urban lifestyle with a strong sense of community and access to green space.
Inclusions: Dishwasher, Dyer, Freezer, GDO, Microwave, Smoke Detector, Stove, Washer, Window Coverings, ELFs
