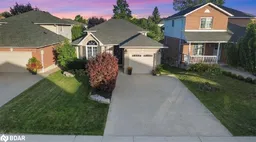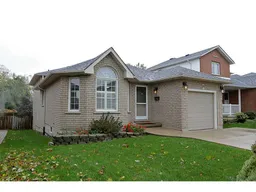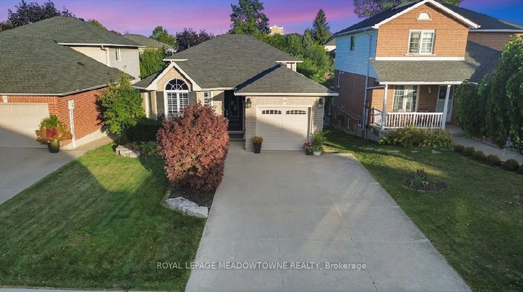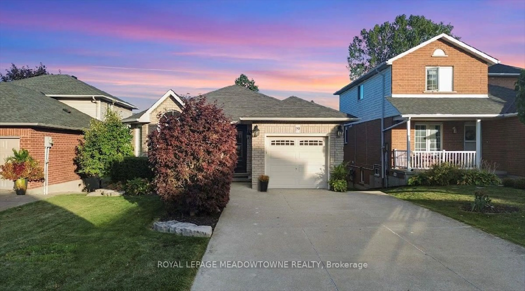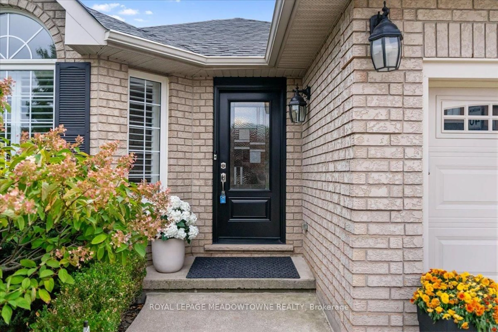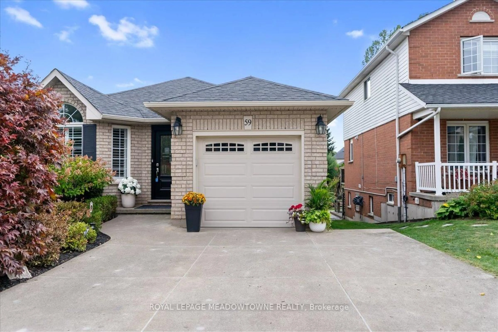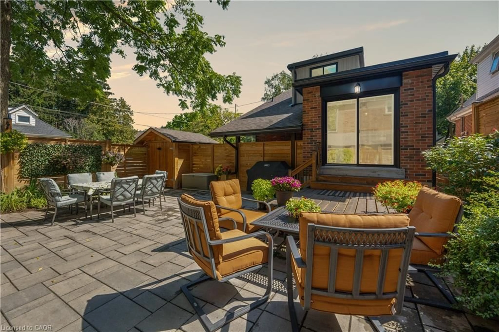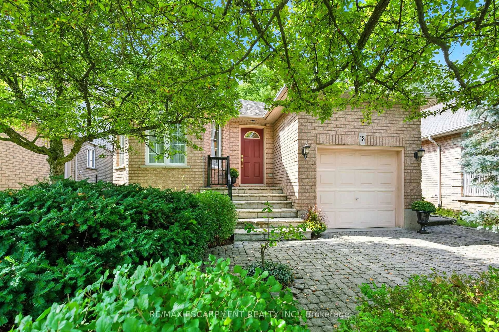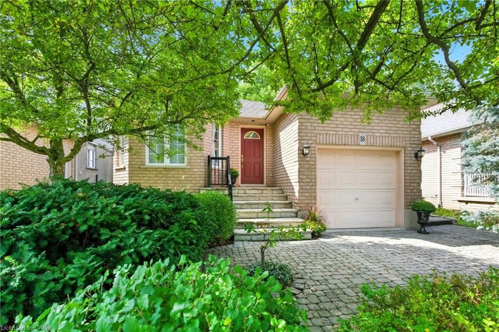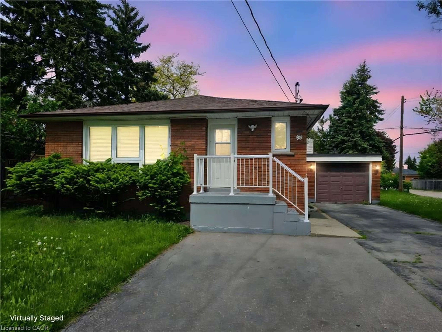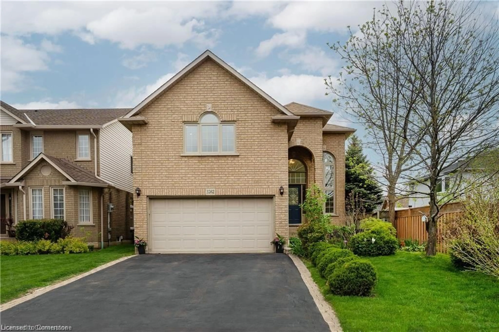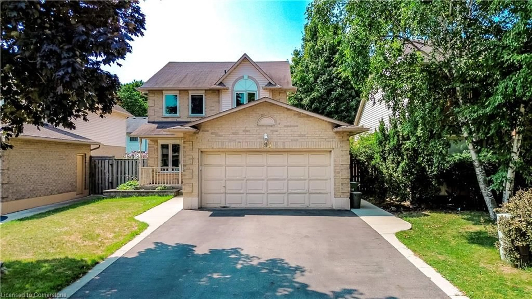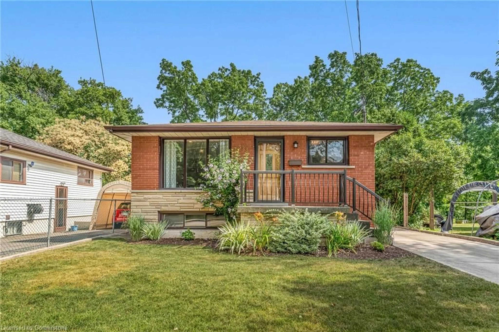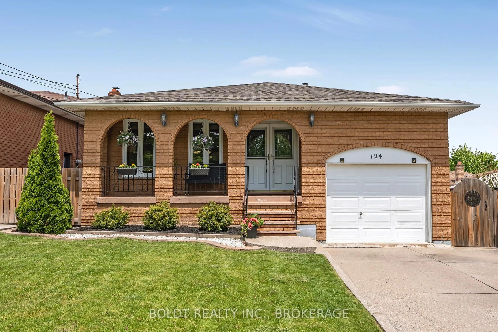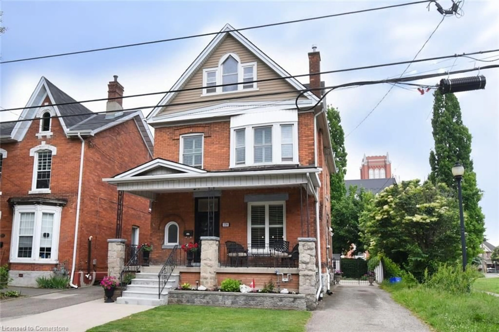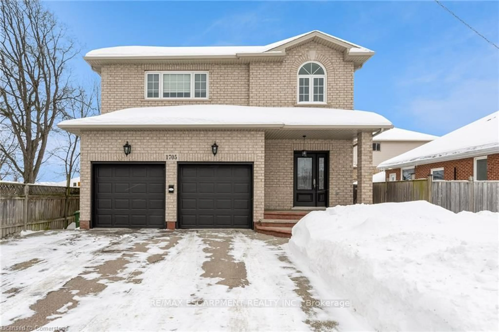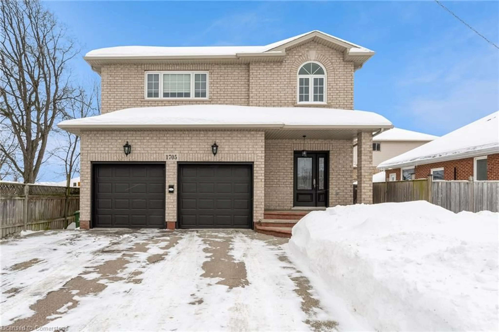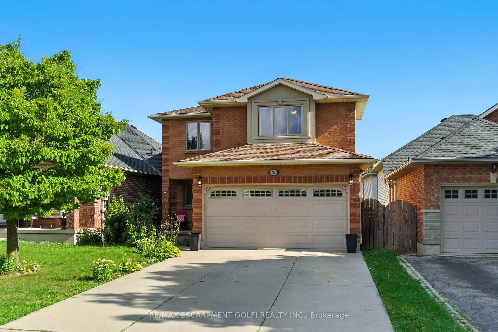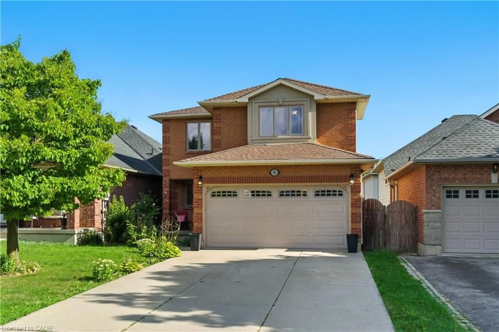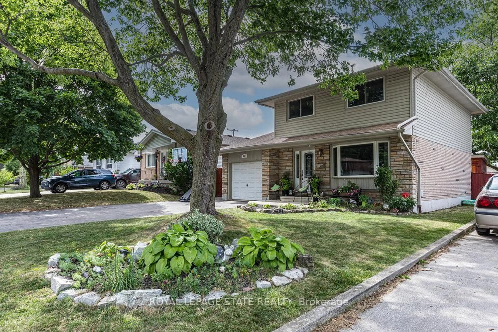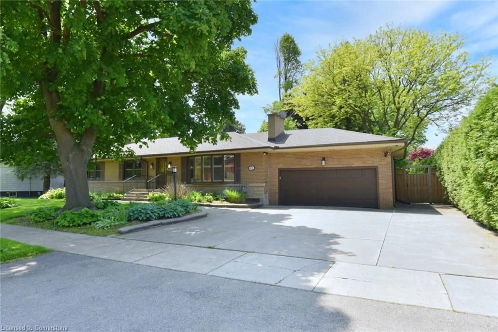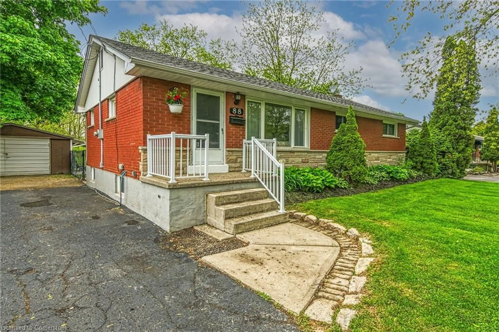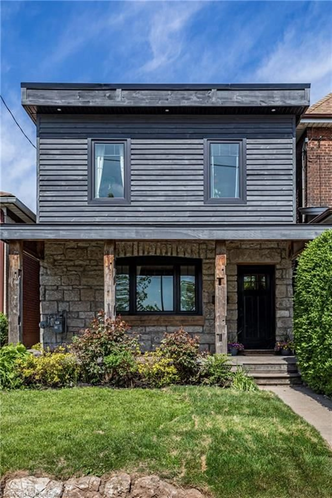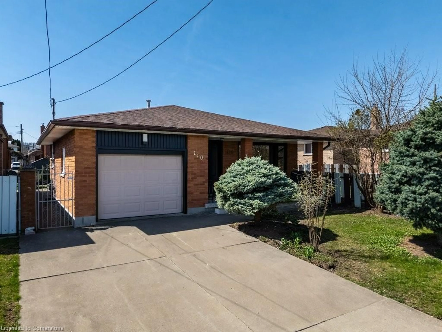59 Massena Dr, Hamilton, Ontario L9B 2J3
Contact us about this property
Highlights
Estimated valueThis is the price Wahi expects this property to sell for.
The calculation is powered by our Instant Home Value Estimate, which uses current market and property price trends to estimate your home’s value with a 90% accuracy rate.Not available
Price/Sqft$740/sqft
Monthly cost
Open Calculator

Curious about what homes are selling for in this area?
Get a report on comparable homes with helpful insights and trends.
+1
Properties sold*
$965K
Median sold price*
*Based on last 30 days
Description
Welcome to 59 Massena Drive, Hamilton. Discover this beautifully maintained family home tucked away in one of Hamilton's most desirable neighbourhoods on the West Mountain. Offering the perfect blend of comfort, style, and convenience, this spacious property is an ideal choice for growing families or anyone looking for a move-in-ready home. Step inside to an inviting open-concept main floor featuring a bright living room with large windows, a formal dining area, and a modern kitchen with ample cabinetry, stainless steel appliances, and a seamless walk-out to the backyard perfect for everyday living and entertaining. Upstairs, you'll find generously sized bedrooms, including a primary suite with plenty of closet space. The finished lower level adds even more versatility with room for a family lounge, home office, or gym. Outside, enjoy your own private backyard oasis with space for barbecues, gardening, or quiet evenings. An attached garage and extended driveway provide plenty of parking. What truly sets this home apart is the location. Families will love being close to top-rated schools such as Westmount Secondary and Annunciation Catholic Elementary, as well as several parks, playgrounds, and recreation centres. Everyday errands are a breeze with shopping plazas, restaurants, and all major amenities nearby. Plus, easy access to the Lincoln M. Alexander Parkway and Highway 403 makes commuting simple and stress-free.
Property Details
Interior
Features
2nd Floor
Primary
3.93 x 3.642nd Br
2.65 x 4.073rd Br
2.94 x 3.59Exterior
Features
Parking
Garage spaces 1
Garage type Built-In
Other parking spaces 4
Total parking spaces 5
Property History
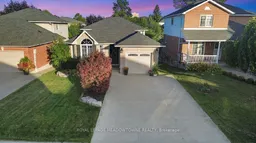 50
50