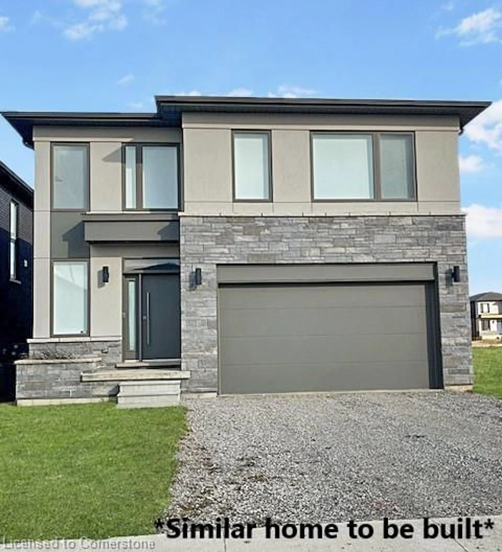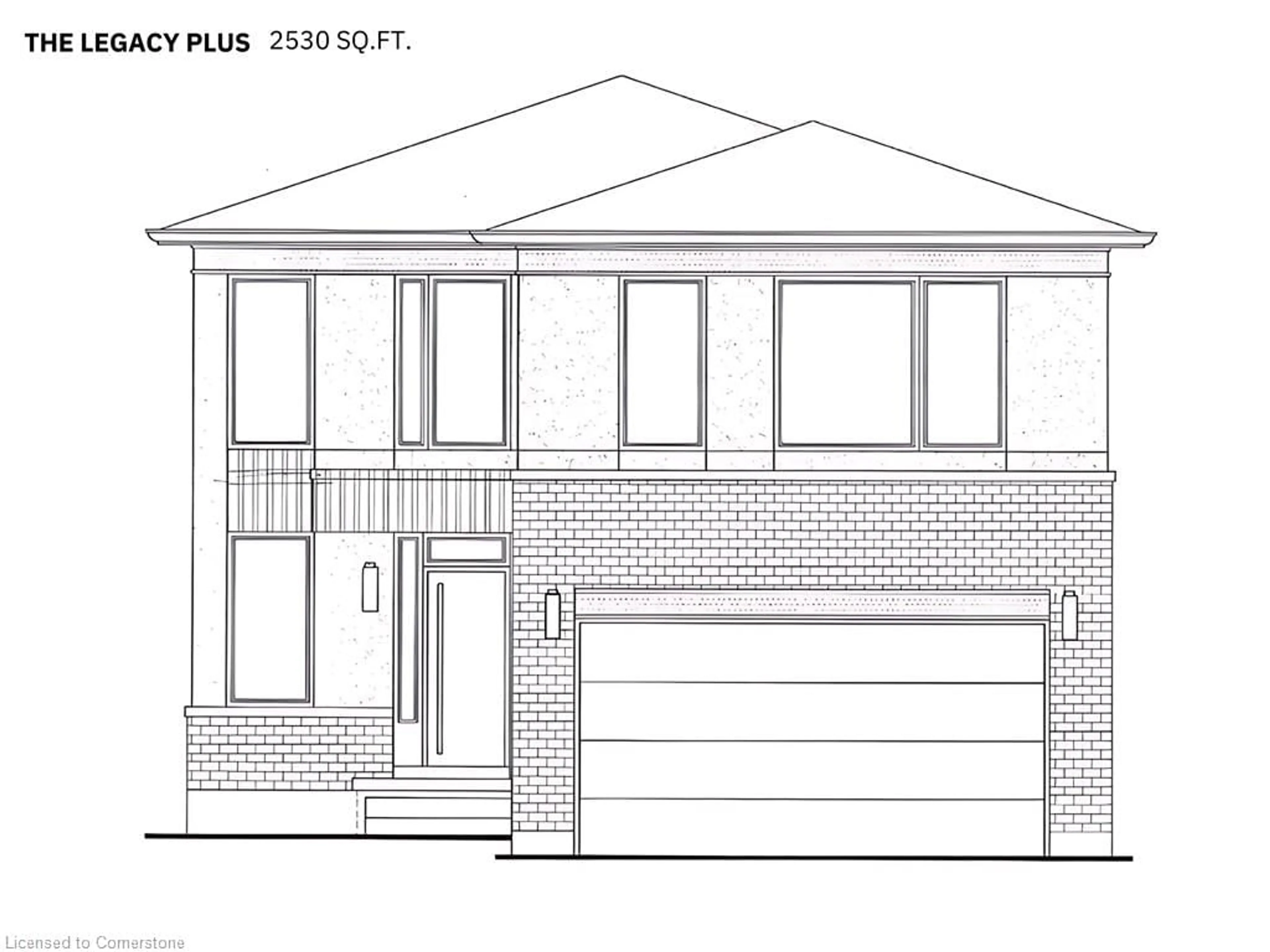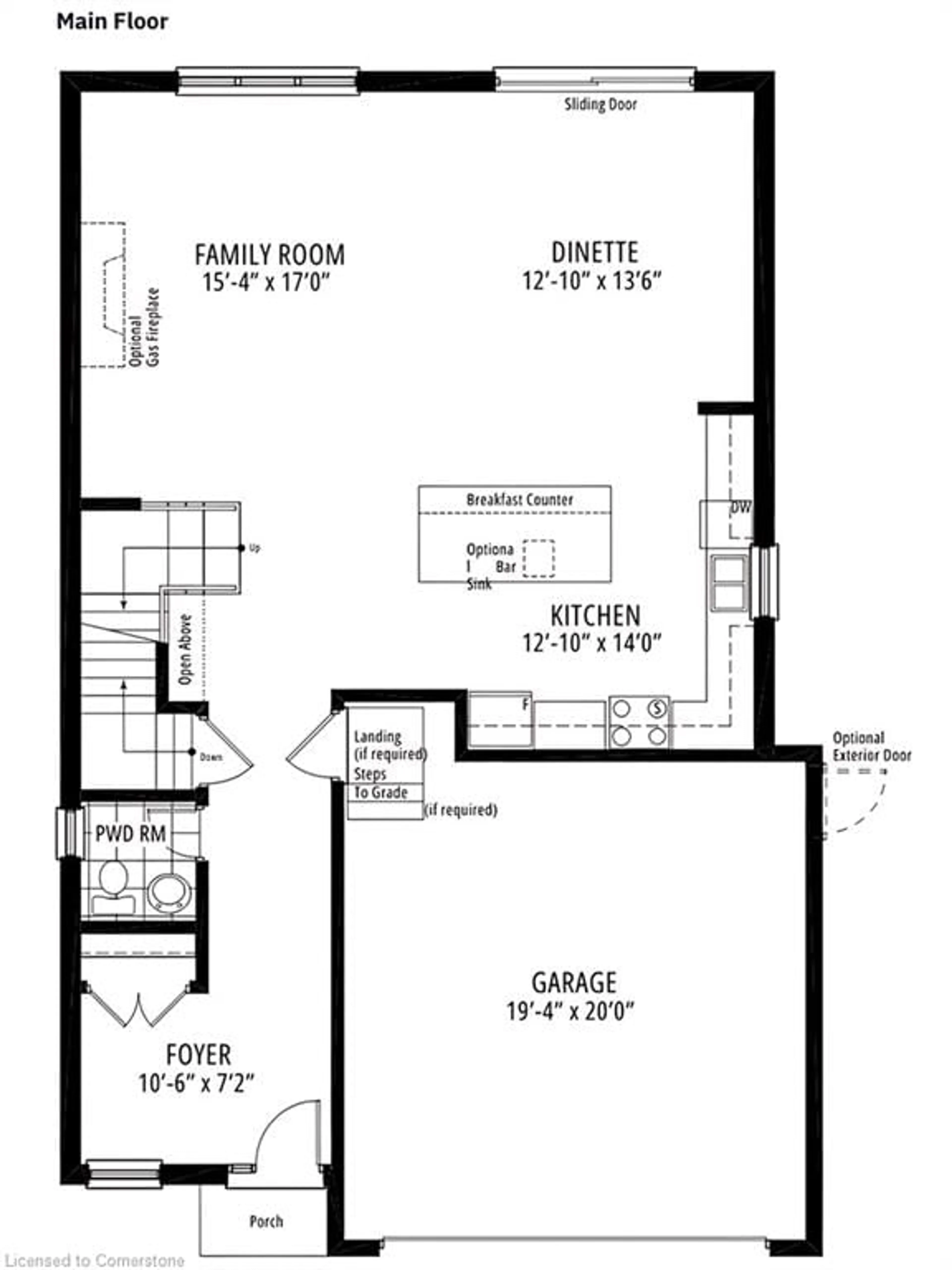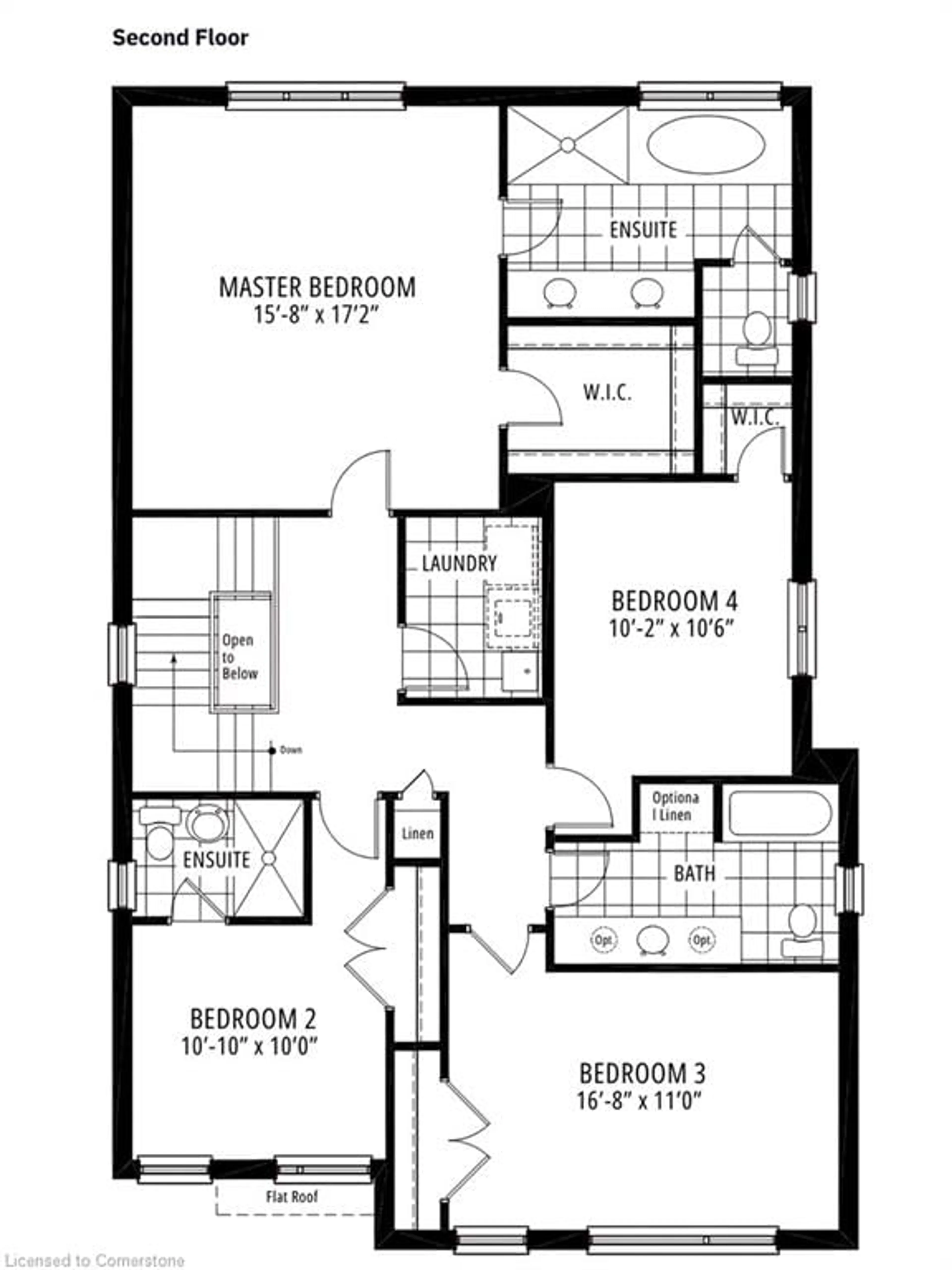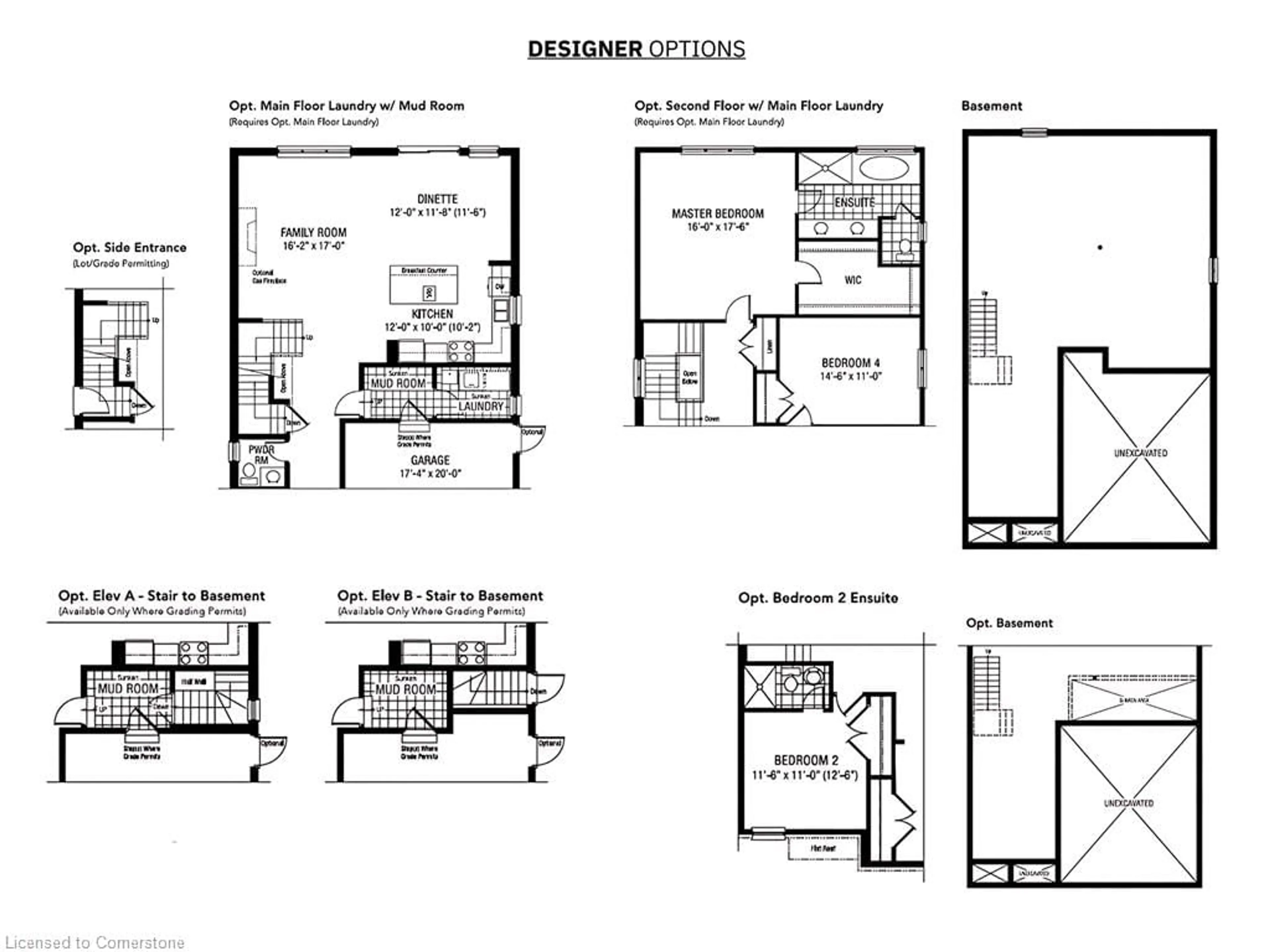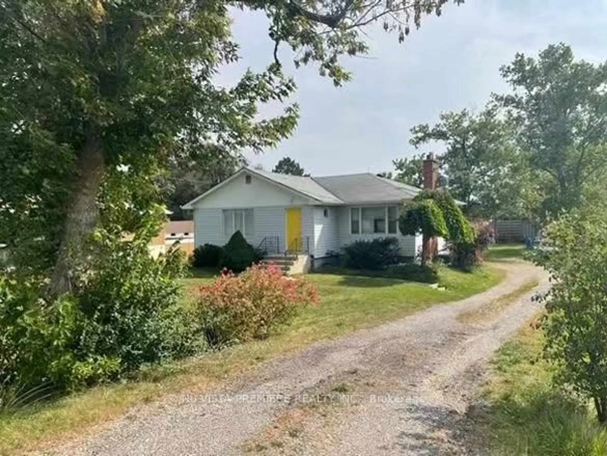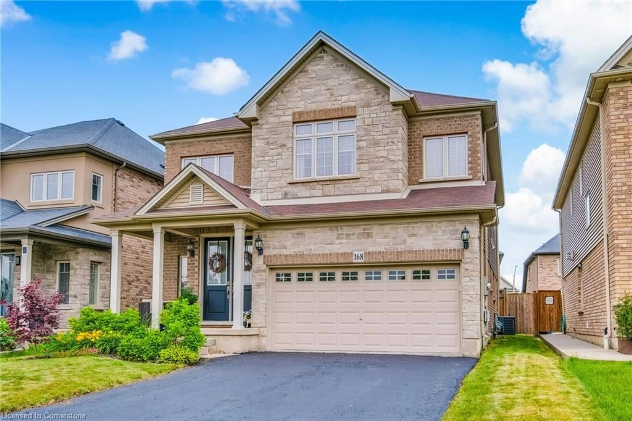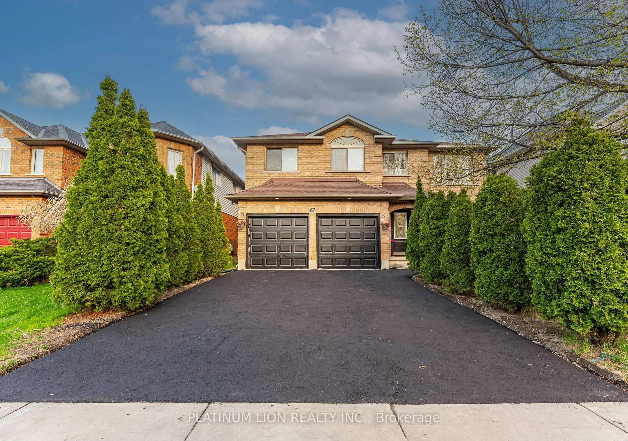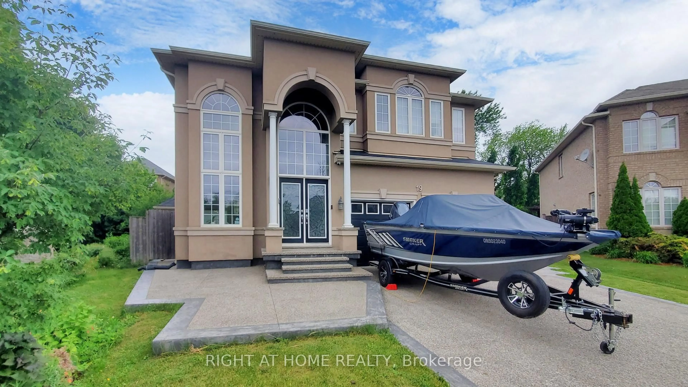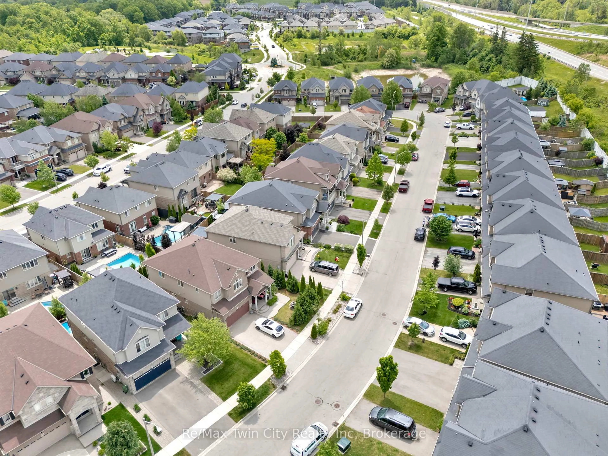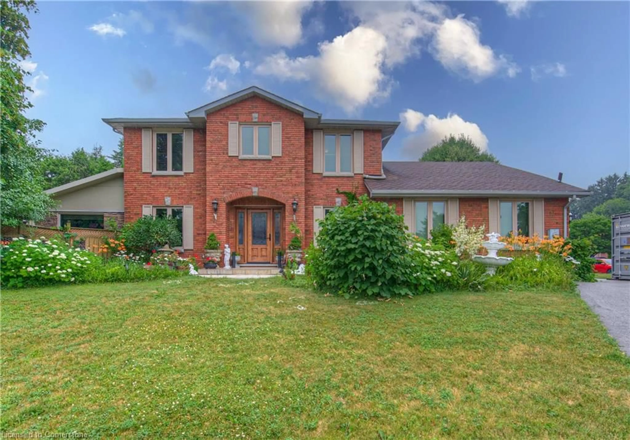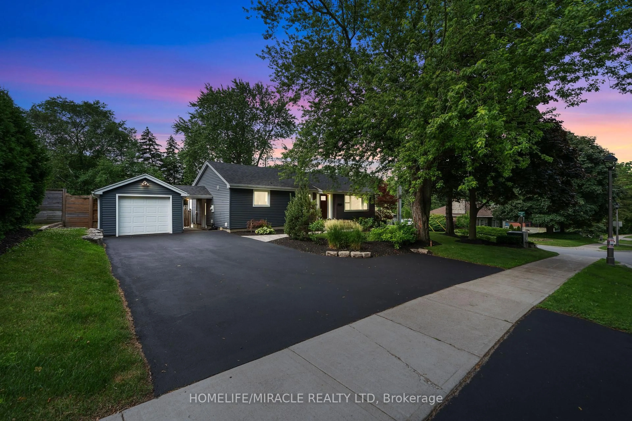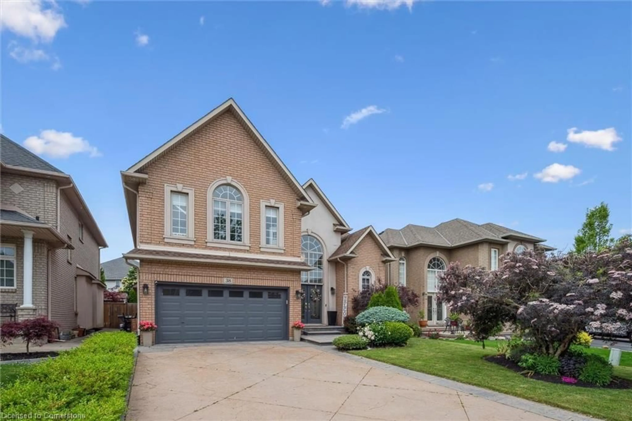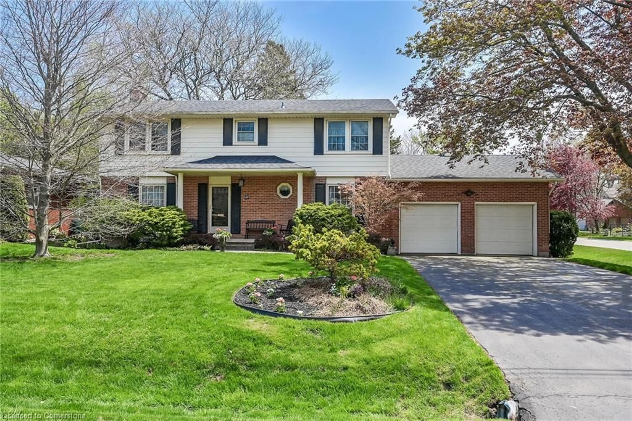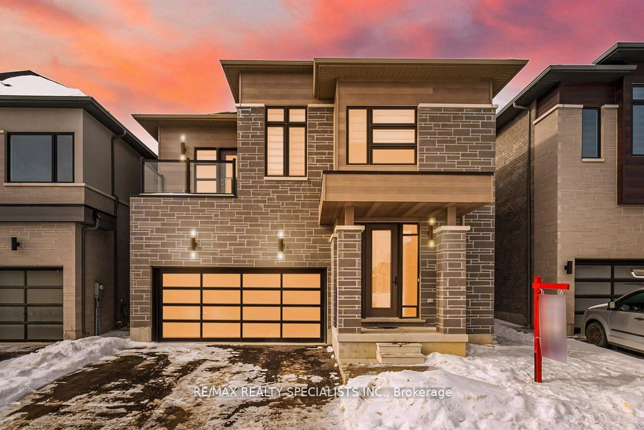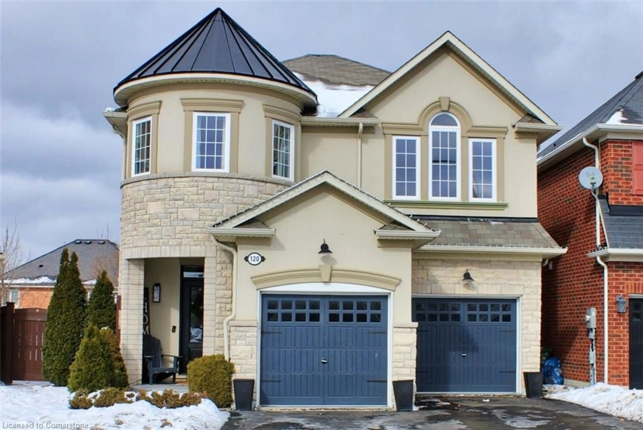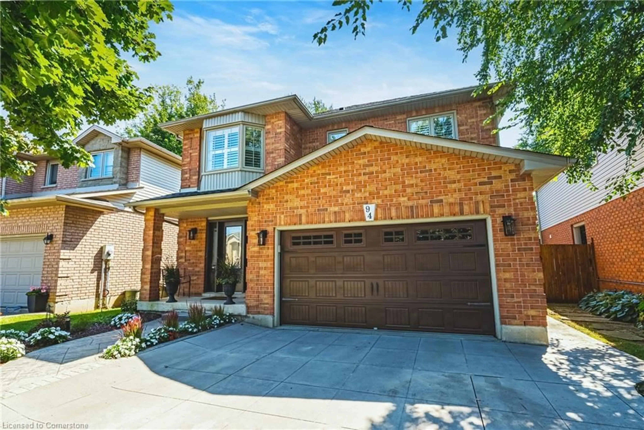134 Klein Cir, Ancaster, Ontario L9K 0K6
Contact us about this property
Highlights
Estimated valueThis is the price Wahi expects this property to sell for.
The calculation is powered by our Instant Home Value Estimate, which uses current market and property price trends to estimate your home’s value with a 90% accuracy rate.Not available
Price/Sqft$549/sqft
Monthly cost
Open Calculator

Curious about what homes are selling for in this area?
Get a report on comparable homes with helpful insights and trends.
+2
Properties sold*
$1.6M
Median sold price*
*Based on last 30 days
Description
Welcome to The Prime Model – an all-brick masterpiece boasting 2,586 sqft of modern luxury and thoughtful design, set on a generous 50-ft lot in the prestigious Meadowlands of Ancaster. This stunning 4-bedroom, 2.5-bath home offers the perfect blend of elegance and functionality, with closing scheduled for 2025 and still time to customize finishes, upgrades and extras to suit your lifestyle! The main floor features a bright, open-concept layout with windows galore, flooding the space with natural light. The versatile den provides the perfect spot for a home office, study, or playroom. Additional customization options (at an extra cost) include: A separate exterior entrance to the basement, perfect for multi-generational living or rental potential. A second ensuite, adding convenience and privacy for family or guests. Main floor laundry for added functionality. Located in the heart of Ancaster, this home offers quick access to highways 403 and the Linc, making commuting a breeze. Surrounded by schools, parks, recreation, golf courses, shopping destinations, and restaurants, you’ll enjoy both convenience and lifestyle at its finest. Don’t miss this opportunity to build your dream home in a sought-after neighborhood! Contact us today for more information or to discuss your customization options.
Property Details
Interior
Features
Main Floor
Eat-in Kitchen
12.06 x 15Den
9 x 9Bathroom
20.1 x 11.022-Piece
Living Room
17.1 x 15Exterior
Features
Parking
Garage spaces 2
Garage type -
Other parking spaces 2
Total parking spaces 4
Property History
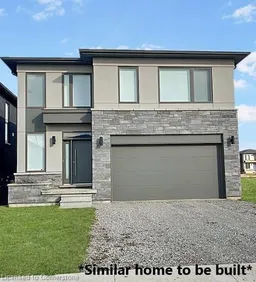 6
6