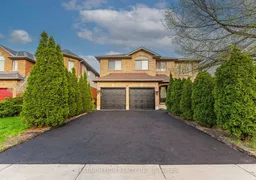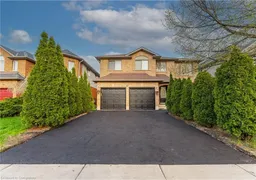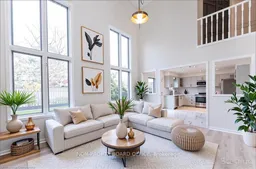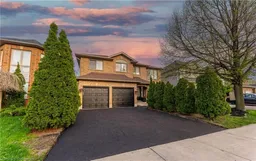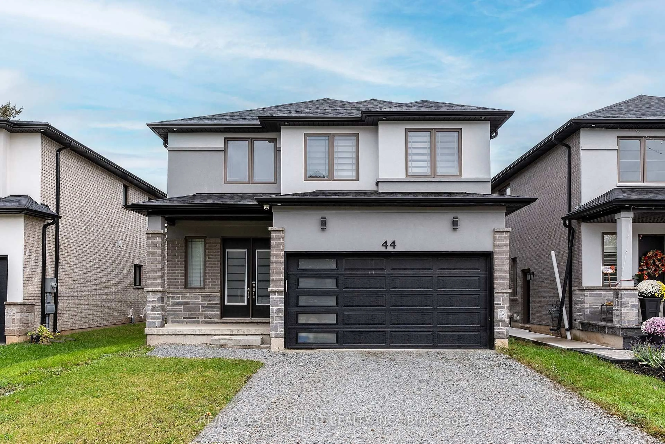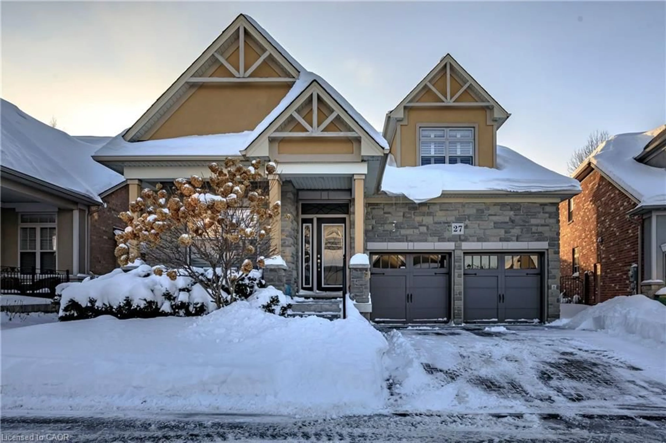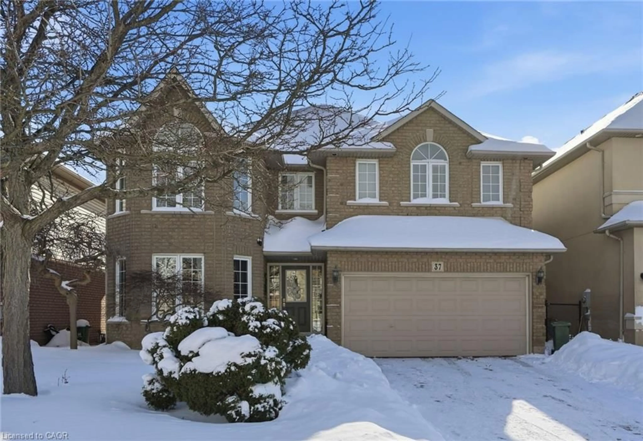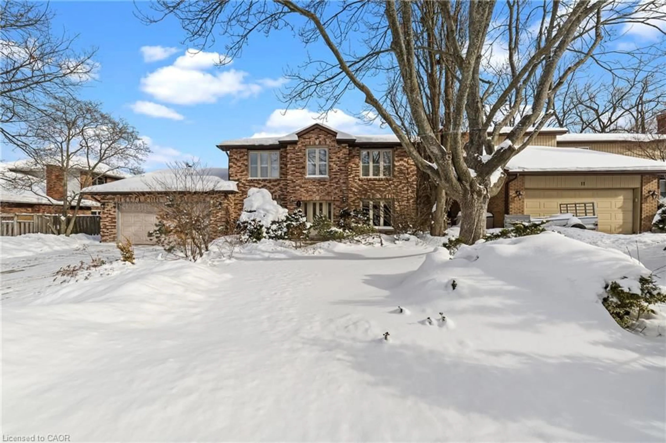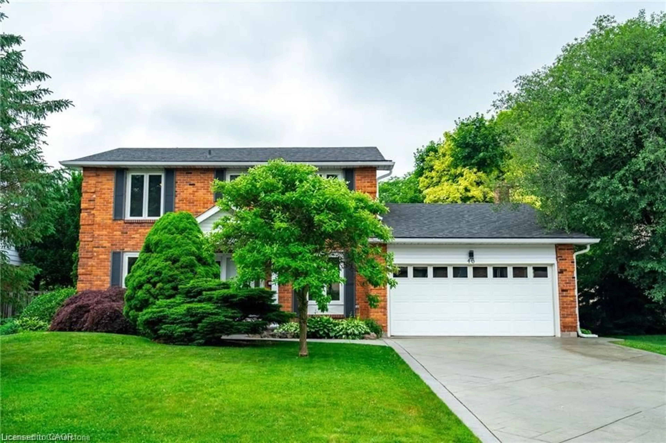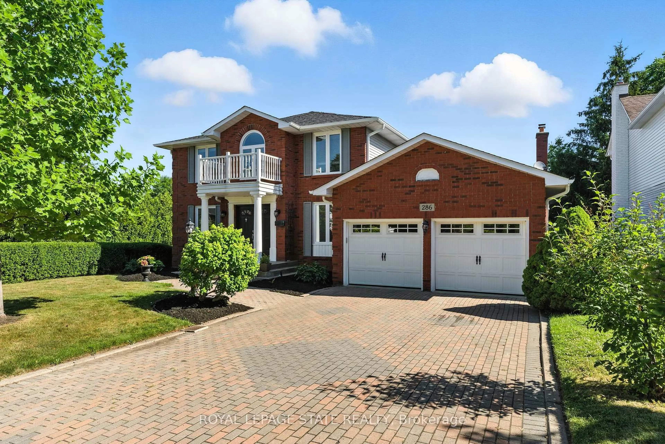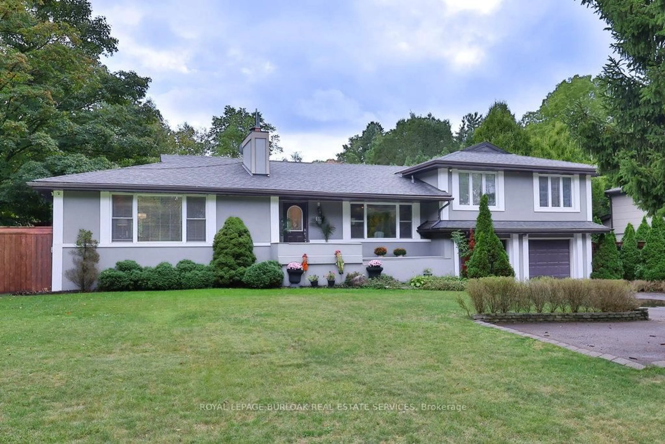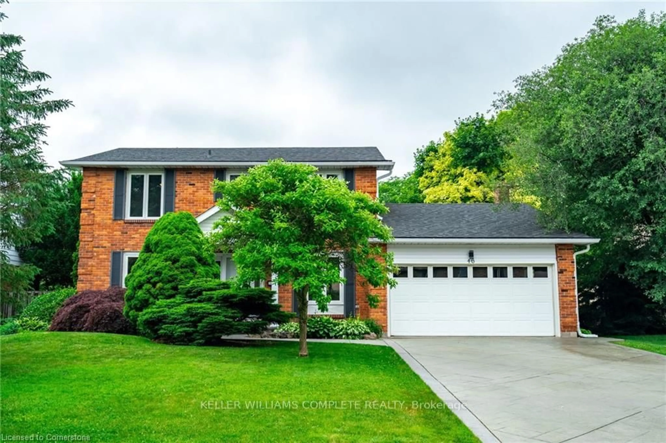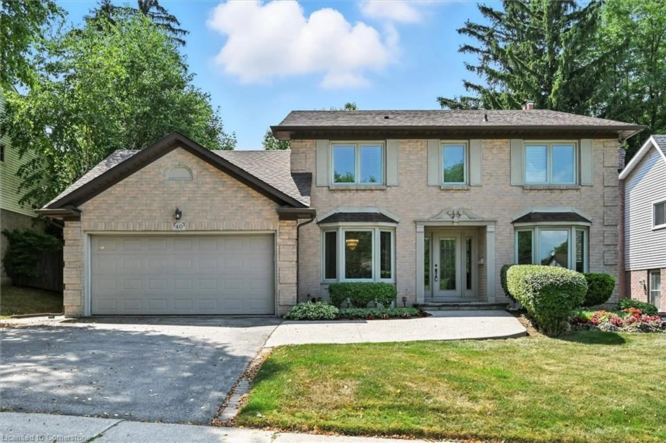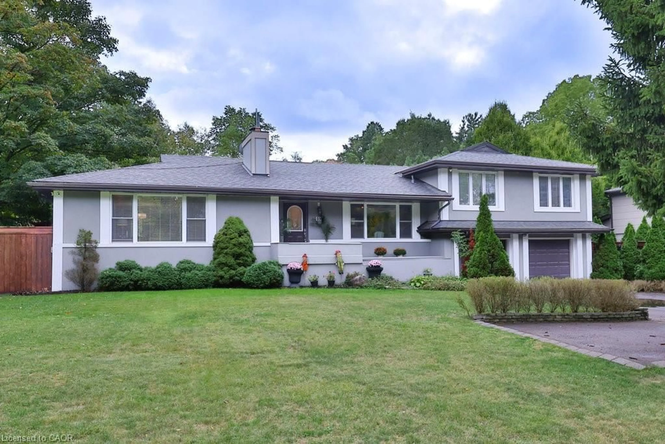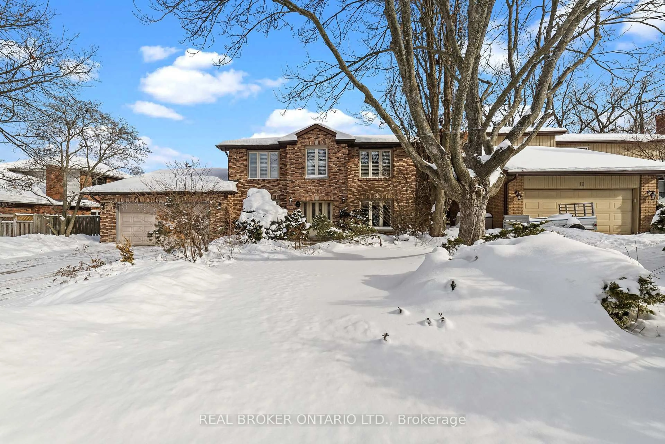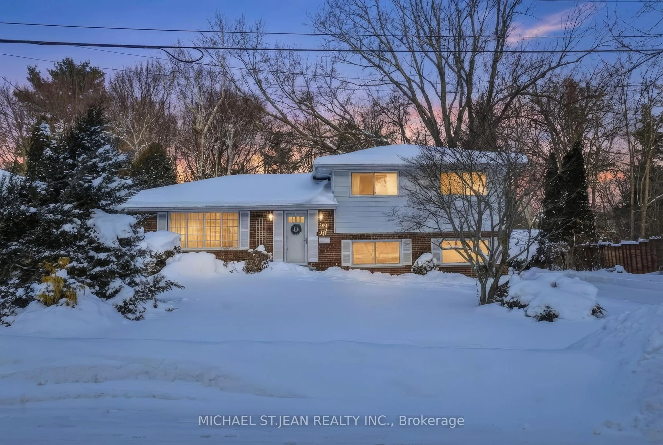Welcome to this newly renovated dream home in one of Ancaster's most sought-after neighborhoods! This 4+2 bedroom, 3.5 bathroom stunner offers 2674 sq ft above ground, plus a fully finished 1,196 sq ft in-law suite the perfect blend of luxury living and smart investment potential. Step inside to discover soaring 20-foot ceilings in the living room, new laminate flooring, new porcelain tile in the main kitchen and above-grade bathrooms, fresh paint, and all-new lighting throughout. The main kitchen and all above-grade bathrooms feature new quartz countertops and quartz backsplash, paired with stainless steel appliances in both kitchens, for a clean, modern finish. The spacious primary and secondary bedrooms each include walk-in closets, while the lower level offers two additional bedrooms, a 4-piece bathroom, a second kitchen, and a bright living area perfect for multi-generational living or rental income. Outside, enjoy a private backyard, 2-car garage, and 2-car driveway - freshly re-asphalted in May 2025.Whether you're searching for a forever home or a turn-key income opportunity, this property delivers on all fronts style, space, and smart value. **INTERBOARD LISTING: CORNERSTONE - HAMILTON-BURLINGTON**
Inclusions: All ELF, Garage door opener, 2 Refrigerators, 2 Stoves, Microwave, Washer, Dryer, Dishwasher
