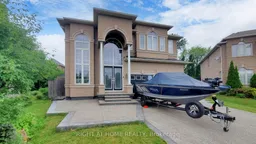Tucked away on a premium court lot in the highly sought-after Meadowlands community, 19 Charity Court is a custom-built gem that blends timeless elegance with modern comfort. This stunning home sits in a peaceful, family-friendly neighbourhood known for its excellent elementary and secondary schools, lush parks, playgrounds, and sports facilities ideal for raising a family.The curb appeal is undeniable, with a stately front façade featuring soaring columns, double entry doors, and expansive windows that set a grand tone from the moment you arrive. A double car garage and long driveway easily accommodate up to four vehicles perfect for families and guests alike.Step inside to a dramatic open foyer with soaring ceilings that flood the space with natural light. The open-concept layout leads to a formal dining room and a spacious family room, each adorned with hardwood flooring, potlights, custom built-ins, and large windows. The family rooms cozy gas fireplace offers warmth and charm.At the heart of the home lies a chefs dream kitchen with seamless granite countertops, a massive 9-ft granite island, top-tier stainless steel appliances, and a sunny eat-in area with a pair of French doors leading to the private, fully fenced backyard oasis.Upstairs, four generous bedrooms await, including a luxurious primary retreat with a large walk-in closet and spa-inspired ensuite. The large, untouched basement offers endless potential to personalize and expand your living space.




