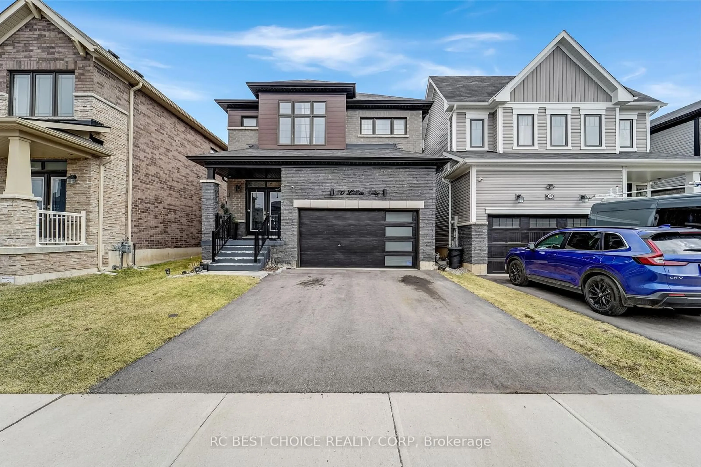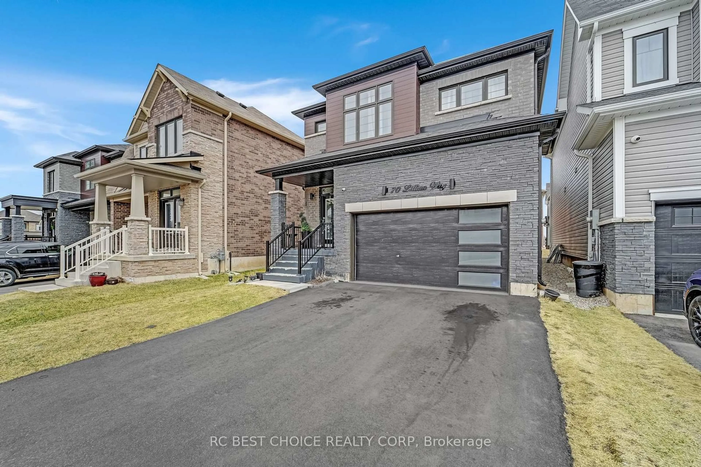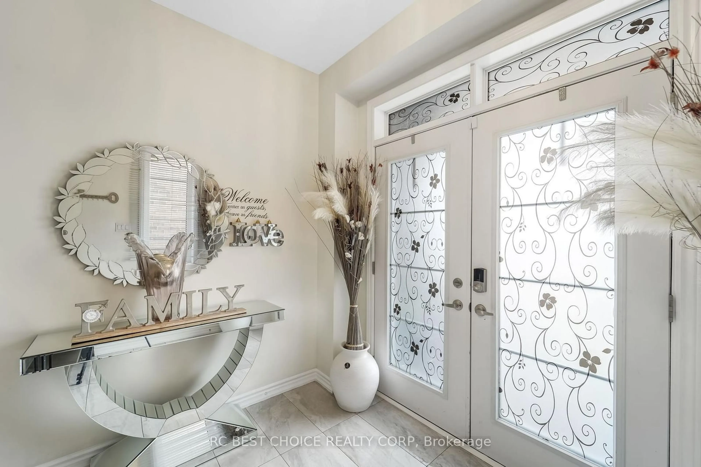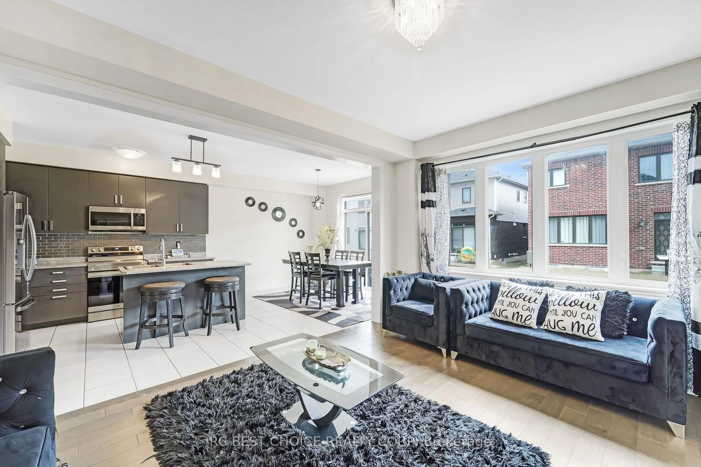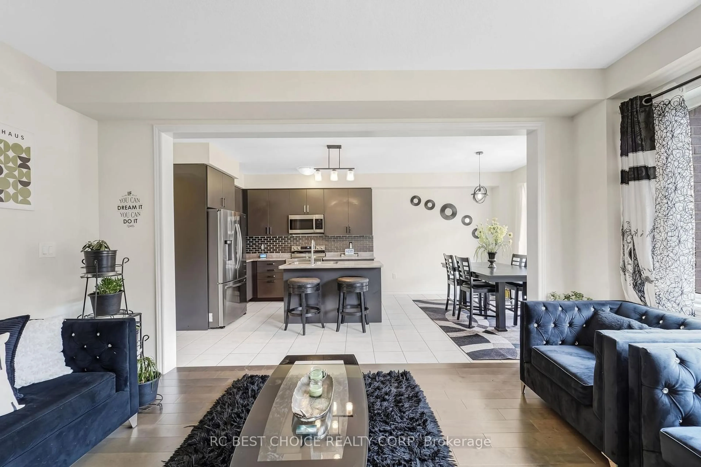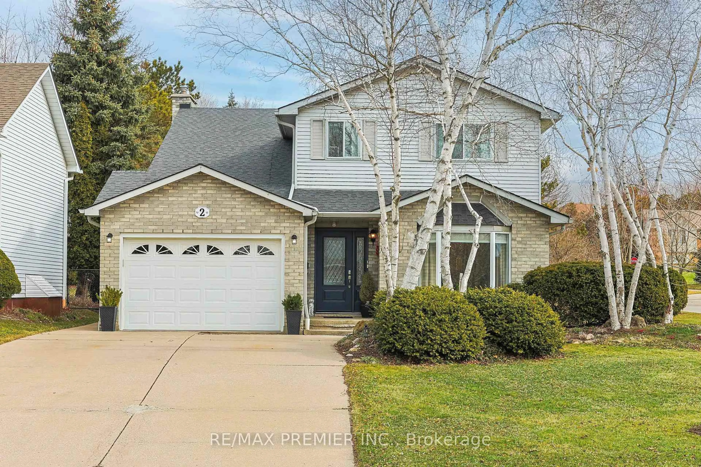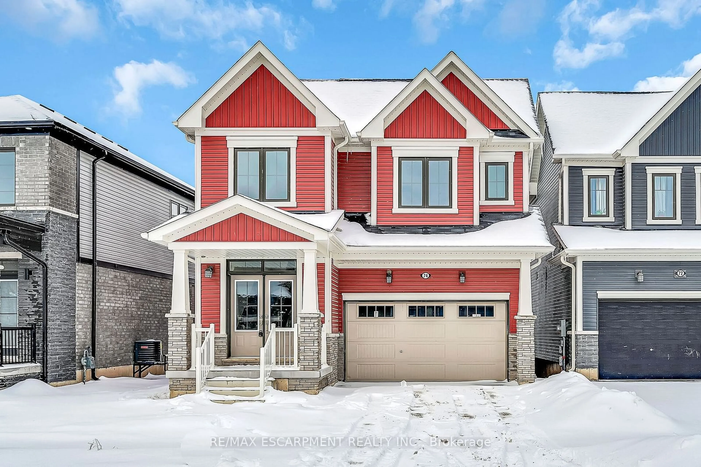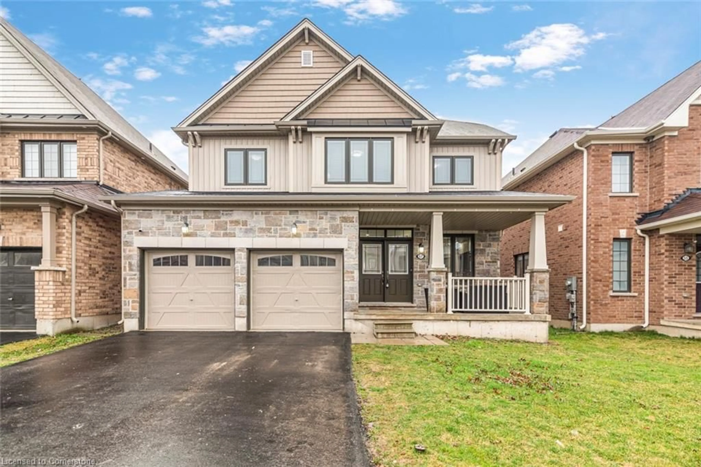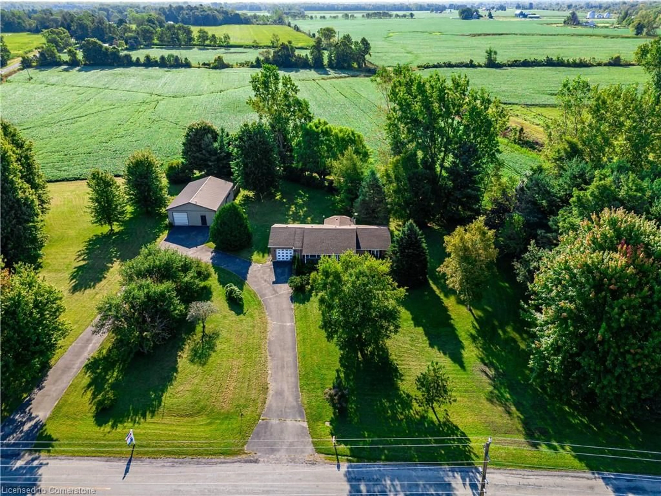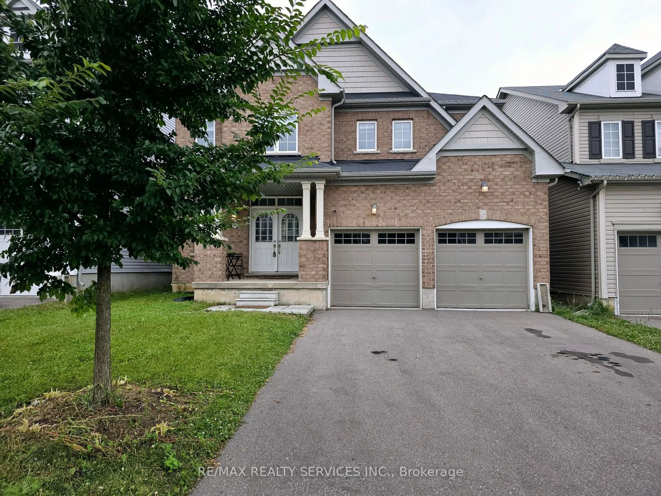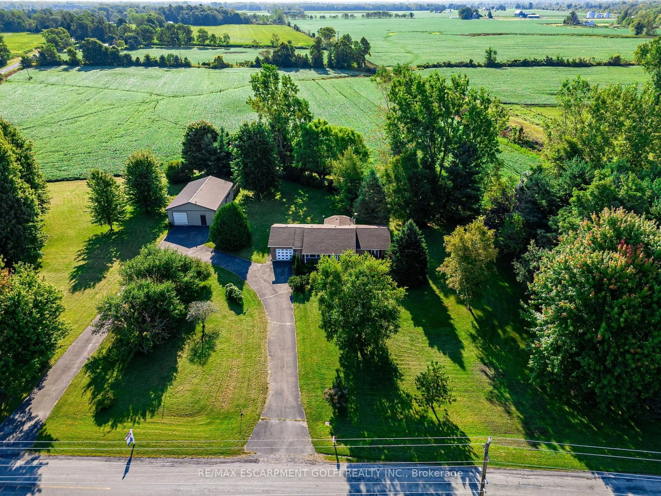70 Lillian Way, Haldimand, Ontario N3W 0E7
Contact us about this property
Highlights
Estimated ValueThis is the price Wahi expects this property to sell for.
The calculation is powered by our Instant Home Value Estimate, which uses current market and property price trends to estimate your home’s value with a 90% accuracy rate.Not available
Price/Sqft$524/sqft
Est. Mortgage$3,865/mo
Tax Amount (2024)$5,743/yr
Days On Market4 days
Description
Welcome to this beautiful, recently built detached home in peaceful Empire Avalon neighborhood in Caledonia/Haldimand. Boasting over 1880 sq. ft. of living space, this home features 4 spacious bedrooms, 2 walk-in closets and 2.5 bathrooms. High ceilings and an abundance of natural light flood the home making it feel especially grand. The hardwood floor guides you into the spacious living area, great room and a gourmet kitchen with s/s appliances and no lack of counter space that's perfect for meal prep or casual dining. Upgraded stairs with wrought iron pickets takes you to the second floor, where you'll find four spacious bedrooms. The primary suite includes his & hers walk-in closets, and a 4pc ensuite. The laundry room is conveniently located upstairs. Unfinished basement with rough ins for a future bathroom provides ample storage space for all your belongings as well as future potential for bedrooms/granny suite. This home is a perfect blend of style, elegance, and comfort and situated close to all amenities. It is just minutes away from a future school, 15 minutes to Hamilton Airport, walking distance to daycare, walk-in clinics and pharmacies. **EXTRAS** ColdCellar in basement, upgraded larger windows in basement.
Property Details
Interior
Features
Main Floor
Great Rm
3.96 x 5.05Hardwood Floor
Kitchen
3.77 x 3.23Tile Floor
Dining
3.77 x 3.23Tile Floor
Bathroom
0.0 x 0.02 Pc Bath / Tile Floor
Exterior
Features
Parking
Garage spaces 2
Garage type Attached
Other parking spaces 2
Total parking spaces 4
Property History
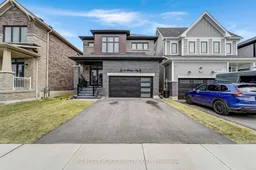 19
19
