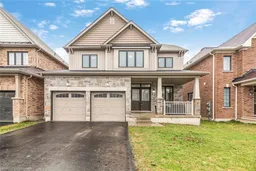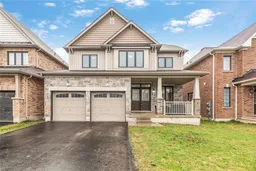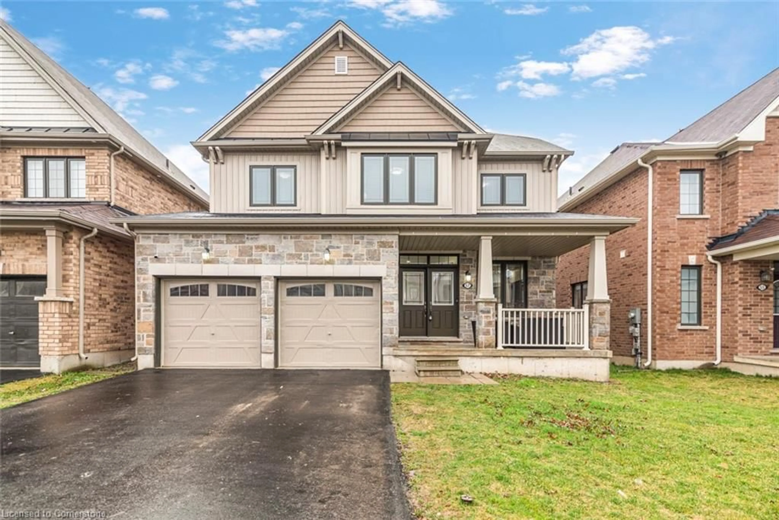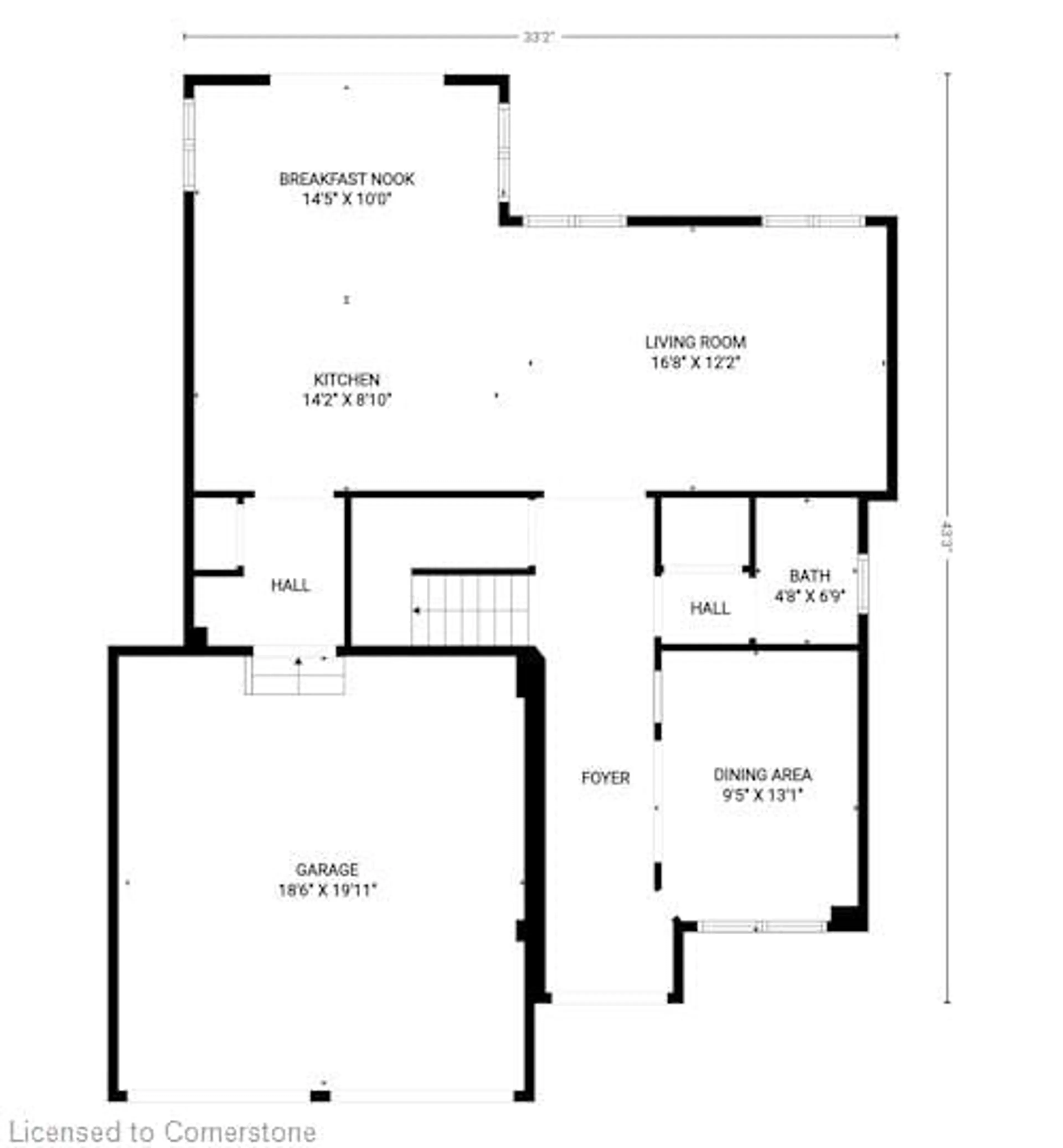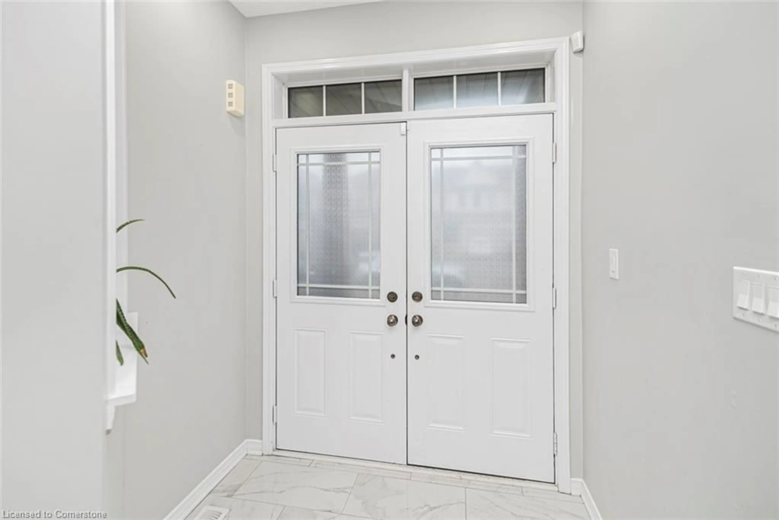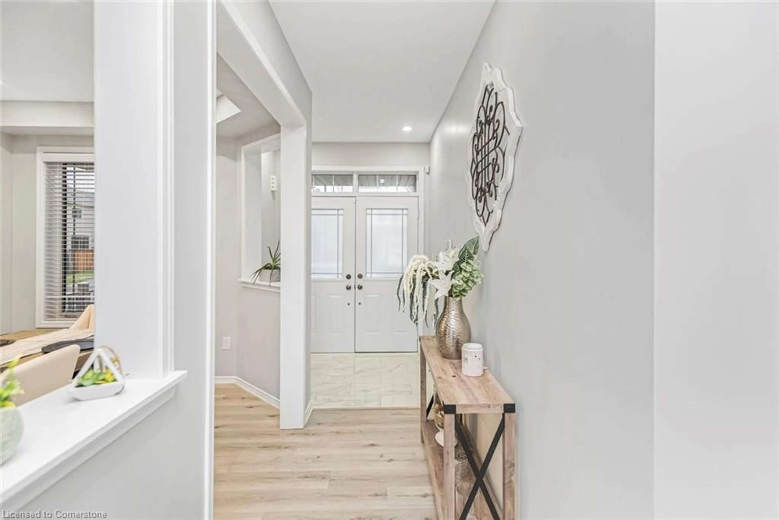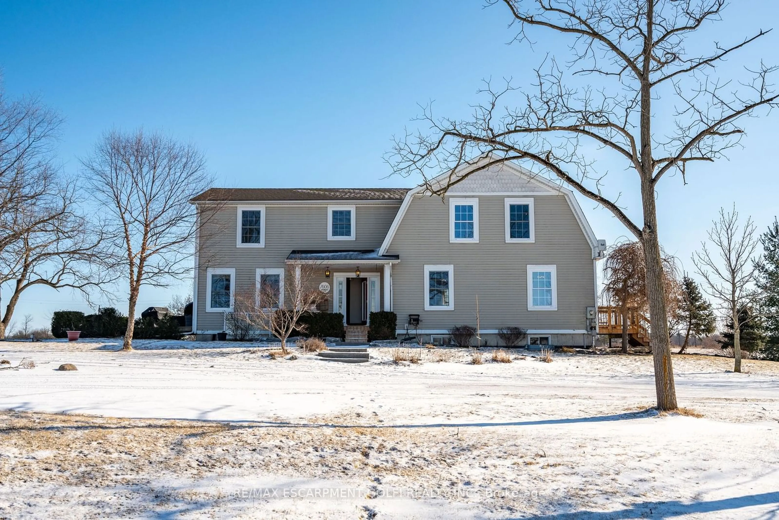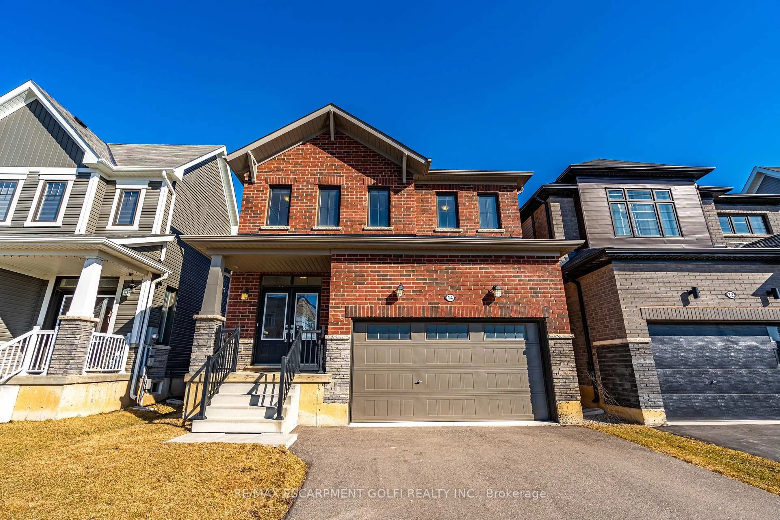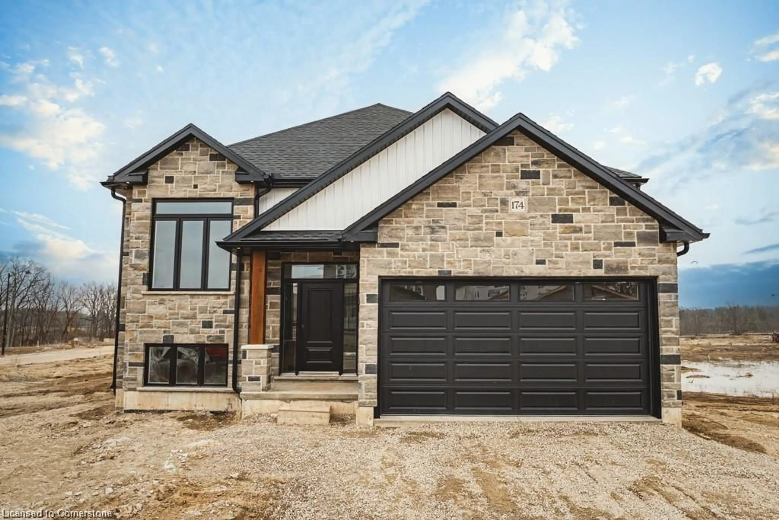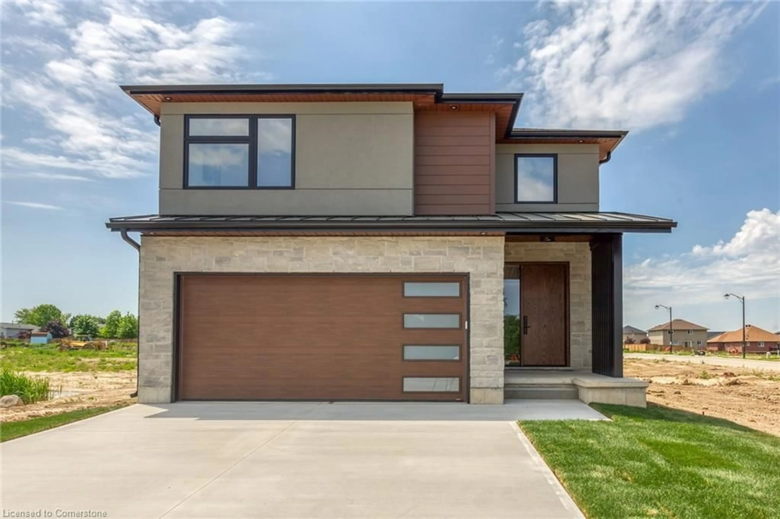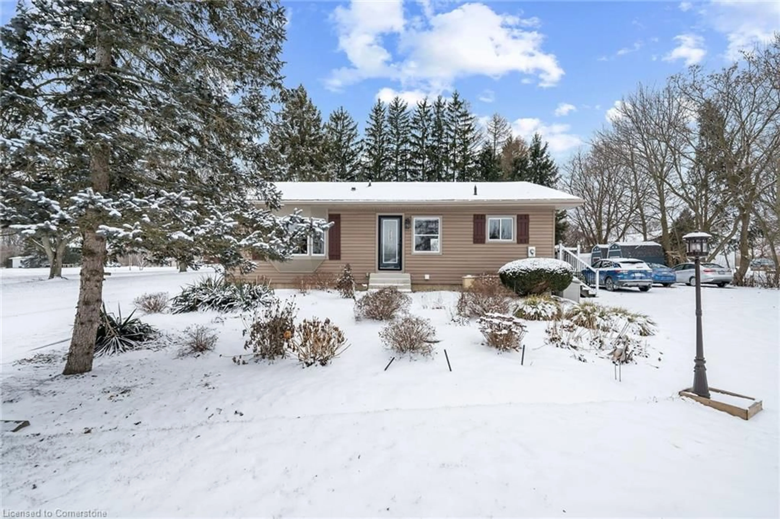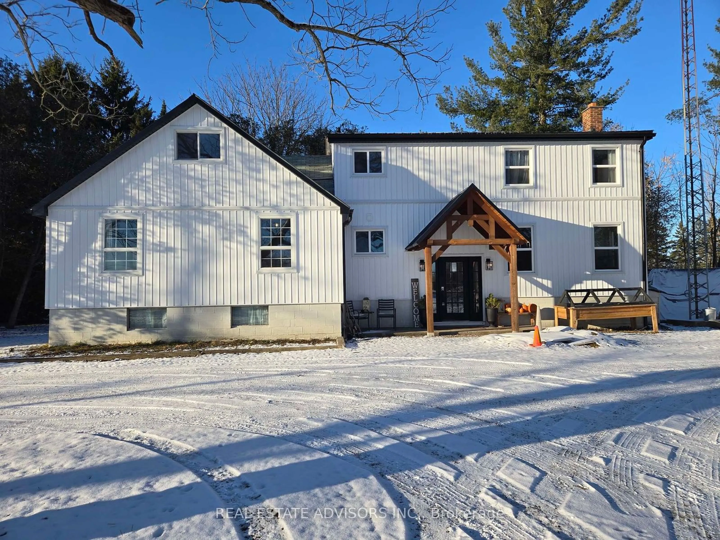57 Larry Cres, Caledonia, Ontario N3W 0B3
Contact us about this property
Highlights
Estimated ValueThis is the price Wahi expects this property to sell for.
The calculation is powered by our Instant Home Value Estimate, which uses current market and property price trends to estimate your home’s value with a 90% accuracy rate.Not available
Price/Sqft$440/sqft
Est. Mortgage$4,204/mo
Tax Amount (2024)$5,389/yr
Days On Market65 days
Description
Escape to tranquility at this stunning 4-bedroom home nestled on a quiet street in Caledonia. Enjoy the ultimate in privacy with NO REAR NEIGHBOURS! This property backs onto lush, treed greenspace, creating a serene and peaceful backyard retreat. The extra-wide (42') and deep (98') lot offers plenty of room to roam and enjoy the outdoors. Built in 2017, this 2224 sqft home boasts modern comforts and stylish finishes. The main level welcomes you with a sense of spaciousness and warmth. A separate dining rooms, hardwood staircase adds a touch of classic charm. The heart of the home is the expansive family room, offering scenic views of the greenspace and a cozy atmosphere for gatherings. The large kitchen boasting ample cabinetry, storage, and counter space. A central island provides additional workspace, and a casual dining area with backyard access. A beautiful hardwood staircase leading to the upper level. The spacious primary suite features an oversized walk-in closet and a private ensuite bath, perfectly separated from the other bedrooms. Three additional well-appointed bedrooms share the main bath, providing ample space for family and guests. A convenient laundry room completes this level. Beyond the property, you'll find yourself just moments away from nature's wonders, including the scenic Riverwalk trails and the majestic Grand River. Enjoy the convenience of nearby shops, amenities, and commuter routes, making this location ideal for both relaxation and easy access to everyday necessities.
Property Details
Interior
Features
Main Floor
Foyer
0 x 0Great Room
17.05 x 13Living Room/Dining Room
14.02 x 11.04Breakfast Room
14.1 x 10.05Exterior
Features
Parking
Garage spaces 2
Garage type -
Other parking spaces 4
Total parking spaces 6
Property History
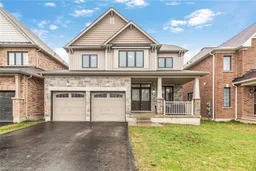 50
50