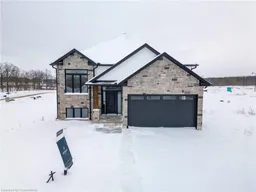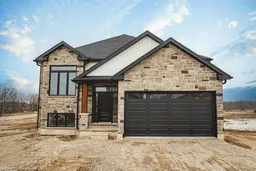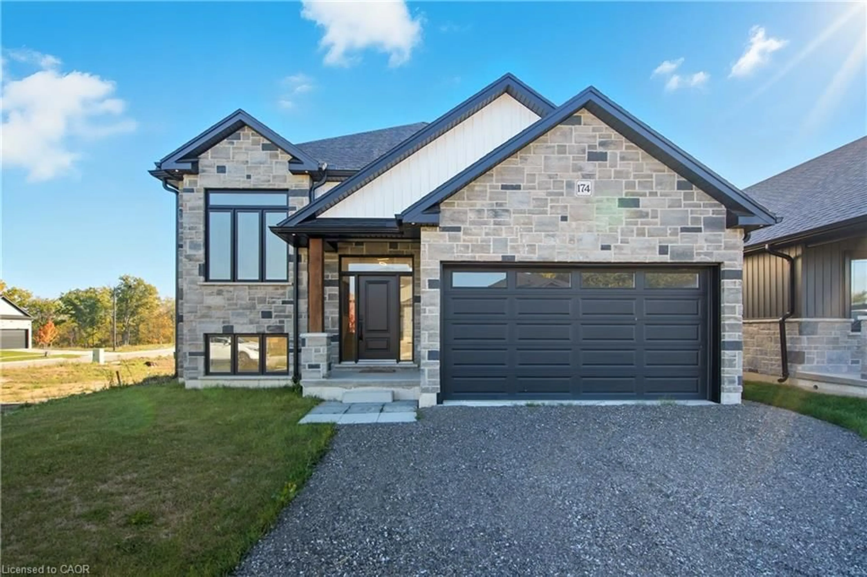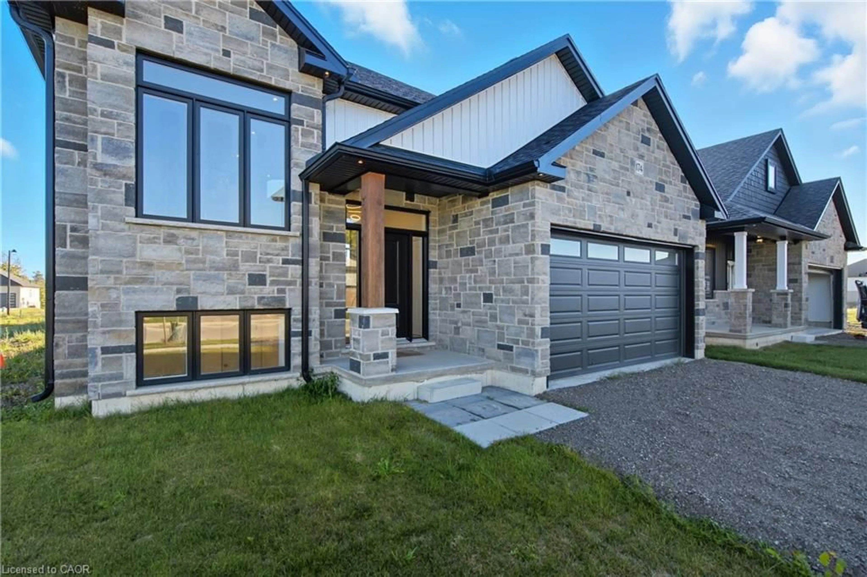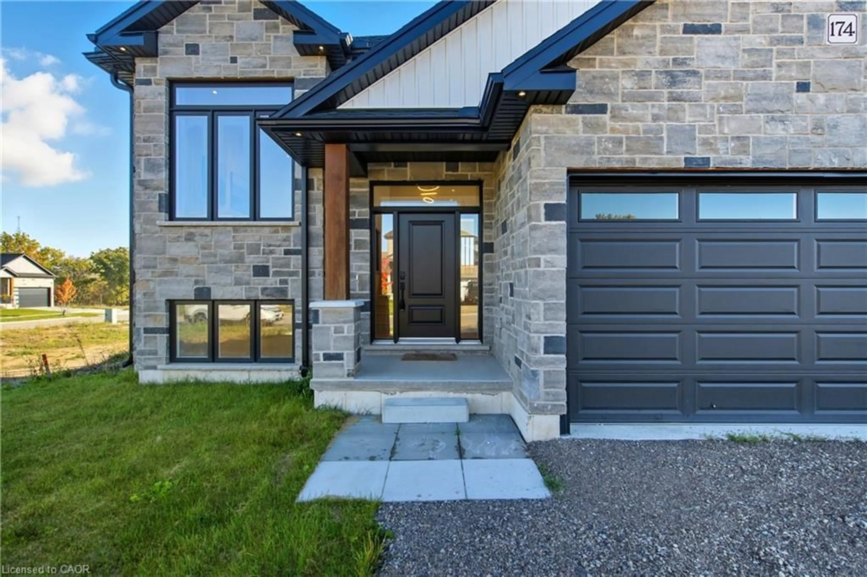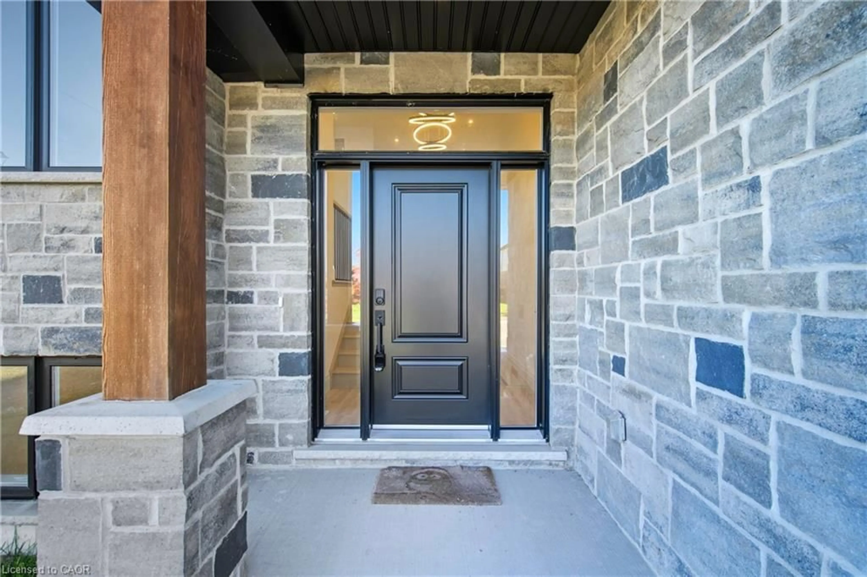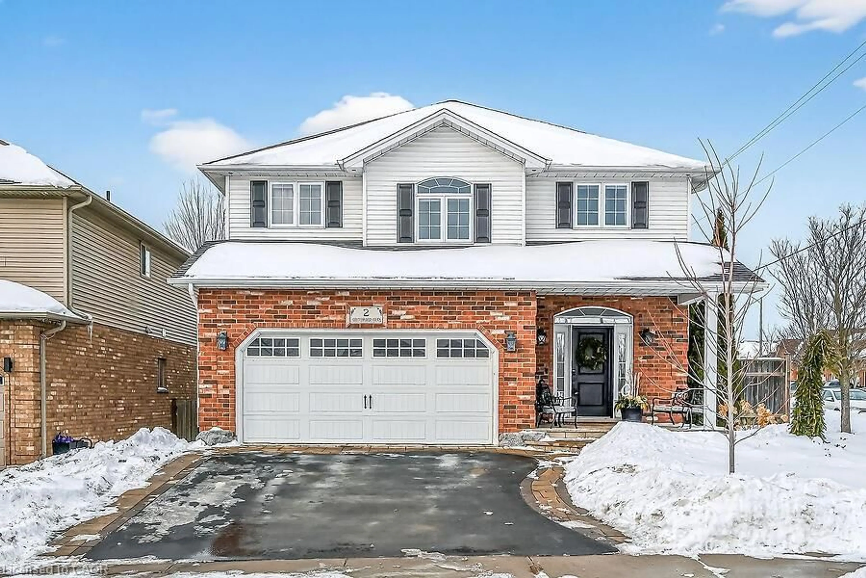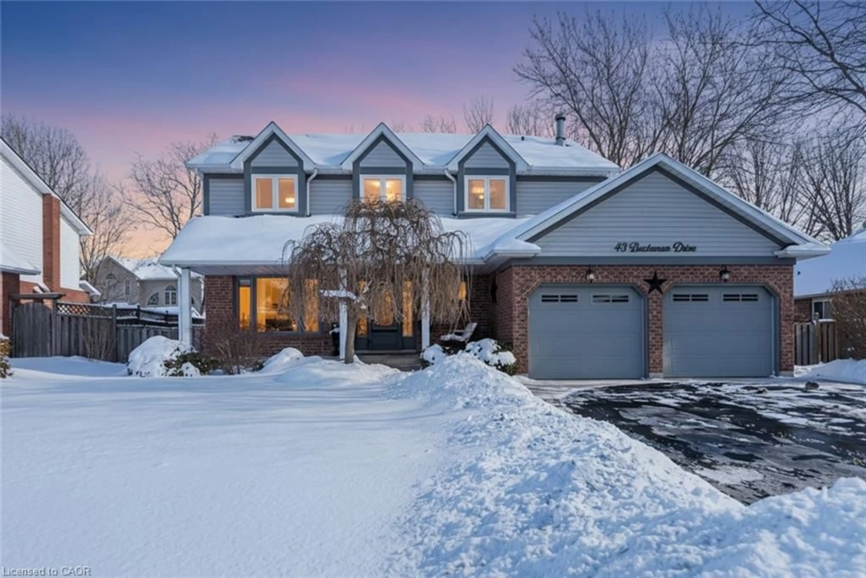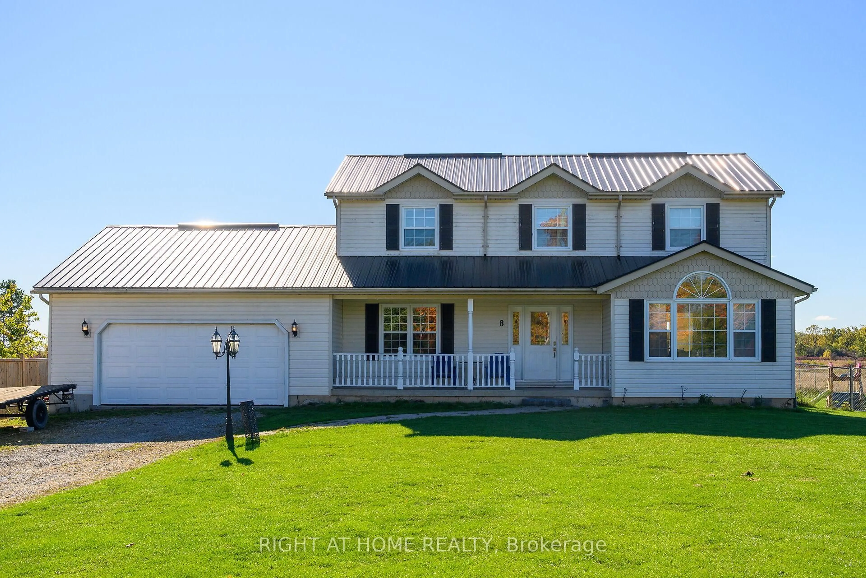174 Pike Creek Dr, Cayuga, Ontario N0A 1E0
Contact us about this property
Highlights
Estimated valueThis is the price Wahi expects this property to sell for.
The calculation is powered by our Instant Home Value Estimate, which uses current market and property price trends to estimate your home’s value with a 90% accuracy rate.Not available
Price/Sqft$327/sqft
Monthly cost
Open Calculator
Description
Welcome to this beautifully crafted custom bungalow, where quality construction and thoughtful design shine throughout. Offering nearly 3,000 sq. ft. of finished living space, this home combines comfort and elegance in every detail. The main level features a bright, open-concept layout centered around a stunning floor-to-ceiling fireplace, perfect for cozy evenings. The modern kitchen includes a large island, upgraded white cabinetry, and walkout access to an elevated deck overlooking the picturesque backyard. The primary suite provides a true sense of retreat with a walk-in closet and luxurious ensuite complete with a soaker tub and glass shower. The fully finished lower level adds incredible versatility with a private in-law suite featuring high ceilings, oversized windows, a stylish kitchen, spacious bedroom, and full bathroom — ideal for multi-generational living or guests. Set in a peaceful area near the Grand River and Taquanyah Conservation Area, this property offers a perfect balance of tranquility and convenience, surrounded by nature and outdoor recreation. A must-see for those seeking space, style, and serenity all in one beautiful home!
Property Details
Interior
Features
Main Floor
Foyer
2.24 x 1.52Living Room
4.72 x 3.05Kitchen
4.06 x 2.74Bathroom
2.84 x 1.833-Piece
Exterior
Features
Parking
Garage spaces 2
Garage type -
Other parking spaces 2
Total parking spaces 4
Property History
 48
48
