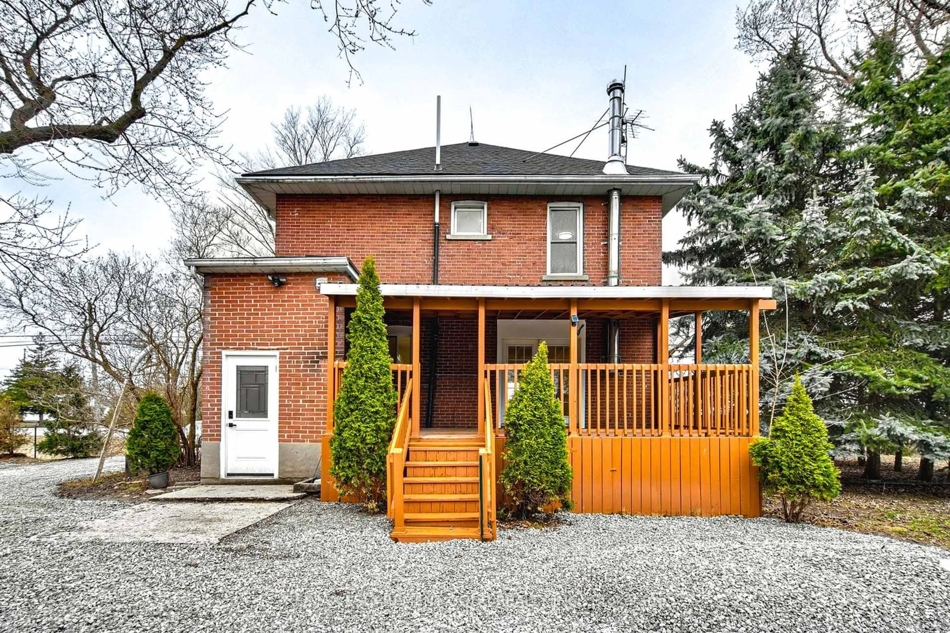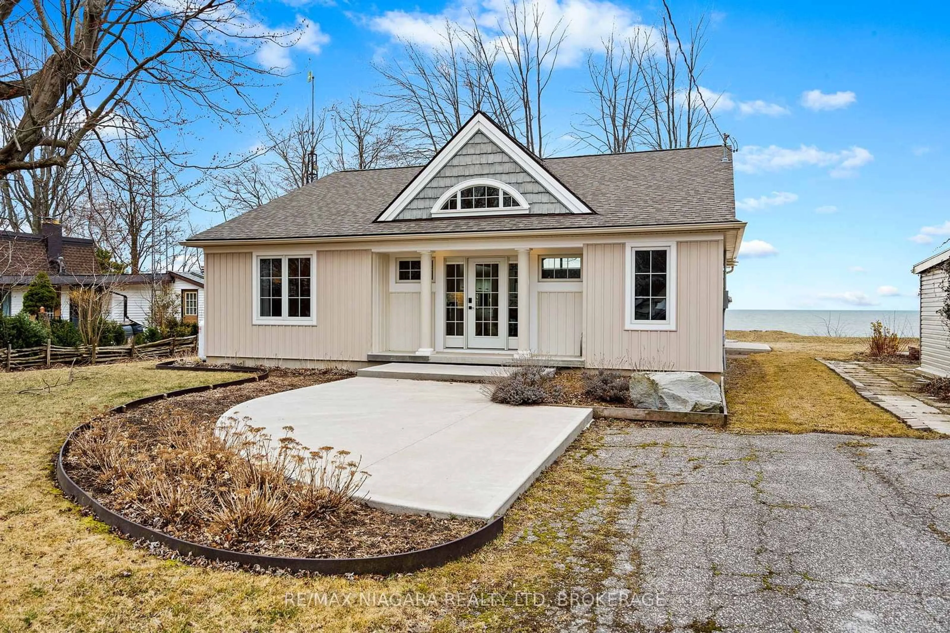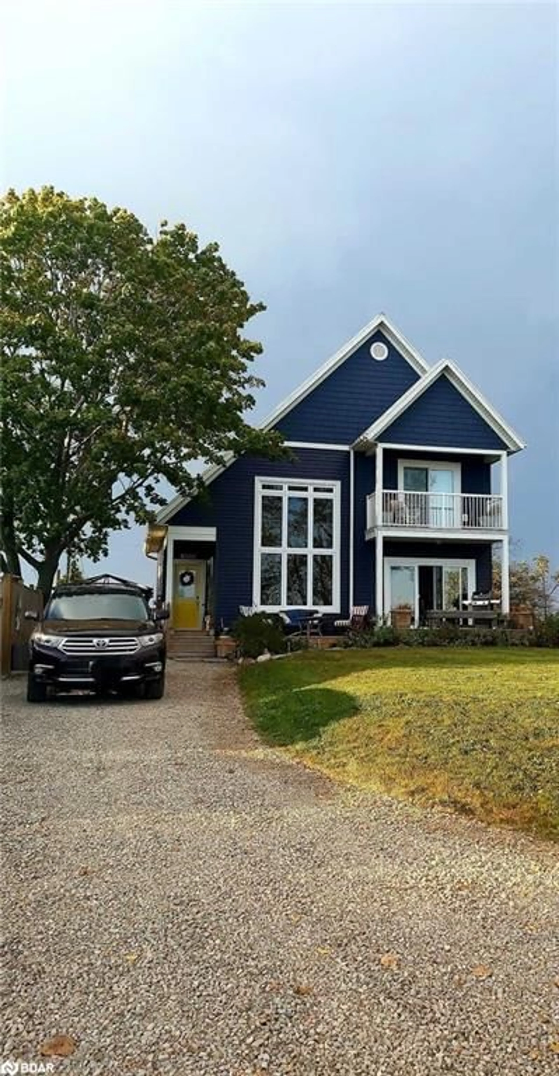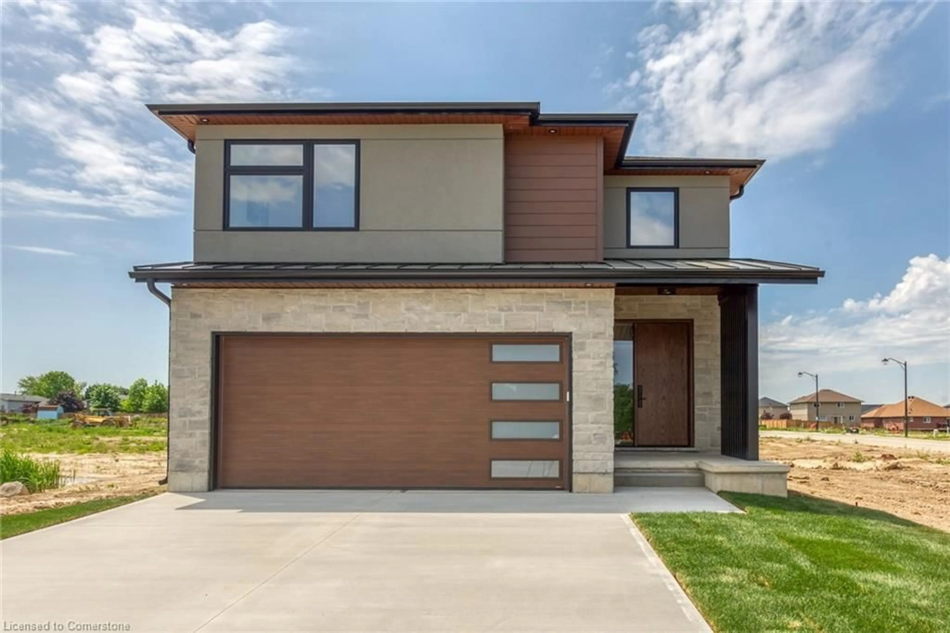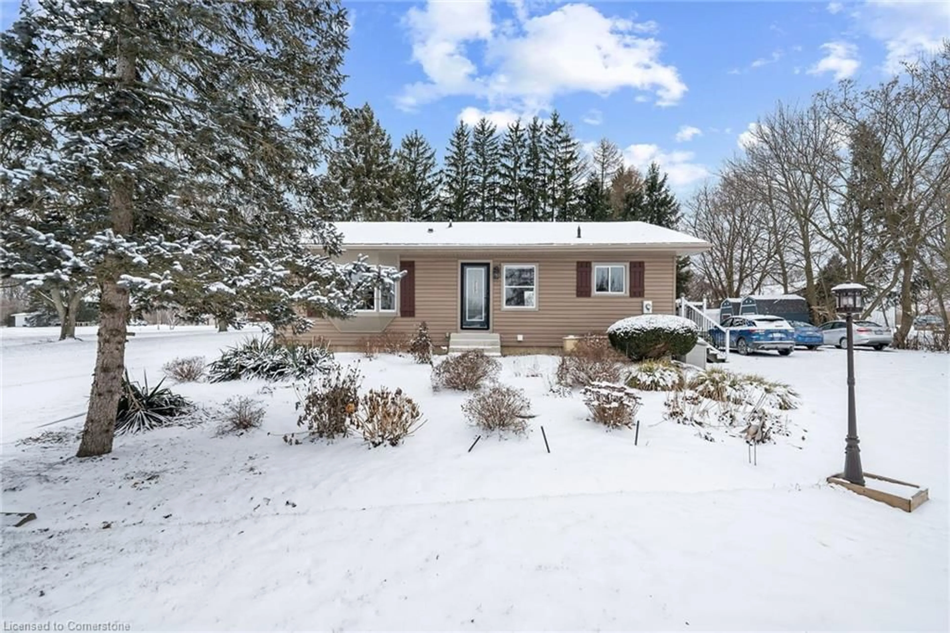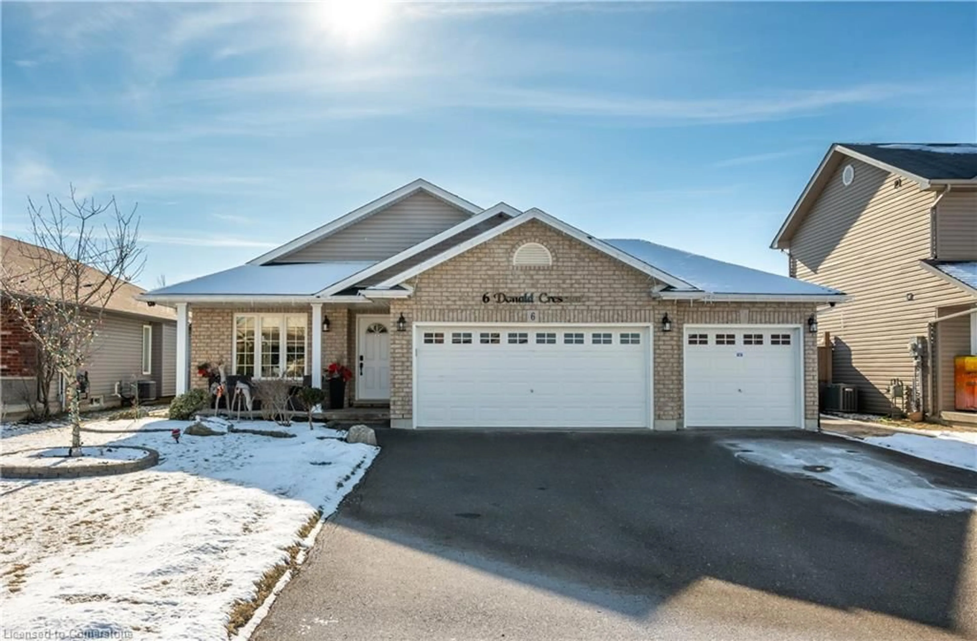•
•
•
•
Contact us about this property
Highlights
Estimated ValueThis is the price Wahi expects this property to sell for.
The calculation is powered by our Instant Home Value Estimate, which uses current market and property price trends to estimate your home’s value with a 90% accuracy rate.Login to view
Price/SqftLogin to view
Est. MortgageLogin to view
Tax Amount (2023)Login to view
Sold sinceLogin to view
Description
Signup or login to view
Property Details
Signup or login to view
Interior
Signup or login to view
Features
Heating: Forced Air, Natural Gas
Basement: Separate Entrance, Walk-Up Access, Full, Partially Finished, Sump Pump
Exterior
Signup or login to view
Features
Septic Tank
Parking
Garage spaces 1
Garage type -
Other parking spaces 10
Total parking spaces 11
Property History
Oct 25, 2024
Sold
$•••,•••
Stayed 51 days on market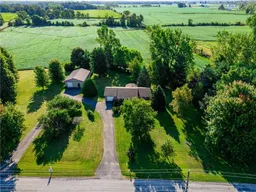 22Listing by itso®
22Listing by itso®
 22
22Property listed by RE/MAX Escarpment Golfi Realty Inc., Brokerage

Interested in this property?Get in touch to get the inside scoop.

