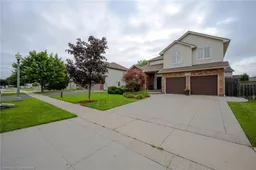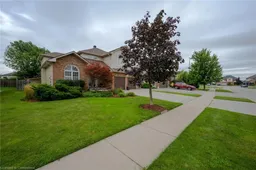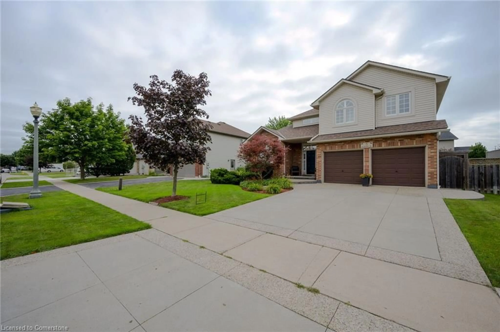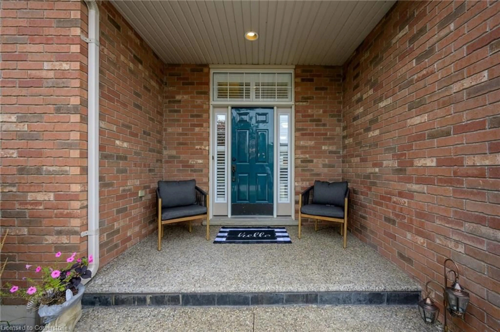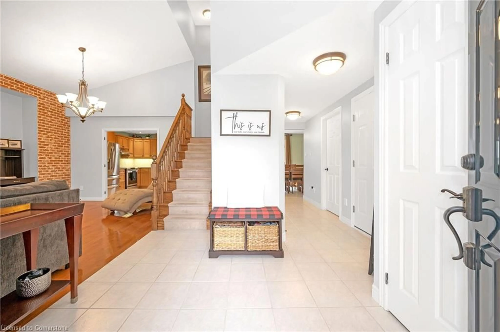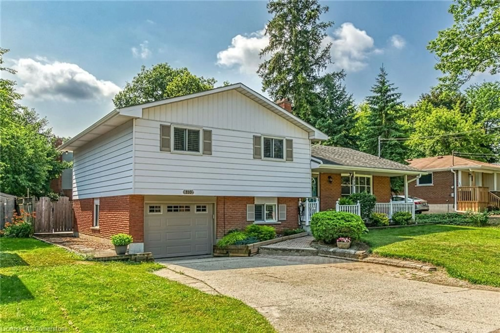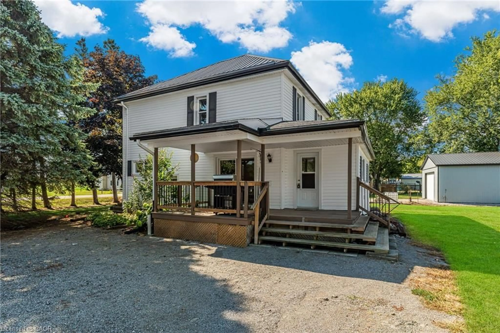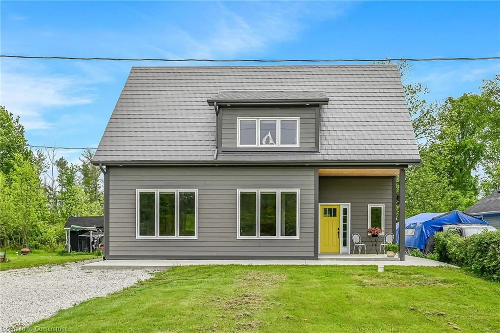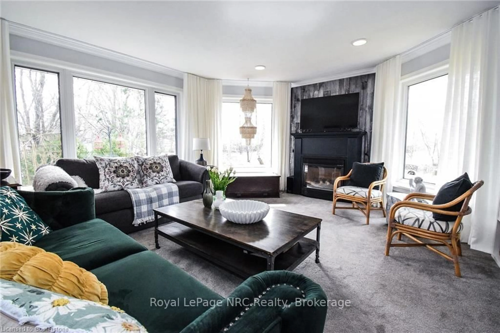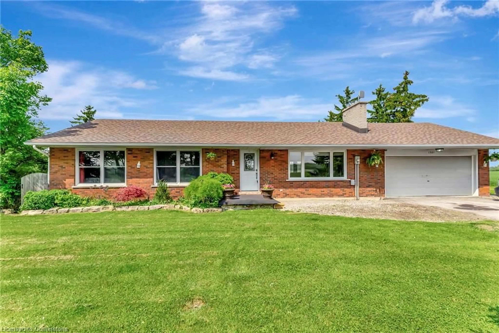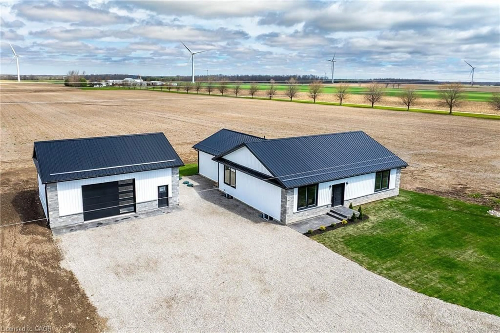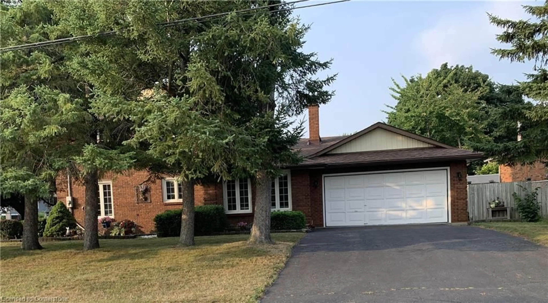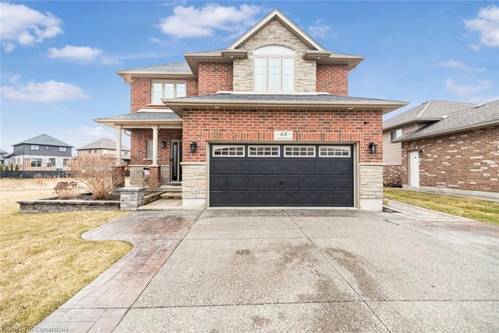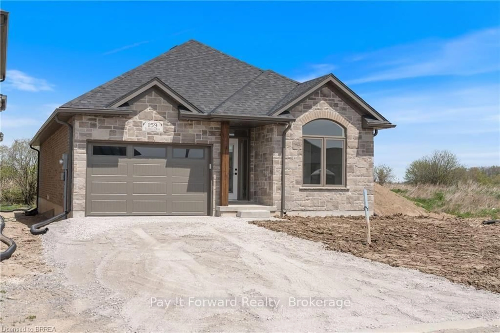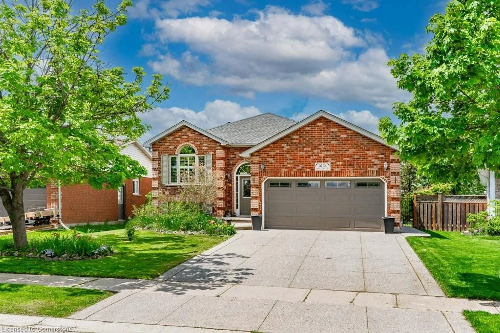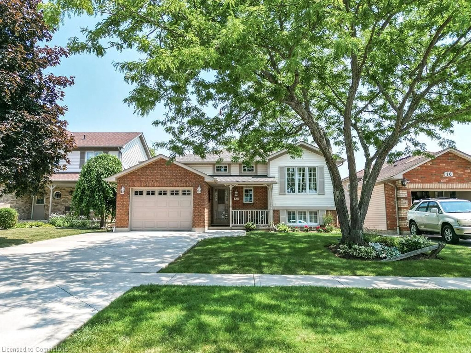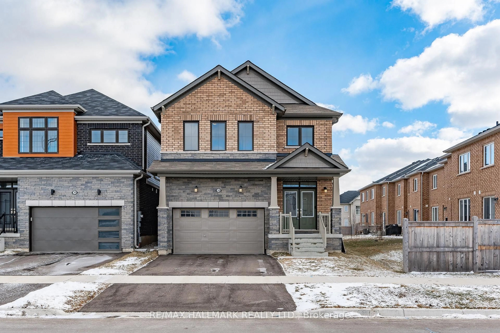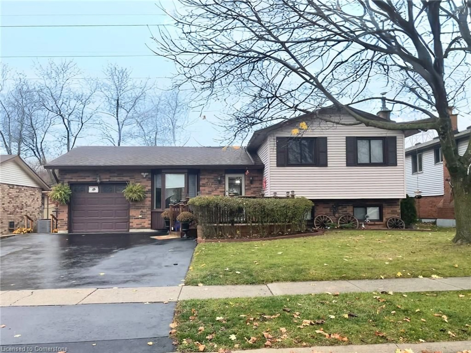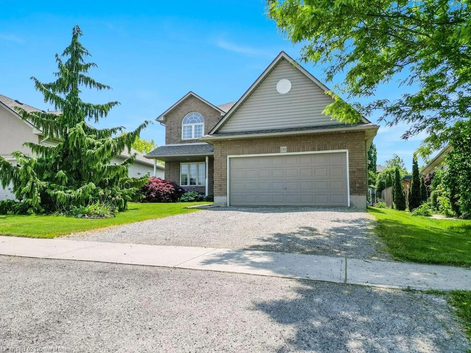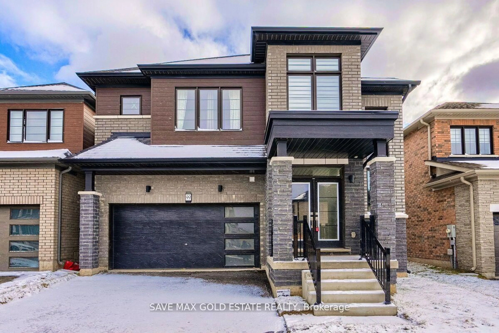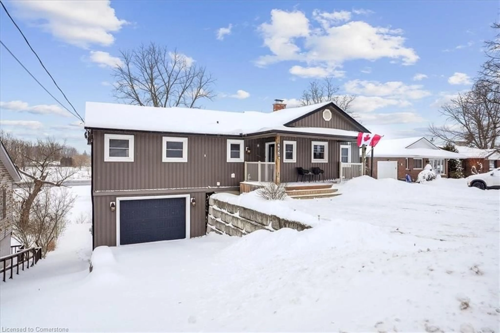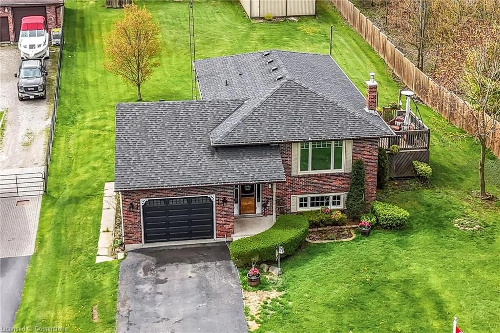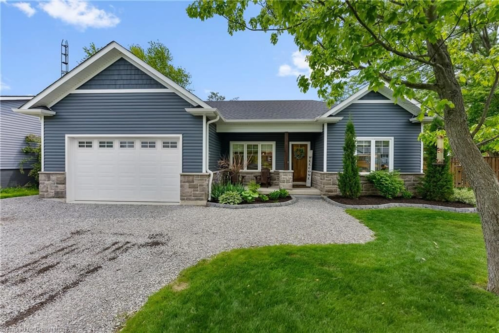5 Dunrobin Dr, Caledonia, Ontario N3W 2N9
Contact us about this property
Highlights
Estimated valueThis is the price Wahi expects this property to sell for.
The calculation is powered by our Instant Home Value Estimate, which uses current market and property price trends to estimate your home’s value with a 90% accuracy rate.Not available
Price/Sqft$383/sqft
Monthly cost
Open Calculator
Description
Welcome to this beautifully maintained and spacious home with over 3,000 sq ft+ of finished living space 4+2 bedroom, 4-bathroom home, offering the perfect blend of comfort, elegance, and functionality. From the moment you walk in, you’ll be impressed by the bright, open-concept layout featuring cathedral ceilings and a welcoming family room complete with a cozy gas fireplace. The eat-in kitchen flows effortlessly into the dining space, making it ideal for everyday living and entertaining. Step outside into your own private backyard oasis! Enjoy summer days by the inground heated pool, relax in the hot tub, and appreciate the beautifully landscaped yard complete with a pool shed. It's the ultimate setting for both quiet relaxation and unforgettable get-togethers. Upstairs, you’ll find four generously sized bedrooms, including a luxurious new ensuite in the primary suite and a walk-in closet. The newly finished basement adds two additional bedrooms and plenty of extra living space—just add some touches for a perfect IN LAW SUITE, blended family or entertaining space. This home also features a newer roof, brand new furnace and air conditioner, sprinkler system and has been meticulously cared for—super clean and completely move-in ready. Every detail has been thoughtfully updated to ensure comfort and peace of mind. This is more than just a house—it's the perfect place to call home. Contact us today to schedule your private showing.
Property Details
Interior
Features
Main Floor
Eat-in Kitchen
8.84 x 3.35Family Room
5.82 x 3.68Foyer
1.83 x 3.05Living Room/Dining Room
7.52 x 3.66Exterior
Features
Parking
Garage spaces 2
Garage type -
Other parking spaces 0
Total parking spaces 2
Property History
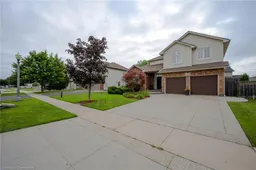 50
50