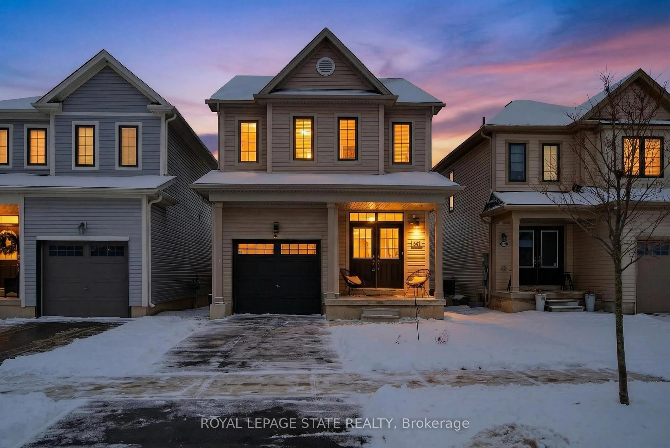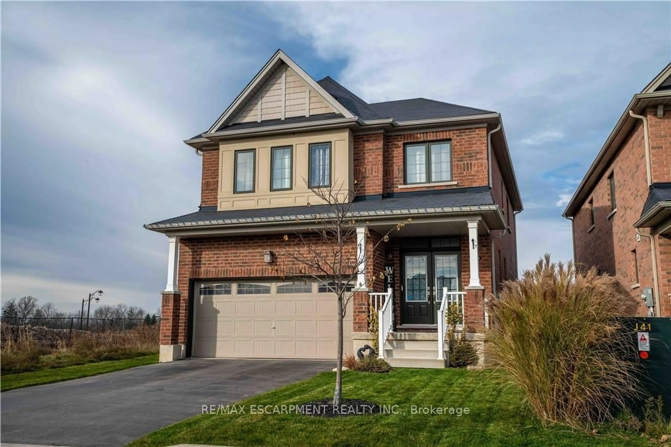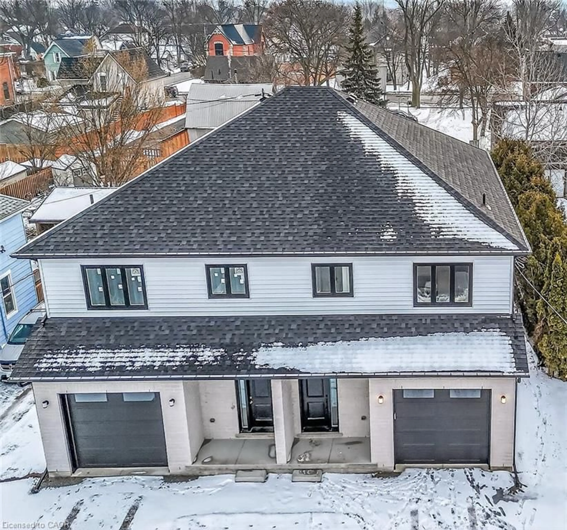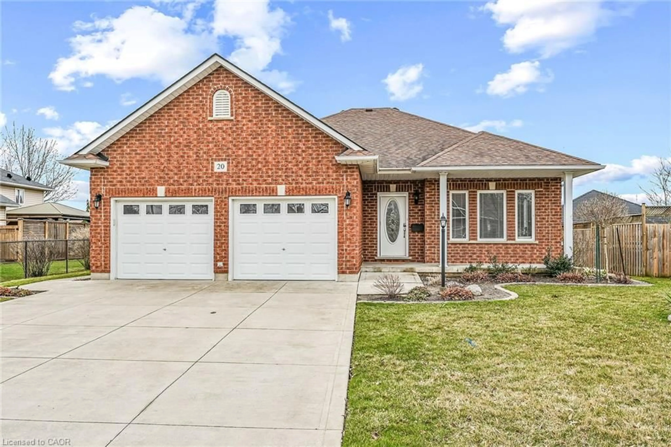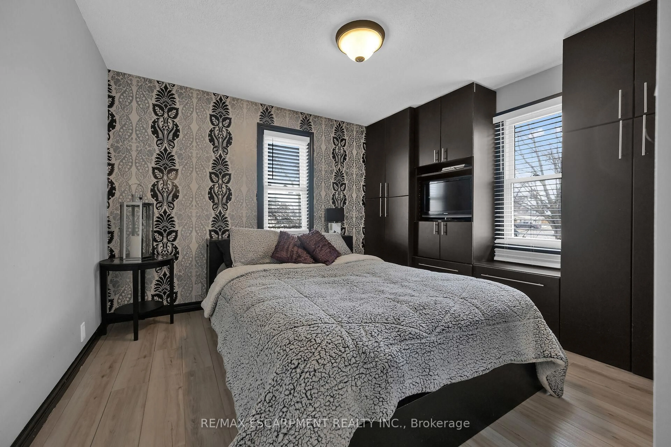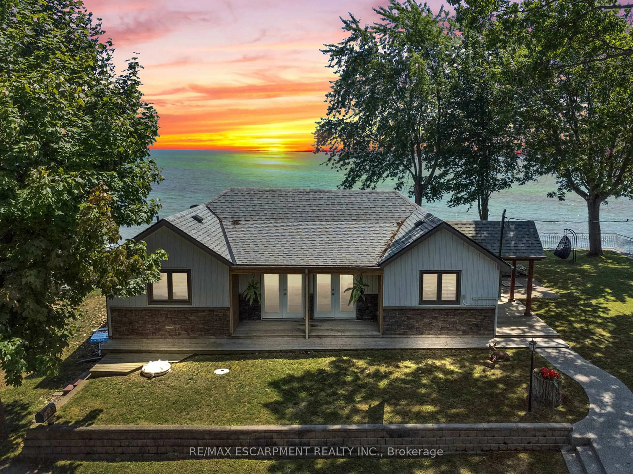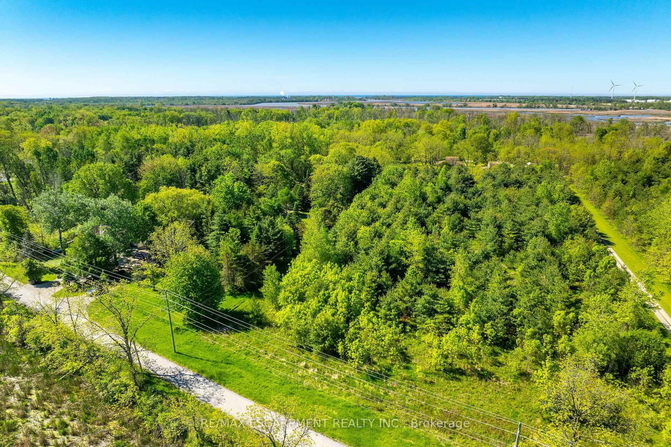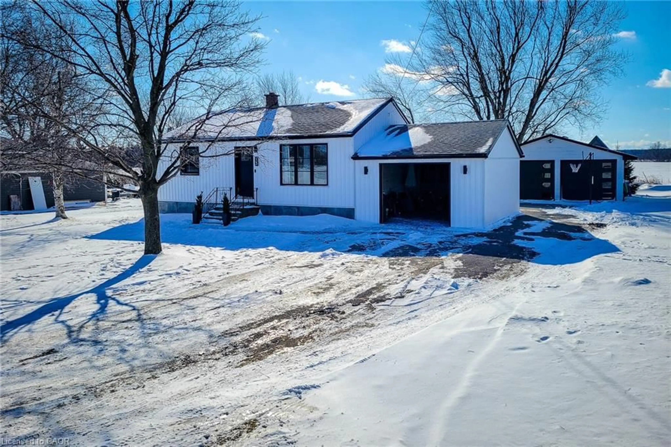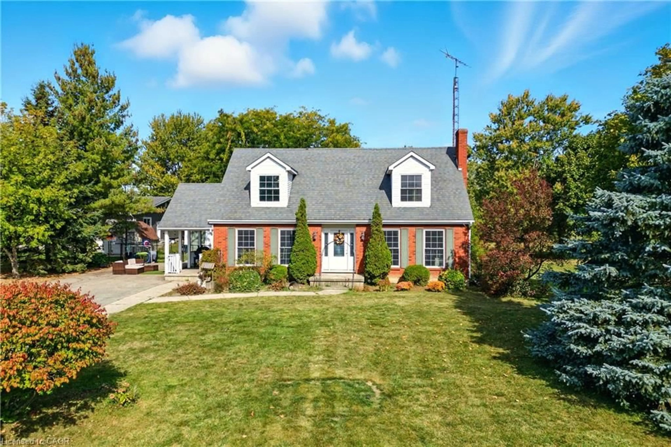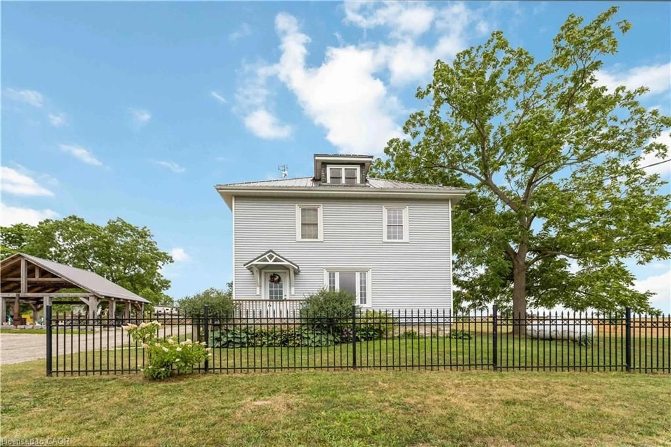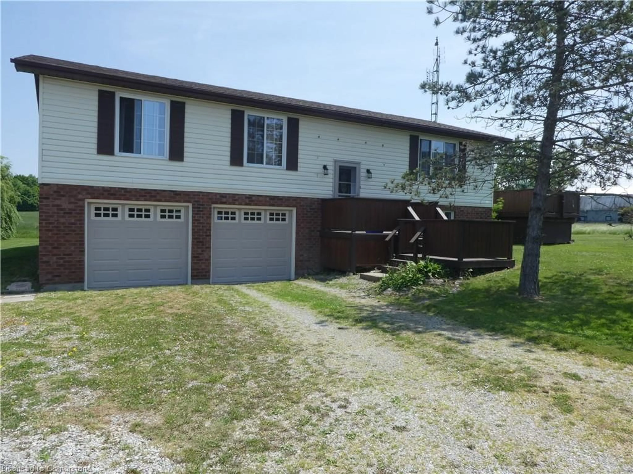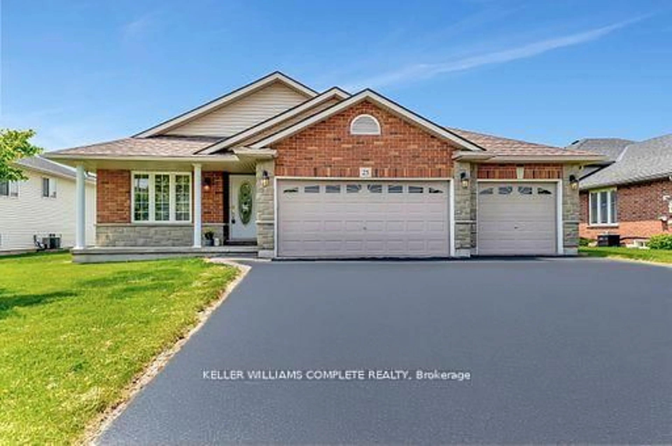Welcome to 110 Ayr Street in the heart of Caledonia — a lovingly maintained sidesplit on a quiet, family-friendly street that's ready to welcome its next chapter. Owned by the same family since the 1990s, this home offers the perfect opportunity for a couple ready to upsize and put down roots.
With 3 bedrooms, 2 bathrooms, and attached garage with interior entry, this home has the space and function your family needs. Inside, you'll find a clean and well-cared-for interior, offering timeless charm with the opportunity to update and personalize to your taste over time. The multiple levels of living space offer room to spread out—whether it’s having room for hosting holiday family meals, playrooms for the kids, or a quiet home office.
Enjoy the fully fenced backyard, complete with a shed with hydro, manicured grass and gardens, and a deck for entertaining, relaxing, or keeping little ones and pets safely at play. Located close to schools, parks, the rec centre, the Grand River, and everyday shopping, this is a home that supports family life both inside and out.
Move-in ready and full of potential. Updates include roof, windows and front door, garage door, eavestroughs, and main bathroom tub/shower. Book your showing today to see if this house is where your next chapter beings.
Inclusions: Central Vac,Dishwasher,Dryer,Freezer,Garage Door Opener,Range Hood,Refrigerator,Smoke Detector,Stove,Washer,Window Coverings,Basement Fridge And Chest Freezer. All Appliances Are Included In "as-Is" Condition.
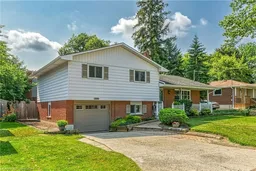 43
43

