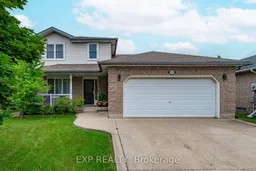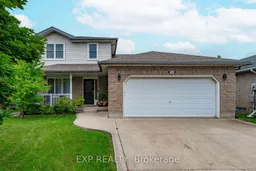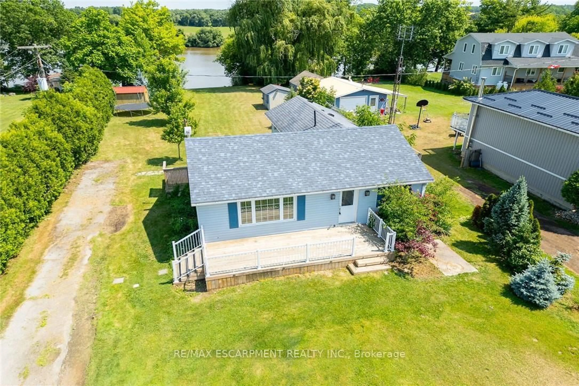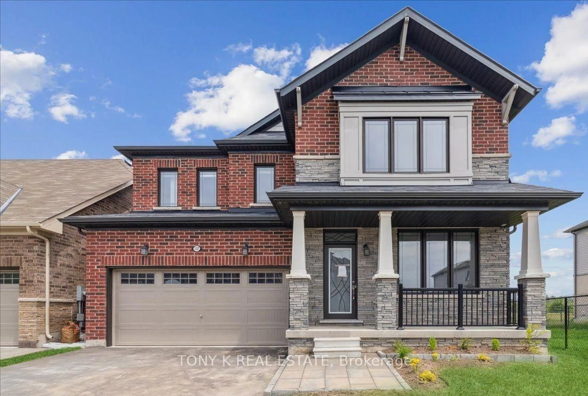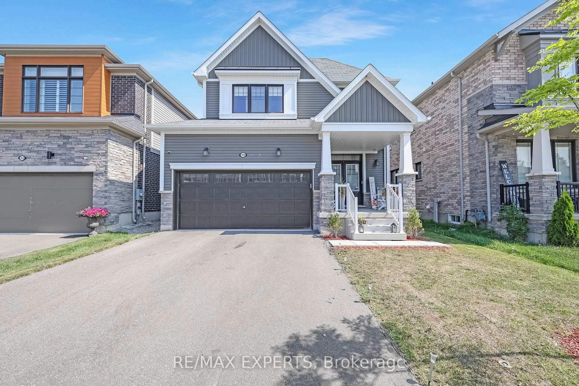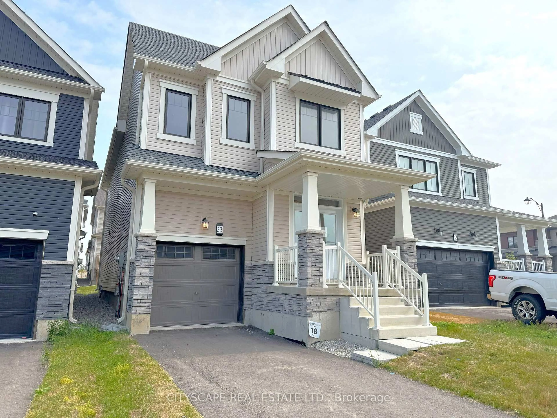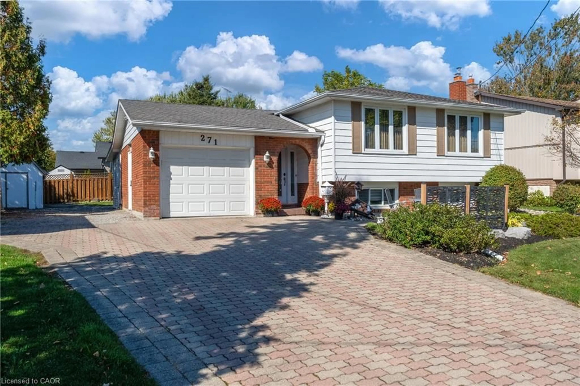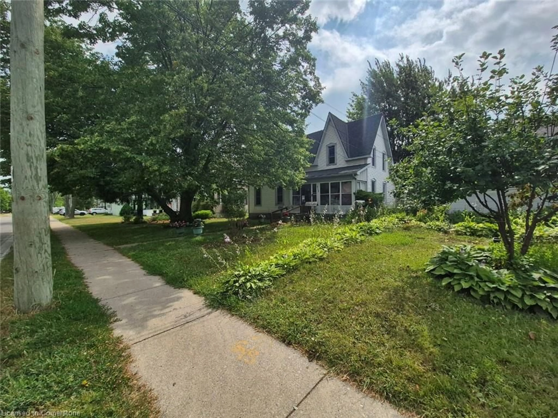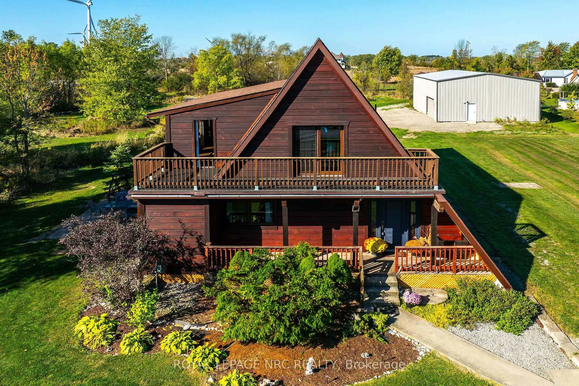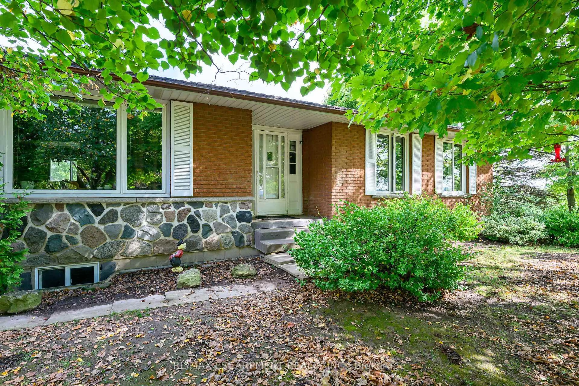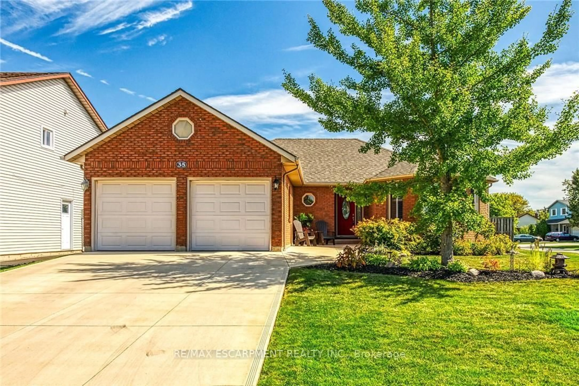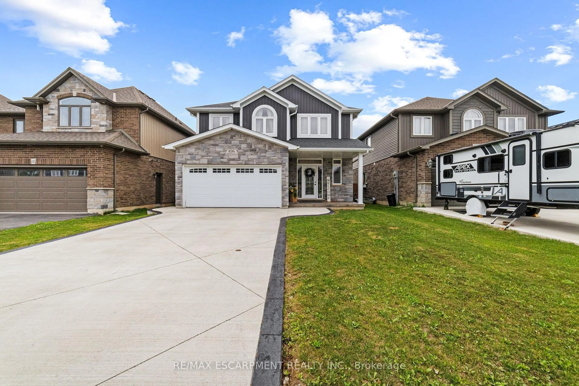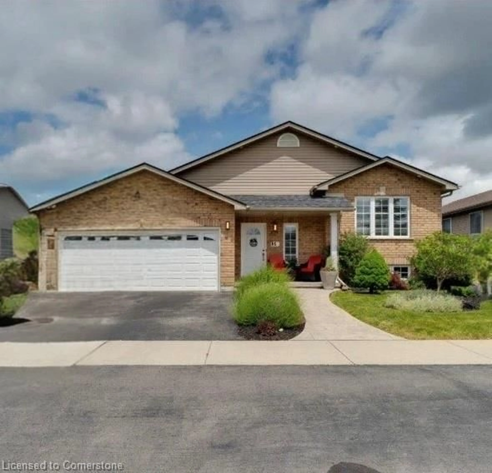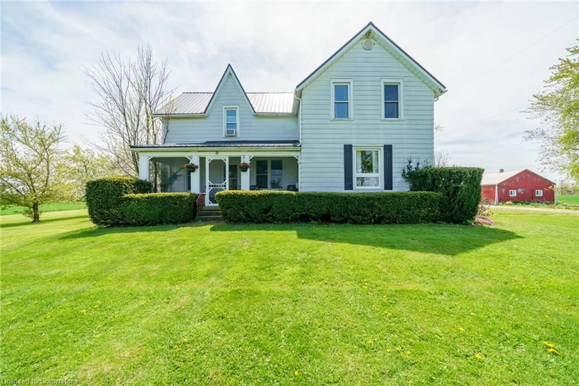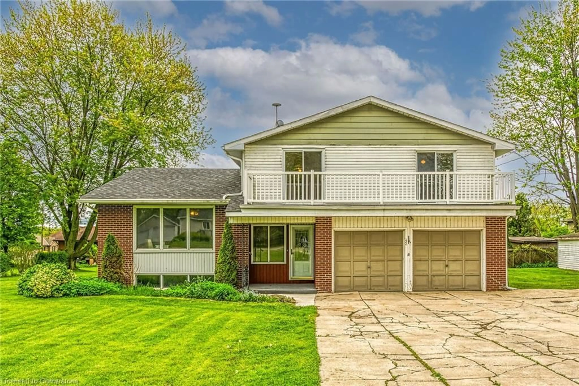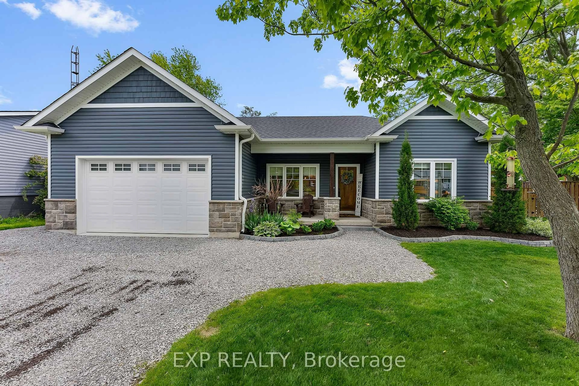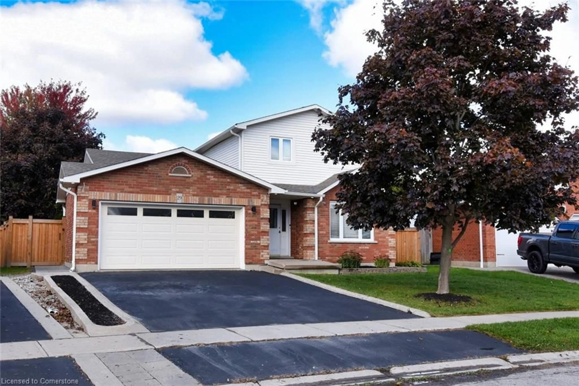Welcome to 33 Hyslop Drive, Caledonia. Discover this modern and stylish 3+1 bedroom, 2.5 bathroom home with over 2500 sqft of living space. Perfectly situated in a family-friendly neighbourhood, from the double car garage to the fully updated interior, every detail has been thoughtfully designed for contemporary living.Step inside to find carpet-free flooring throughout, offering both elegance and ease of maintenance. The heart of the home is the sleek kitchen, boasting a hidden panel dishwasher and a seamless walk-out to a covered patio, ideal for entertaining or relaxing. Enhancing the ambiance is a fully automated smart lighting system, allowing you to set the perfect mood with ease.The finished basement adds versatility with an additional bedroom, perfect for guests or a home office. Storage is abundant, ensuring a clutter-free environment. Recent upgrades include a new furnace (2023), roof (2010), and new windows in the dining room, primary bedroom, and bathroom, providing peace of mind and energy efficiency.Living at 33 Hyslop Drive means being close to a variety of amenities. Enjoy leisurely walks along the nearby Kinsmen Park Trail, a fully paved and accessible path offering scenic views of the Grand River. Families will appreciate the proximity to Caledonia Centennial Public School and McKinnon Park Secondary School, both offering excellent educational opportunities. For shopping and dining, downtown Caledonia's boutique shops and restaurants are just a short drive away. Commuters will find convenient access to major routes, making travel to neighbouring cities straightforward.This move-in ready home combines modern features with a prime location. Don't miss the opportunity to make 33 Hyslop Drive your new address.
Inclusions: fridge, stove, dishwasher, washer, dryer, all electrical light fixtures, fridge in laundry room, BI microwave, Ring doorbell, bathroom mirrors, Shed - as-is, all window curtains and rods
