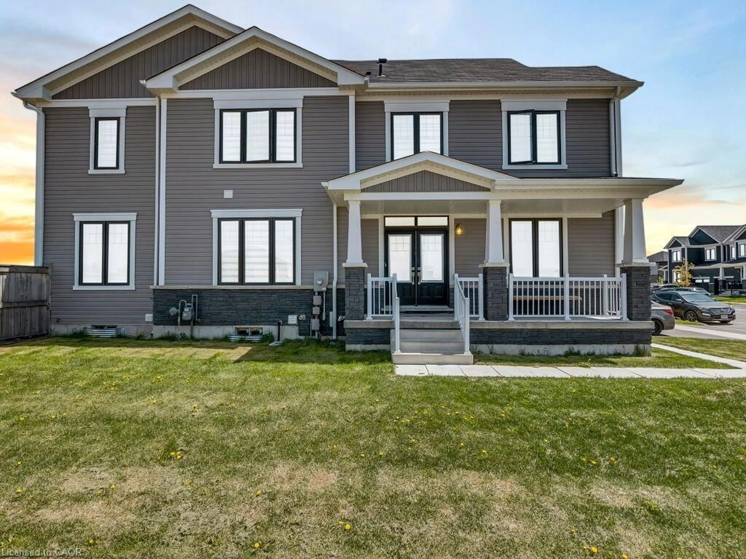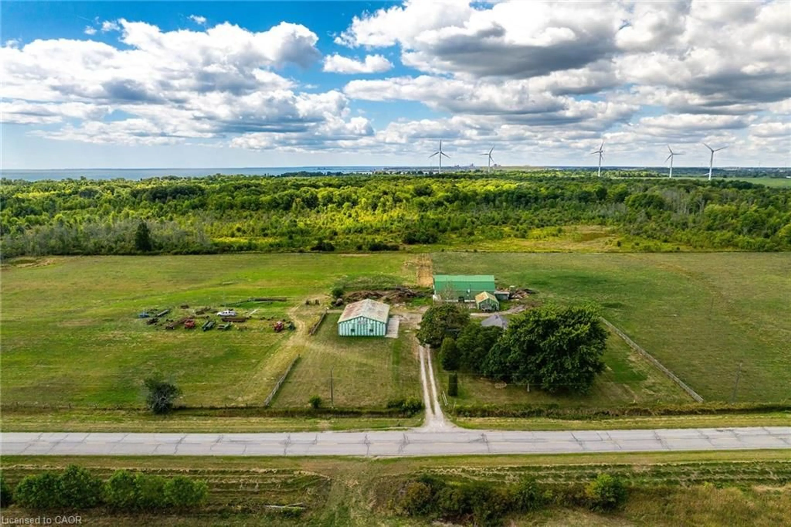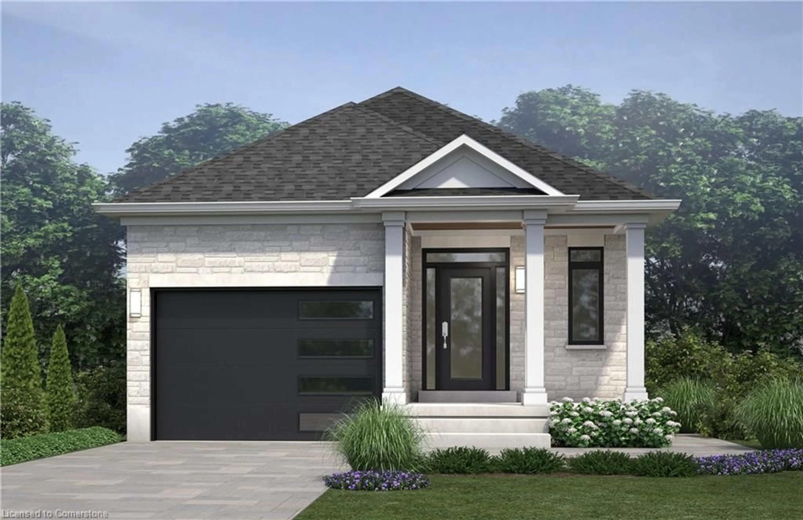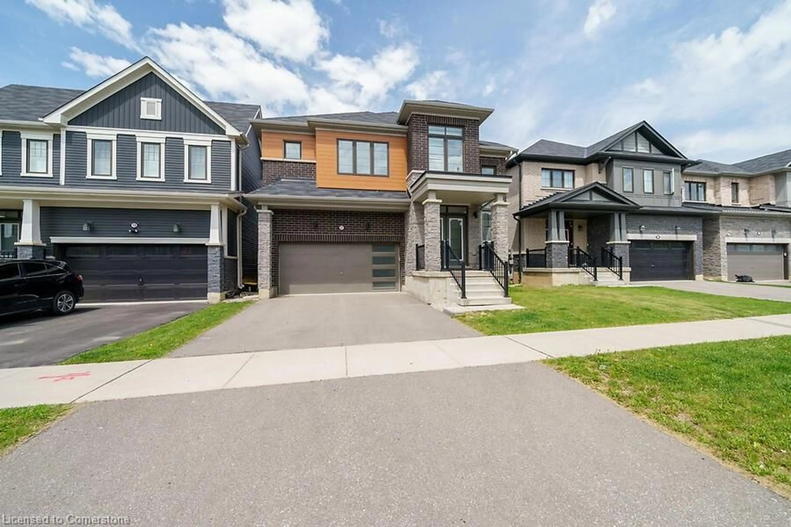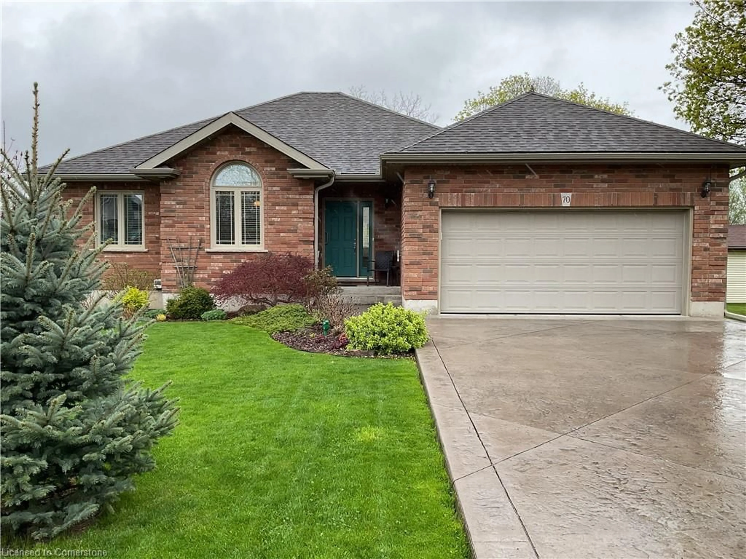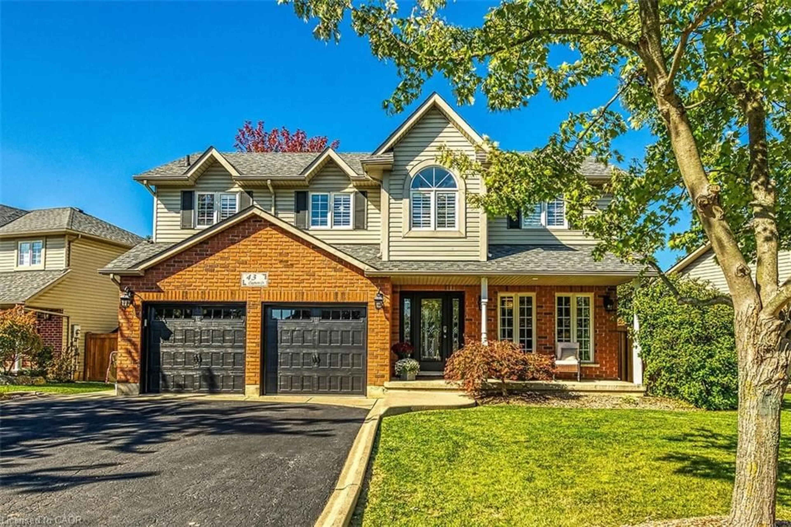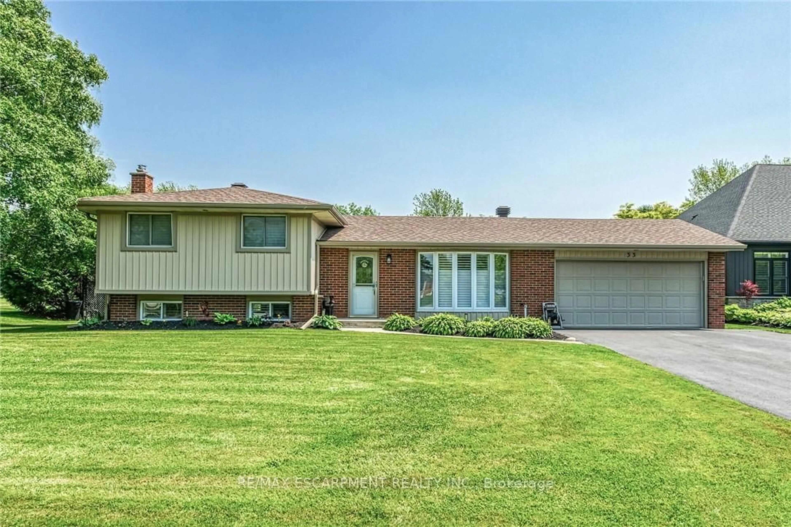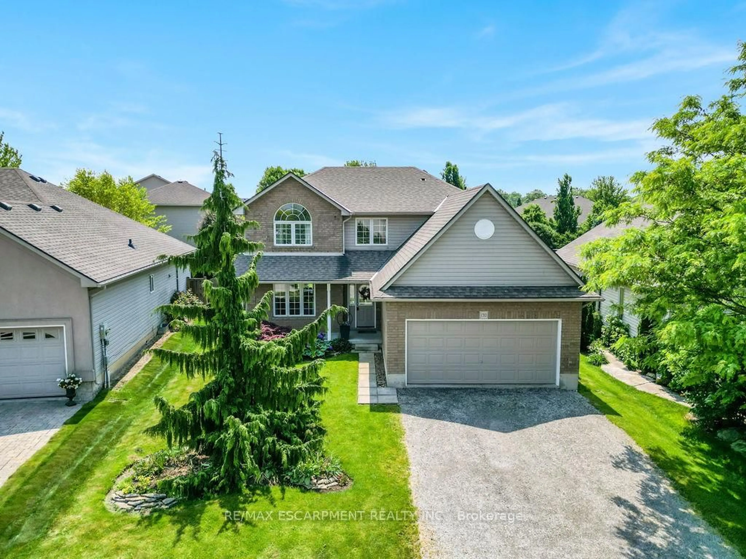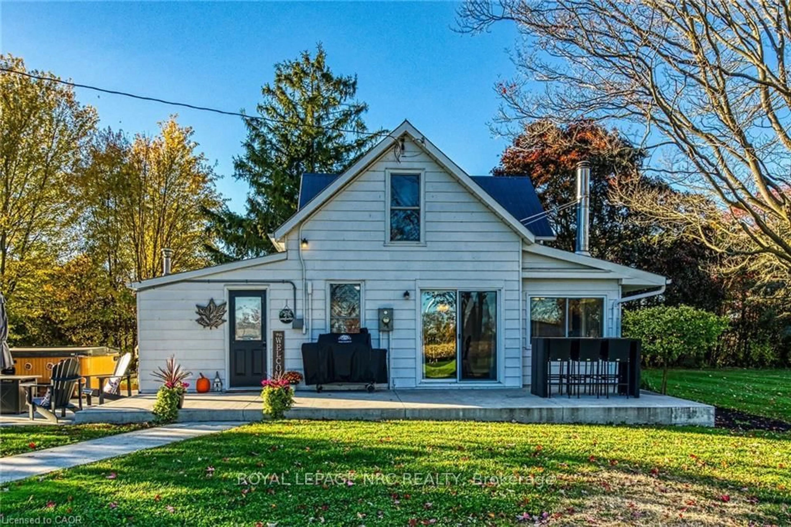3168 sq ft of finished space in this beautifully upgraded Family Home, ideally located in a sought-after neighbourhood. Key Features include Oversized Pie-Shaped Lot offering ample space and sun exposure for the large 15'x25'x5' deep, heated, fiberglass in-ground pool (2021) and ample interlock decking for entertaining in your backyard oasis. Fully Fenced Rear Yard (2021): Ensuring privacy and security while you relax or entertain in your backyard retreat. Interior Features: Solid Ash Hardwood Floors throughout the main living areas, creating a warm, inviting atmosphere and a matching Ash Hardwood Staircase, adding a sophisticated touch to the home’s design. Entire House Soundproofed with Rockwool Safe'n'Sound: Enjoy peace and privacy in every room, with soundproofing between each floor. Spray foam insulated rim joist and basement wall for efficiency and comfort in the beautifully finished basement. Upgraded Features: 200 Amp Electric Panel (2021) with a 50 Amp EV Charger in Garage and a second charger roughed-in. Air conditioner (2019), Furnace (2020). Walk to Schools & Recreation: Including parks, ice surfaces, library, and skate park for family fun.
Inclusions: Other,Inground Pool, Stove, Refrigerator, Dishwasher, Washing Machine, Clothes Dryer, Garage Door Opener, Garden Shed, Furnace, Central Air Conditioner - All As Viewed By Buyer
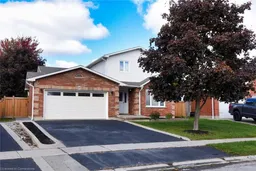 50
50

