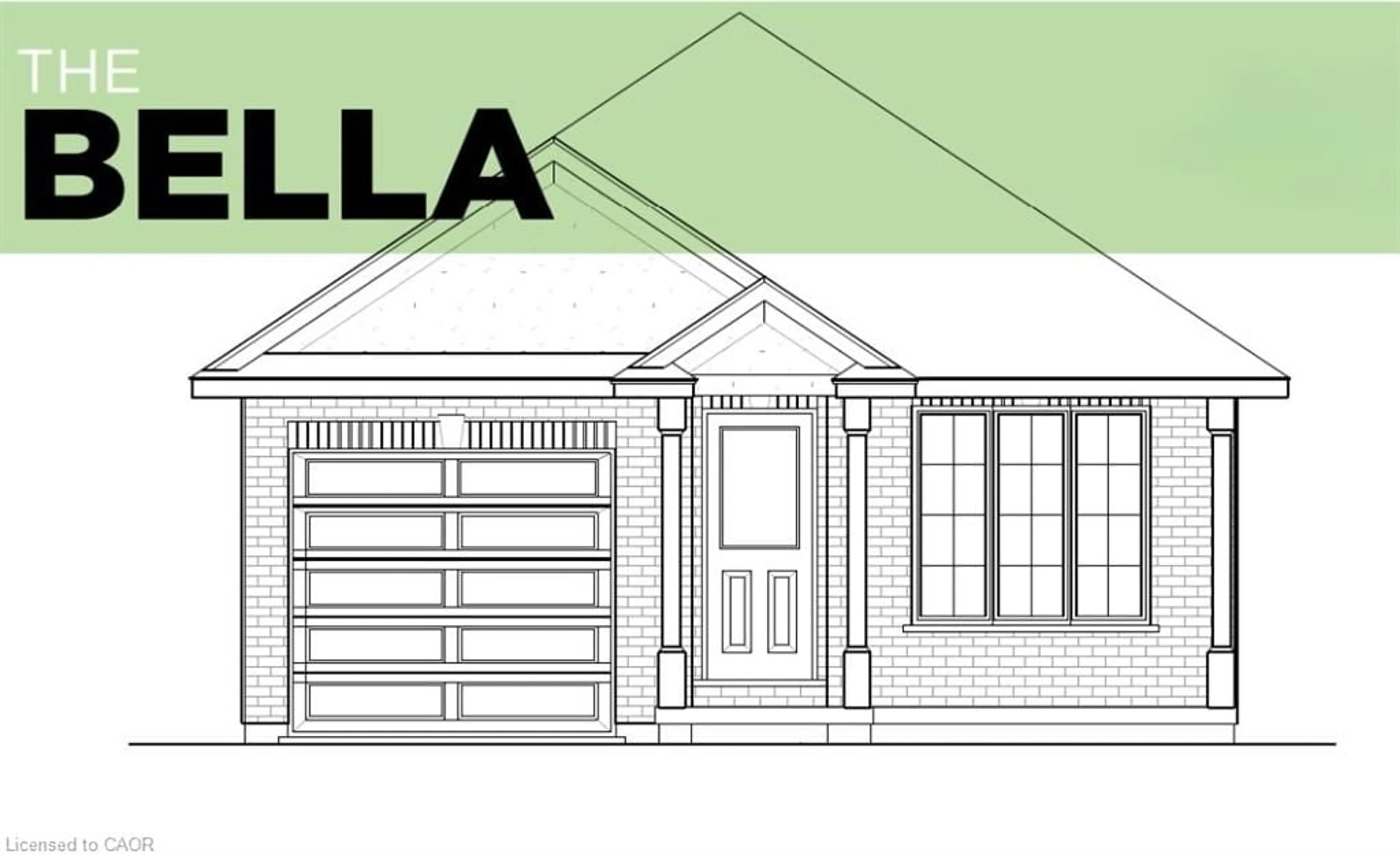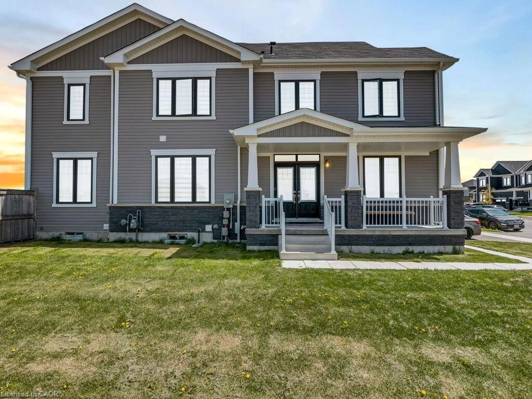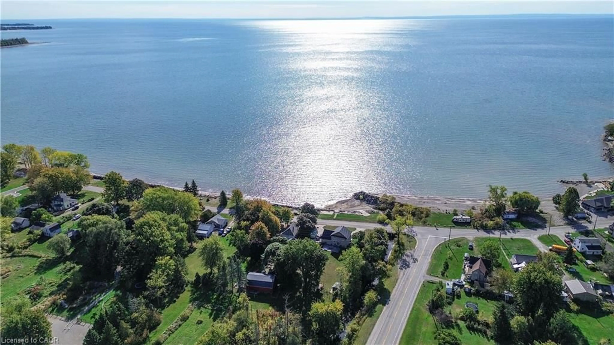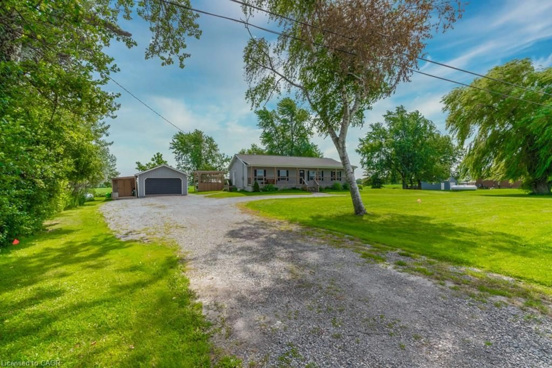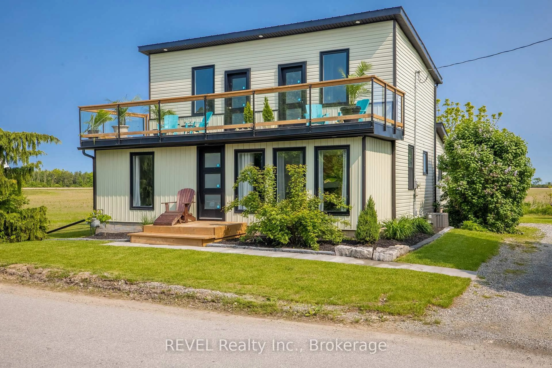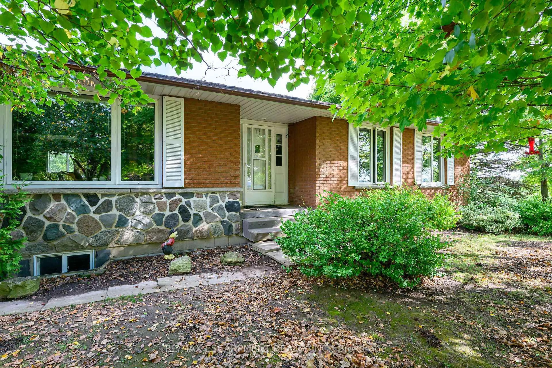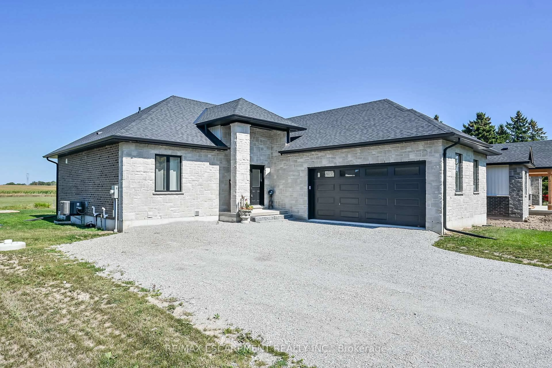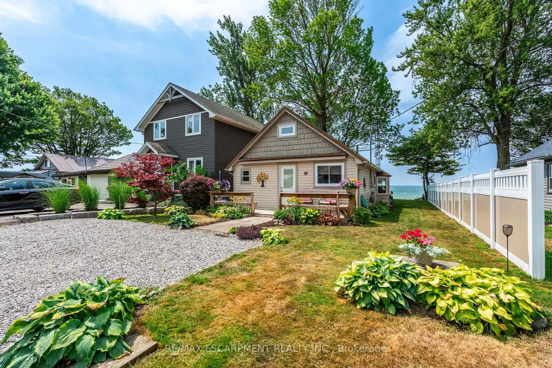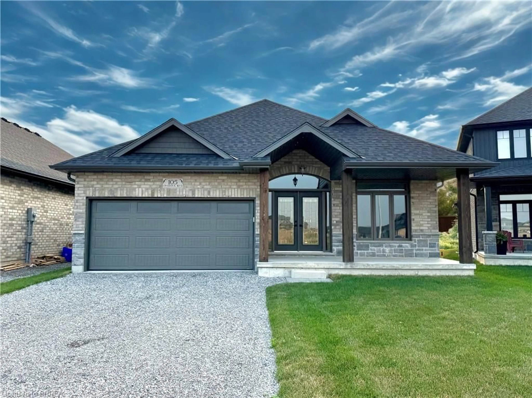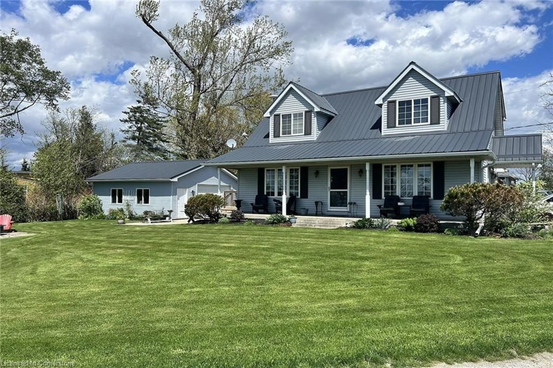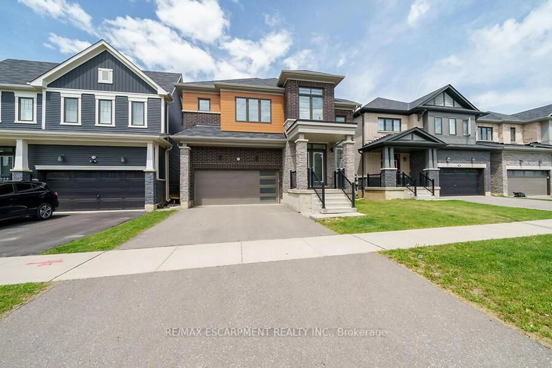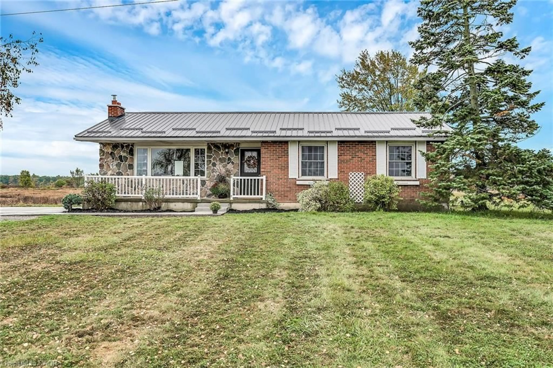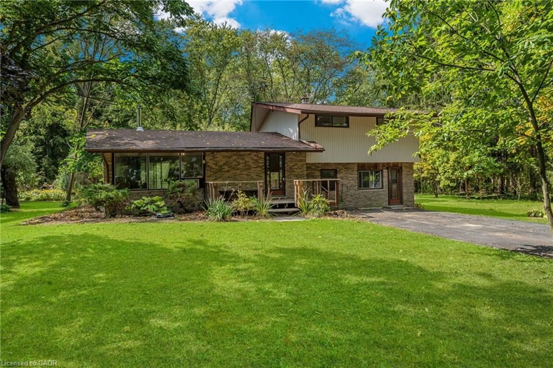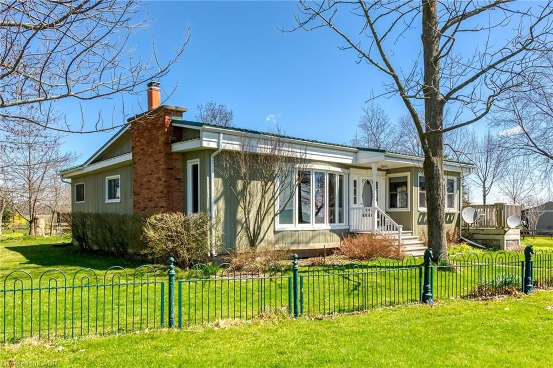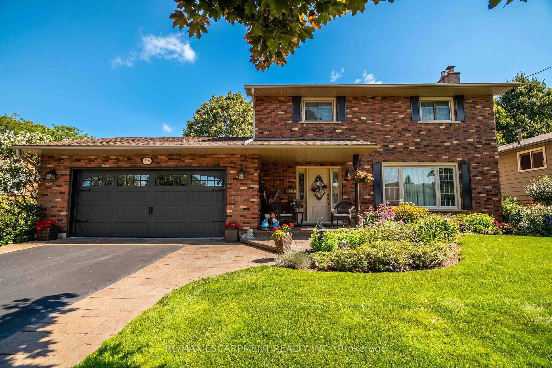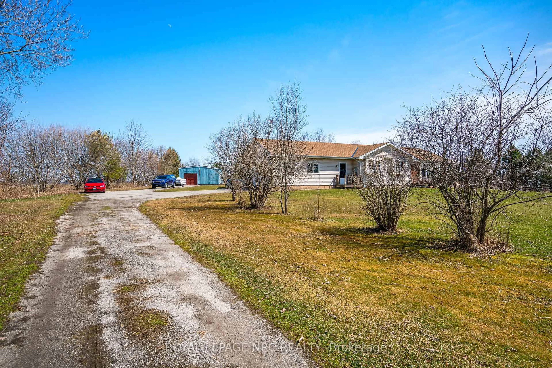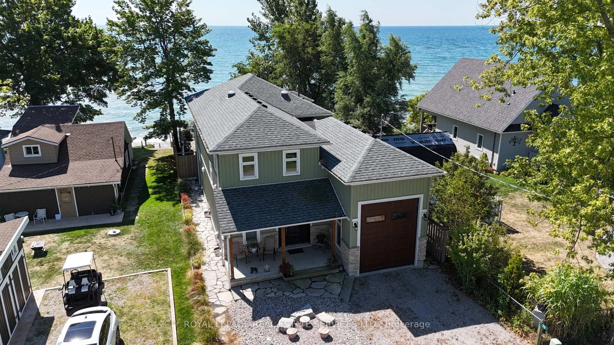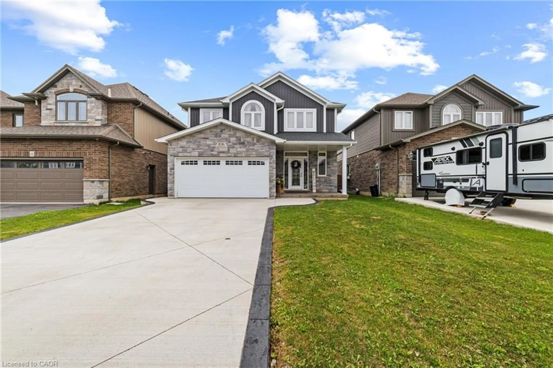Ideally situated directly across from a fabulous park and nestled in one of Caledonia's most desirable neighbourhoods, this spacious and beautifully maintained home is a must-see! Step into the grand foyer with its soaring two-storey ceiling and be welcomed into a bright, open-concept main floor. Hardwood floors flow through the inviting living and dining areas, while the oversized eat-in kitchen features tile flooring, an eat-at island, ample cabinetry, and newer high-end Café appliances (fridge & stove). Sliding doors lead to a large back deck - perfect for summer BBQs and outdoor entertaining. The main level also includes a convenient powder room, spacious laundry room with a sink, and direct access to the attached 2-car garage. Upstairs, you'll find a luxurious primary suite complete with a walk-in closet and a large ensuite bath featuring a separate soaker tub, walk-in shower, vanity with sink, and a private water closet. Two additional generously sized bedrooms - one with a vaulted ceiling- share a thoughtfully designed main bath with separate vanity and bathing areas for added convenience. The mostly unfinished basement offers incredible potential, with a large recreation room featuring a bathroom rough-in, a mostly finished office space, and a utility/storage area ready for your custom touches. Enjoy your beautifully landscaped backyard from the spacious deck - ideal for relaxing evening meals or family gatherings. Conveniently located close to the Grand River & walking paths, schools & shopping. Additional highlights include a furnace and A/C (2015) and an owned hot water tank (2020). Don't miss your opportunity to own this exceptional home in an unbeatable location!
Inclusions: Dishwasher, dryer, hot water tank owned, range hood, refrigerator, stove, washer, window coverings, TV bracket. All appliances in working condition but sold "as is"
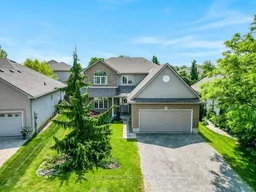 46
46

