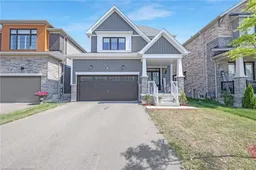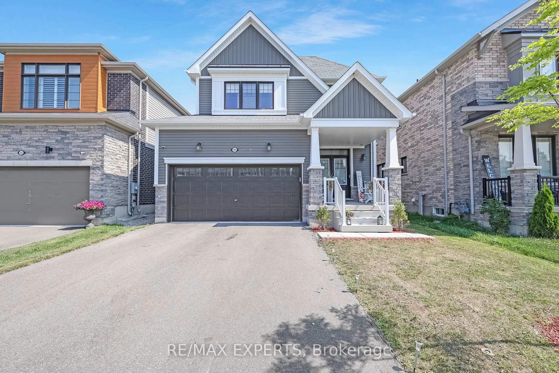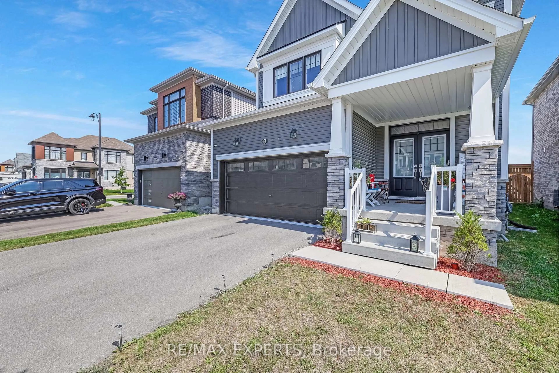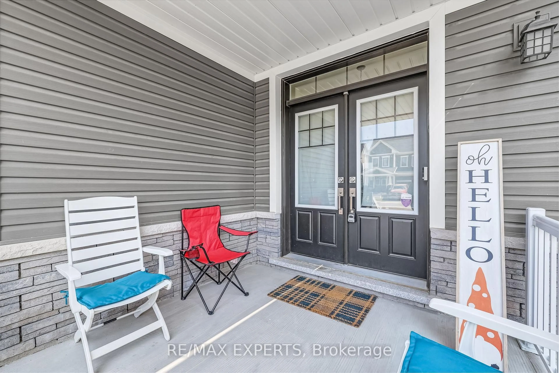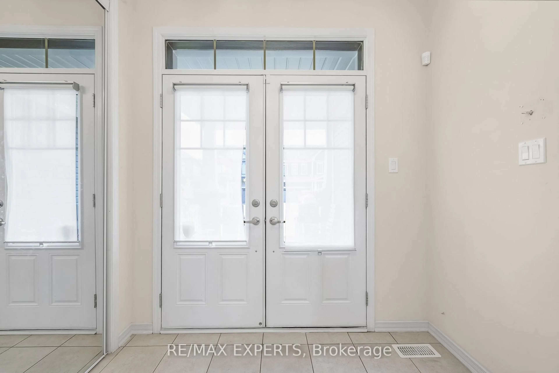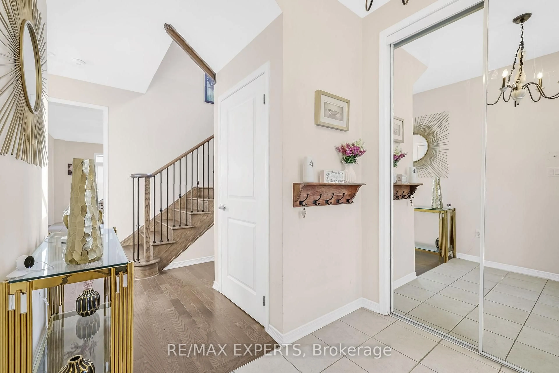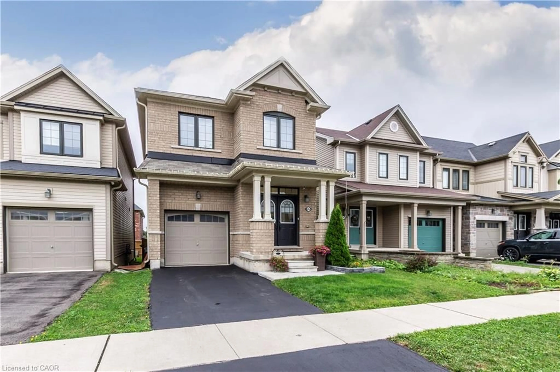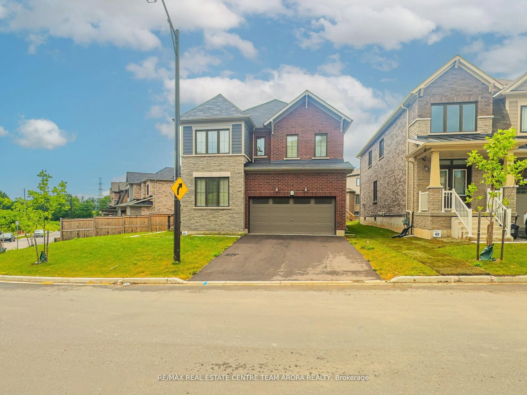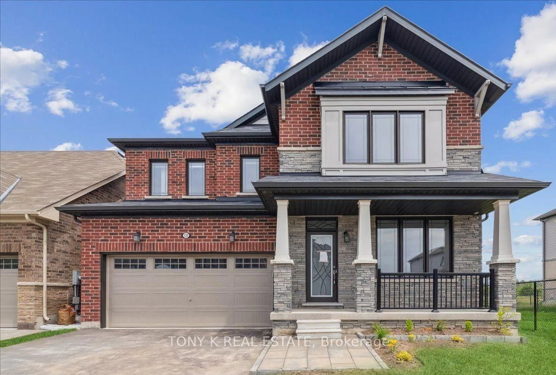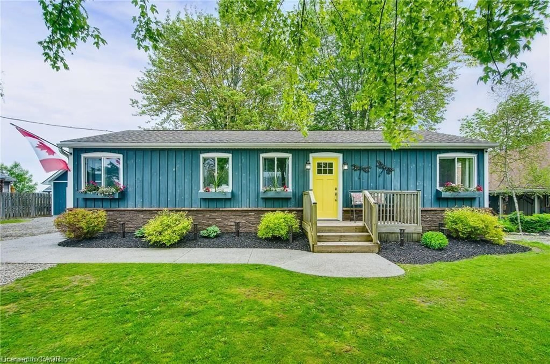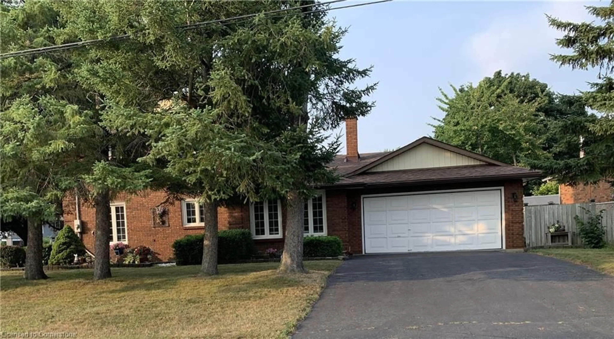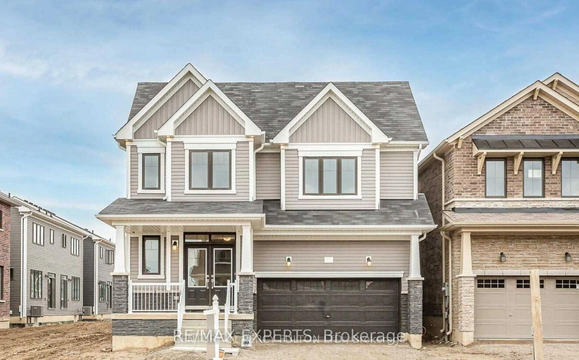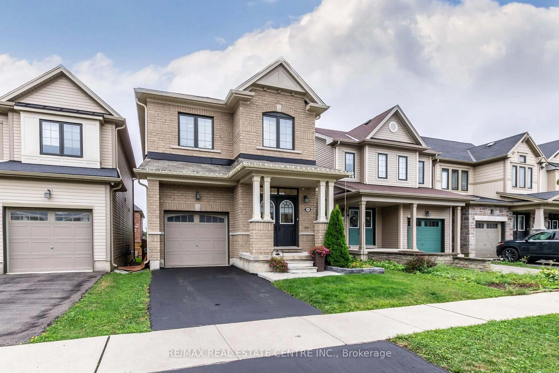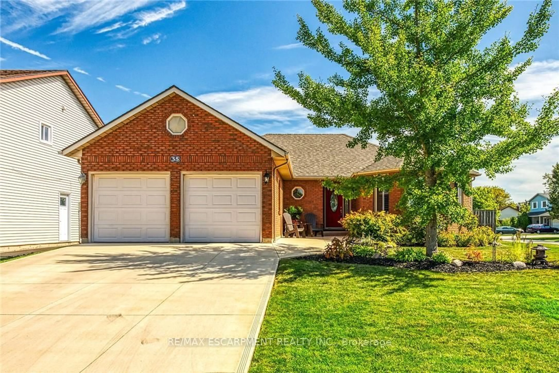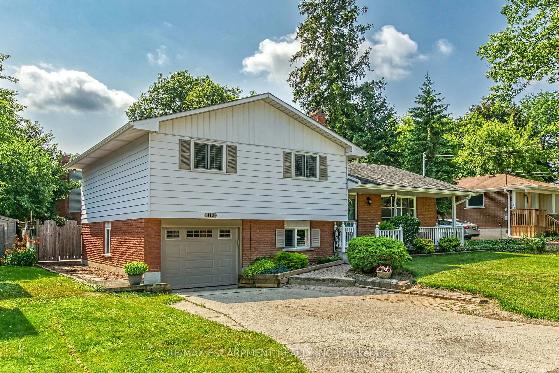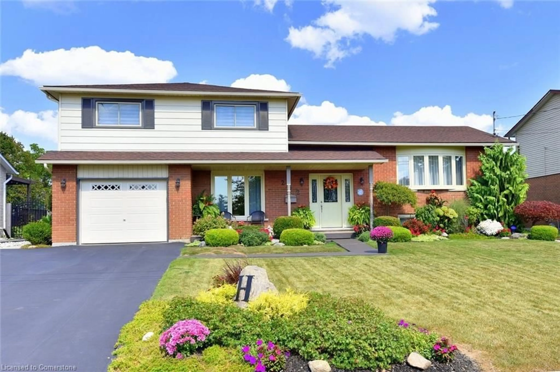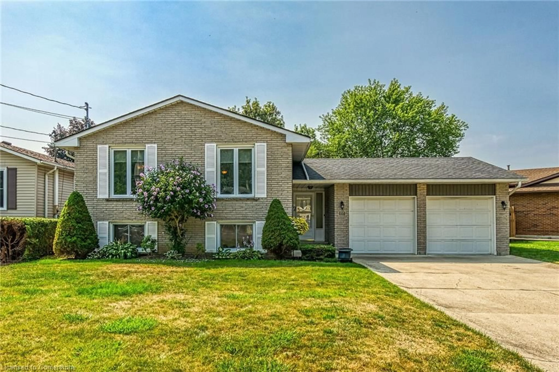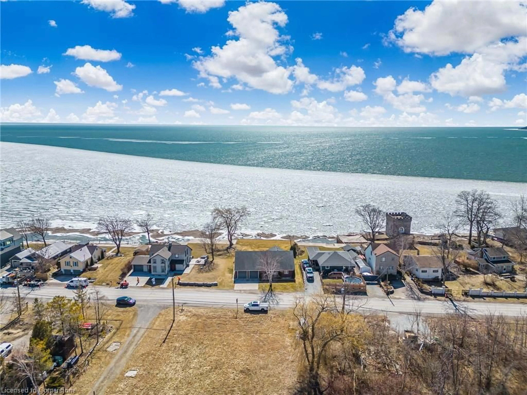105 David St, Haldimand, Ontario N0A 1H0
Contact us about this property
Highlights
Estimated valueThis is the price Wahi expects this property to sell for.
The calculation is powered by our Instant Home Value Estimate, which uses current market and property price trends to estimate your home’s value with a 90% accuracy rate.Not available
Price/Sqft$449/sqft
Monthly cost
Open Calculator
Description
Welcome to 105 David Street! This beautifully designed, move-in ready 2-storey detached home is perfectly situated in a desirable, family-friendly neighbourhood in Hagersville. Featuring a charming covered front porch, double garage, and stylish modern finishes throughout, this property offers the perfect blend of comfort and elegance. Step inside to a bright, welcoming foyer with mirrored closet doors and an open, airy layout. An elegant staircase with wrought iron spindles leads to the upper level, while the main floor showcases gleaming hardwood flooring, spacious living areas, and abundant natural light. The chef-inspired kitchen boasts quality cabinetry, modern appliances, ample counter space, and a large island-ideal for everyday cooking or hosting gatherings. The adjoining living room features a custom built-in wall unit with a cozy fireplace, while the dining area offers a seamless walkout to the backyard-creating the perfect space for entertaining. Upstairs, you'll find generous-sized bedrooms, including a primary retreat with a private ensuite and walk-in closet. The finished basement expands your living space with a large recreation room, a 2-piece bath (easily convertible to a 3-piece), and plenty of storage. Additional highlights include a double-door entry, low-maintenance landscaped front garden, and a private driveway with parking for multiple vehicles. Conveniently located close to schools, parks, shops, and all local amenities, with easy access to major routes-this home is ideal for families and professionals alike.
Property Details
Interior
Features
Main Floor
Living
5.64 x 3.81hardwood floor / Fireplace / Open Concept
Dining
3.96 x 2.9Tile Floor / W/O To Yard / Open Concept
Kitchen
3.96 x 3.25Stainless Steel Appl / O/Looks Dining / Open Concept
Exterior
Features
Parking
Garage spaces 2
Garage type Built-In
Other parking spaces 2
Total parking spaces 4
Property History
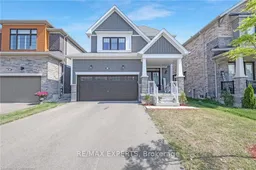
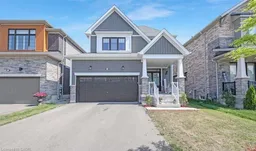
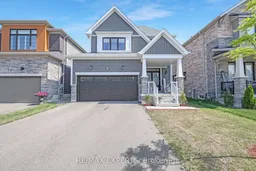 40
40