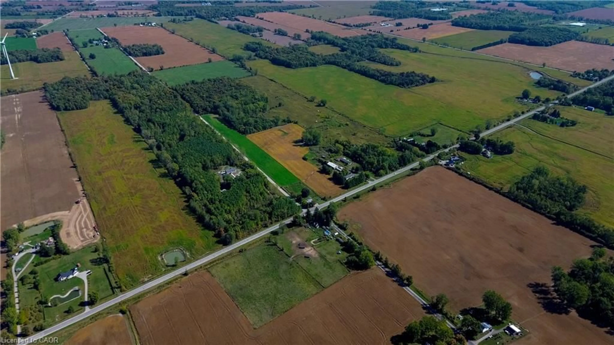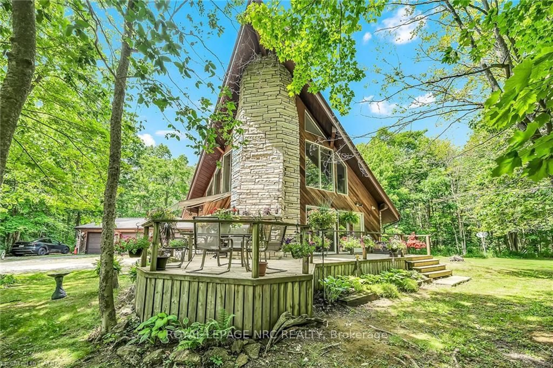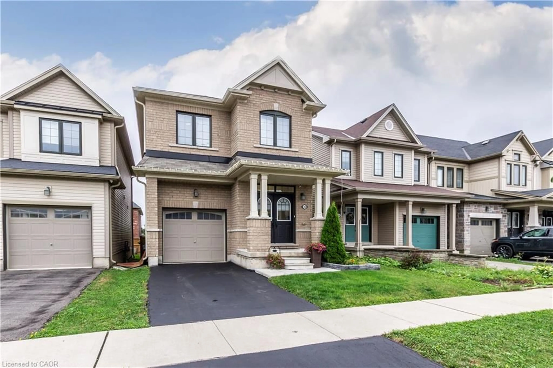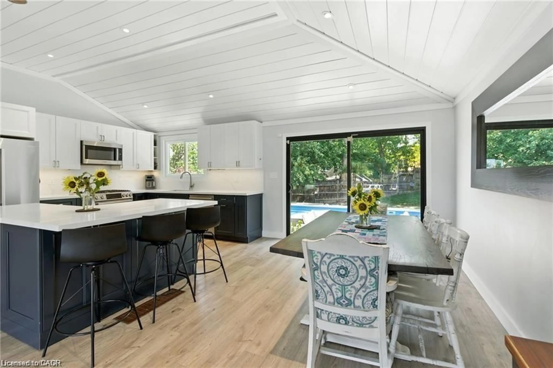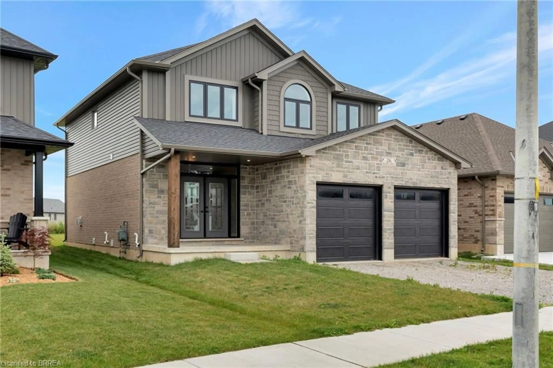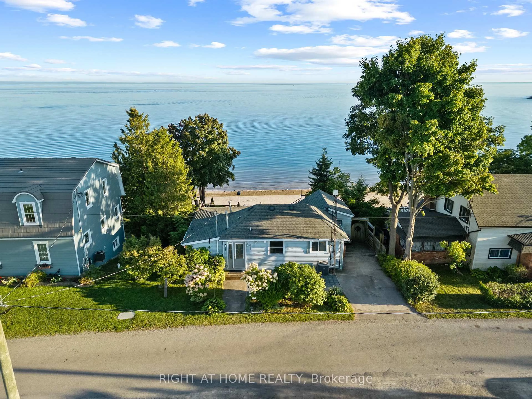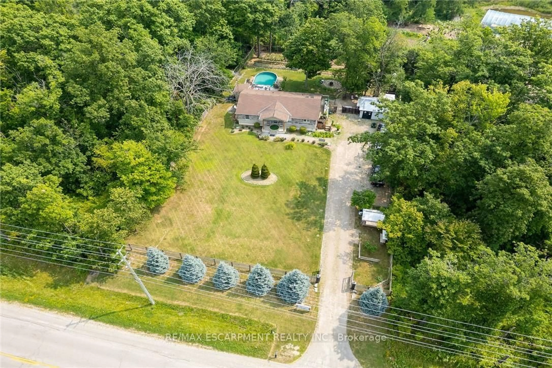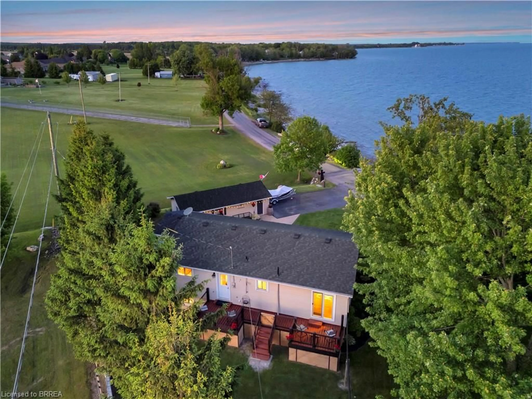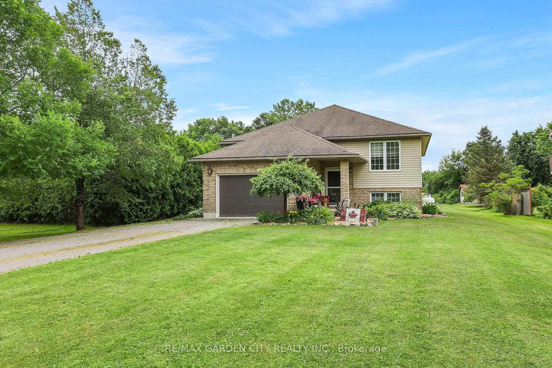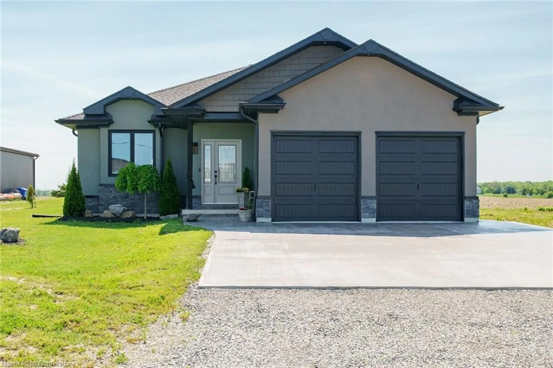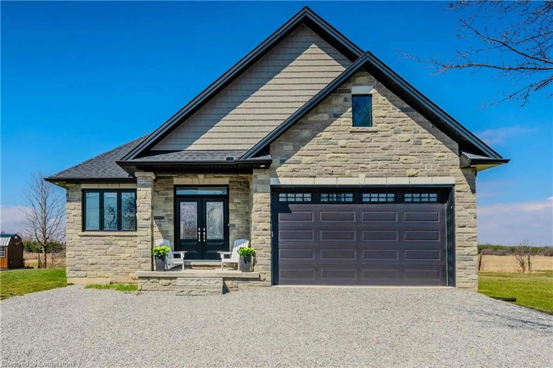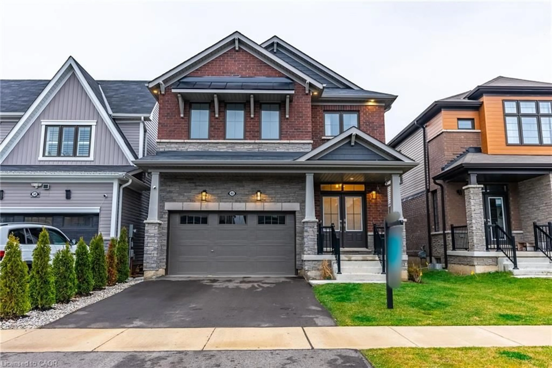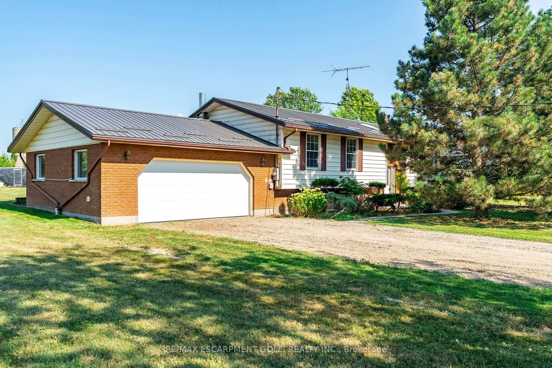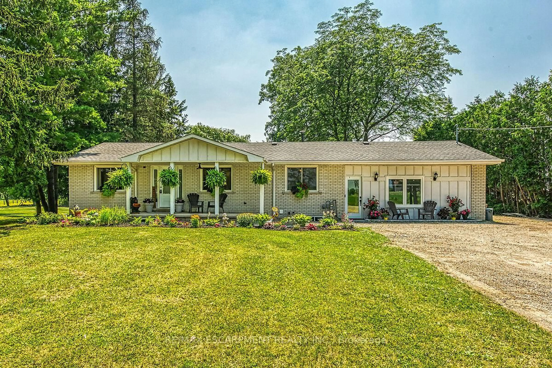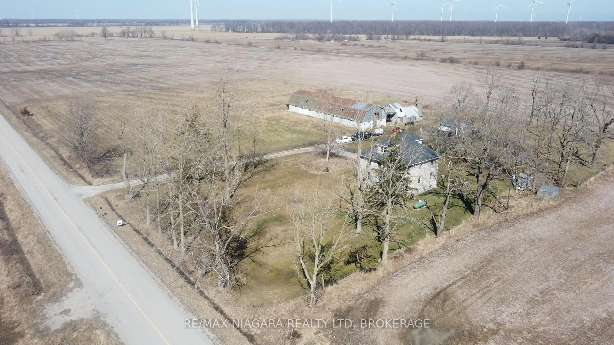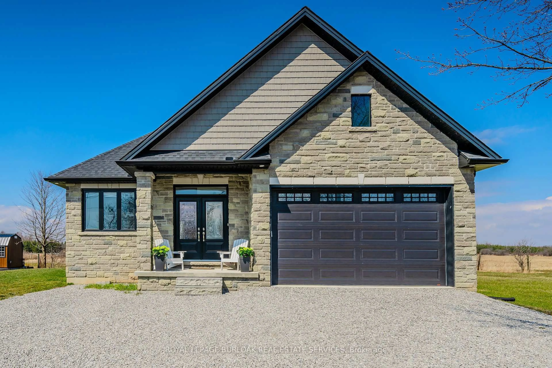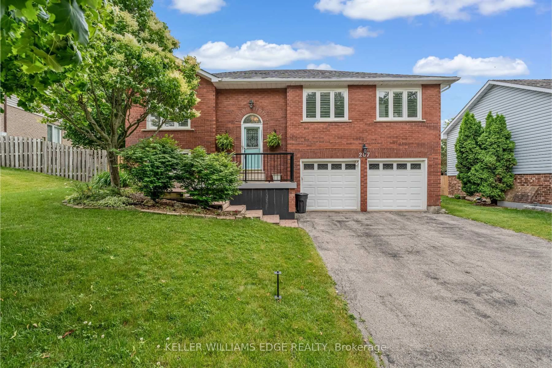‘They’re not making anymore waterfront properties’! Seize this rare chance to own a brick bungalow (1760sf) w/ full basement on Lake Erie’s sandy shores. Built in 1997, this gem sits on a 72’x145’ lot w/ stunning unobstructed water views. Lovingly maintained by its’ original owners, this 2 bedroom home boasts a grand living & dining area drenched in natural light from abundant windows, enhanced by a soaring cathedral ceiling. Flawless hardwood flooring thru-out and a ‘timeless’ white kitchen w/ a two tiered island & ample cabinetry. Imagine waking up to hearing the gentles waves and lake breezes? Master bedroom has cathedral ceilings, newer laminate flooring, 4pc ensuite w/ luxurious soaker tub, & patio door for access to rear deck! Rounding out the main floor is the main 3pc bath, convenient mudroom/laundry combo, and 2nd bedroom. The nearly finished full basement awaits your flooring touch! Large recroom area, utility room, possible 3rd bedroom, and a hobby room. Plus: double attached garage (22x22), stamped concrete driveway, newer A/C, n/g furnace, HWT, steel breakwall, expansive south facing decking (500+sf), etc! Realize your lake dreams – ‘there’s no life like lake life’!
Inclusions: Dishwasher,Dryer,Freezer,Garage Door Opener,Gas Stove,Microwave,Range Hood,Refrigerator,Satellite Dish,Washer,Window Coverings
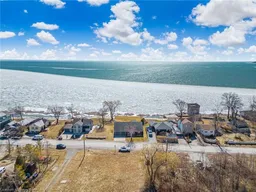 50
50

